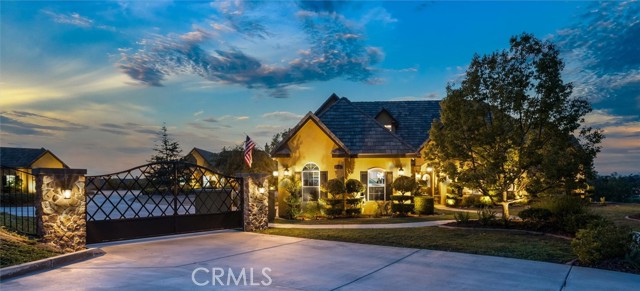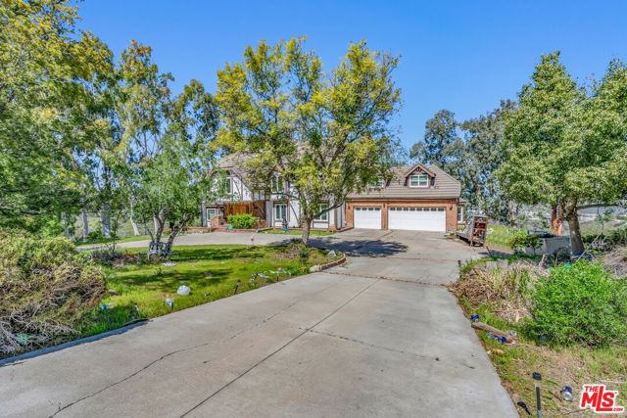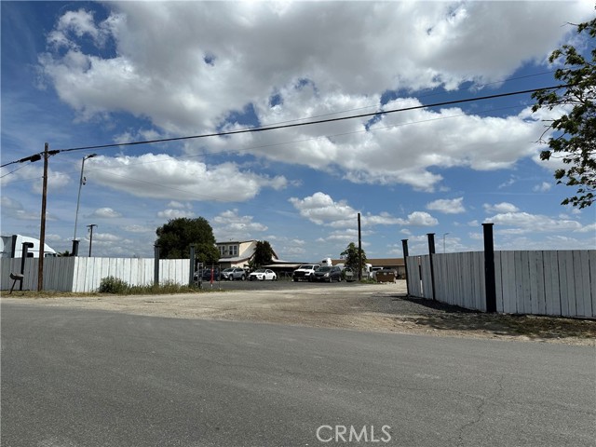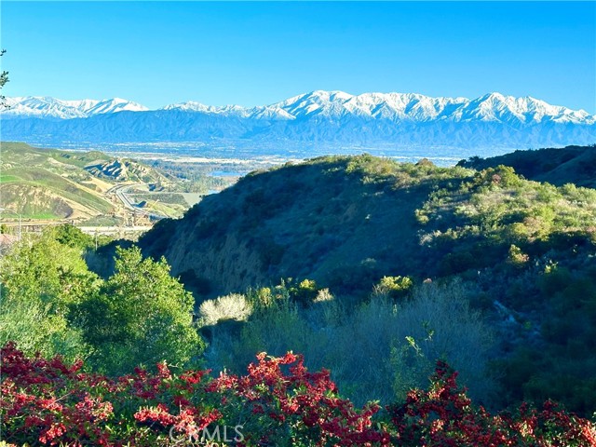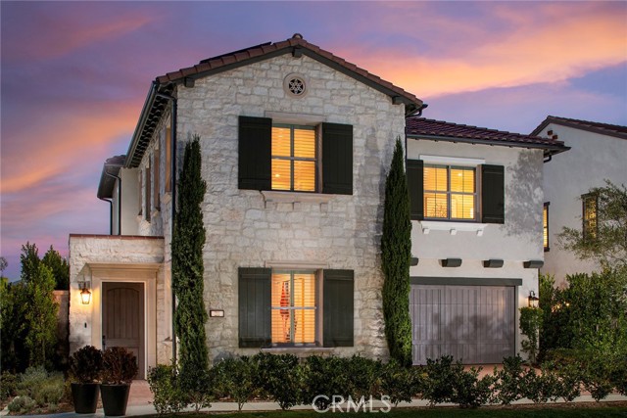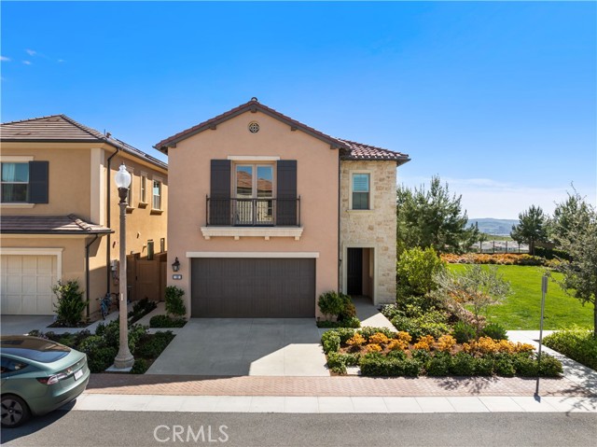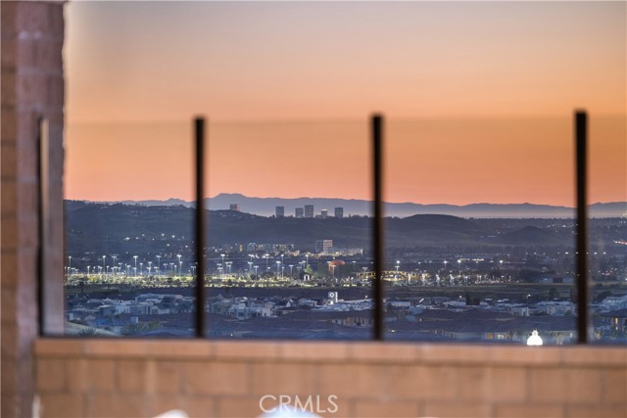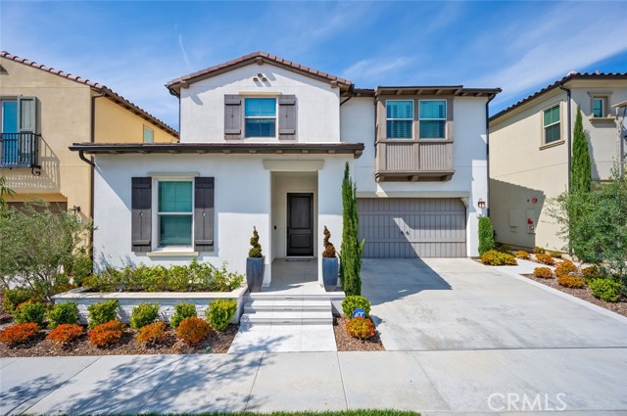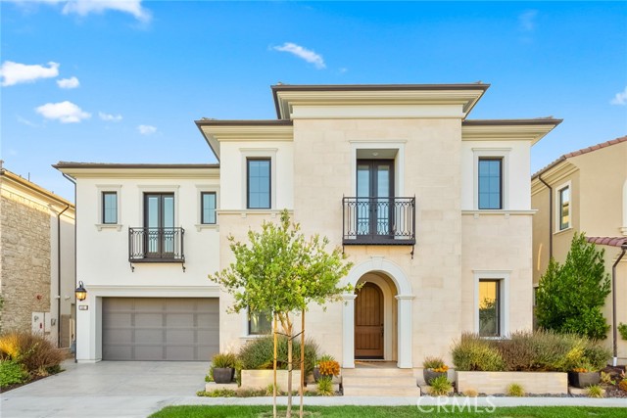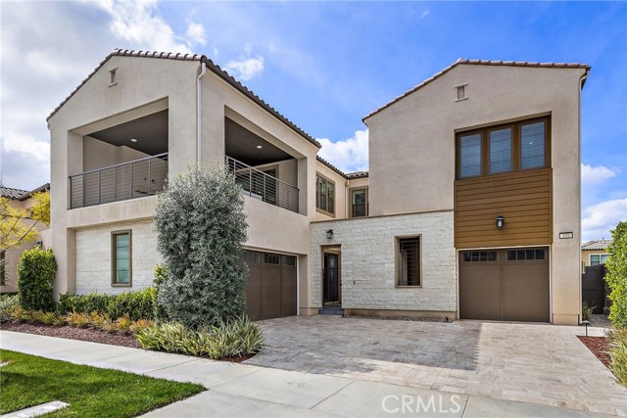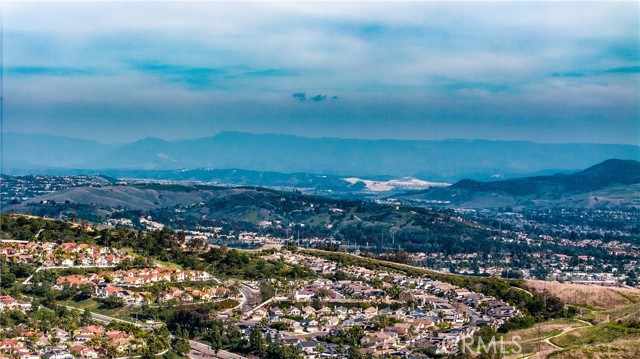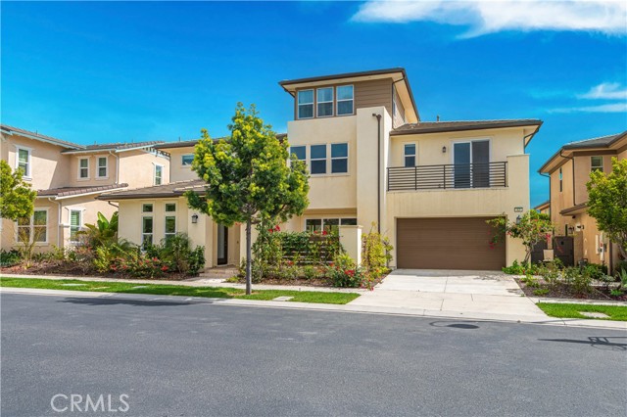
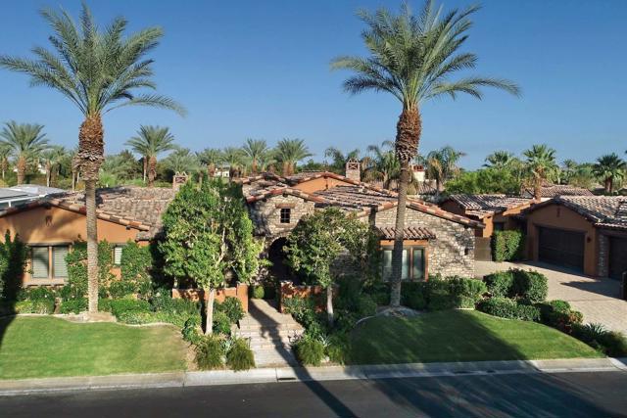
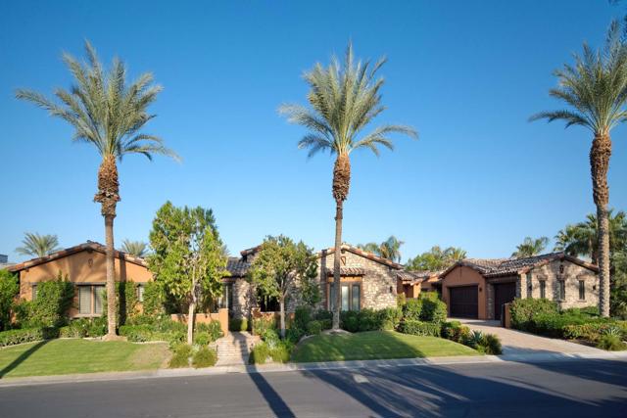
View Photos
43360 Via Siena Indian Wells, CA 92210
$4,350,000
Sold Price as of 12/21/2021
- 6 Beds
- 6 Baths
- 5,411 Sq.Ft.
Sold
Property Overview: 43360 Via Siena Indian Wells, CA has 6 bedrooms, 6 bathrooms, 5,411 living square feet and 21,780 square feet lot size. Call an Ardent Real Estate Group agent with any questions you may have.
Listed by Ford, Ginos and Jenkins Team | BRE #01039791 | Toscana Homes, Inc.
Last checked: 5 minutes ago |
Last updated: December 22nd, 2021 |
Source CRMLS |
DOM: 294
Home details
- Lot Sq. Ft
- 21,780
- HOA Dues
- $600/mo
- Year built
- 2008
- Garage
- 6 Car
- Property Type:
- Single Family Home
- Status
- Sold
- MLS#
- 219055395DA
- City
- Indian Wells
- County
- Riverside
- Time on Site
- 1190 days
Show More
Property Details for 43360 Via Siena
Local Indian Wells Agent
Loading...
Sale History for 43360 Via Siena
Last sold for $4,350,000 on December 21st, 2021
-
July, 2021
-
Jul 16, 2021
Date
Active
CRMLS: 219055395DA
$4,350,000
Price
-
Jul 16, 2021
Date
Expired
CRMLS: 219055395DA
$4,350,000
Price
-
Jan 8, 2021
Date
Active
CRMLS: 219055395DA
$4,350,000
Price
-
January, 2021
-
Jan 1, 2021
Date
Expired
CRMLS: 219050795DA
$4,350,000
Price
-
Oct 3, 2020
Date
Active
CRMLS: 219050795DA
$4,350,000
Price
-
Listing provided courtesy of CRMLS
-
August, 2007
-
Aug 31, 2007
Date
Sold (Public Records)
Public Records
$1,145,000
Price
Show More
Tax History for 43360 Via Siena
Assessed Value (2020):
$3,215,742
| Year | Land Value | Improved Value | Assessed Value |
|---|---|---|---|
| 2020 | $1,247,948 | $1,967,794 | $3,215,742 |
Home Value Compared to the Market
This property vs the competition
About 43360 Via Siena
Detailed summary of property
Public Facts for 43360 Via Siena
Public county record property details
- Beds
- 5
- Baths
- 5
- Year built
- 2008
- Sq. Ft.
- 5,411
- Lot Size
- 21,780
- Stories
- 1
- Type
- Single Family Residential
- Pool
- Yes
- Spa
- No
- County
- Riverside
- Lot#
- 204
- APN
- 634-340-048
The source for these homes facts are from public records.
92210 Real Estate Sale History (Last 30 days)
Last 30 days of sale history and trends
Median List Price
$1,599,000
Median List Price/Sq.Ft.
$550
Median Sold Price
$1,300,000
Median Sold Price/Sq.Ft.
$450
Total Inventory
137
Median Sale to List Price %
89.66%
Avg Days on Market
57
Loan Type
Conventional (13.51%), FHA (0%), VA (0%), Cash (75.68%), Other (8.11%)
Thinking of Selling?
Is this your property?
Thinking of Selling?
Call, Text or Message
Thinking of Selling?
Call, Text or Message
Homes for Sale Near 43360 Via Siena
Nearby Homes for Sale
Recently Sold Homes Near 43360 Via Siena
Related Resources to 43360 Via Siena
New Listings in 92210
Popular Zip Codes
Popular Cities
- Anaheim Hills Homes for Sale
- Brea Homes for Sale
- Corona Homes for Sale
- Fullerton Homes for Sale
- Huntington Beach Homes for Sale
- Irvine Homes for Sale
- La Habra Homes for Sale
- Long Beach Homes for Sale
- Los Angeles Homes for Sale
- Ontario Homes for Sale
- Placentia Homes for Sale
- Riverside Homes for Sale
- San Bernardino Homes for Sale
- Whittier Homes for Sale
- Yorba Linda Homes for Sale
- More Cities
Other Indian Wells Resources
- Indian Wells Homes for Sale
- Indian Wells Townhomes for Sale
- Indian Wells Condos for Sale
- Indian Wells 1 Bedroom Homes for Sale
- Indian Wells 2 Bedroom Homes for Sale
- Indian Wells 3 Bedroom Homes for Sale
- Indian Wells 4 Bedroom Homes for Sale
- Indian Wells 5 Bedroom Homes for Sale
- Indian Wells Single Story Homes for Sale
- Indian Wells Homes for Sale with Pools
- Indian Wells Homes for Sale with 3 Car Garages
- Indian Wells New Homes for Sale
- Indian Wells Homes for Sale with Large Lots
- Indian Wells Cheapest Homes for Sale
- Indian Wells Luxury Homes for Sale
- Indian Wells Newest Listings for Sale
- Indian Wells Homes Pending Sale
- Indian Wells Recently Sold Homes
Based on information from California Regional Multiple Listing Service, Inc. as of 2019. This information is for your personal, non-commercial use and may not be used for any purpose other than to identify prospective properties you may be interested in purchasing. Display of MLS data is usually deemed reliable but is NOT guaranteed accurate by the MLS. Buyers are responsible for verifying the accuracy of all information and should investigate the data themselves or retain appropriate professionals. Information from sources other than the Listing Agent may have been included in the MLS data. Unless otherwise specified in writing, Broker/Agent has not and will not verify any information obtained from other sources. The Broker/Agent providing the information contained herein may or may not have been the Listing and/or Selling Agent.
