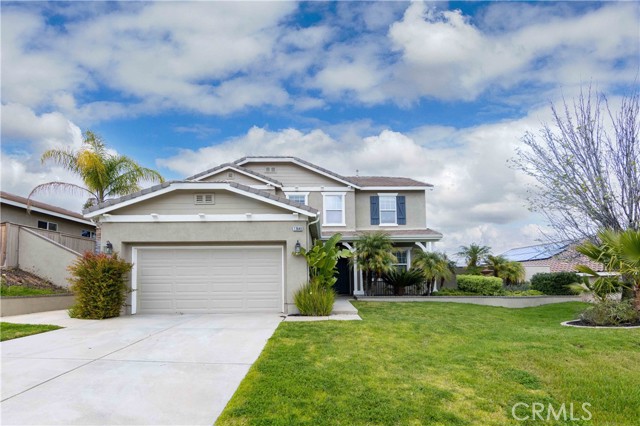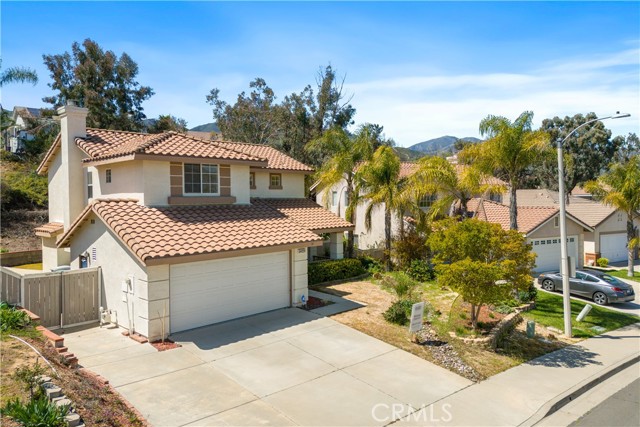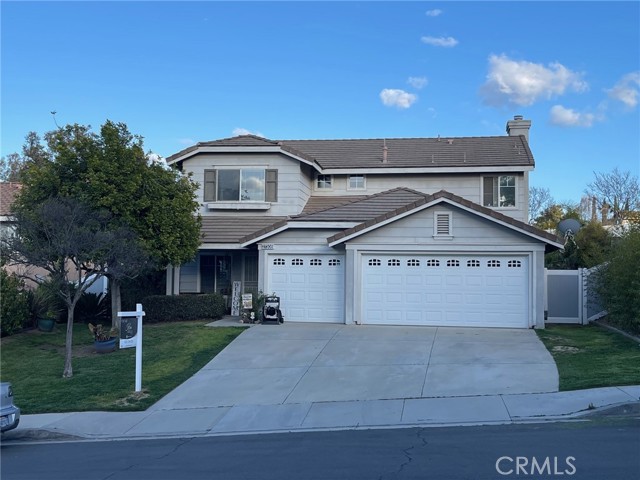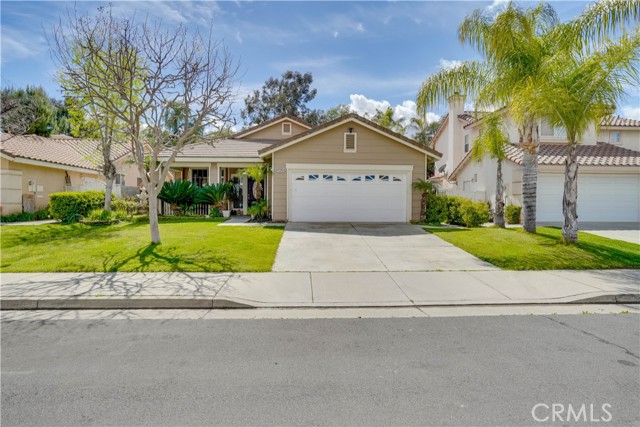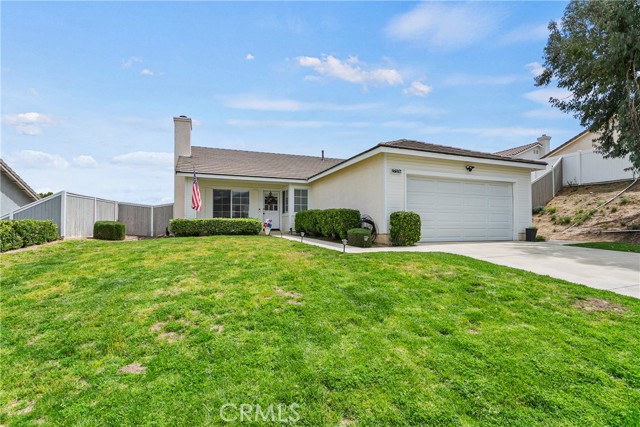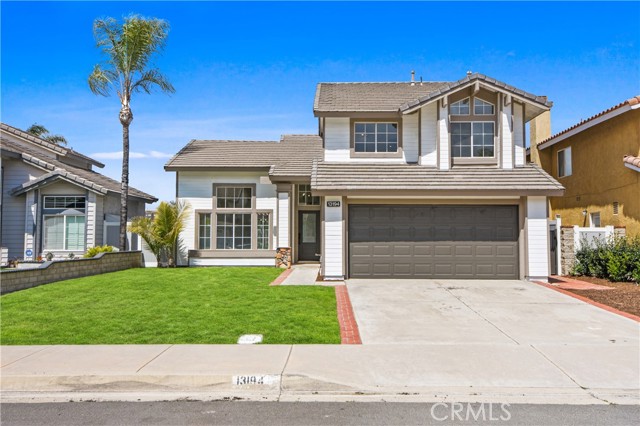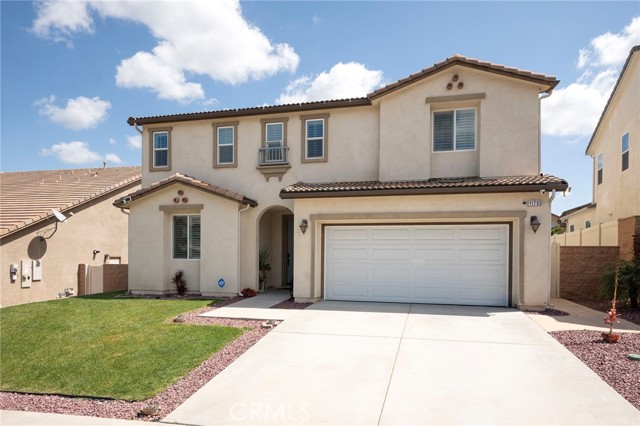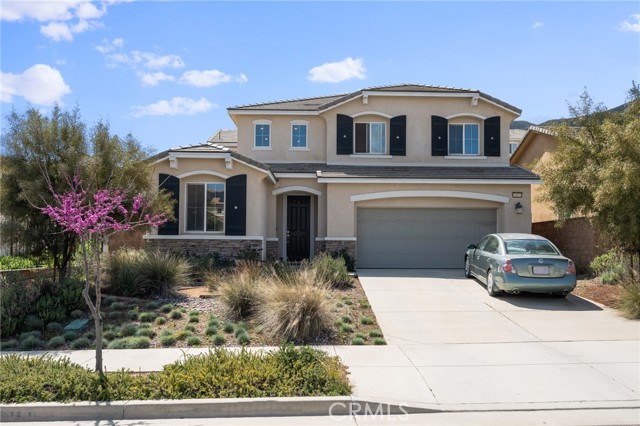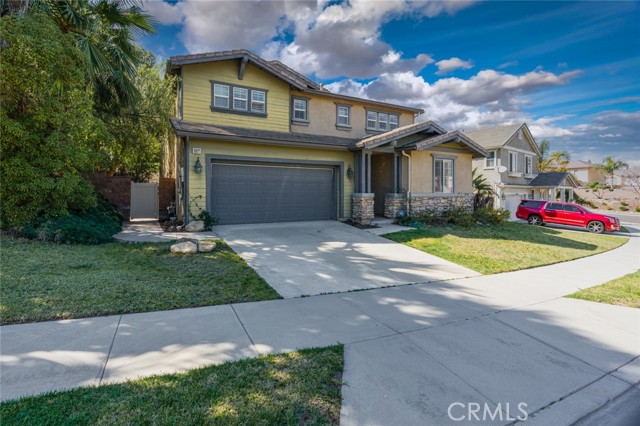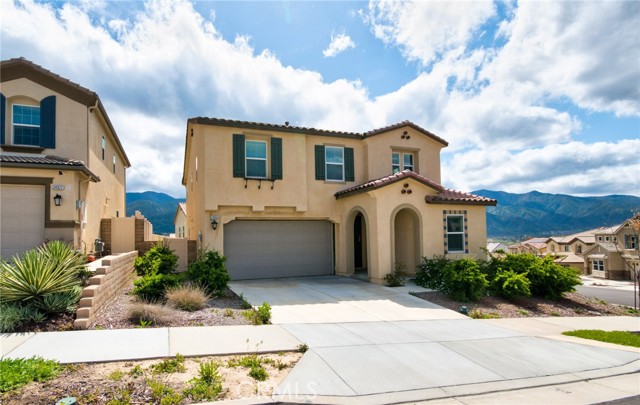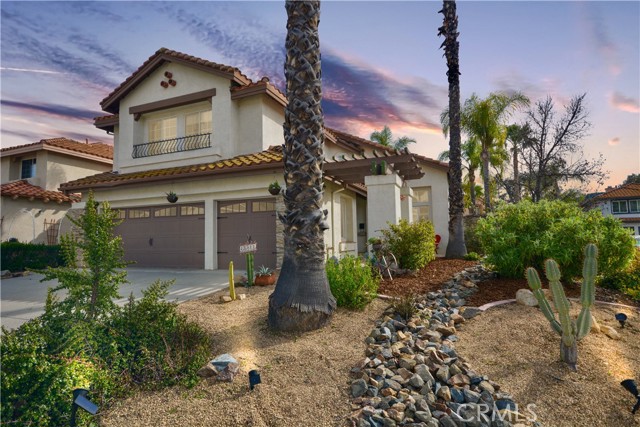
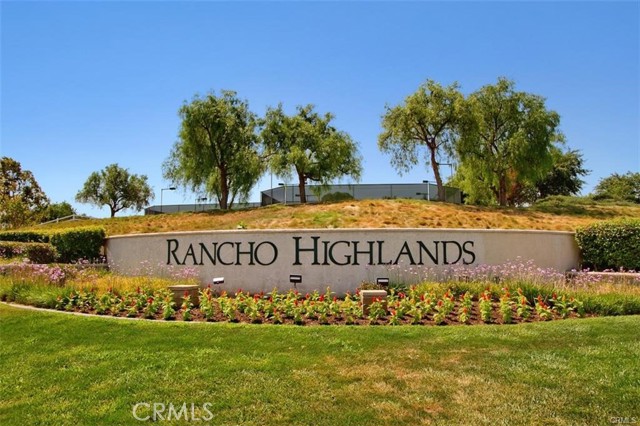
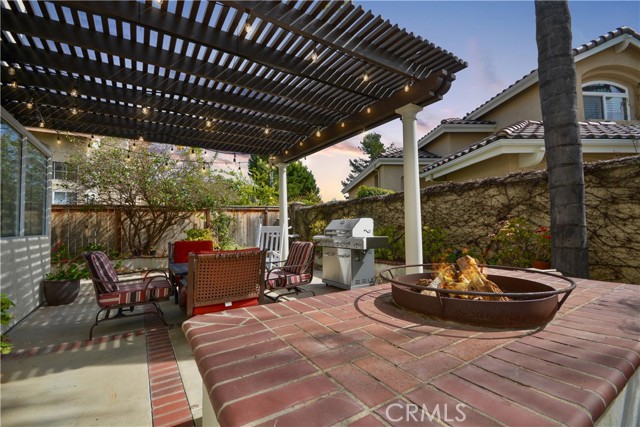
View Photos
43511 Calle Nacido Temecula, CA 92592
$723,000
Sold Price as of 04/27/2023
- 4 Beds
- 2.5 Baths
- 2,130 Sq.Ft.
Sold
Property Overview: 43511 Calle Nacido Temecula, CA has 4 bedrooms, 2.5 bathrooms, 2,130 living square feet and 5,663 square feet lot size. Call an Ardent Real Estate Group agent with any questions you may have.
Listed by Goran Forss | BRE #01711806 | Team Forss Realty Group
Co-listed by Christopher Bromer | BRE #02052309 | Team Forss Realty Group
Co-listed by Christopher Bromer | BRE #02052309 | Team Forss Realty Group
Last checked: 9 minutes ago |
Last updated: June 5th, 2023 |
Source CRMLS |
DOM: 6
Home details
- Lot Sq. Ft
- 5,663
- HOA Dues
- $100/mo
- Year built
- 1991
- Garage
- 3 Car
- Property Type:
- Single Family Home
- Status
- Sold
- MLS#
- SW23045307
- City
- Temecula
- County
- Riverside
- Time on Site
- 396 days
Show More
Property Details for 43511 Calle Nacido
Local Temecula Agent
Loading...
Sale History for 43511 Calle Nacido
Last sold for $723,000 on April 27th, 2023
-
April, 2023
-
Apr 27, 2023
Date
Sold
CRMLS: SW23045307
$723,000
Price
-
Mar 20, 2023
Date
Active
CRMLS: SW23045307
$700,000
Price
-
September, 2022
-
Sep 30, 2022
Date
Withdrawn
CRMLS: SW22151670
$724,000
Price
-
Jul 11, 2022
Date
Active
CRMLS: SW22151670
$750,000
Price
-
Listing provided courtesy of CRMLS
-
August, 2020
-
Aug 31, 2020
Date
Sold
CRMLS: SW20116460
$529,900
Price
-
Aug 7, 2020
Date
Pending
CRMLS: SW20116460
$529,900
Price
-
Aug 5, 2020
Date
Hold
CRMLS: SW20116460
$529,900
Price
-
Aug 4, 2020
Date
Active
CRMLS: SW20116460
$529,900
Price
-
Jul 1, 2020
Date
Pending
CRMLS: SW20116460
$529,900
Price
-
Jun 18, 2020
Date
Active
CRMLS: SW20116460
$529,900
Price
-
Listing provided courtesy of CRMLS
-
August, 2020
-
Aug 28, 2020
Date
Sold (Public Records)
Public Records
$530,000
Price
-
April, 2004
-
Apr 16, 2004
Date
Sold (Public Records)
Public Records
$395,000
Price
Show More
Tax History for 43511 Calle Nacido
Assessed Value (2020):
$453,118
| Year | Land Value | Improved Value | Assessed Value |
|---|---|---|---|
| 2020 | $85,696 | $367,422 | $453,118 |
Home Value Compared to the Market
This property vs the competition
About 43511 Calle Nacido
Detailed summary of property
Public Facts for 43511 Calle Nacido
Public county record property details
- Beds
- 4
- Baths
- 2
- Year built
- 1991
- Sq. Ft.
- 2,130
- Lot Size
- 7,840
- Stories
- 2
- Type
- Single Family Residential
- Pool
- No
- Spa
- No
- County
- Riverside
- Lot#
- 100
- APN
- 944-323-006
The source for these homes facts are from public records.
92592 Real Estate Sale History (Last 30 days)
Last 30 days of sale history and trends
Median List Price
$789,000
Median List Price/Sq.Ft.
$361
Median Sold Price
$745,000
Median Sold Price/Sq.Ft.
$356
Total Inventory
222
Median Sale to List Price %
98.03%
Avg Days on Market
26
Loan Type
Conventional (53.52%), FHA (7.04%), VA (14.08%), Cash (15.49%), Other (9.86%)
Thinking of Selling?
Is this your property?
Thinking of Selling?
Call, Text or Message
Thinking of Selling?
Call, Text or Message
Homes for Sale Near 43511 Calle Nacido
Nearby Homes for Sale
Recently Sold Homes Near 43511 Calle Nacido
Related Resources to 43511 Calle Nacido
New Listings in 92592
Popular Zip Codes
Popular Cities
- Anaheim Hills Homes for Sale
- Brea Homes for Sale
- Corona Homes for Sale
- Fullerton Homes for Sale
- Huntington Beach Homes for Sale
- Irvine Homes for Sale
- La Habra Homes for Sale
- Long Beach Homes for Sale
- Los Angeles Homes for Sale
- Ontario Homes for Sale
- Placentia Homes for Sale
- Riverside Homes for Sale
- San Bernardino Homes for Sale
- Whittier Homes for Sale
- Yorba Linda Homes for Sale
- More Cities
Other Temecula Resources
- Temecula Homes for Sale
- Temecula Townhomes for Sale
- Temecula Condos for Sale
- Temecula 2 Bedroom Homes for Sale
- Temecula 3 Bedroom Homes for Sale
- Temecula 4 Bedroom Homes for Sale
- Temecula 5 Bedroom Homes for Sale
- Temecula Single Story Homes for Sale
- Temecula Homes for Sale with Pools
- Temecula Homes for Sale with 3 Car Garages
- Temecula New Homes for Sale
- Temecula Homes for Sale with Large Lots
- Temecula Cheapest Homes for Sale
- Temecula Luxury Homes for Sale
- Temecula Newest Listings for Sale
- Temecula Homes Pending Sale
- Temecula Recently Sold Homes
Based on information from California Regional Multiple Listing Service, Inc. as of 2019. This information is for your personal, non-commercial use and may not be used for any purpose other than to identify prospective properties you may be interested in purchasing. Display of MLS data is usually deemed reliable but is NOT guaranteed accurate by the MLS. Buyers are responsible for verifying the accuracy of all information and should investigate the data themselves or retain appropriate professionals. Information from sources other than the Listing Agent may have been included in the MLS data. Unless otherwise specified in writing, Broker/Agent has not and will not verify any information obtained from other sources. The Broker/Agent providing the information contained herein may or may not have been the Listing and/or Selling Agent.

