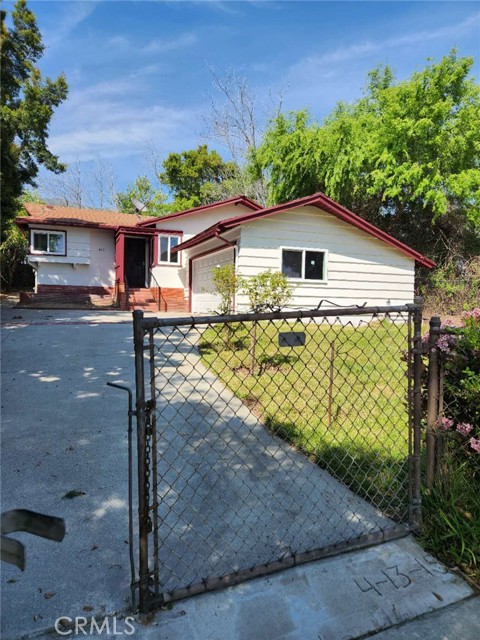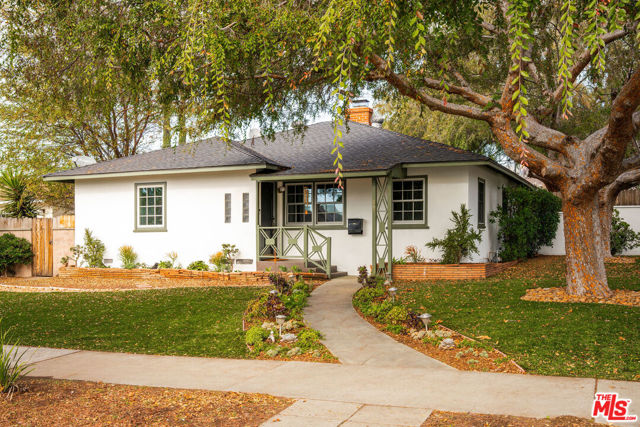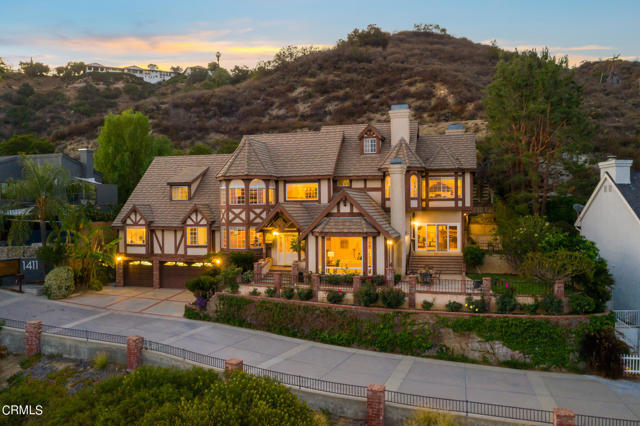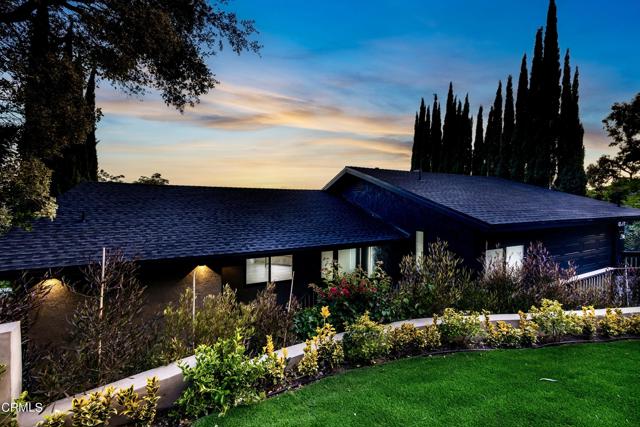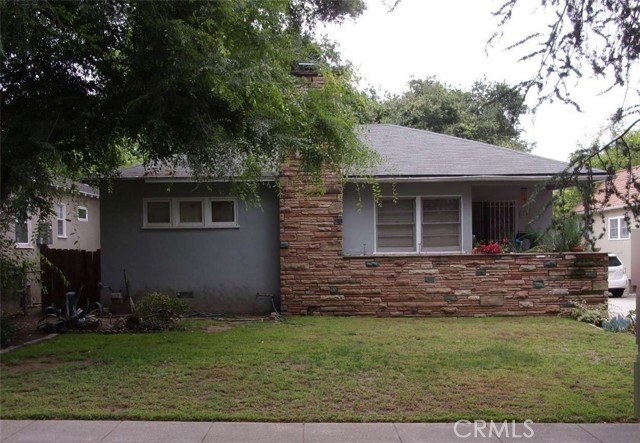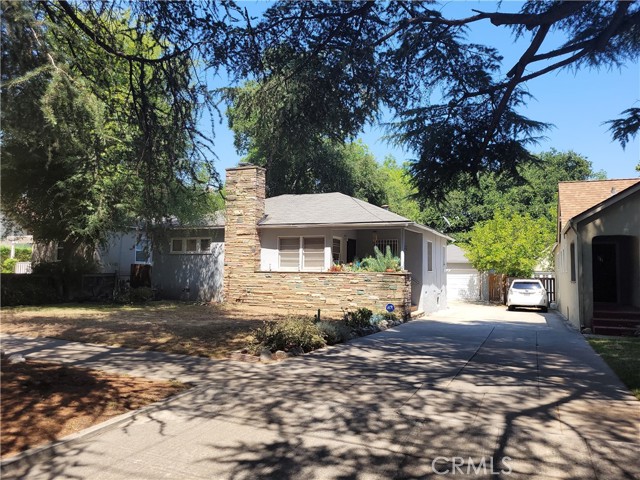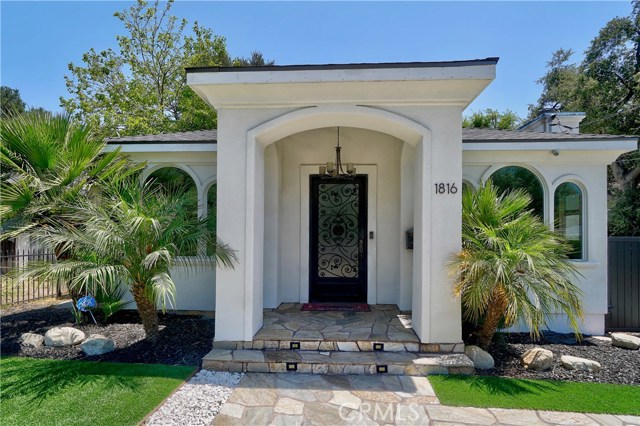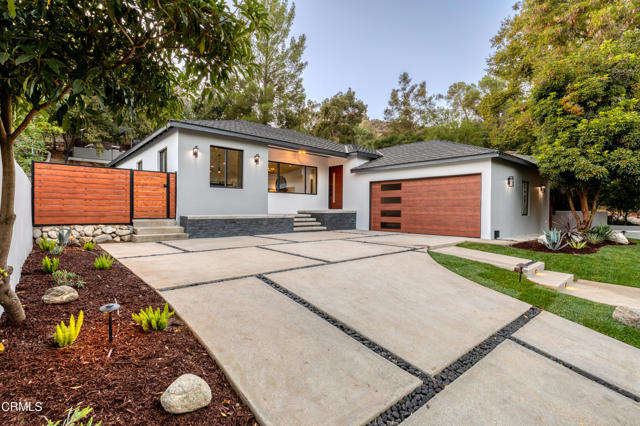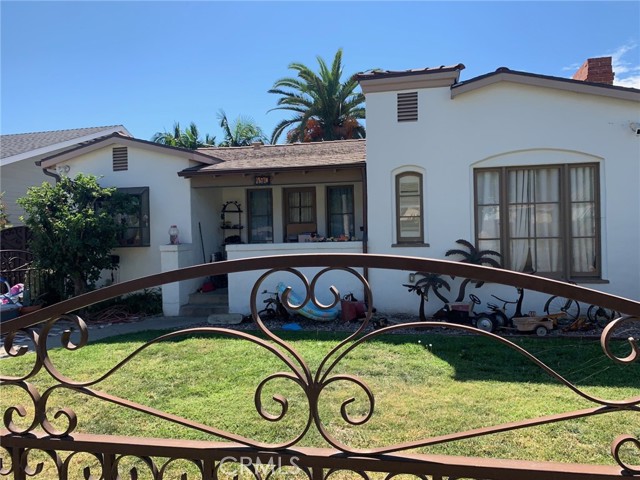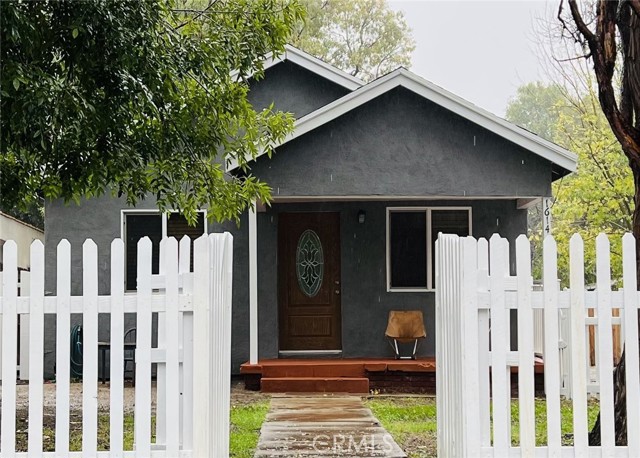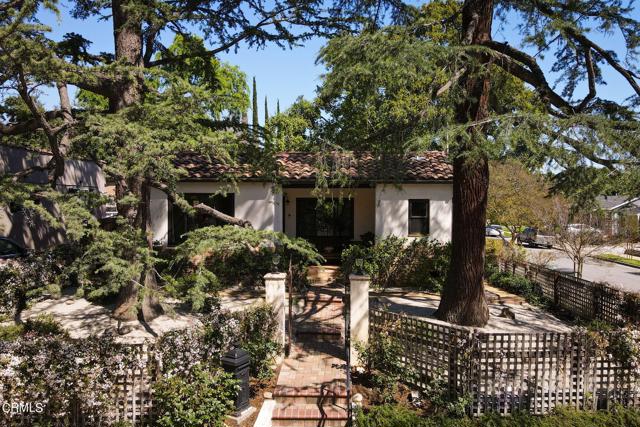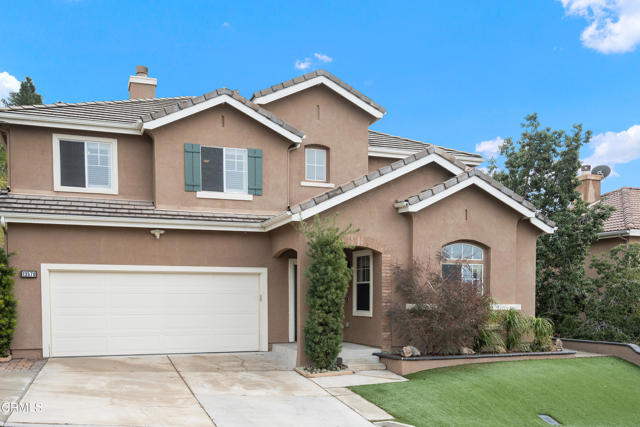43815 47th St Lancaster, CA 93536
$495,000
Sold Price as of 07/02/2018
- 4 Beds
- 3 Baths
- 4,156 Sq.Ft.
Off Market
Property Overview: 43815 47th St Lancaster, CA has 4 bedrooms, 3 bathrooms, 4,156 living square feet and 7,395 square feet lot size. Call an Ardent Real Estate Group agent with any questions you may have.
Home Value Compared to the Market
Refinance your Current Mortgage and Save
Save $
You could be saving money by taking advantage of a lower rate and reducing your monthly payment. See what current rates are at and get a free no-obligation quote on today's refinance rates.
Local Lancaster Agent
Loading...
Sale History for 43815 47th St
Last sold for $495,000 on July 2nd, 2018
-
October, 2022
-
Oct 6, 2022
Date
Canceled
CRMLS: SR22139466
$649,900
Price
-
Jun 27, 2022
Date
Active
CRMLS: SR22139466
$699,900
Price
-
Listing provided courtesy of CRMLS
-
June, 2022
-
Jun 27, 2022
Date
Canceled
CRMLS: SR22121876
$699,900
Price
-
Jun 23, 2022
Date
Active
CRMLS: SR22121876
$699,900
Price
-
Listing provided courtesy of CRMLS
-
July, 2018
-
Jul 11, 2018
Date
Sold
CRMLS: SR18109681
$495,000
Price
-
May 25, 2018
Date
Pending
CRMLS: SR18109681
$499,990
Price
-
May 10, 2018
Date
Active
CRMLS: SR18109681
$499,990
Price
-
Listing provided courtesy of CRMLS
-
July, 2018
-
Jul 2, 2018
Date
Sold (Public Records)
Public Records
$495,000
Price
-
May, 2018
-
May 10, 2018
Date
Canceled
CRMLS: SR18091062
$539,990
Price
-
Apr 20, 2018
Date
Active
CRMLS: SR18091062
$539,990
Price
-
Listing provided courtesy of CRMLS
-
December, 2015
-
Dec 4, 2015
Date
Sold (Public Records)
Public Records
$405,000
Price
Show More
Tax History for 43815 47th St
Assessed Value (2020):
$504,900
| Year | Land Value | Improved Value | Assessed Value |
|---|---|---|---|
| 2020 | $100,980 | $403,920 | $504,900 |
About 43815 47th St
Detailed summary of property
Public Facts for 43815 47th St
Public county record property details
- Beds
- 4
- Baths
- 3
- Year built
- 2015
- Sq. Ft.
- 4,156
- Lot Size
- 7,395
- Stories
- --
- Type
- Single Family Residential
- Pool
- No
- Spa
- No
- County
- Los Angeles
- Lot#
- 51
- APN
- 3153-102-030
The source for these homes facts are from public records.
93536 Real Estate Sale History (Last 30 days)
Last 30 days of sale history and trends
Median List Price
$560,000
Median List Price/Sq.Ft.
$257
Median Sold Price
$550,000
Median Sold Price/Sq.Ft.
$267
Total Inventory
273
Median Sale to List Price %
100%
Avg Days on Market
47
Loan Type
Conventional (43.55%), FHA (35.48%), VA (8.06%), Cash (6.45%), Other (3.23%)
Thinking of Selling?
Is this your property?
Thinking of Selling?
Call, Text or Message
Thinking of Selling?
Call, Text or Message
Refinance your Current Mortgage and Save
Save $
You could be saving money by taking advantage of a lower rate and reducing your monthly payment. See what current rates are at and get a free no-obligation quote on today's refinance rates.
Homes for Sale Near 43815 47th St
Nearby Homes for Sale
Recently Sold Homes Near 43815 47th St
Nearby Homes to 43815 47th St
Data from public records.
5 Beds |
3 Baths |
3,817 Sq. Ft.
3 Beds |
3 Baths |
2,988 Sq. Ft.
3 Beds |
2 Baths |
2,736 Sq. Ft.
5 Beds |
3 Baths |
3,458 Sq. Ft.
5 Beds |
3 Baths |
3,458 Sq. Ft.
4 Beds |
4 Baths |
2,988 Sq. Ft.
4 Beds |
3 Baths |
4,156 Sq. Ft.
5 Beds |
4 Baths |
3,817 Sq. Ft.
4 Beds |
3 Baths |
2,547 Sq. Ft.
4 Beds |
3 Baths |
2,736 Sq. Ft.
5 Beds |
4 Baths |
4,156 Sq. Ft.
5 Beds |
3 Baths |
3,458 Sq. Ft.
Related Resources to 43815 47th St
New Listings in 93536
Popular Zip Codes
Popular Cities
- Anaheim Hills Homes for Sale
- Brea Homes for Sale
- Corona Homes for Sale
- Fullerton Homes for Sale
- Huntington Beach Homes for Sale
- Irvine Homes for Sale
- La Habra Homes for Sale
- Long Beach Homes for Sale
- Los Angeles Homes for Sale
- Ontario Homes for Sale
- Placentia Homes for Sale
- Riverside Homes for Sale
- San Bernardino Homes for Sale
- Whittier Homes for Sale
- Yorba Linda Homes for Sale
- More Cities
Other Lancaster Resources
- Lancaster Homes for Sale
- Lancaster Townhomes for Sale
- Lancaster Condos for Sale
- Lancaster 1 Bedroom Homes for Sale
- Lancaster 2 Bedroom Homes for Sale
- Lancaster 3 Bedroom Homes for Sale
- Lancaster 4 Bedroom Homes for Sale
- Lancaster 5 Bedroom Homes for Sale
- Lancaster Single Story Homes for Sale
- Lancaster Homes for Sale with Pools
- Lancaster Homes for Sale with 3 Car Garages
- Lancaster New Homes for Sale
- Lancaster Homes for Sale with Large Lots
- Lancaster Cheapest Homes for Sale
- Lancaster Luxury Homes for Sale
- Lancaster Newest Listings for Sale
- Lancaster Homes Pending Sale
- Lancaster Recently Sold Homes
