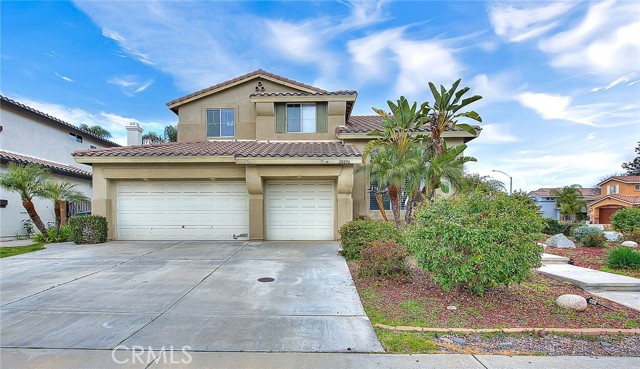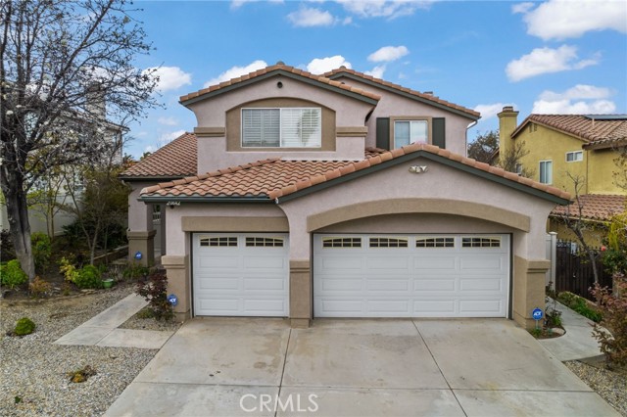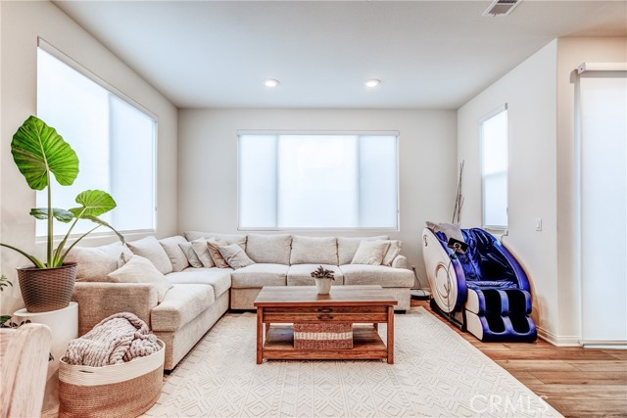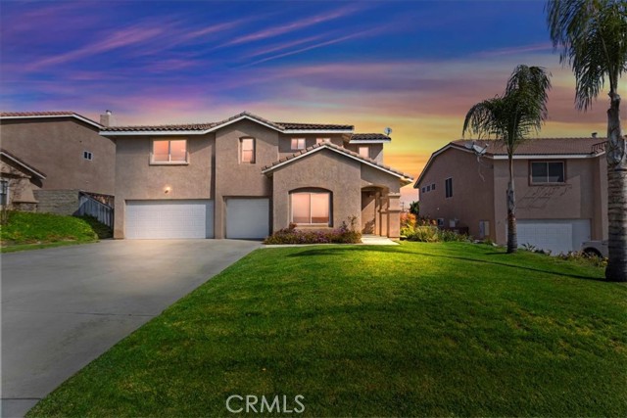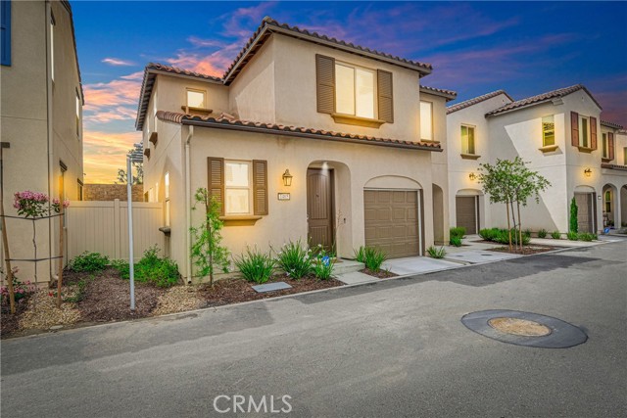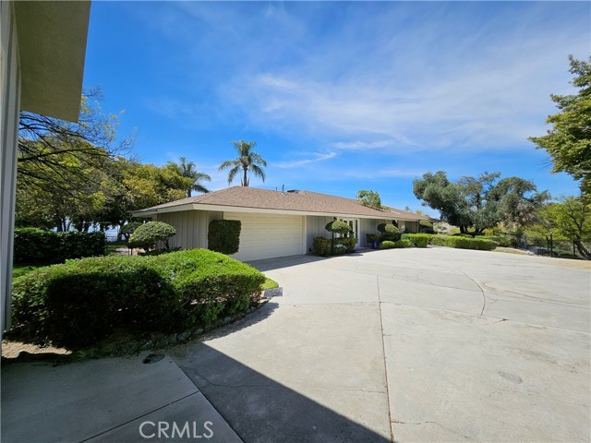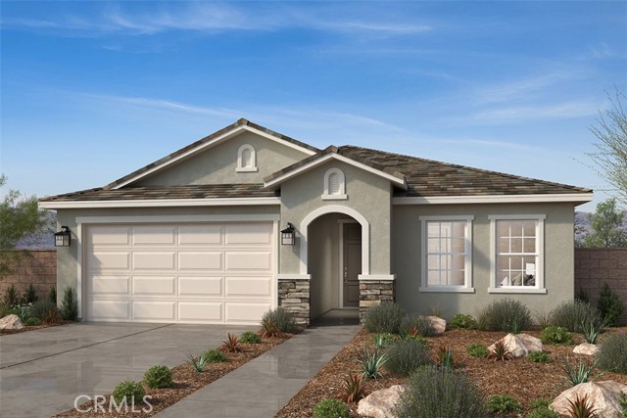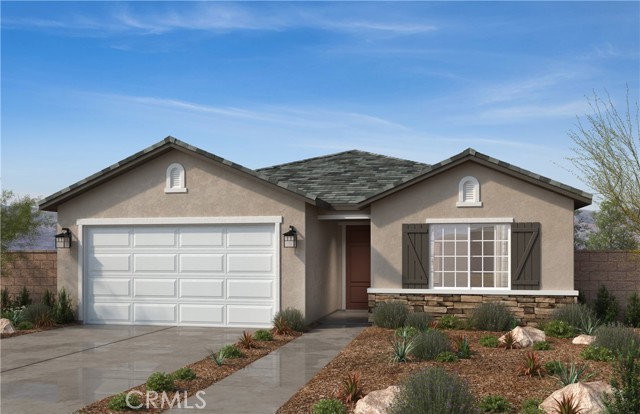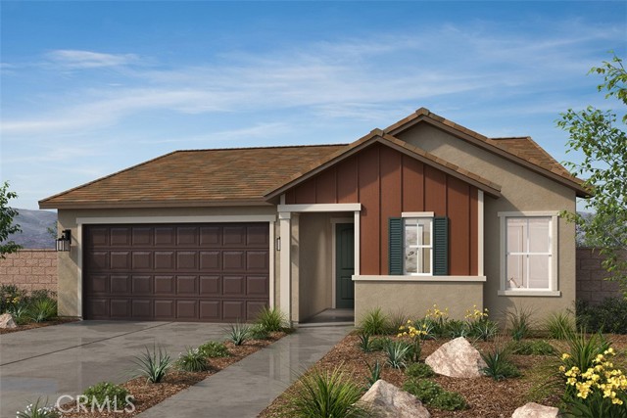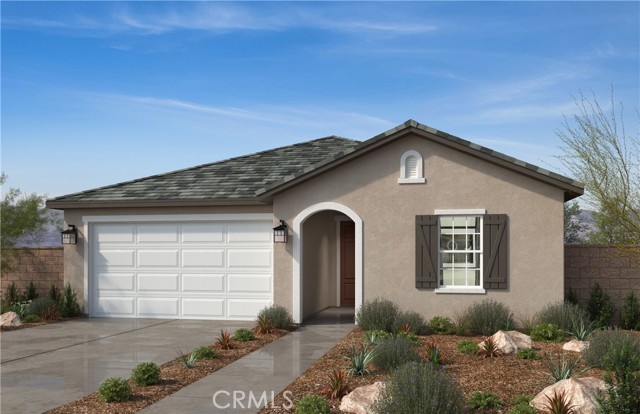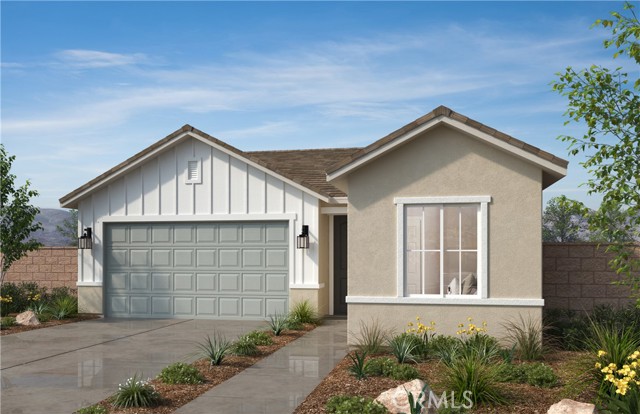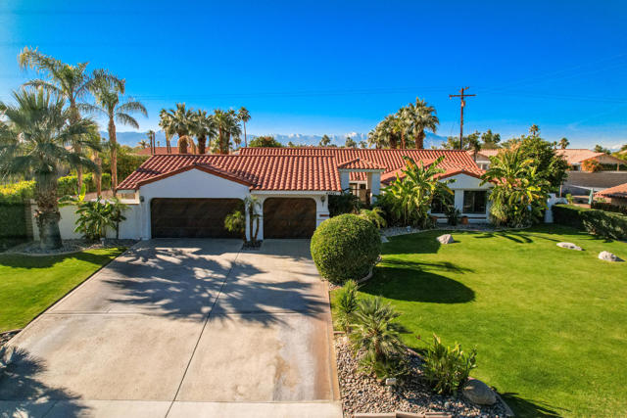
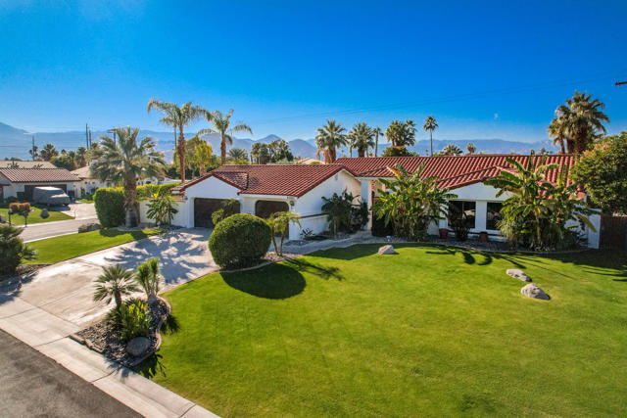
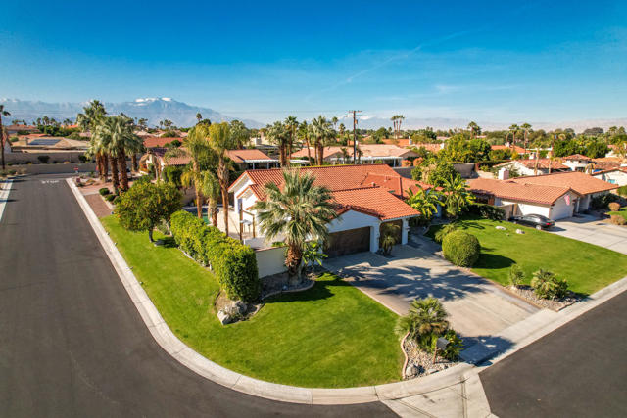
View Photos
43941 Culebra Ln Bermuda Dunes, CA 92203
$750,000
Sold Price as of 03/15/2022
- 4 Beds
- 1.5 Baths
- 2,489 Sq.Ft.
Sold
Property Overview: 43941 Culebra Ln Bermuda Dunes, CA has 4 bedrooms, 1.5 bathrooms, 2,489 living square feet and 12,632 square feet lot size. Call an Ardent Real Estate Group agent with any questions you may have.
Listed by The Balog Group | BRE #01197951 | Compass
Last checked: 1 minute ago |
Last updated: August 18th, 2023 |
Source CRMLS |
DOM: 39
Home details
- Lot Sq. Ft
- 12,632
- HOA Dues
- $218/mo
- Year built
- 1987
- Garage
- 2 Car
- Property Type:
- Single Family Home
- Status
- Sold
- MLS#
- 219072896DA
- City
- Bermuda Dunes
- County
- Riverside
- Time on Site
- 821 days
Show More
Property Details for 43941 Culebra Ln
Local Bermuda Dunes Agent
Loading...
Sale History for 43941 Culebra Ln
Last sold for $750,000 on March 15th, 2022
-
March, 2022
-
Mar 15, 2022
Date
Sold
CRMLS: 219072896DA
$750,000
Price
-
Jan 24, 2022
Date
Active
CRMLS: 219072896DA
$749,900
Price
-
August, 2009
-
Aug 25, 2009
Date
Sold (Public Records)
Public Records
$332,000
Price
-
July, 2008
-
Jul 30, 2008
Date
Sold (Public Records)
Public Records
$562,500
Price
Show More
Tax History for 43941 Culebra Ln
Assessed Value (2020):
$391,842
| Year | Land Value | Improved Value | Assessed Value |
|---|---|---|---|
| 2020 | $97,957 | $293,885 | $391,842 |
Home Value Compared to the Market
This property vs the competition
About 43941 Culebra Ln
Detailed summary of property
Public Facts for 43941 Culebra Ln
Public county record property details
- Beds
- 4
- Baths
- 2
- Year built
- 1987
- Sq. Ft.
- 2,489
- Lot Size
- 12,196
- Stories
- 1
- Type
- Single Family Residential
- Pool
- Yes
- Spa
- No
- County
- Riverside
- Lot#
- 43
- APN
- 609-311-006
The source for these homes facts are from public records.
92203 Real Estate Sale History (Last 30 days)
Last 30 days of sale history and trends
Median List Price
$599,990
Median List Price/Sq.Ft.
$282
Median Sold Price
$562,490
Median Sold Price/Sq.Ft.
$267
Total Inventory
260
Median Sale to List Price %
98.72%
Avg Days on Market
63
Loan Type
Conventional (37.21%), FHA (13.95%), VA (6.98%), Cash (23.26%), Other (13.95%)
Thinking of Selling?
Is this your property?
Thinking of Selling?
Call, Text or Message
Thinking of Selling?
Call, Text or Message
Homes for Sale Near 43941 Culebra Ln
Nearby Homes for Sale
Recently Sold Homes Near 43941 Culebra Ln
Related Resources to 43941 Culebra Ln
New Listings in 92203
Popular Zip Codes
Popular Cities
- Anaheim Hills Homes for Sale
- Brea Homes for Sale
- Corona Homes for Sale
- Fullerton Homes for Sale
- Huntington Beach Homes for Sale
- Irvine Homes for Sale
- La Habra Homes for Sale
- Long Beach Homes for Sale
- Los Angeles Homes for Sale
- Ontario Homes for Sale
- Placentia Homes for Sale
- Riverside Homes for Sale
- San Bernardino Homes for Sale
- Whittier Homes for Sale
- Yorba Linda Homes for Sale
- More Cities
Other Bermuda Dunes Resources
- Bermuda Dunes Homes for Sale
- Bermuda Dunes Condos for Sale
- Bermuda Dunes 2 Bedroom Homes for Sale
- Bermuda Dunes 3 Bedroom Homes for Sale
- Bermuda Dunes 4 Bedroom Homes for Sale
- Bermuda Dunes 5 Bedroom Homes for Sale
- Bermuda Dunes Single Story Homes for Sale
- Bermuda Dunes Homes for Sale with Pools
- Bermuda Dunes Homes for Sale with 3 Car Garages
- Bermuda Dunes New Homes for Sale
- Bermuda Dunes Homes for Sale with Large Lots
- Bermuda Dunes Cheapest Homes for Sale
- Bermuda Dunes Luxury Homes for Sale
- Bermuda Dunes Newest Listings for Sale
- Bermuda Dunes Homes Pending Sale
- Bermuda Dunes Recently Sold Homes
Based on information from California Regional Multiple Listing Service, Inc. as of 2019. This information is for your personal, non-commercial use and may not be used for any purpose other than to identify prospective properties you may be interested in purchasing. Display of MLS data is usually deemed reliable but is NOT guaranteed accurate by the MLS. Buyers are responsible for verifying the accuracy of all information and should investigate the data themselves or retain appropriate professionals. Information from sources other than the Listing Agent may have been included in the MLS data. Unless otherwise specified in writing, Broker/Agent has not and will not verify any information obtained from other sources. The Broker/Agent providing the information contained herein may or may not have been the Listing and/or Selling Agent.
