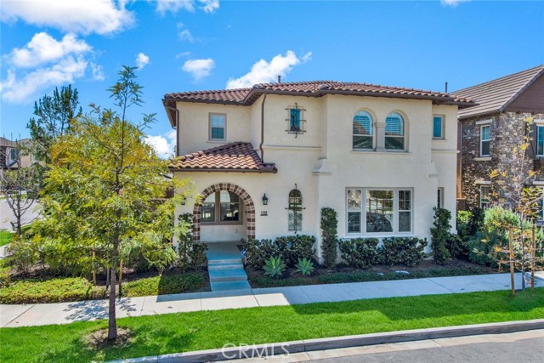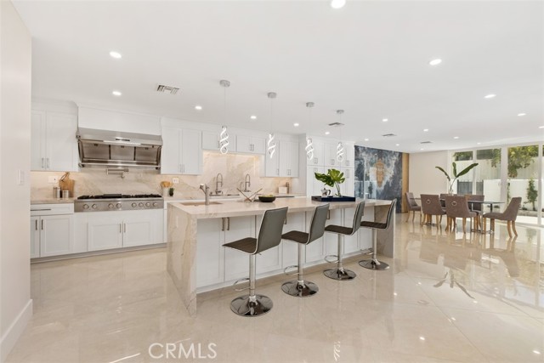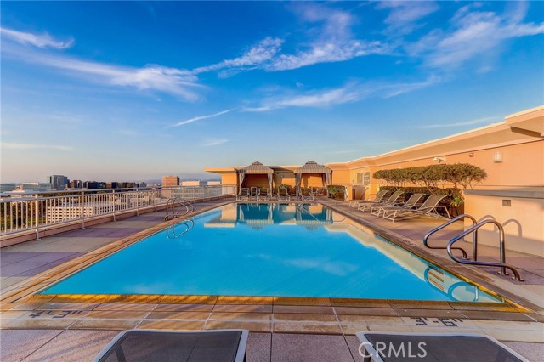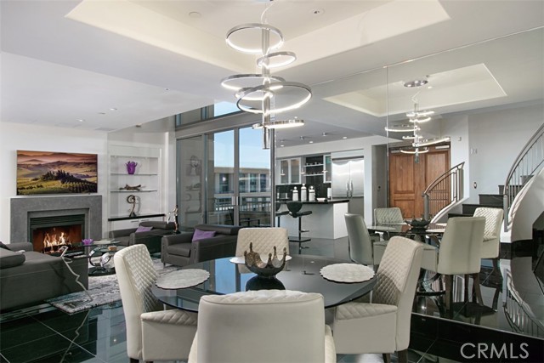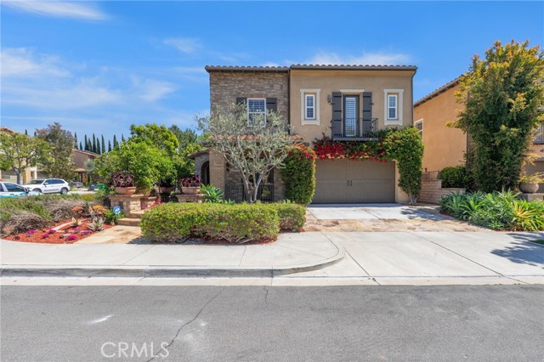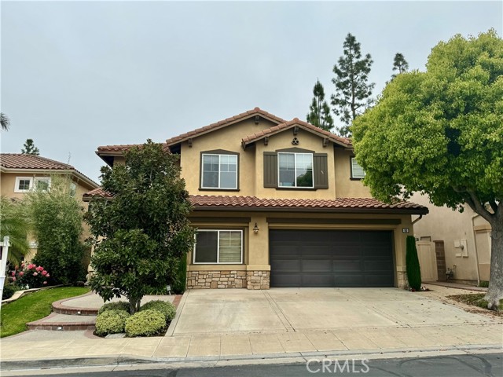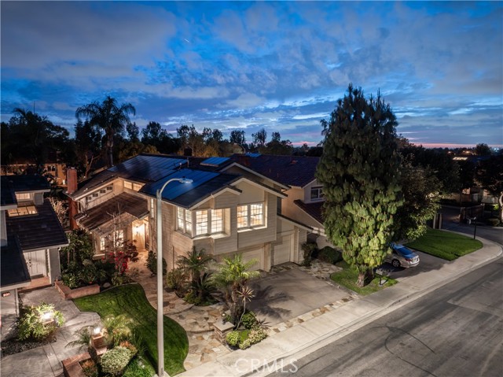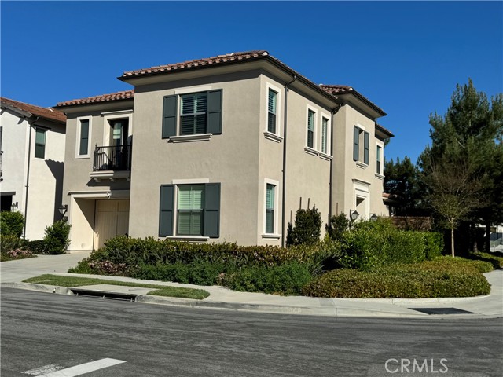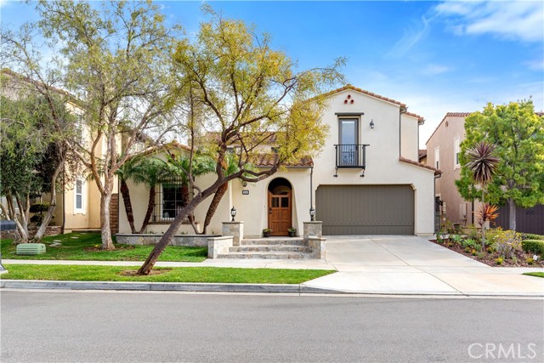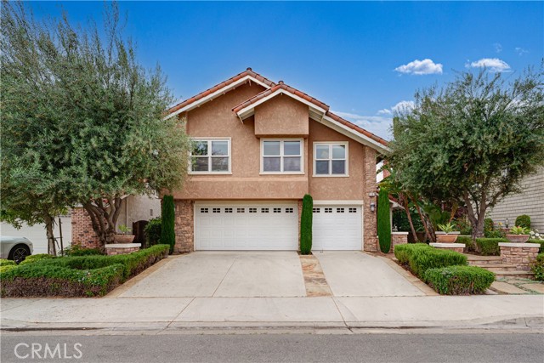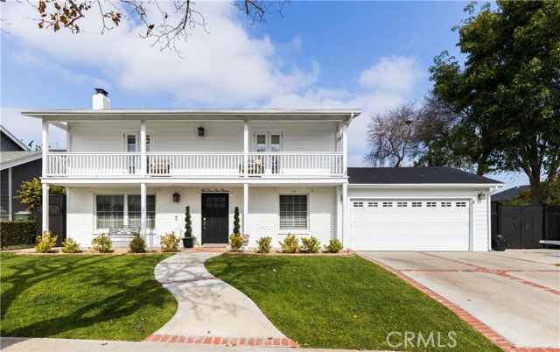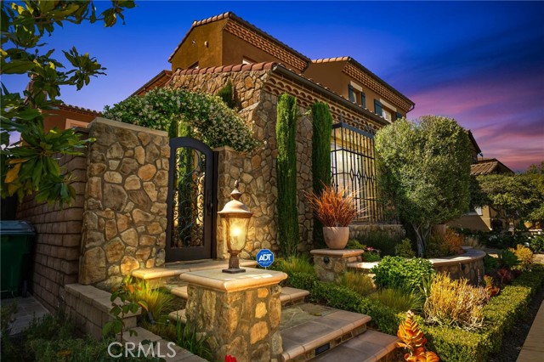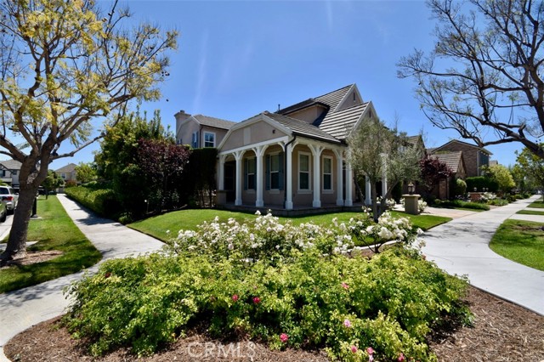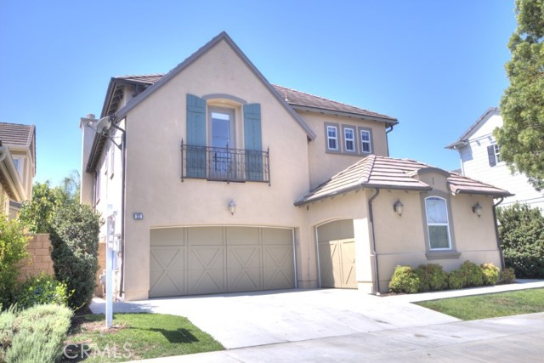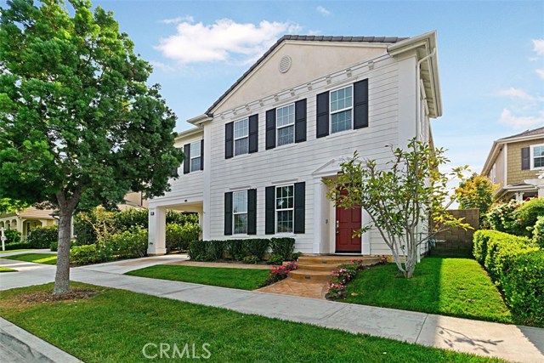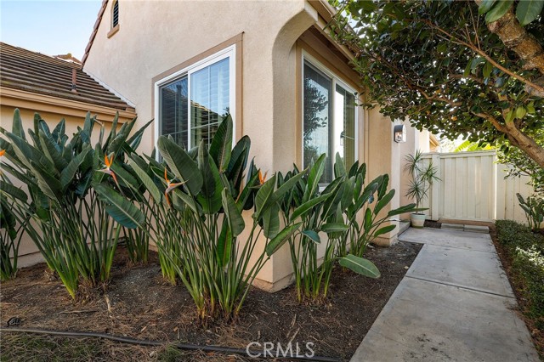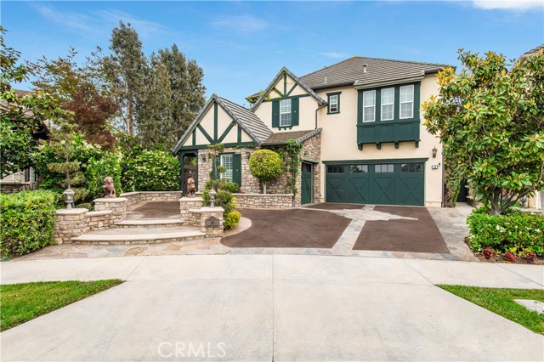
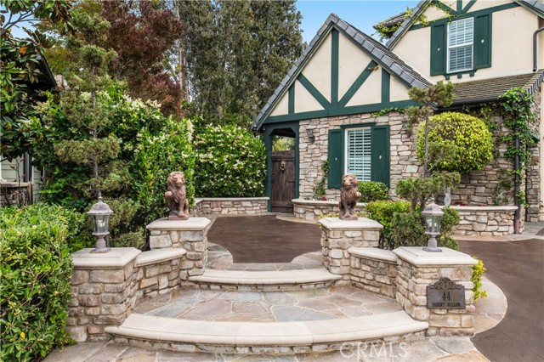
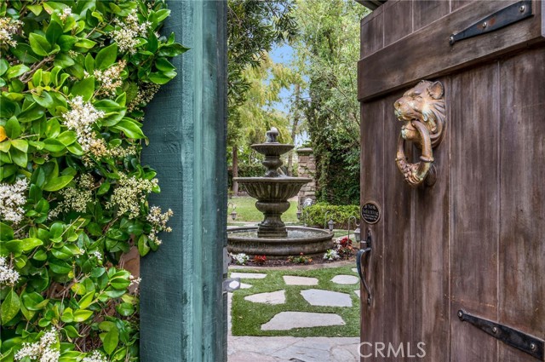
View Photos
44 Desert Willow Irvine, CA 92606
$2,888,000
Sold Price as of 08/29/2023
- 5 Beds
- 4 Baths
- 3,259 Sq.Ft.
Sold
Property Overview: 44 Desert Willow Irvine, CA has 5 bedrooms, 4 bathrooms, 3,259 living square feet and 14,000 square feet lot size. Call an Ardent Real Estate Group agent with any questions you may have.
Listed by Brandi Vanderbeek | BRE #01297672 | Douglas Elliman of California
Last checked: 9 minutes ago |
Last updated: August 31st, 2023 |
Source CRMLS |
DOM: 17
Home details
- Lot Sq. Ft
- 14,000
- HOA Dues
- $185/mo
- Year built
- 2005
- Garage
- 2 Car
- Property Type:
- Single Family Home
- Status
- Sold
- MLS#
- OC23073051
- City
- Irvine
- County
- Orange
- Time on Site
- 324 days
Show More
Virtual Tour
Use the following link to view this property's virtual tour:
Property Details for 44 Desert Willow
Local Irvine Agent
Loading...
Sale History for 44 Desert Willow
Last sold for $2,888,000 on August 29th, 2023
-
August, 2023
-
Aug 29, 2023
Date
Sold
CRMLS: OC23073051
$2,888,000
Price
-
May 21, 2023
Date
Active
CRMLS: OC23073051
$2,999,900
Price
-
September, 2022
-
Sep 22, 2022
Date
Canceled
CRMLS: OC22112854
$2,999,998
Price
-
May 30, 2022
Date
Active
CRMLS: OC22112854
$2,999,999
Price
-
Listing provided courtesy of CRMLS
-
February, 2006
-
Feb 17, 2006
Date
Sold (Public Records)
Public Records
$1,379,000
Price
Show More
Tax History for 44 Desert Willow
Assessed Value (2020):
$1,303,000
| Year | Land Value | Improved Value | Assessed Value |
|---|---|---|---|
| 2020 | $654,787 | $648,213 | $1,303,000 |
Home Value Compared to the Market
This property vs the competition
About 44 Desert Willow
Detailed summary of property
Public Facts for 44 Desert Willow
Public county record property details
- Beds
- 5
- Baths
- 4
- Year built
- 2005
- Sq. Ft.
- 3,259
- Lot Size
- 13,286
- Stories
- --
- Type
- Single Family Residential
- Pool
- No
- Spa
- No
- County
- Orange
- Lot#
- 49
- APN
- 434-402-16
The source for these homes facts are from public records.
92606 Real Estate Sale History (Last 30 days)
Last 30 days of sale history and trends
Median List Price
$1,398,000
Median List Price/Sq.Ft.
$735
Median Sold Price
$1,210,000
Median Sold Price/Sq.Ft.
$782
Total Inventory
18
Median Sale to List Price %
94.53%
Avg Days on Market
12
Loan Type
Conventional (12.5%), FHA (0%), VA (0%), Cash (75%), Other (12.5%)
Thinking of Selling?
Is this your property?
Thinking of Selling?
Call, Text or Message
Thinking of Selling?
Call, Text or Message
Homes for Sale Near 44 Desert Willow
Nearby Homes for Sale
Recently Sold Homes Near 44 Desert Willow
Related Resources to 44 Desert Willow
New Listings in 92606
Popular Zip Codes
Popular Cities
- Anaheim Hills Homes for Sale
- Brea Homes for Sale
- Corona Homes for Sale
- Fullerton Homes for Sale
- Huntington Beach Homes for Sale
- La Habra Homes for Sale
- Long Beach Homes for Sale
- Los Angeles Homes for Sale
- Ontario Homes for Sale
- Placentia Homes for Sale
- Riverside Homes for Sale
- San Bernardino Homes for Sale
- Whittier Homes for Sale
- Yorba Linda Homes for Sale
- More Cities
Other Irvine Resources
- Irvine Homes for Sale
- Irvine Townhomes for Sale
- Irvine Condos for Sale
- Irvine 1 Bedroom Homes for Sale
- Irvine 2 Bedroom Homes for Sale
- Irvine 3 Bedroom Homes for Sale
- Irvine 4 Bedroom Homes for Sale
- Irvine 5 Bedroom Homes for Sale
- Irvine Single Story Homes for Sale
- Irvine Homes for Sale with Pools
- Irvine Homes for Sale with 3 Car Garages
- Irvine New Homes for Sale
- Irvine Homes for Sale with Large Lots
- Irvine Cheapest Homes for Sale
- Irvine Luxury Homes for Sale
- Irvine Newest Listings for Sale
- Irvine Homes Pending Sale
- Irvine Recently Sold Homes
Based on information from California Regional Multiple Listing Service, Inc. as of 2019. This information is for your personal, non-commercial use and may not be used for any purpose other than to identify prospective properties you may be interested in purchasing. Display of MLS data is usually deemed reliable but is NOT guaranteed accurate by the MLS. Buyers are responsible for verifying the accuracy of all information and should investigate the data themselves or retain appropriate professionals. Information from sources other than the Listing Agent may have been included in the MLS data. Unless otherwise specified in writing, Broker/Agent has not and will not verify any information obtained from other sources. The Broker/Agent providing the information contained herein may or may not have been the Listing and/or Selling Agent.
