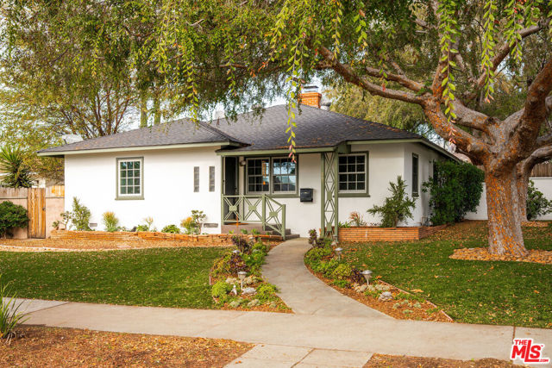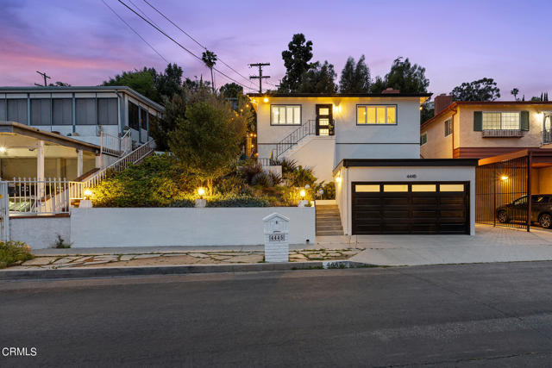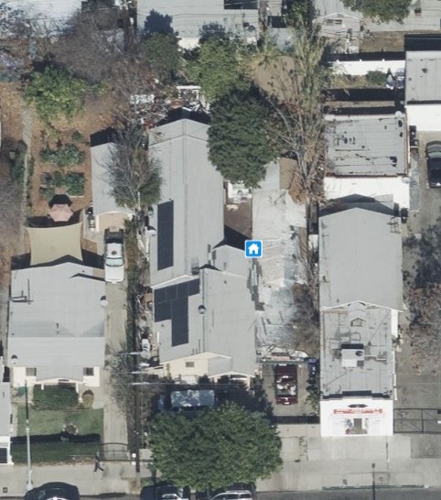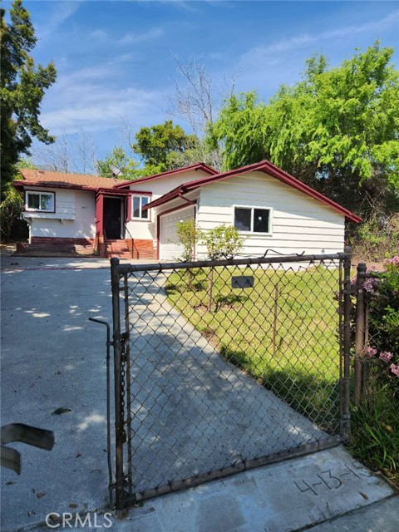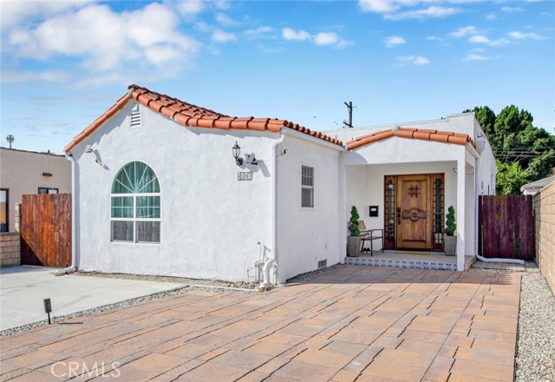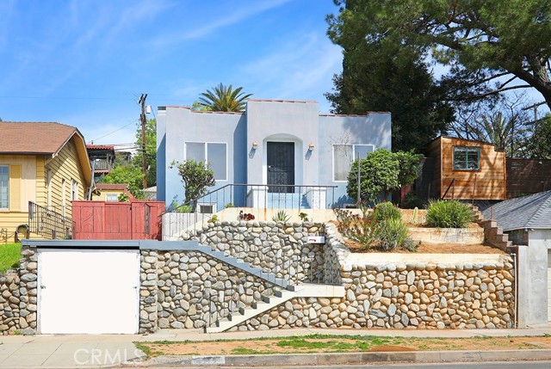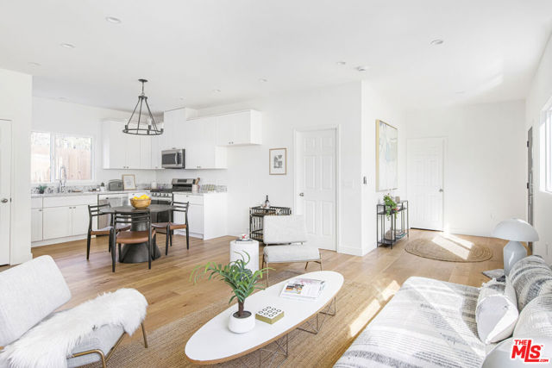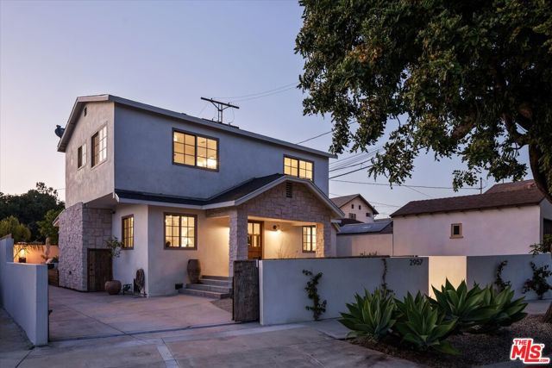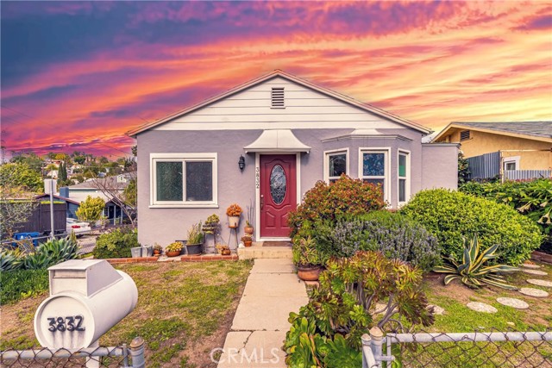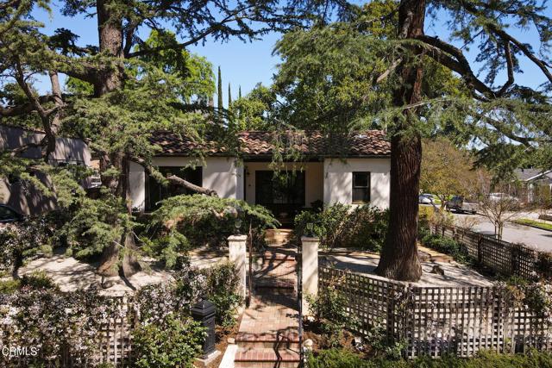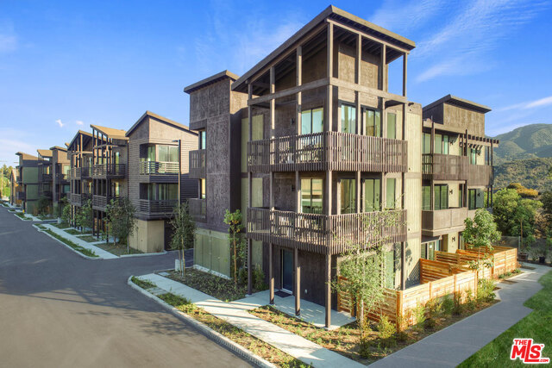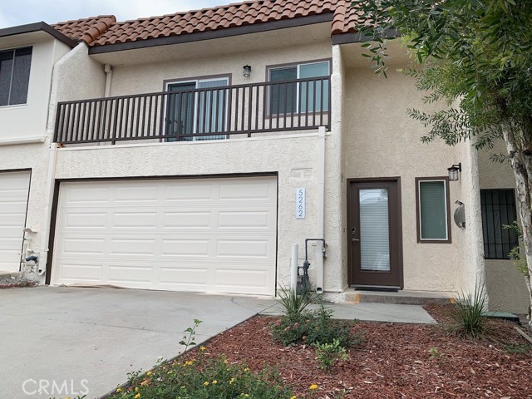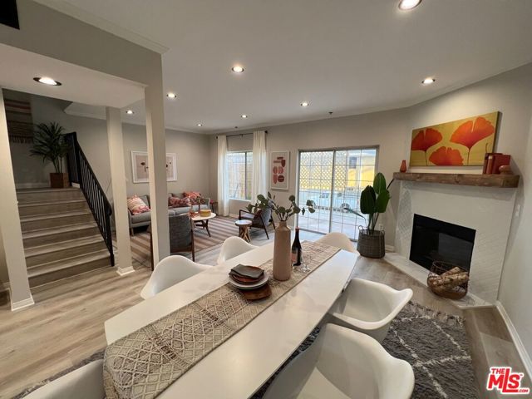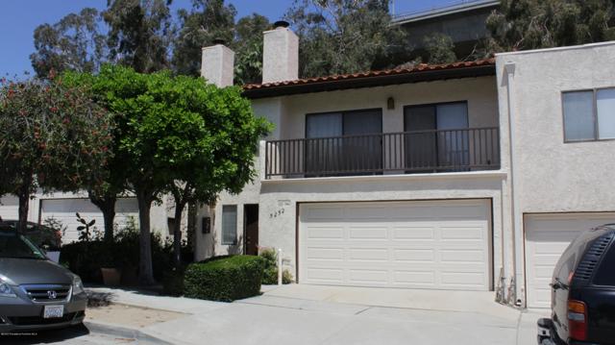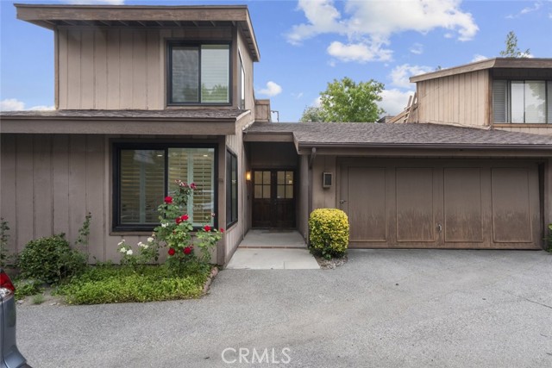
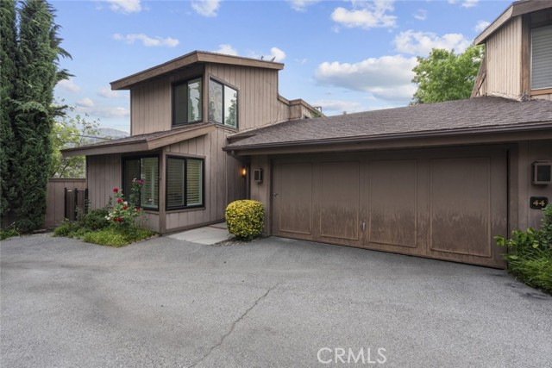
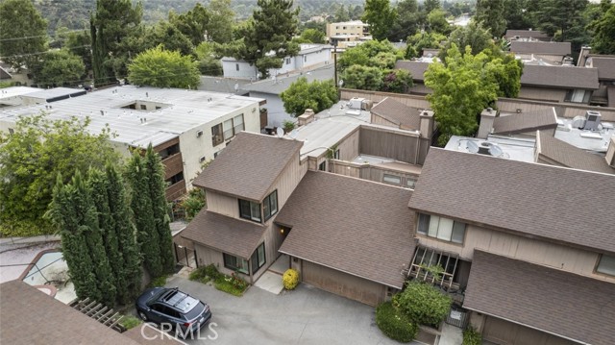
View Photos
44 Northwoods Ln Glendale, CA 91214
$1,000,000
Sold Price as of 10/24/2023
- 3 Beds
- 2 Baths
- 1,856 Sq.Ft.
Sold
Property Overview: 44 Northwoods Ln Glendale, CA has 3 bedrooms, 2 bathrooms, 1,856 living square feet and 184,595 square feet lot size. Call an Ardent Real Estate Group agent with any questions you may have.
Listed by Marlin Dginguerian | BRE #01930762 | JohnHart Real Estate
Last checked: 14 minutes ago |
Last updated: October 24th, 2023 |
Source CRMLS |
DOM: 12
Home details
- Lot Sq. Ft
- 184,595
- HOA Dues
- $504/mo
- Year built
- 1979
- Garage
- 2 Car
- Property Type:
- Townhouse
- Status
- Sold
- MLS#
- GD23166802
- City
- Glendale
- County
- Los Angeles
- Time on Site
- 230 days
Show More
Property Details for 44 Northwoods Ln
Local Glendale Agent
Loading...
Sale History for 44 Northwoods Ln
Last sold for $1,000,000 on October 24th, 2023
-
October, 2023
-
Oct 24, 2023
Date
Sold
CRMLS: GD23166802
$1,000,000
Price
-
Sep 6, 2023
Date
Active
CRMLS: GD23166802
$999,000
Price
-
September, 2022
-
Sep 6, 2022
Date
Sold
CRMLS: P1-10111
$929,000
Price
-
Jun 22, 2022
Date
Active
CRMLS: P1-10111
$989,000
Price
-
Listing provided courtesy of CRMLS
-
July, 2021
-
Jul 10, 2021
Date
Sold
CRMLS: 320005988
$860,000
Price
-
Jun 12, 2021
Date
Pending
CRMLS: 320005988
$755,000
Price
-
May 18, 2021
Date
Active Under Contract
CRMLS: 320005988
$755,000
Price
-
May 6, 2021
Date
Active
CRMLS: 320005988
$755,000
Price
-
Listing provided courtesy of CRMLS
-
September, 2015
-
Sep 16, 2015
Date
Sold (Public Records)
Public Records
$612,500
Price
-
November, 2005
-
Nov 10, 2005
Date
Sold (Public Records)
Public Records
$595,000
Price
Show More
Tax History for 44 Northwoods Ln
Assessed Value (2020):
$662,987
| Year | Land Value | Improved Value | Assessed Value |
|---|---|---|---|
| 2020 | $423,987 | $239,000 | $662,987 |
Home Value Compared to the Market
This property vs the competition
About 44 Northwoods Ln
Detailed summary of property
Public Facts for 44 Northwoods Ln
Public county record property details
- Beds
- 3
- Baths
- 2
- Year built
- 1979
- Sq. Ft.
- 1,856
- Lot Size
- 184,607
- Stories
- --
- Type
- Condominium Unit (Residential)
- Pool
- Yes
- Spa
- No
- County
- Los Angeles
- Lot#
- --
- APN
- 5610-009-085
The source for these homes facts are from public records.
91214 Real Estate Sale History (Last 30 days)
Last 30 days of sale history and trends
Median List Price
$1,225,000
Median List Price/Sq.Ft.
$774
Median Sold Price
$1,300,000
Median Sold Price/Sq.Ft.
$738
Total Inventory
46
Median Sale to List Price %
113.04%
Avg Days on Market
26
Loan Type
Conventional (37.5%), FHA (6.25%), VA (0%), Cash (18.75%), Other (31.25%)
Thinking of Selling?
Is this your property?
Thinking of Selling?
Call, Text or Message
Thinking of Selling?
Call, Text or Message
Homes for Sale Near 44 Northwoods Ln
Nearby Homes for Sale
Recently Sold Homes Near 44 Northwoods Ln
Related Resources to 44 Northwoods Ln
New Listings in 91214
Popular Zip Codes
Popular Cities
- Anaheim Hills Homes for Sale
- Brea Homes for Sale
- Corona Homes for Sale
- Fullerton Homes for Sale
- Huntington Beach Homes for Sale
- Irvine Homes for Sale
- La Habra Homes for Sale
- Long Beach Homes for Sale
- Los Angeles Homes for Sale
- Ontario Homes for Sale
- Placentia Homes for Sale
- Riverside Homes for Sale
- San Bernardino Homes for Sale
- Whittier Homes for Sale
- Yorba Linda Homes for Sale
- More Cities
Other Glendale Resources
- Glendale Homes for Sale
- Glendale Townhomes for Sale
- Glendale Condos for Sale
- Glendale 1 Bedroom Homes for Sale
- Glendale 2 Bedroom Homes for Sale
- Glendale 3 Bedroom Homes for Sale
- Glendale 4 Bedroom Homes for Sale
- Glendale 5 Bedroom Homes for Sale
- Glendale Single Story Homes for Sale
- Glendale Homes for Sale with Pools
- Glendale Homes for Sale with 3 Car Garages
- Glendale New Homes for Sale
- Glendale Homes for Sale with Large Lots
- Glendale Cheapest Homes for Sale
- Glendale Luxury Homes for Sale
- Glendale Newest Listings for Sale
- Glendale Homes Pending Sale
- Glendale Recently Sold Homes
Based on information from California Regional Multiple Listing Service, Inc. as of 2019. This information is for your personal, non-commercial use and may not be used for any purpose other than to identify prospective properties you may be interested in purchasing. Display of MLS data is usually deemed reliable but is NOT guaranteed accurate by the MLS. Buyers are responsible for verifying the accuracy of all information and should investigate the data themselves or retain appropriate professionals. Information from sources other than the Listing Agent may have been included in the MLS data. Unless otherwise specified in writing, Broker/Agent has not and will not verify any information obtained from other sources. The Broker/Agent providing the information contained herein may or may not have been the Listing and/or Selling Agent.
