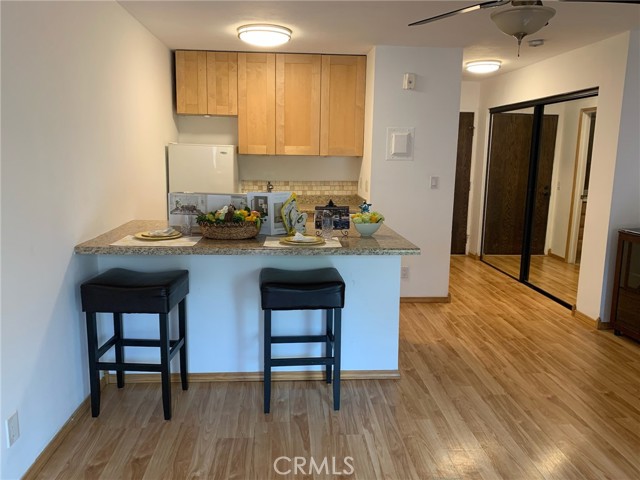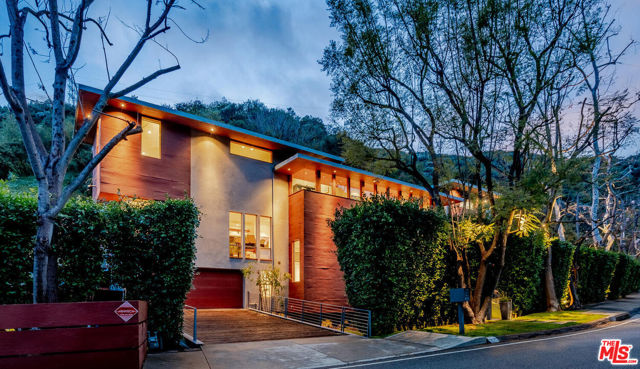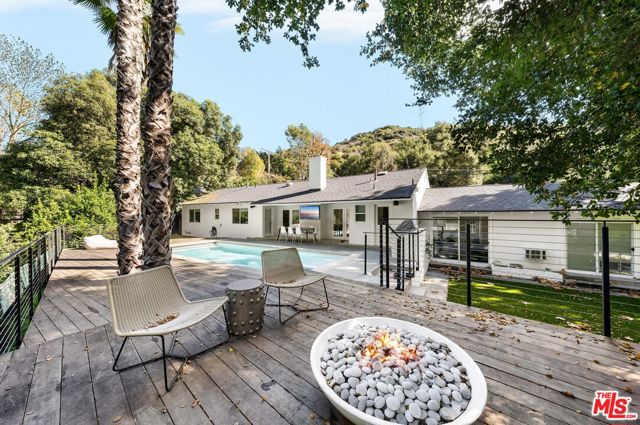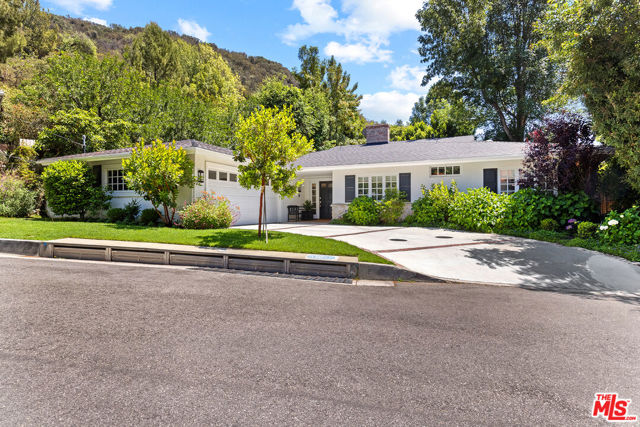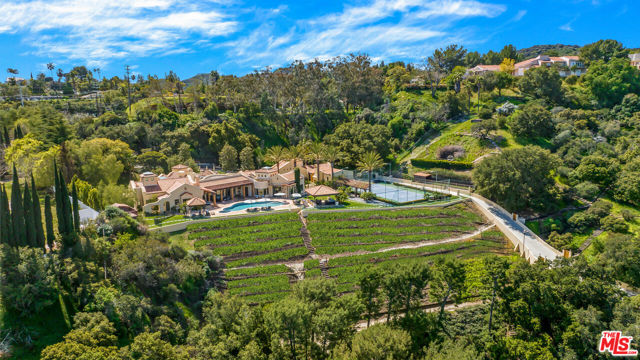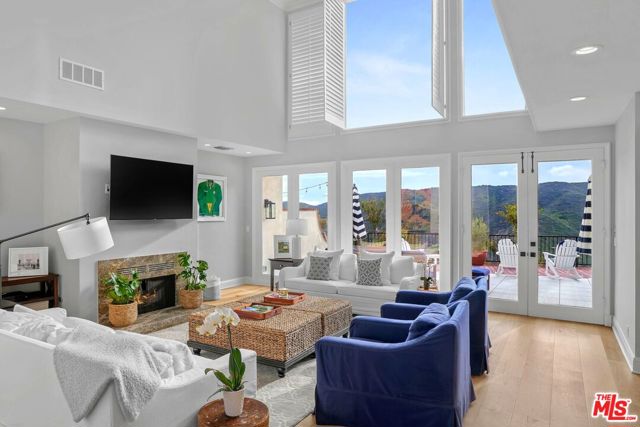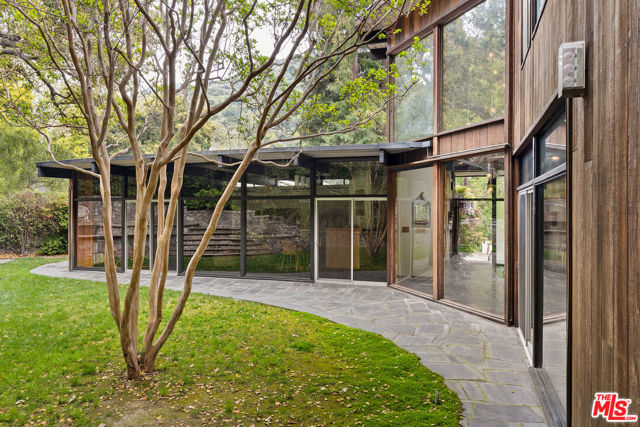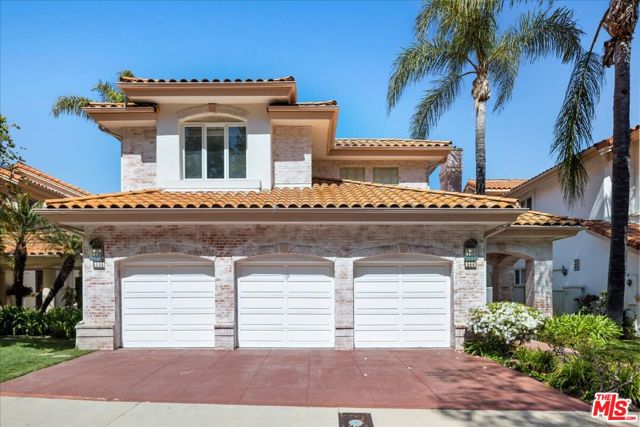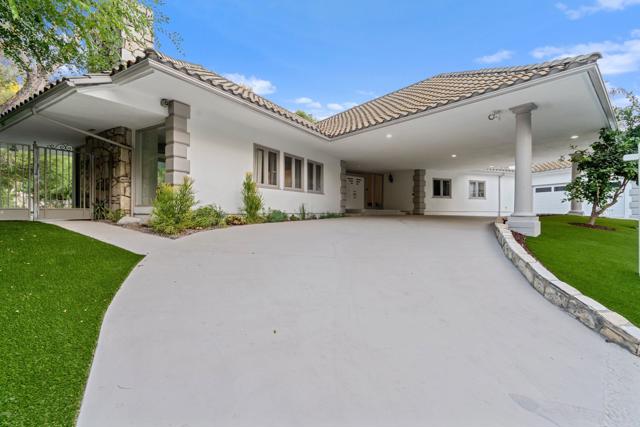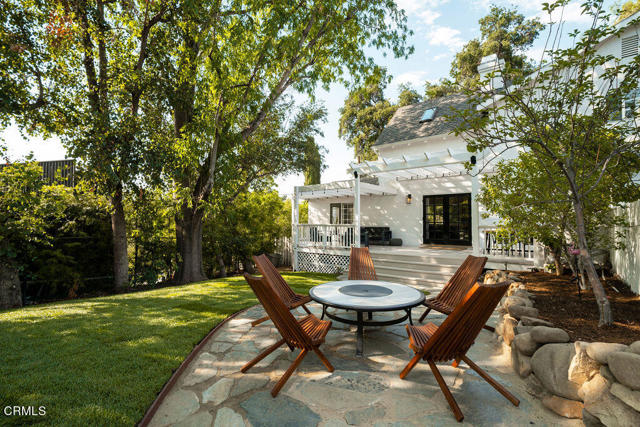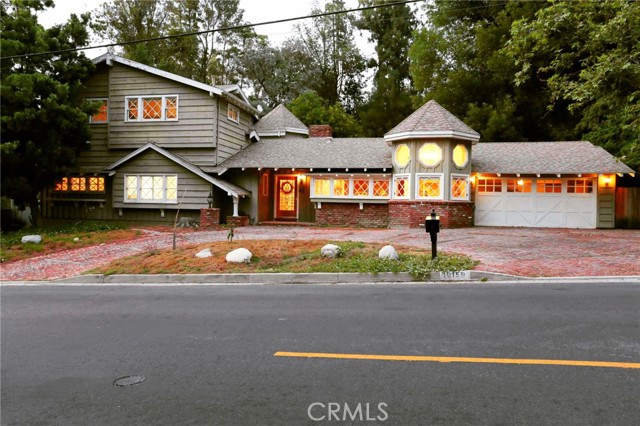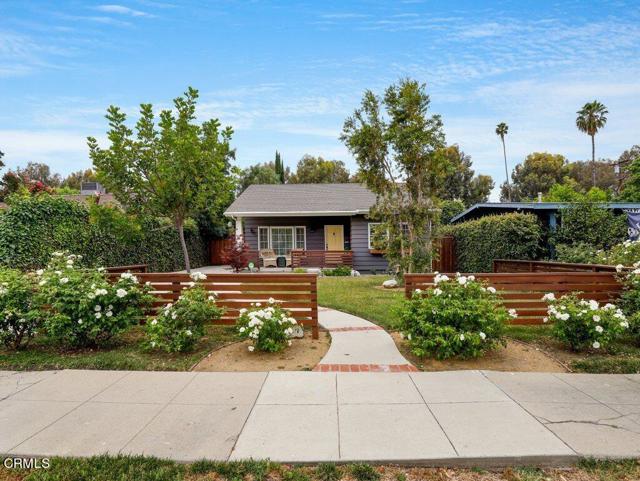4481 Deanwood Dr Woodland Hills, CA 91364
$--
- 4 Beds
- 3 Baths
- 2,836 Sq.Ft.
Off Market
Property Overview: 4481 Deanwood Dr Woodland Hills, CA has 4 bedrooms, 3 bathrooms, 2,836 living square feet and 18,546 square feet lot size. Call an Ardent Real Estate Group agent with any questions you may have.
Home Value Compared to the Market
Refinance your Current Mortgage and Save
Save $
You could be saving money by taking advantage of a lower rate and reducing your monthly payment. See what current rates are at and get a free no-obligation quote on today's refinance rates.
Local Woodland Hills Agent
Loading...
Sale History for 4481 Deanwood Dr
View property's historical transactions
-
September, 2023
-
Sep 23, 2023
Date
Expired
CRMLS: SR23046277
$2,140,000
Price
-
Mar 22, 2023
Date
Active
CRMLS: SR23046277
$2,195,000
Price
-
Listing provided courtesy of CRMLS
-
August, 2023
-
Aug 29, 2023
Date
Expired
CRMLS: SR23072844
$1,949,000
Price
-
Apr 29, 2023
Date
Active
CRMLS: SR23072844
$1,995,000
Price
-
Listing provided courtesy of CRMLS
Show More
Tax History for 4481 Deanwood Dr
Assessed Value (2020):
$256,726
| Year | Land Value | Improved Value | Assessed Value |
|---|---|---|---|
| 2020 | $60,050 | $196,676 | $256,726 |
About 4481 Deanwood Dr
Detailed summary of property
Public Facts for 4481 Deanwood Dr
Public county record property details
- Beds
- 4
- Baths
- 3
- Year built
- 1972
- Sq. Ft.
- 2,836
- Lot Size
- 18,546
- Stories
- --
- Type
- Single Family Residential
- Pool
- No
- Spa
- No
- County
- Los Angeles
- Lot#
- 79
- APN
- 2174-024-003
The source for these homes facts are from public records.
91364 Real Estate Sale History (Last 30 days)
Last 30 days of sale history and trends
Median List Price
$1,575,000
Median List Price/Sq.Ft.
$669
Median Sold Price
$1,290,000
Median Sold Price/Sq.Ft.
$708
Total Inventory
109
Median Sale to List Price %
105.31%
Avg Days on Market
22
Loan Type
Conventional (36.84%), FHA (0%), VA (0%), Cash (21.05%), Other (10.53%)
Thinking of Selling?
Is this your property?
Thinking of Selling?
Call, Text or Message
Thinking of Selling?
Call, Text or Message
Refinance your Current Mortgage and Save
Save $
You could be saving money by taking advantage of a lower rate and reducing your monthly payment. See what current rates are at and get a free no-obligation quote on today's refinance rates.
Homes for Sale Near 4481 Deanwood Dr
Nearby Homes for Sale
Recently Sold Homes Near 4481 Deanwood Dr
Nearby Homes to 4481 Deanwood Dr
Data from public records.
4 Beds |
3 Baths |
2,937 Sq. Ft.
3 Beds |
2 Baths |
2,364 Sq. Ft.
5 Beds |
3 Baths |
2,574 Sq. Ft.
4 Beds |
3 Baths |
2,937 Sq. Ft.
5 Beds |
3 Baths |
2,574 Sq. Ft.
5 Beds |
3 Baths |
2,574 Sq. Ft.
3 Beds |
3 Baths |
2,334 Sq. Ft.
3 Beds |
3 Baths |
2,527 Sq. Ft.
5 Beds |
3 Baths |
2,574 Sq. Ft.
4 Beds |
4 Baths |
2,648 Sq. Ft.
4 Beds |
3 Baths |
2,937 Sq. Ft.
5 Beds |
5 Baths |
4,077 Sq. Ft.
Related Resources to 4481 Deanwood Dr
New Listings in 91364
Popular Zip Codes
Popular Cities
- Anaheim Hills Homes for Sale
- Brea Homes for Sale
- Corona Homes for Sale
- Fullerton Homes for Sale
- Huntington Beach Homes for Sale
- Irvine Homes for Sale
- La Habra Homes for Sale
- Long Beach Homes for Sale
- Los Angeles Homes for Sale
- Ontario Homes for Sale
- Placentia Homes for Sale
- Riverside Homes for Sale
- San Bernardino Homes for Sale
- Whittier Homes for Sale
- Yorba Linda Homes for Sale
- More Cities
Other Woodland Hills Resources
- Woodland Hills Homes for Sale
- Woodland Hills Townhomes for Sale
- Woodland Hills Condos for Sale
- Woodland Hills 1 Bedroom Homes for Sale
- Woodland Hills 2 Bedroom Homes for Sale
- Woodland Hills 3 Bedroom Homes for Sale
- Woodland Hills 4 Bedroom Homes for Sale
- Woodland Hills 5 Bedroom Homes for Sale
- Woodland Hills Single Story Homes for Sale
- Woodland Hills Homes for Sale with Pools
- Woodland Hills Homes for Sale with 3 Car Garages
- Woodland Hills New Homes for Sale
- Woodland Hills Homes for Sale with Large Lots
- Woodland Hills Cheapest Homes for Sale
- Woodland Hills Luxury Homes for Sale
- Woodland Hills Newest Listings for Sale
- Woodland Hills Homes Pending Sale
- Woodland Hills Recently Sold Homes
