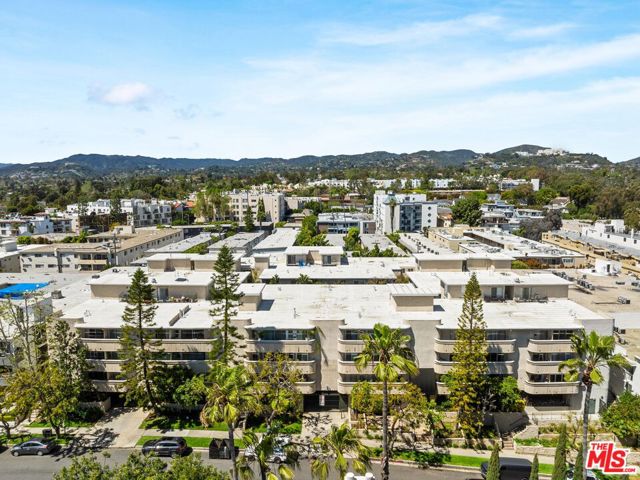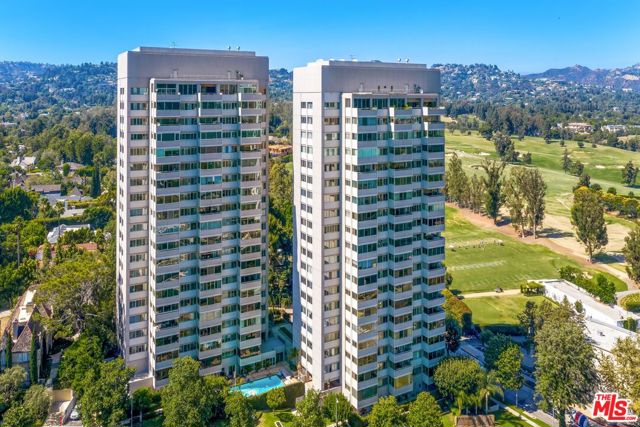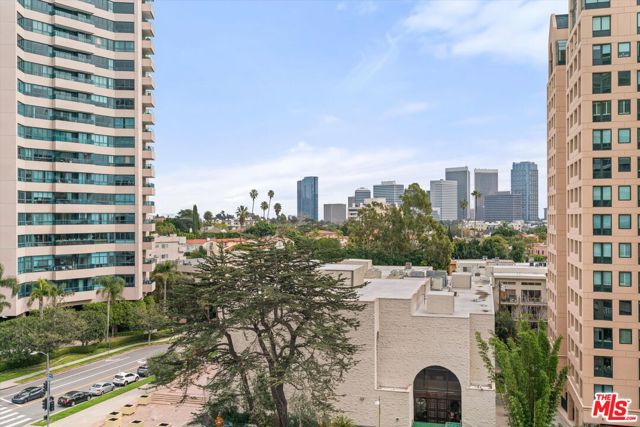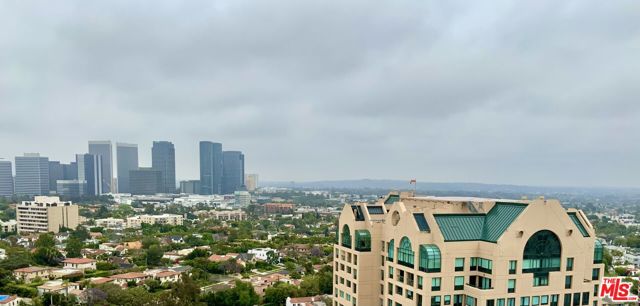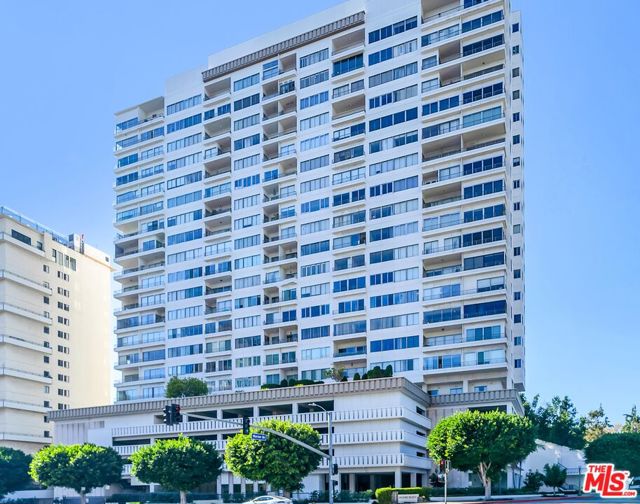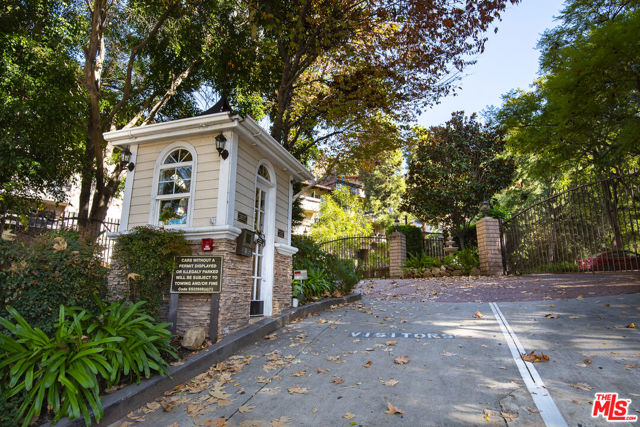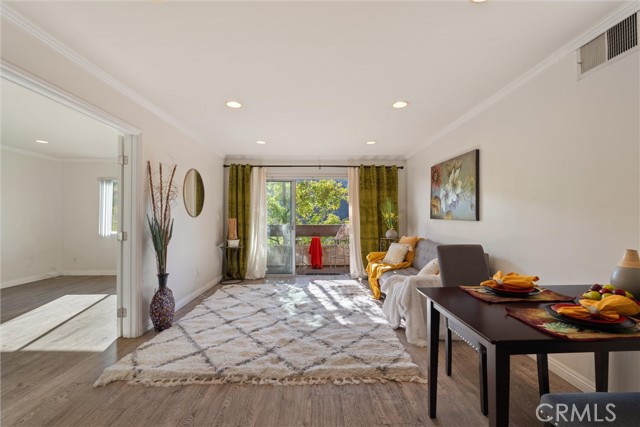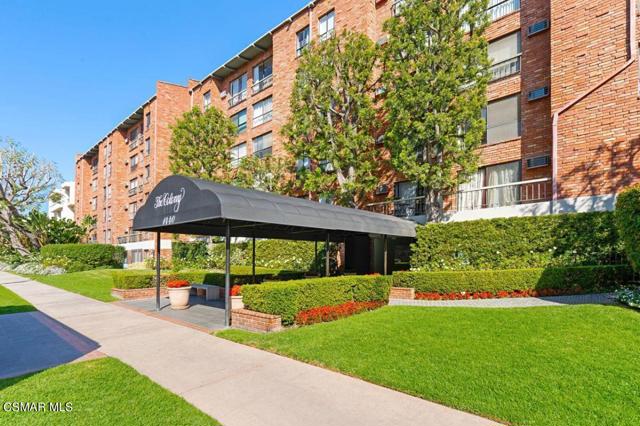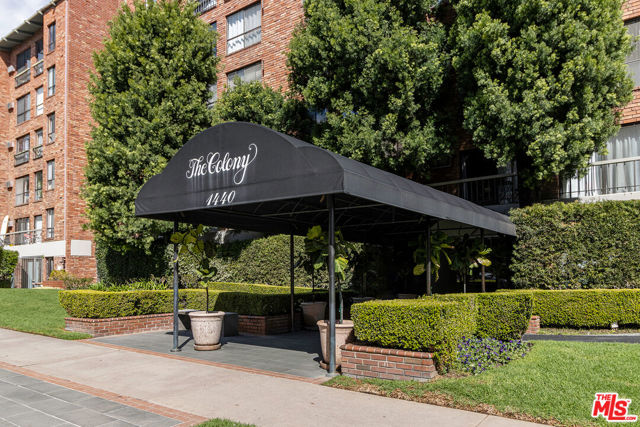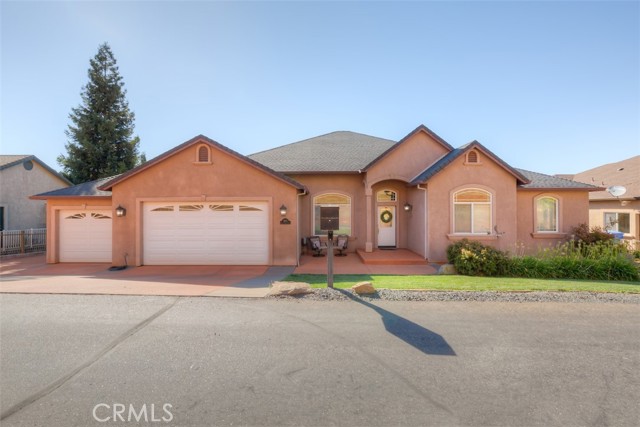
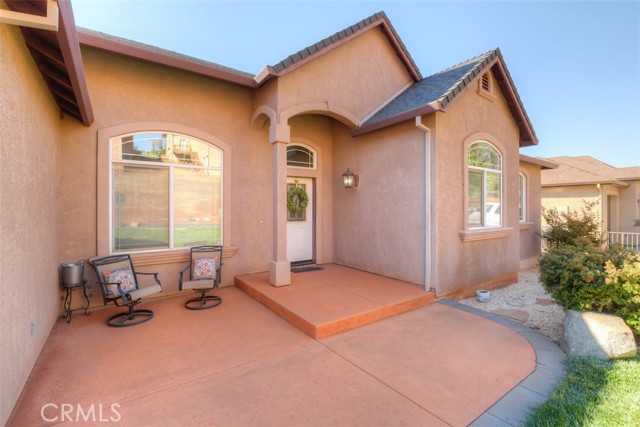
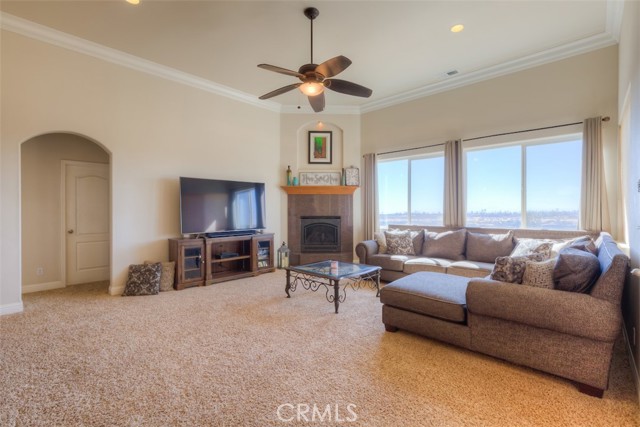
View Photos
4508 Casa Sierra Vista Paradise, CA 95969
$530,000
Sold Price as of 02/02/2022
- 4 Beds
- 3.5 Baths
- 2,897 Sq.Ft.
Sold
Property Overview: 4508 Casa Sierra Vista Paradise, CA has 4 bedrooms, 3.5 bathrooms, 2,897 living square feet and 10,454 square feet lot size. Call an Ardent Real Estate Group agent with any questions you may have.
Listed by Kandice Rickson | BRE #01450316 | RE/MAX of Paradise
Last checked: 2 minutes ago |
Last updated: February 3rd, 2022 |
Source CRMLS |
DOM: 94
Home details
- Lot Sq. Ft
- 10,454
- HOA Dues
- $141/mo
- Year built
- 2005
- Garage
- 3 Car
- Property Type:
- Single Family Home
- Status
- Sold
- MLS#
- SN21211472
- City
- Paradise
- County
- Butte
- Time on Site
- 938 days
Show More
Property Details for 4508 Casa Sierra Vista
Local Paradise Agent
Loading...
Sale History for 4508 Casa Sierra Vista
Last sold for $530,000 on February 2nd, 2022
-
December, 2021
-
Dec 31, 2021
Date
Active Under Contract
CRMLS: SN21211472
$545,000
Price
-
September, 2021
-
Sep 7, 2021
Date
Expired
CRMLS: SN21083841
$549,900
Price
-
Aug 26, 2021
Date
Active
CRMLS: SN21083841
$549,900
Price
-
Aug 26, 2021
Date
Expired
CRMLS: SN21083841
$549,900
Price
-
Jun 23, 2021
Date
Price Change
CRMLS: SN21083841
$549,900
Price
-
Jun 2, 2021
Date
Price Change
CRMLS: SN21083841
$564,900
Price
-
May 7, 2021
Date
Price Change
CRMLS: SN21083841
$574,900
Price
-
Apr 21, 2021
Date
Active
CRMLS: SN21083841
$585,000
Price
-
Listing provided courtesy of CRMLS
-
March, 2019
-
Mar 15, 2019
Date
Sold
CRMLS: PA19025149
$465,000
Price
-
Feb 13, 2019
Date
Pending
CRMLS: PA19025149
$479,000
Price
-
Feb 2, 2019
Date
Active
CRMLS: PA19025149
$479,000
Price
-
Listing provided courtesy of CRMLS
-
March, 2019
-
Mar 11, 2019
Date
Sold (Public Records)
Public Records
$465,000
Price
-
November, 2018
-
Nov 1, 2018
Date
Expired
CRMLS: PA18129683
$449,000
Price
-
Aug 13, 2018
Date
Price Change
CRMLS: PA18129683
$449,000
Price
-
Jun 1, 2018
Date
Active
CRMLS: PA18129683
$474,000
Price
-
Listing provided courtesy of CRMLS
-
May, 2005
-
May 27, 2005
Date
Sold (Public Records)
Public Records
$600,000
Price
Show More
Tax History for 4508 Casa Sierra Vista
Assessed Value (2020):
$393,975
| Year | Land Value | Improved Value | Assessed Value |
|---|---|---|---|
| 2020 | $121,420 | $272,555 | $393,975 |
Home Value Compared to the Market
This property vs the competition
About 4508 Casa Sierra Vista
Detailed summary of property
Public Facts for 4508 Casa Sierra Vista
Public county record property details
- Beds
- 4
- Baths
- 3
- Year built
- 2005
- Sq. Ft.
- 2,815
- Lot Size
- 10,454
- Stories
- 1
- Type
- Single Family Residential
- Pool
- No
- Spa
- No
- County
- Butte
- Lot#
- --
- APN
- 041-620-049-000
The source for these homes facts are from public records.
95969 Real Estate Sale History (Last 30 days)
Last 30 days of sale history and trends
Median List Price
$439,900
Median List Price/Sq.Ft.
$270
Median Sold Price
$434,000
Median Sold Price/Sq.Ft.
$276
Total Inventory
98
Median Sale to List Price %
96.66%
Avg Days on Market
43
Loan Type
Conventional (33.33%), FHA (19.05%), VA (0%), Cash (42.86%), Other (4.76%)
Thinking of Selling?
Is this your property?
Thinking of Selling?
Call, Text or Message
Thinking of Selling?
Call, Text or Message
Homes for Sale Near 4508 Casa Sierra Vista
Nearby Homes for Sale
Recently Sold Homes Near 4508 Casa Sierra Vista
Related Resources to 4508 Casa Sierra Vista
New Listings in 95969
Popular Zip Codes
Popular Cities
- Anaheim Hills Homes for Sale
- Brea Homes for Sale
- Corona Homes for Sale
- Fullerton Homes for Sale
- Huntington Beach Homes for Sale
- Irvine Homes for Sale
- La Habra Homes for Sale
- Long Beach Homes for Sale
- Los Angeles Homes for Sale
- Ontario Homes for Sale
- Placentia Homes for Sale
- Riverside Homes for Sale
- San Bernardino Homes for Sale
- Whittier Homes for Sale
- Yorba Linda Homes for Sale
- More Cities
Other Paradise Resources
- Paradise Homes for Sale
- Paradise Townhomes for Sale
- Paradise 1 Bedroom Homes for Sale
- Paradise 2 Bedroom Homes for Sale
- Paradise 3 Bedroom Homes for Sale
- Paradise 4 Bedroom Homes for Sale
- Paradise 5 Bedroom Homes for Sale
- Paradise Single Story Homes for Sale
- Paradise Homes for Sale with Pools
- Paradise Homes for Sale with 3 Car Garages
- Paradise New Homes for Sale
- Paradise Homes for Sale with Large Lots
- Paradise Cheapest Homes for Sale
- Paradise Luxury Homes for Sale
- Paradise Newest Listings for Sale
- Paradise Homes Pending Sale
- Paradise Recently Sold Homes
Based on information from California Regional Multiple Listing Service, Inc. as of 2019. This information is for your personal, non-commercial use and may not be used for any purpose other than to identify prospective properties you may be interested in purchasing. Display of MLS data is usually deemed reliable but is NOT guaranteed accurate by the MLS. Buyers are responsible for verifying the accuracy of all information and should investigate the data themselves or retain appropriate professionals. Information from sources other than the Listing Agent may have been included in the MLS data. Unless otherwise specified in writing, Broker/Agent has not and will not verify any information obtained from other sources. The Broker/Agent providing the information contained herein may or may not have been the Listing and/or Selling Agent.
