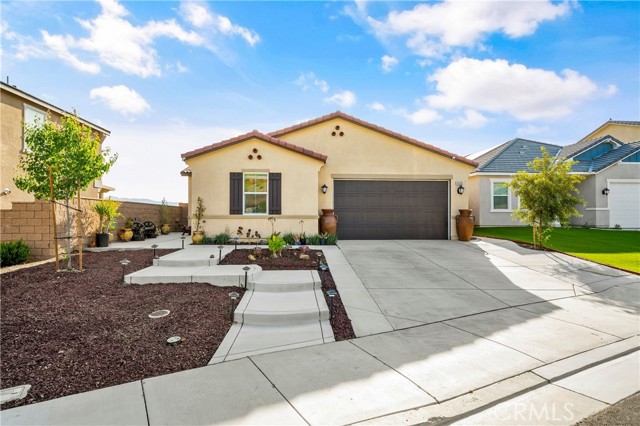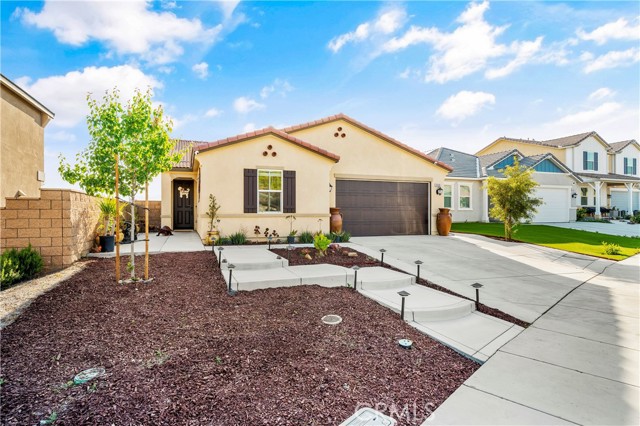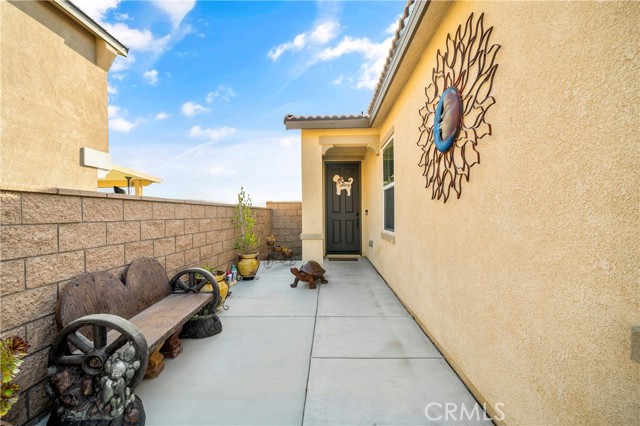


View Photos
45103 Quicksilver Rd Lake Elsinore, CA 92532
$615,000
Sold Price as of 06/28/2024
- 4 Beds
- 2 Baths
- 2,205 Sq.Ft.
Sold
Property Overview: 45103 Quicksilver Rd Lake Elsinore, CA has 4 bedrooms, 2 bathrooms, 2,205 living square feet and 6,098 square feet lot size. Call an Ardent Real Estate Group agent with any questions you may have.
Listed by Ray Lopez | BRE #01883094 | eXp Realty of Southern California
Last checked: 1 minute ago |
Last updated: June 29th, 2024 |
Source CRMLS |
DOM: 23
Home details
- Lot Sq. Ft
- 6,098
- HOA Dues
- $190/mo
- Year built
- 2022
- Garage
- 2 Car
- Property Type:
- Single Family Home
- Status
- Sold
- MLS#
- IG24089268
- City
- Lake Elsinore
- County
- Riverside
- Time on Site
- 147 days
Show More
Property Details for 45103 Quicksilver Rd
Local Lake Elsinore Agent
Loading...
Sale History for 45103 Quicksilver Rd
Last sold for $615,000 on June 28th, 2024
-
June, 2024
-
Jun 28, 2024
Date
Sold
CRMLS: IG24089268
$615,000
Price
-
May 3, 2024
Date
Active
CRMLS: IG24089268
$650,000
Price
-
March, 2023
-
Mar 6, 2023
Date
Sold
CRMLS: IV22084375
$599,990
Price
-
Apr 25, 2022
Date
Active
CRMLS: IV22084375
$679,527
Price
-
Listing provided courtesy of CRMLS
Show More
Tax History for 45103 Quicksilver Rd
Recent tax history for this property
| Year | Land Value | Improved Value | Assessed Value |
|---|---|---|---|
| The tax history for this property will expand as we gather information for this property. | |||
Home Value Compared to the Market
This property vs the competition
About 45103 Quicksilver Rd
Detailed summary of property
Public Facts for 45103 Quicksilver Rd
Public county record property details
- Beds
- --
- Baths
- --
- Year built
- --
- Sq. Ft.
- --
- Lot Size
- --
- Stories
- --
- Type
- --
- Pool
- --
- Spa
- --
- County
- --
- Lot#
- --
- APN
- --
The source for these homes facts are from public records.
92532 Real Estate Sale History (Last 30 days)
Last 30 days of sale history and trends
Median List Price
$649,900
Median List Price/Sq.Ft.
$265
Median Sold Price
$635,000
Median Sold Price/Sq.Ft.
$267
Total Inventory
138
Median Sale to List Price %
97.69%
Avg Days on Market
34
Loan Type
Conventional (51.85%), FHA (25.93%), VA (3.7%), Cash (11.11%), Other (7.41%)
Thinking of Selling?
Is this your property?
Thinking of Selling?
Call, Text or Message
Thinking of Selling?
Call, Text or Message
Related Resources to 45103 Quicksilver Rd
New Listings in 92532
Popular Zip Codes
Popular Cities
- Anaheim Hills Homes for Sale
- Brea Homes for Sale
- Corona Homes for Sale
- Fullerton Homes for Sale
- Huntington Beach Homes for Sale
- Irvine Homes for Sale
- La Habra Homes for Sale
- Long Beach Homes for Sale
- Los Angeles Homes for Sale
- Ontario Homes for Sale
- Placentia Homes for Sale
- Riverside Homes for Sale
- San Bernardino Homes for Sale
- Whittier Homes for Sale
- Yorba Linda Homes for Sale
- More Cities
Other Lake Elsinore Resources
- Lake Elsinore Homes for Sale
- Lake Elsinore Townhomes for Sale
- Lake Elsinore Condos for Sale
- Lake Elsinore 2 Bedroom Homes for Sale
- Lake Elsinore 3 Bedroom Homes for Sale
- Lake Elsinore 4 Bedroom Homes for Sale
- Lake Elsinore 5 Bedroom Homes for Sale
- Lake Elsinore Single Story Homes for Sale
- Lake Elsinore Homes for Sale with Pools
- Lake Elsinore Homes for Sale with 3 Car Garages
- Lake Elsinore New Homes for Sale
- Lake Elsinore Homes for Sale with Large Lots
- Lake Elsinore Cheapest Homes for Sale
- Lake Elsinore Luxury Homes for Sale
- Lake Elsinore Newest Listings for Sale
- Lake Elsinore Homes Pending Sale
- Lake Elsinore Recently Sold Homes
Based on information from California Regional Multiple Listing Service, Inc. as of 2019. This information is for your personal, non-commercial use and may not be used for any purpose other than to identify prospective properties you may be interested in purchasing. Display of MLS data is usually deemed reliable but is NOT guaranteed accurate by the MLS. Buyers are responsible for verifying the accuracy of all information and should investigate the data themselves or retain appropriate professionals. Information from sources other than the Listing Agent may have been included in the MLS data. Unless otherwise specified in writing, Broker/Agent has not and will not verify any information obtained from other sources. The Broker/Agent providing the information contained herein may or may not have been the Listing and/or Selling Agent.