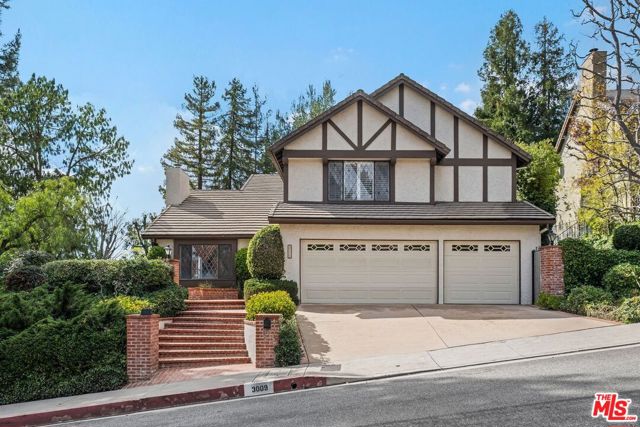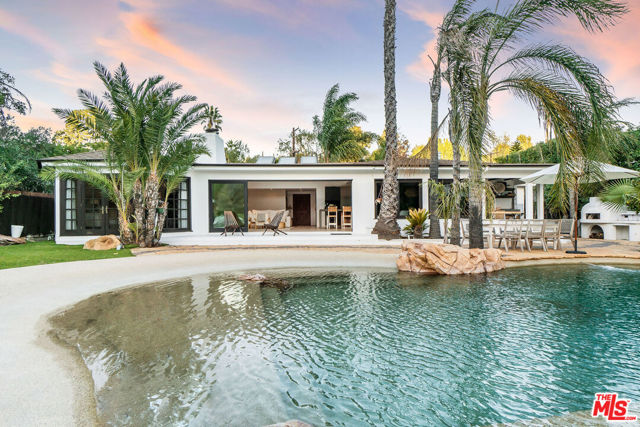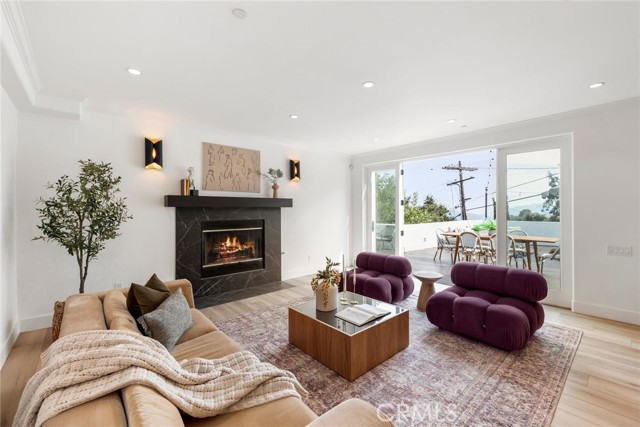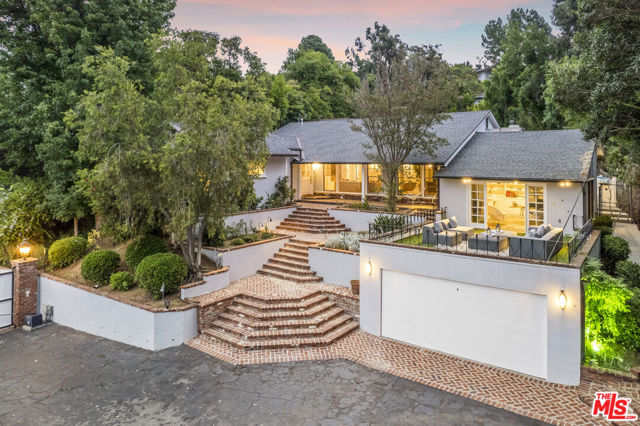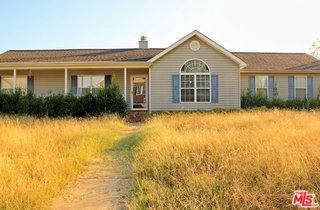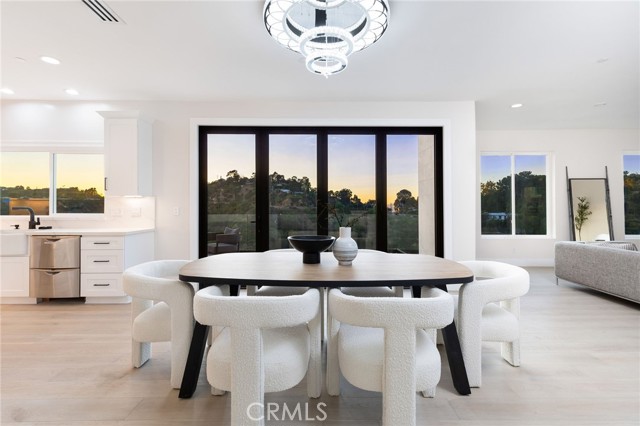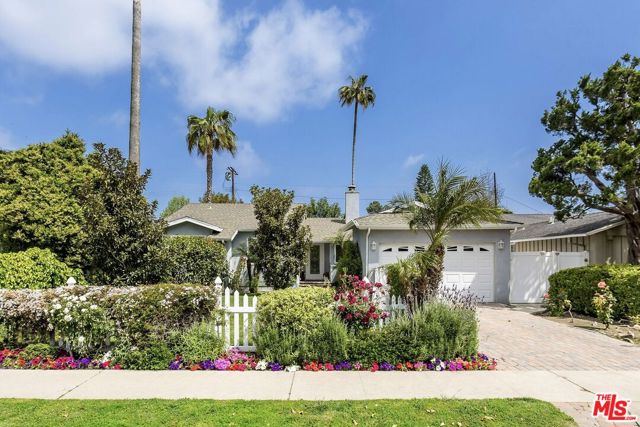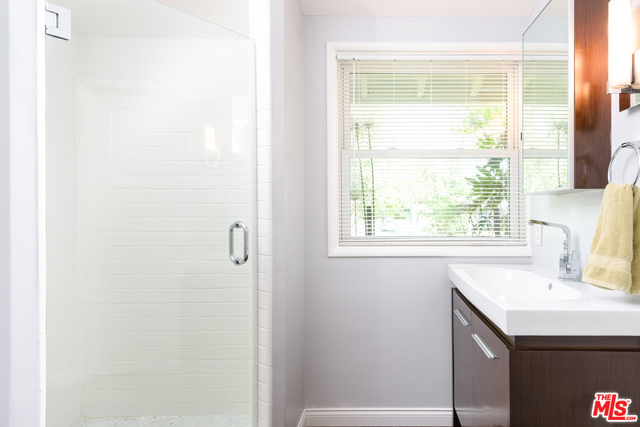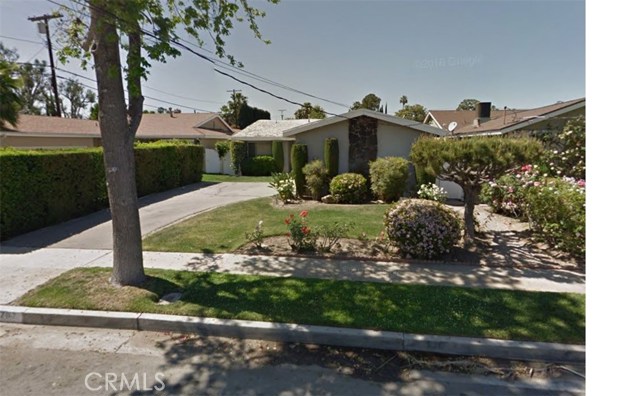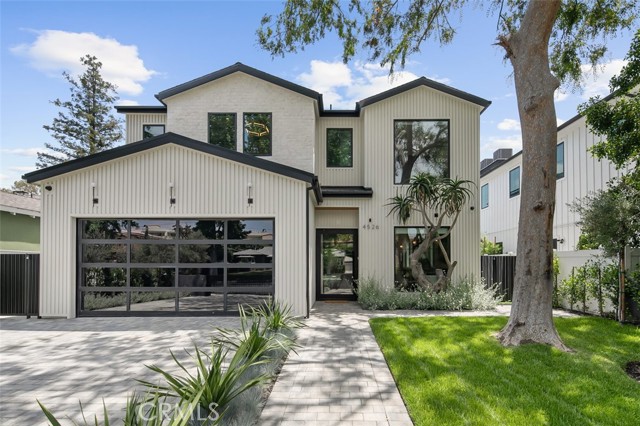
View Photos
4526 Longridge Ave Sherman Oaks, CA 91423
$3,400,000
Sold Price as of 08/28/2023
- 5 Beds
- 6.5 Baths
- 3,400 Sq.Ft.
Sold
Property Overview: 4526 Longridge Ave Sherman Oaks, CA has 5 bedrooms, 6.5 bathrooms, 3,400 living square feet and 6,750 square feet lot size. Call an Ardent Real Estate Group agent with any questions you may have.
Listed by David Shemesh | BRE #01836977 | Keller Williams Realty Calabasas
Last checked: 16 minutes ago |
Last updated: August 30th, 2023 |
Source CRMLS |
DOM: 26
Home details
- Lot Sq. Ft
- 6,750
- HOA Dues
- $0/mo
- Year built
- 2023
- Garage
- 2 Car
- Property Type:
- Single Family Home
- Status
- Sold
- MLS#
- SR23103157
- City
- Sherman Oaks
- County
- Los Angeles
- Time on Site
- 311 days
Show More
Property Details for 4526 Longridge Ave
Local Sherman Oaks Agent
Loading...
Sale History for 4526 Longridge Ave
Last sold for $3,400,000 on August 28th, 2023
-
August, 2023
-
Aug 28, 2023
Date
Sold
CRMLS: SR23103157
$3,400,000
Price
-
Jun 11, 2023
Date
Active
CRMLS: SR23103157
$3,599,000
Price
-
June, 2023
-
Jun 10, 2023
Date
Expired
CRMLS: SR23037148
$3,699,999
Price
-
Mar 6, 2023
Date
Active
CRMLS: SR23037148
$3,799,999
Price
-
Listing provided courtesy of CRMLS
-
February, 2021
-
Feb 25, 2021
Date
Sold (Public Records)
Public Records
$1,085,000
Price
-
April, 1994
-
Apr 1, 1994
Date
Sold (Public Records)
Public Records
--
Price
Show More
Tax History for 4526 Longridge Ave
Assessed Value (2020):
$378,411
| Year | Land Value | Improved Value | Assessed Value |
|---|---|---|---|
| 2020 | $251,760 | $126,651 | $378,411 |
Home Value Compared to the Market
This property vs the competition
About 4526 Longridge Ave
Detailed summary of property
Public Facts for 4526 Longridge Ave
Public county record property details
- Beds
- 2
- Baths
- 1
- Year built
- 1939
- Sq. Ft.
- 1,441
- Lot Size
- 6,749
- Stories
- --
- Type
- Single Family Residential
- Pool
- No
- Spa
- No
- County
- Los Angeles
- Lot#
- 69
- APN
- 2360-027-006
The source for these homes facts are from public records.
91423 Real Estate Sale History (Last 30 days)
Last 30 days of sale history and trends
Median List Price
$1,600,000
Median List Price/Sq.Ft.
$709
Median Sold Price
$1,385,000
Median Sold Price/Sq.Ft.
$963
Total Inventory
93
Median Sale to List Price %
106.54%
Avg Days on Market
22
Loan Type
Conventional (17.65%), FHA (0%), VA (5.88%), Cash (29.41%), Other (17.65%)
Thinking of Selling?
Is this your property?
Thinking of Selling?
Call, Text or Message
Thinking of Selling?
Call, Text or Message
Homes for Sale Near 4526 Longridge Ave
Nearby Homes for Sale
Recently Sold Homes Near 4526 Longridge Ave
Related Resources to 4526 Longridge Ave
New Listings in 91423
Popular Zip Codes
Popular Cities
- Anaheim Hills Homes for Sale
- Brea Homes for Sale
- Corona Homes for Sale
- Fullerton Homes for Sale
- Huntington Beach Homes for Sale
- Irvine Homes for Sale
- La Habra Homes for Sale
- Long Beach Homes for Sale
- Los Angeles Homes for Sale
- Ontario Homes for Sale
- Placentia Homes for Sale
- Riverside Homes for Sale
- San Bernardino Homes for Sale
- Whittier Homes for Sale
- Yorba Linda Homes for Sale
- More Cities
Other Sherman Oaks Resources
- Sherman Oaks Homes for Sale
- Sherman Oaks Townhomes for Sale
- Sherman Oaks Condos for Sale
- Sherman Oaks 1 Bedroom Homes for Sale
- Sherman Oaks 2 Bedroom Homes for Sale
- Sherman Oaks 3 Bedroom Homes for Sale
- Sherman Oaks 4 Bedroom Homes for Sale
- Sherman Oaks 5 Bedroom Homes for Sale
- Sherman Oaks Single Story Homes for Sale
- Sherman Oaks Homes for Sale with Pools
- Sherman Oaks Homes for Sale with 3 Car Garages
- Sherman Oaks New Homes for Sale
- Sherman Oaks Homes for Sale with Large Lots
- Sherman Oaks Cheapest Homes for Sale
- Sherman Oaks Luxury Homes for Sale
- Sherman Oaks Newest Listings for Sale
- Sherman Oaks Homes Pending Sale
- Sherman Oaks Recently Sold Homes
Based on information from California Regional Multiple Listing Service, Inc. as of 2019. This information is for your personal, non-commercial use and may not be used for any purpose other than to identify prospective properties you may be interested in purchasing. Display of MLS data is usually deemed reliable but is NOT guaranteed accurate by the MLS. Buyers are responsible for verifying the accuracy of all information and should investigate the data themselves or retain appropriate professionals. Information from sources other than the Listing Agent may have been included in the MLS data. Unless otherwise specified in writing, Broker/Agent has not and will not verify any information obtained from other sources. The Broker/Agent providing the information contained herein may or may not have been the Listing and/or Selling Agent.

