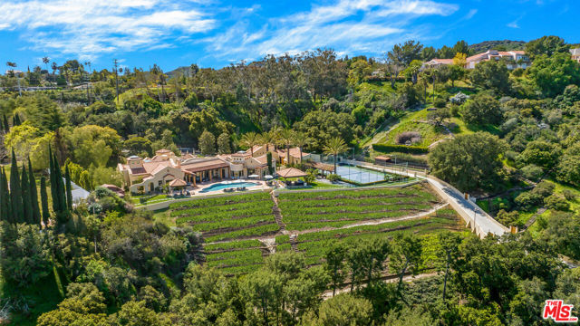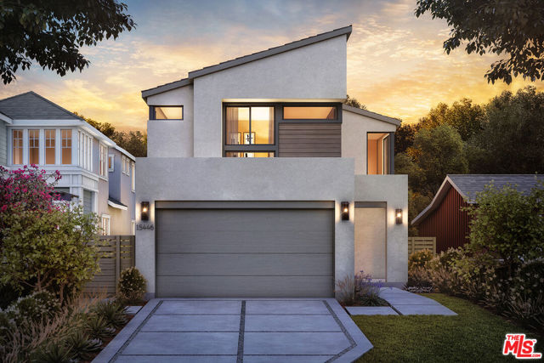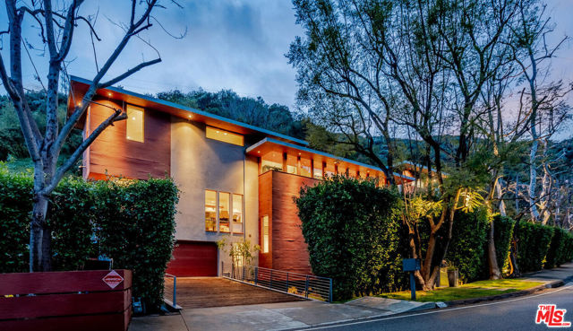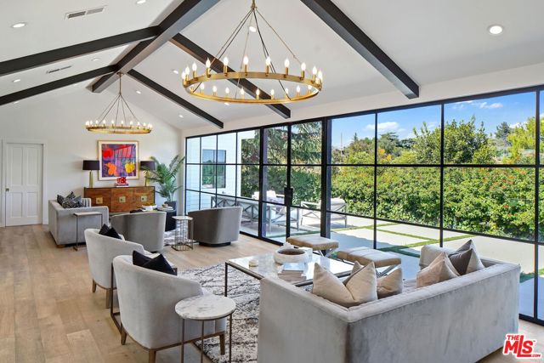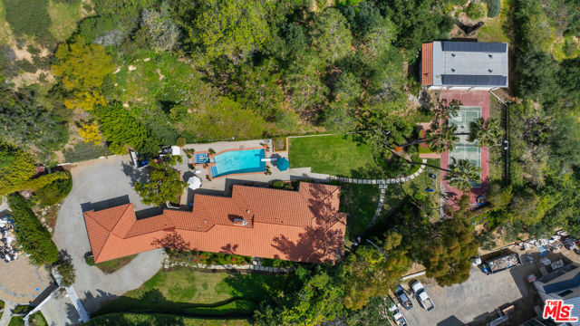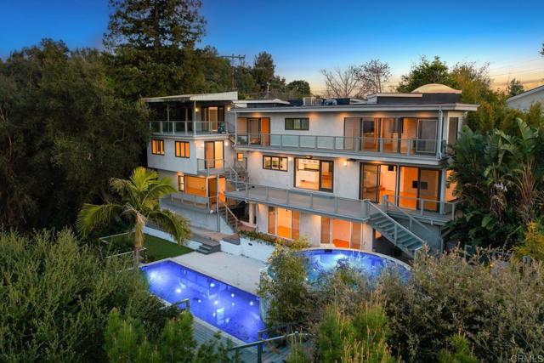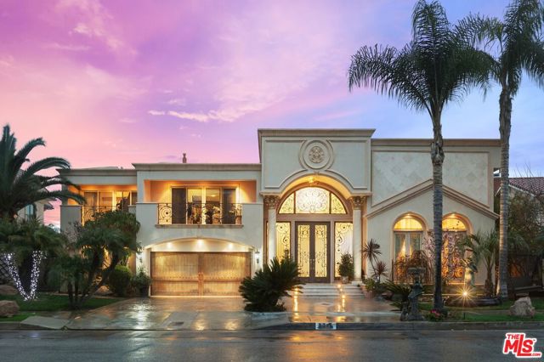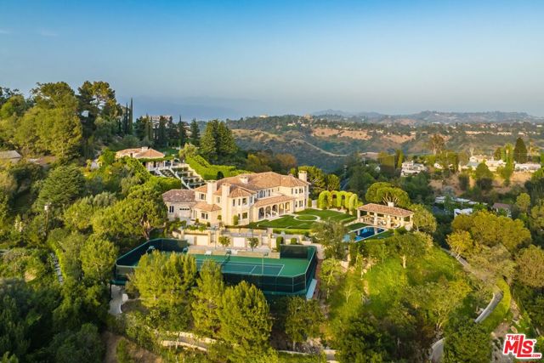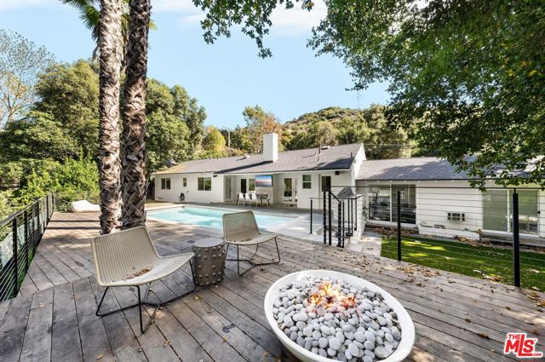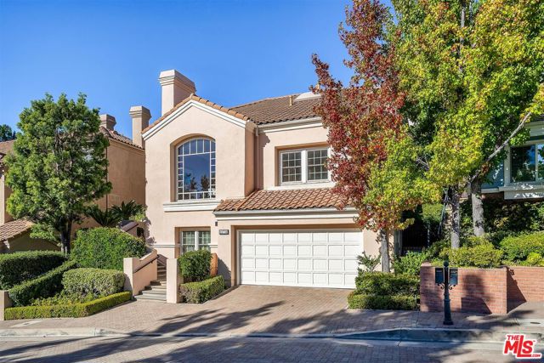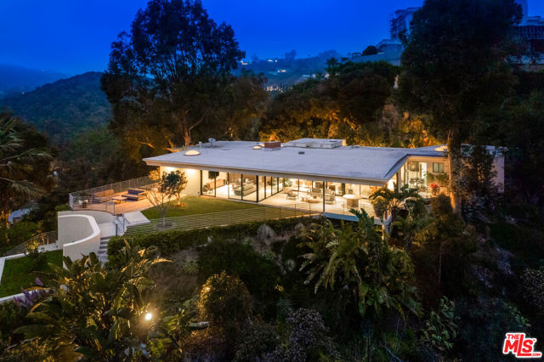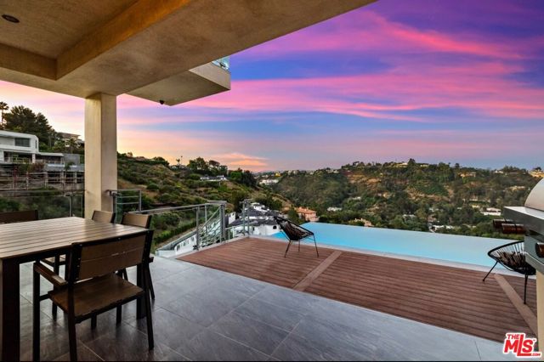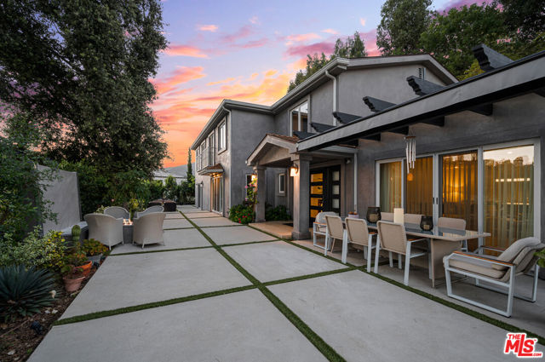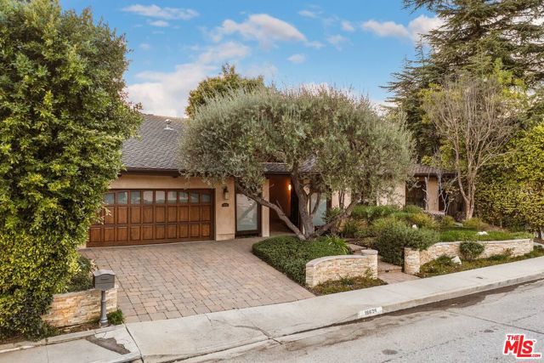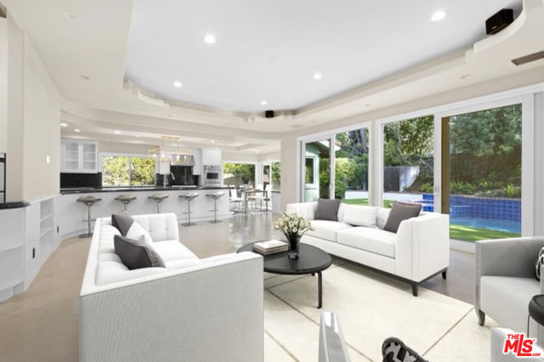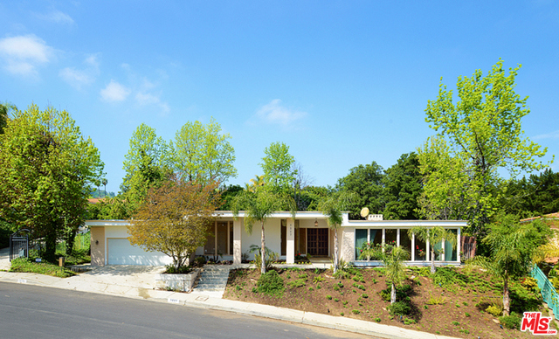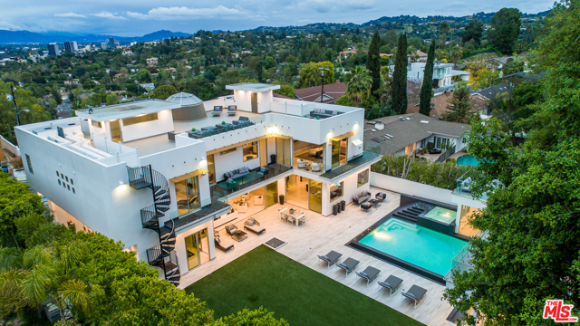
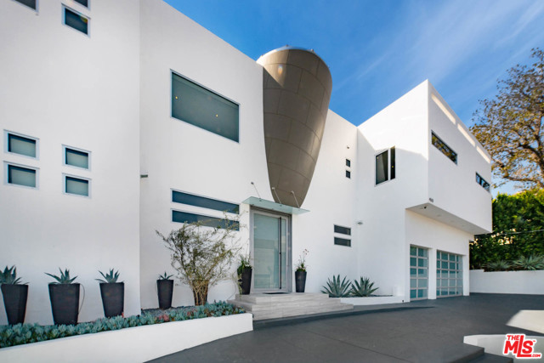
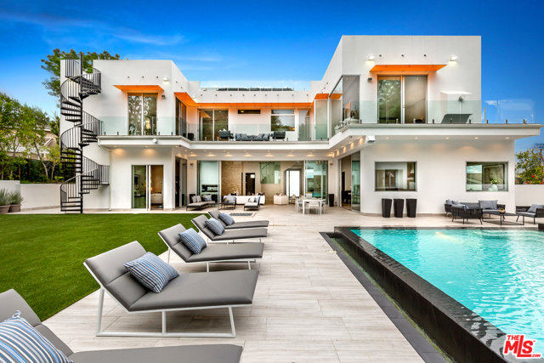
View Photos
4533 Estrondo Dr Encino, CA 91436
$40,000
Leased Price as of 10/09/2021
- 6 Beds
- 7.5 Baths
- 7,317 Sq.Ft.
Leased
Property Overview: 4533 Estrondo Dr Encino, CA has 6 bedrooms, 7.5 bathrooms, 7,317 living square feet and 17,940 square feet lot size. Call an Ardent Real Estate Group agent with any questions you may have.
Listed by Dana Olmes | BRE #00944676 | Frontgate Real Estate
Co-listed by Jeffery Biebuyck | BRE #01383921 | Frontgate Real Estate
Co-listed by Jeffery Biebuyck | BRE #01383921 | Frontgate Real Estate
Last checked: 6 minutes ago |
Last updated: January 18th, 2024 |
Source CRMLS |
DOM: 74
Home details
- Lot Sq. Ft
- 17,940
- HOA Dues
- $0/mo
- Year built
- 1961
- Garage
- 3 Car
- Property Type:
- Single Family Home
- Status
- Leased
- MLS#
- 21766706
- City
- Encino
- County
- Los Angeles
- Time on Site
- 999 days
Show More
Property Details for 4533 Estrondo Dr
Local Encino Agent
Loading...
Sale History for 4533 Estrondo Dr
Last leased for $40,000 on October 9th, 2021
-
January, 2024
-
Jan 18, 2024
Date
Canceled
CRMLS: 22174295
$40,000
Price
-
Sep 15, 2022
Date
Active
CRMLS: 22174295
$45,000
Price
-
Listing provided courtesy of CRMLS
-
November, 2023
-
Nov 8, 2023
Date
Canceled
CRMLS: 23282927
$7,990,000
Price
-
Jun 20, 2023
Date
Active
CRMLS: 23282927
$7,990,000
Price
-
Listing provided courtesy of CRMLS
-
October, 2021
-
Oct 11, 2021
Date
Leased
CRMLS: 21766706
$40,000
Price
-
Jul 29, 2021
Date
Active
CRMLS: 21766706
$40,000
Price
-
September, 2021
-
Sep 14, 2021
Date
Active
CRMLS: 20549680
$5,199,000
Price
-
Jul 30, 2021
Date
Hold
CRMLS: 20549680
$5,199,000
Price
-
Jul 12, 2021
Date
Active
CRMLS: 20549680
$5,199,000
Price
-
Jun 17, 2021
Date
Active Under Contract
CRMLS: 20549680
$5,199,000
Price
-
Jan 4, 2021
Date
Active
CRMLS: 20549680
$5,199,000
Price
-
Aug 31, 2020
Date
Active Under Contract
CRMLS: 20549680
$5,199,000
Price
-
Aug 26, 2020
Date
Active
CRMLS: 20549680
$5,199,000
Price
-
Aug 19, 2020
Date
Active Under Contract
CRMLS: 20549680
$5,199,000
Price
-
Apr 18, 2020
Date
Price Change
CRMLS: 20549680
$5,199,000
Price
-
Feb 1, 2020
Date
Active
CRMLS: 20549680
$5,532,000
Price
-
Listing provided courtesy of CRMLS
-
January, 2020
-
Jan 31, 2020
Date
Canceled
CRMLS: 19528190
$5,899,000
Price
-
Nov 8, 2019
Date
Active
CRMLS: 19528190
$5,899,000
Price
-
Listing provided courtesy of CRMLS
-
November, 2019
-
Nov 7, 2019
Date
Canceled
CRMLS: 19457540
$5,998,000
Price
-
Jul 26, 2019
Date
Price Change
CRMLS: 19457540
$5,998,000
Price
-
Jul 26, 2019
Date
Price Change
CRMLS: 19457540
$5,980,000
Price
-
Jul 2, 2019
Date
Price Change
CRMLS: 19457540
$6,150,000
Price
-
Apr 27, 2019
Date
Active
CRMLS: 19457540
$6,450,000
Price
-
Listing provided courtesy of CRMLS
-
December, 2007
-
Dec 26, 2007
Date
Sold (Public Records)
Public Records
$1,080,000
Price
-
September, 2007
-
Sep 24, 2007
Date
Sold (Public Records)
Public Records
$995,500
Price
Show More
Tax History for 4533 Estrondo Dr
Assessed Value (2020):
$1,918,261
| Year | Land Value | Improved Value | Assessed Value |
|---|---|---|---|
| 2020 | $900,780 | $1,017,481 | $1,918,261 |
Home Value Compared to the Market
This property vs the competition
About 4533 Estrondo Dr
Detailed summary of property
Public Facts for 4533 Estrondo Dr
Public county record property details
- Beds
- 6
- Baths
- 8
- Year built
- 1961
- Sq. Ft.
- 6,291
- Lot Size
- 17,926
- Stories
- --
- Type
- Single Family Residential
- Pool
- Yes
- Spa
- No
- County
- Los Angeles
- Lot#
- 21
- APN
- 2289-029-002
The source for these homes facts are from public records.
91436 Real Estate Sale History (Last 30 days)
Last 30 days of sale history and trends
Median List Price
$3,500,000
Median List Price/Sq.Ft.
$873
Median Sold Price
$2,499,000
Median Sold Price/Sq.Ft.
$815
Total Inventory
90
Median Sale to List Price %
89.41%
Avg Days on Market
40
Loan Type
Conventional (44.44%), FHA (0%), VA (0%), Cash (11.11%), Other (11.11%)
Thinking of Selling?
Is this your property?
Thinking of Selling?
Call, Text or Message
Thinking of Selling?
Call, Text or Message
Homes for Sale Near 4533 Estrondo Dr
Nearby Homes for Sale
Homes for Lease Near 4533 Estrondo Dr
Nearby Homes for Lease
Recently Leased Homes Near 4533 Estrondo Dr
Related Resources to 4533 Estrondo Dr
New Listings in 91436
Popular Zip Codes
Popular Cities
- Anaheim Hills Homes for Sale
- Brea Homes for Sale
- Corona Homes for Sale
- Fullerton Homes for Sale
- Huntington Beach Homes for Sale
- Irvine Homes for Sale
- La Habra Homes for Sale
- Long Beach Homes for Sale
- Los Angeles Homes for Sale
- Ontario Homes for Sale
- Placentia Homes for Sale
- Riverside Homes for Sale
- San Bernardino Homes for Sale
- Whittier Homes for Sale
- Yorba Linda Homes for Sale
- More Cities
Other Encino Resources
- Encino Homes for Sale
- Encino Townhomes for Sale
- Encino Condos for Sale
- Encino 1 Bedroom Homes for Sale
- Encino 2 Bedroom Homes for Sale
- Encino 3 Bedroom Homes for Sale
- Encino 4 Bedroom Homes for Sale
- Encino 5 Bedroom Homes for Sale
- Encino Single Story Homes for Sale
- Encino Homes for Sale with Pools
- Encino Homes for Sale with 3 Car Garages
- Encino New Homes for Sale
- Encino Homes for Sale with Large Lots
- Encino Cheapest Homes for Sale
- Encino Luxury Homes for Sale
- Encino Newest Listings for Sale
- Encino Homes Pending Sale
- Encino Recently Sold Homes
Based on information from California Regional Multiple Listing Service, Inc. as of 2019. This information is for your personal, non-commercial use and may not be used for any purpose other than to identify prospective properties you may be interested in purchasing. Display of MLS data is usually deemed reliable but is NOT guaranteed accurate by the MLS. Buyers are responsible for verifying the accuracy of all information and should investigate the data themselves or retain appropriate professionals. Information from sources other than the Listing Agent may have been included in the MLS data. Unless otherwise specified in writing, Broker/Agent has not and will not verify any information obtained from other sources. The Broker/Agent providing the information contained herein may or may not have been the Listing and/or Selling Agent.
