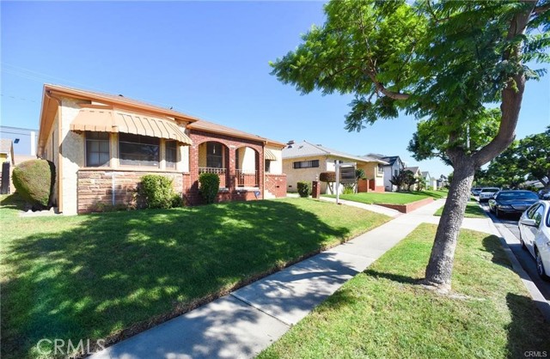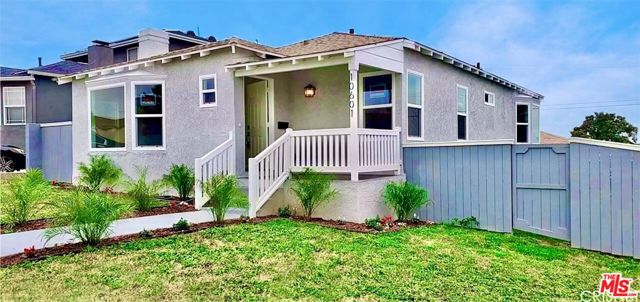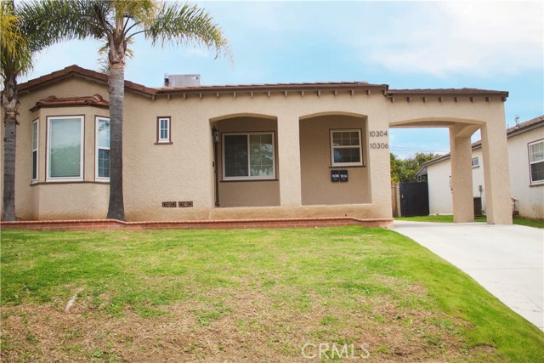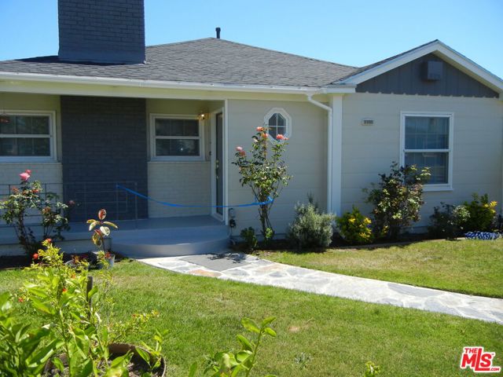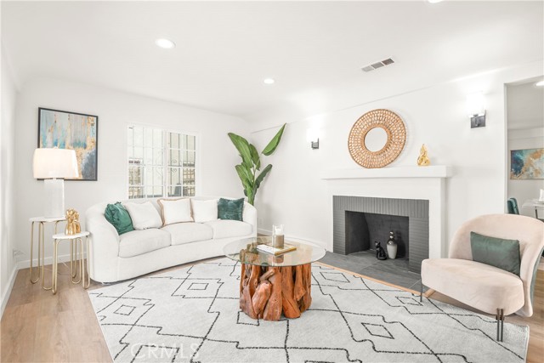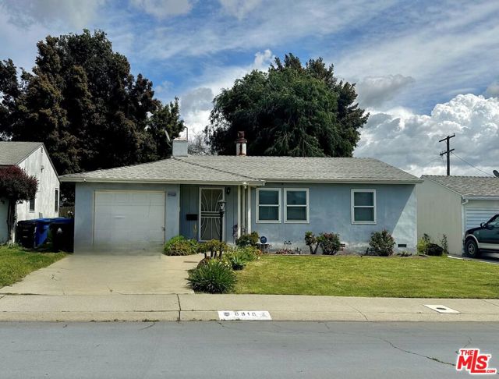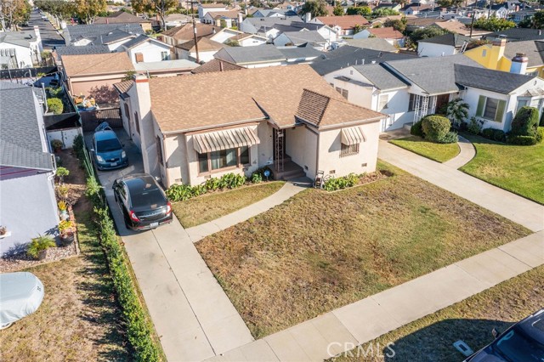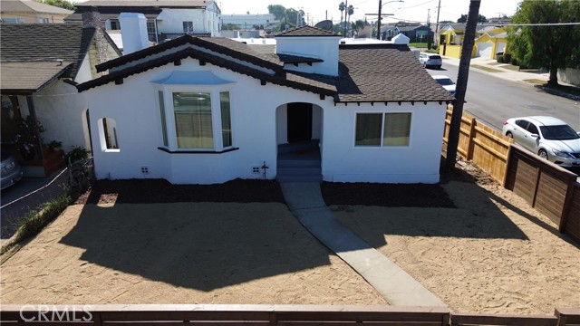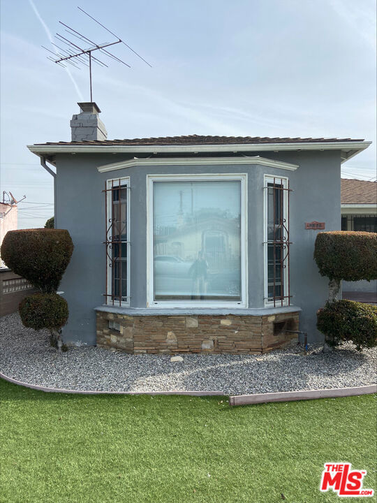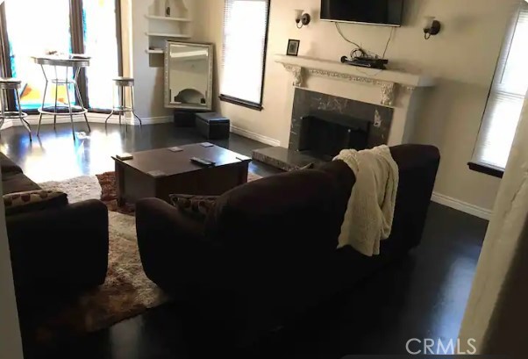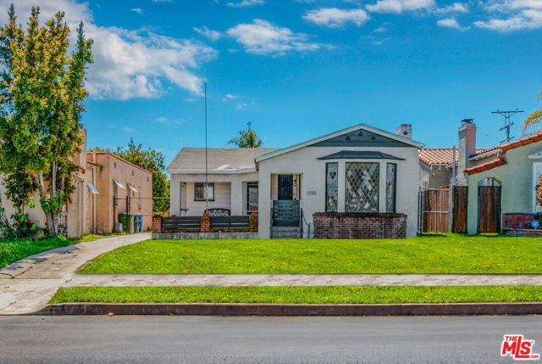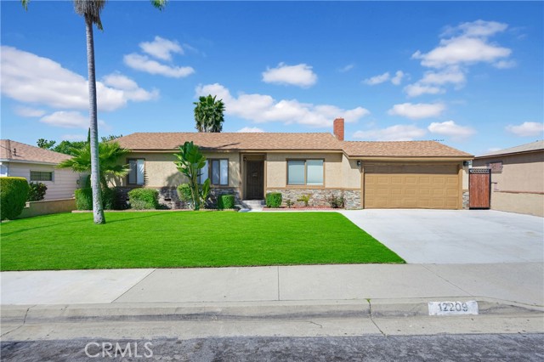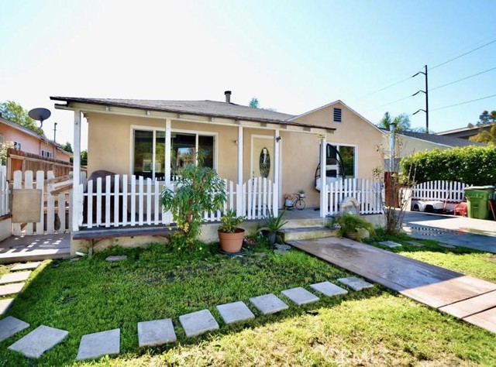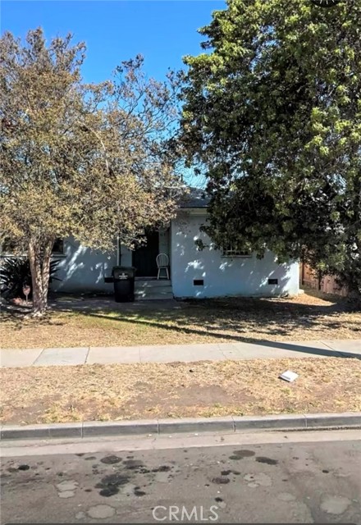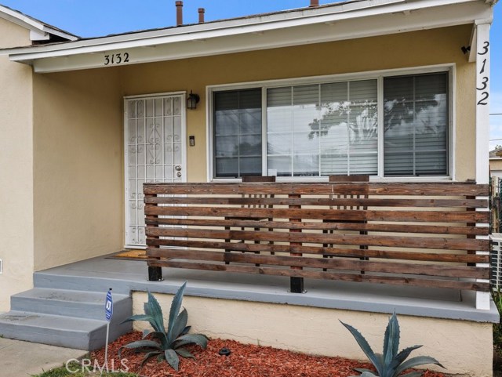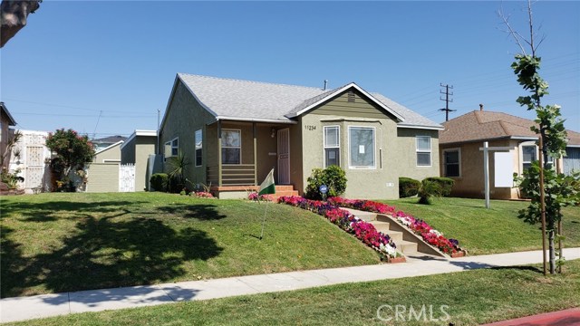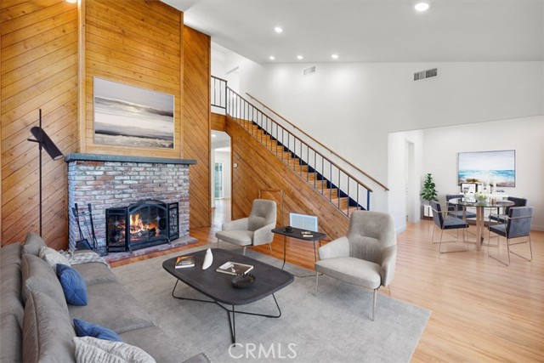
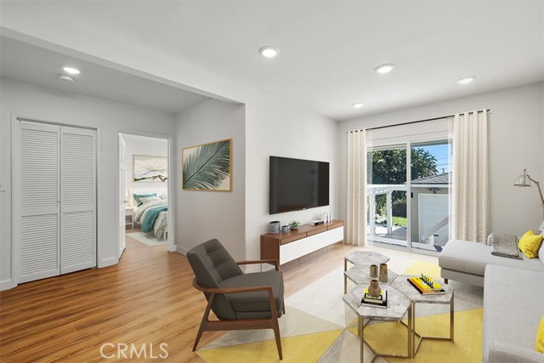
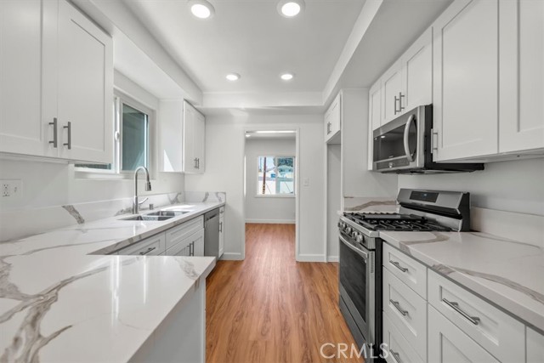
View Photos
4536 W 131St St Hawthorne, CA 90250
$990,000
Sold Price as of 12/19/2022
- 3 Beds
- 1 Baths
- 1,498 Sq.Ft.
Sold
Property Overview: 4536 W 131St St Hawthorne, CA has 3 bedrooms, 1 bathrooms, 1,498 living square feet and 6,001 square feet lot size. Call an Ardent Real Estate Group agent with any questions you may have.
Listed by Edward Kaminsky | BRE #00958114 | eXp Realty of California, Inc
Last checked: 8 minutes ago |
Last updated: December 20th, 2022 |
Source CRMLS |
DOM: 50
Home details
- Lot Sq. Ft
- 6,001
- HOA Dues
- $0/mo
- Year built
- 1947
- Garage
- 2 Car
- Property Type:
- Single Family Home
- Status
- Sold
- MLS#
- SB22195253
- City
- Hawthorne
- County
- Los Angeles
- Time on Site
- 595 days
Show More
Virtual Tour
Use the following link to view this property's virtual tour:
Property Details for 4536 W 131St St
Local Hawthorne Agent
Loading...
Sale History for 4536 W 131St St
Last sold for $990,000 on December 19th, 2022
-
December, 2022
-
Dec 19, 2022
Date
Sold
CRMLS: SB22195253
$990,000
Price
-
Sep 7, 2022
Date
Active
CRMLS: SB22195253
$1,099,000
Price
-
August, 2022
-
Aug 27, 2022
Date
Expired
CRMLS: IV22134887
$1,175,000
Price
-
Jun 21, 2022
Date
Active
CRMLS: IV22134887
$1,200,000
Price
-
Listing provided courtesy of CRMLS
-
July, 2006
-
Jul 18, 2006
Date
Sold (Public Records)
Public Records
--
Price
-
October, 2002
-
Oct 2, 2002
Date
Sold (Public Records)
Public Records
$300,000
Price
Show More
Tax History for 4536 W 131St St
Assessed Value (2020):
$397,277
| Year | Land Value | Improved Value | Assessed Value |
|---|---|---|---|
| 2020 | $299,815 | $97,462 | $397,277 |
Home Value Compared to the Market
This property vs the competition
About 4536 W 131St St
Detailed summary of property
Public Facts for 4536 W 131St St
Public county record property details
- Beds
- 4
- Baths
- 2
- Year built
- 1947
- Sq. Ft.
- 1,498
- Lot Size
- 6,000
- Stories
- --
- Type
- Single Family Residential
- Pool
- No
- Spa
- No
- County
- Los Angeles
- Lot#
- 431
- APN
- 4042-025-012
The source for these homes facts are from public records.
90250 Real Estate Sale History (Last 30 days)
Last 30 days of sale history and trends
Median List Price
$899,000
Median List Price/Sq.Ft.
$613
Median Sold Price
$1,100,000
Median Sold Price/Sq.Ft.
$696
Total Inventory
56
Median Sale to List Price %
96.49%
Avg Days on Market
34
Loan Type
Conventional (46.15%), FHA (15.38%), VA (7.69%), Cash (7.69%), Other (23.08%)
Thinking of Selling?
Is this your property?
Thinking of Selling?
Call, Text or Message
Thinking of Selling?
Call, Text or Message
Homes for Sale Near 4536 W 131St St
Nearby Homes for Sale
Recently Sold Homes Near 4536 W 131St St
Related Resources to 4536 W 131St St
New Listings in 90250
Popular Zip Codes
Popular Cities
- Anaheim Hills Homes for Sale
- Brea Homes for Sale
- Corona Homes for Sale
- Fullerton Homes for Sale
- Huntington Beach Homes for Sale
- Irvine Homes for Sale
- La Habra Homes for Sale
- Long Beach Homes for Sale
- Los Angeles Homes for Sale
- Ontario Homes for Sale
- Placentia Homes for Sale
- Riverside Homes for Sale
- San Bernardino Homes for Sale
- Whittier Homes for Sale
- Yorba Linda Homes for Sale
- More Cities
Other Hawthorne Resources
- Hawthorne Homes for Sale
- Hawthorne Townhomes for Sale
- Hawthorne Condos for Sale
- Hawthorne 1 Bedroom Homes for Sale
- Hawthorne 2 Bedroom Homes for Sale
- Hawthorne 3 Bedroom Homes for Sale
- Hawthorne 4 Bedroom Homes for Sale
- Hawthorne 5 Bedroom Homes for Sale
- Hawthorne Single Story Homes for Sale
- Hawthorne New Homes for Sale
- Hawthorne Homes for Sale with Large Lots
- Hawthorne Cheapest Homes for Sale
- Hawthorne Luxury Homes for Sale
- Hawthorne Newest Listings for Sale
- Hawthorne Homes Pending Sale
- Hawthorne Recently Sold Homes
Based on information from California Regional Multiple Listing Service, Inc. as of 2019. This information is for your personal, non-commercial use and may not be used for any purpose other than to identify prospective properties you may be interested in purchasing. Display of MLS data is usually deemed reliable but is NOT guaranteed accurate by the MLS. Buyers are responsible for verifying the accuracy of all information and should investigate the data themselves or retain appropriate professionals. Information from sources other than the Listing Agent may have been included in the MLS data. Unless otherwise specified in writing, Broker/Agent has not and will not verify any information obtained from other sources. The Broker/Agent providing the information contained herein may or may not have been the Listing and/or Selling Agent.
