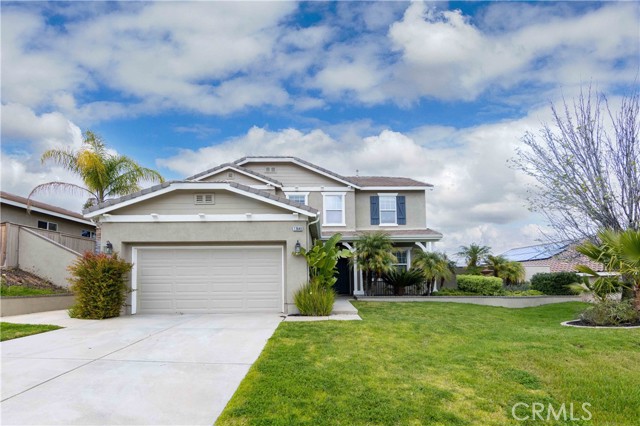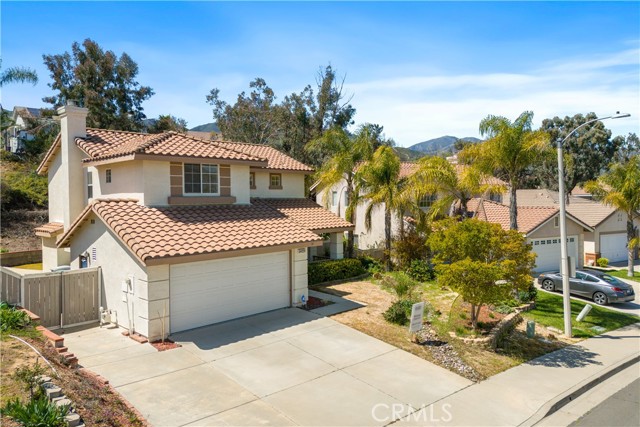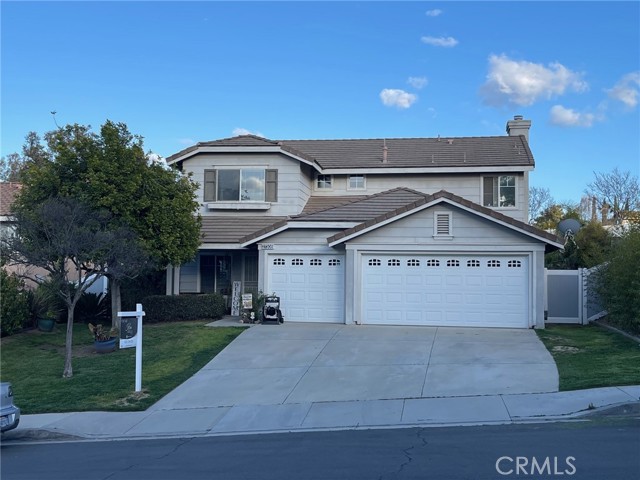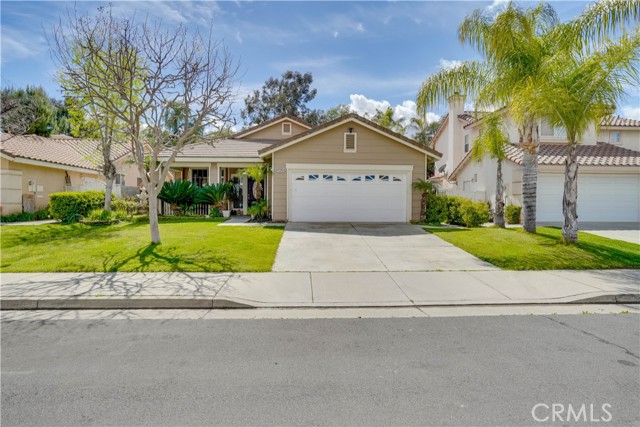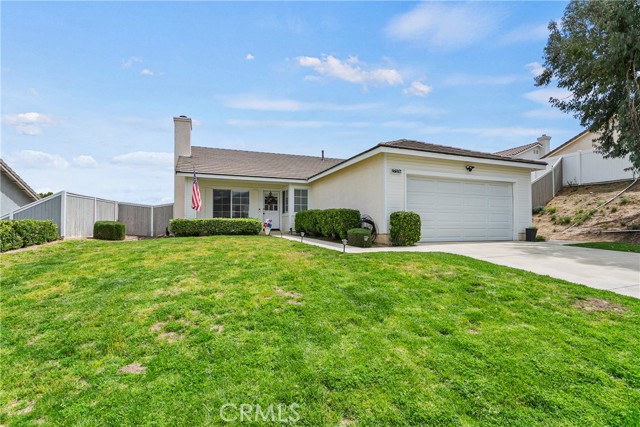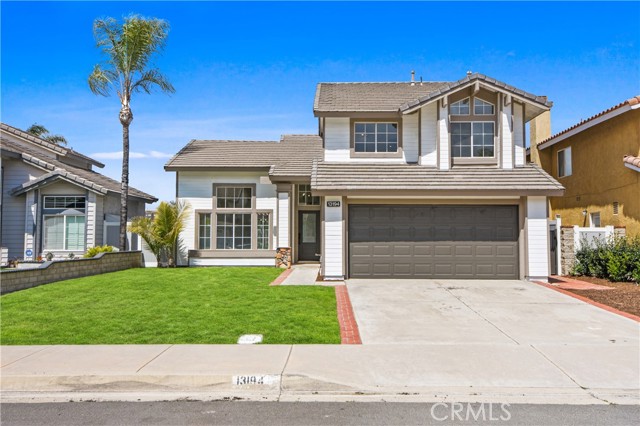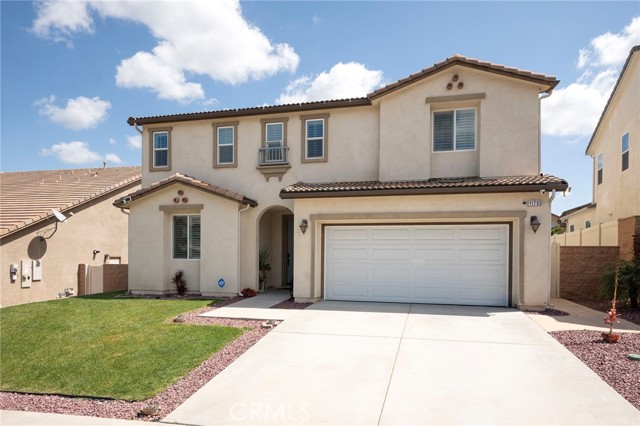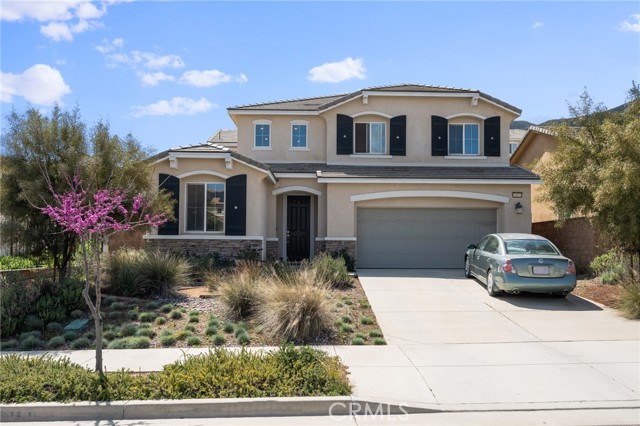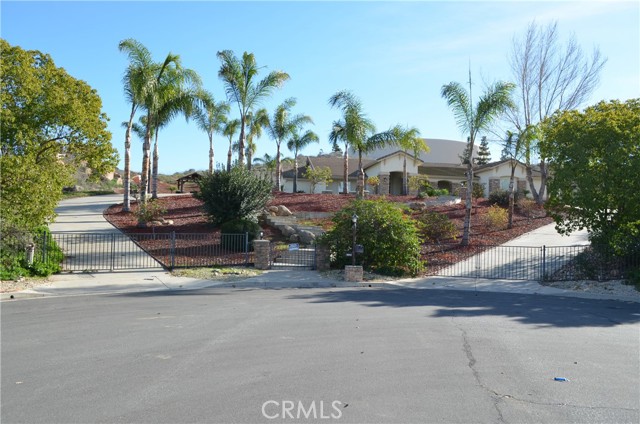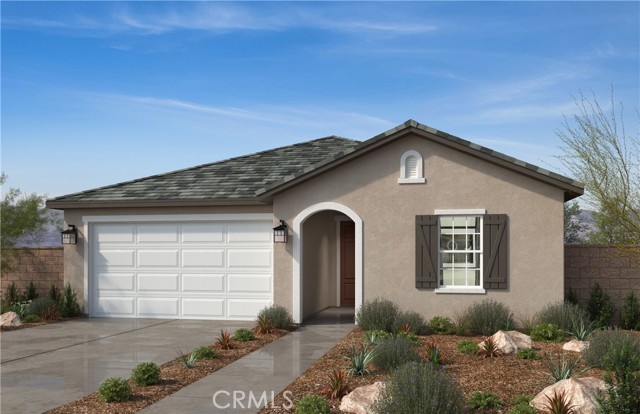45560 Callesito Altar Temecula, CA 92592
$655,000
Sold Price as of 07/12/2019
- 6 Beds
- 3 Baths
- 3,600 Sq.Ft.
Off Market
Property Overview: 45560 Callesito Altar Temecula, CA has 6 bedrooms, 3 bathrooms, 3,600 living square feet and 8,712 square feet lot size. Call an Ardent Real Estate Group agent with any questions you may have.
Home Value Compared to the Market
Refinance your Current Mortgage and Save
Save $
You could be saving money by taking advantage of a lower rate and reducing your monthly payment. See what current rates are at and get a free no-obligation quote on today's refinance rates.
Local Temecula Agent
Loading...
Sale History for 45560 Callesito Altar
Last sold for $655,000 on July 12th, 2019
-
August, 2022
-
Aug 15, 2022
Date
Canceled
CRMLS: SW22117161
$1,099,000
Price
-
Jun 3, 2022
Date
Active
CRMLS: SW22117161
$1,099,000
Price
-
Listing provided courtesy of CRMLS
-
July, 2019
-
Jul 15, 2019
Date
Sold
CRMLS: SW19086417
$655,000
Price
-
May 14, 2019
Date
Active Under Contract
CRMLS: SW19086417
$670,000
Price
-
Apr 17, 2019
Date
Active
CRMLS: SW19086417
$670,000
Price
-
Listing provided courtesy of CRMLS
-
July, 2019
-
Jul 12, 2019
Date
Sold (Public Records)
Public Records
$655,000
Price
-
May, 2002
-
May 22, 2002
Date
Sold (Public Records)
Public Records
$425,000
Price
Show More
Tax History for 45560 Callesito Altar
Assessed Value (2020):
$655,000
| Year | Land Value | Improved Value | Assessed Value |
|---|---|---|---|
| 2020 | $125,000 | $530,000 | $655,000 |
About 45560 Callesito Altar
Detailed summary of property
Public Facts for 45560 Callesito Altar
Public county record property details
- Beds
- 6
- Baths
- 3
- Year built
- 1999
- Sq. Ft.
- 3,600
- Lot Size
- 8,712
- Stories
- 2
- Type
- Single Family Residential
- Pool
- Yes
- Spa
- No
- County
- Riverside
- Lot#
- 40
- APN
- 962-132-013
The source for these homes facts are from public records.
92592 Real Estate Sale History (Last 30 days)
Last 30 days of sale history and trends
Median List Price
$789,000
Median List Price/Sq.Ft.
$361
Median Sold Price
$745,000
Median Sold Price/Sq.Ft.
$356
Total Inventory
222
Median Sale to List Price %
98.03%
Avg Days on Market
26
Loan Type
Conventional (53.52%), FHA (7.04%), VA (14.08%), Cash (15.49%), Other (9.86%)
Thinking of Selling?
Is this your property?
Thinking of Selling?
Call, Text or Message
Thinking of Selling?
Call, Text or Message
Refinance your Current Mortgage and Save
Save $
You could be saving money by taking advantage of a lower rate and reducing your monthly payment. See what current rates are at and get a free no-obligation quote on today's refinance rates.
Homes for Sale Near 45560 Callesito Altar
Nearby Homes for Sale
Recently Sold Homes Near 45560 Callesito Altar
Nearby Homes to 45560 Callesito Altar
Data from public records.
4 Beds |
2 Baths |
3,029 Sq. Ft.
4 Beds |
2 Baths |
2,435 Sq. Ft.
5 Beds |
2 Baths |
3,030 Sq. Ft.
4 Beds |
2 Baths |
2,435 Sq. Ft.
6 Beds |
3 Baths |
3,600 Sq. Ft.
6 Beds |
3 Baths |
3,600 Sq. Ft.
6 Beds |
3 Baths |
3,600 Sq. Ft.
6 Beds |
3 Baths |
3,600 Sq. Ft.
6 Beds |
3 Baths |
3,600 Sq. Ft.
5 Beds |
3 Baths |
3,319 Sq. Ft.
5 Beds |
3 Baths |
3,319 Sq. Ft.
4 Beds |
2 Baths |
2,435 Sq. Ft.
Related Resources to 45560 Callesito Altar
New Listings in 92592
Popular Zip Codes
Popular Cities
- Anaheim Hills Homes for Sale
- Brea Homes for Sale
- Corona Homes for Sale
- Fullerton Homes for Sale
- Huntington Beach Homes for Sale
- Irvine Homes for Sale
- La Habra Homes for Sale
- Long Beach Homes for Sale
- Los Angeles Homes for Sale
- Ontario Homes for Sale
- Placentia Homes for Sale
- Riverside Homes for Sale
- San Bernardino Homes for Sale
- Whittier Homes for Sale
- Yorba Linda Homes for Sale
- More Cities
Other Temecula Resources
- Temecula Homes for Sale
- Temecula Townhomes for Sale
- Temecula Condos for Sale
- Temecula 2 Bedroom Homes for Sale
- Temecula 3 Bedroom Homes for Sale
- Temecula 4 Bedroom Homes for Sale
- Temecula 5 Bedroom Homes for Sale
- Temecula Single Story Homes for Sale
- Temecula Homes for Sale with Pools
- Temecula Homes for Sale with 3 Car Garages
- Temecula New Homes for Sale
- Temecula Homes for Sale with Large Lots
- Temecula Cheapest Homes for Sale
- Temecula Luxury Homes for Sale
- Temecula Newest Listings for Sale
- Temecula Homes Pending Sale
- Temecula Recently Sold Homes

