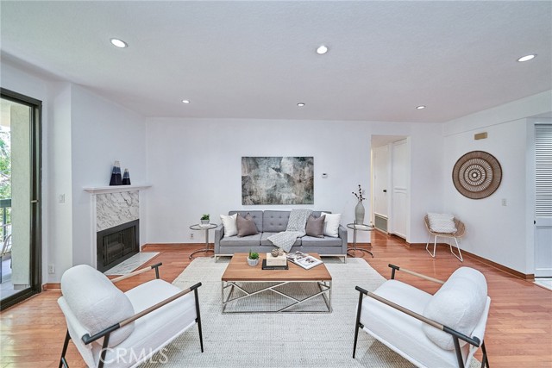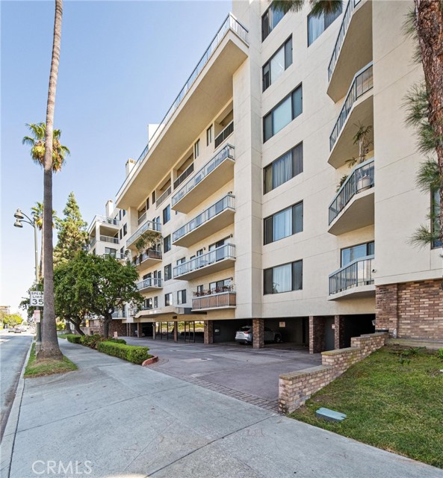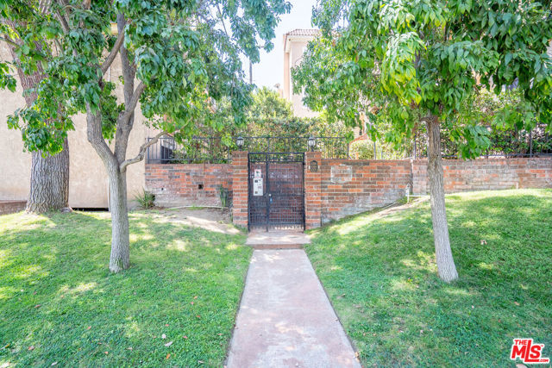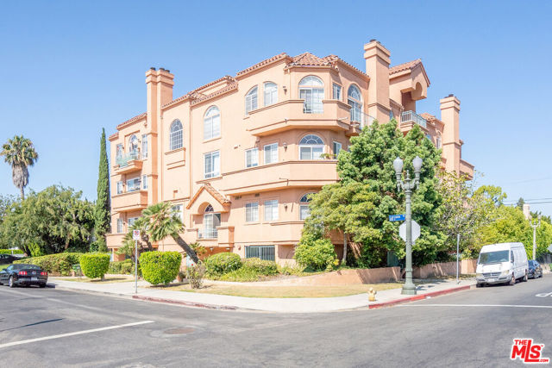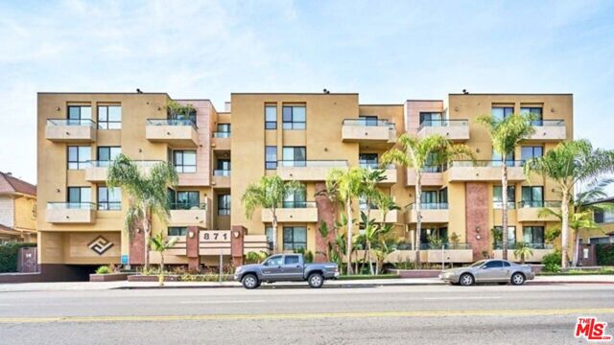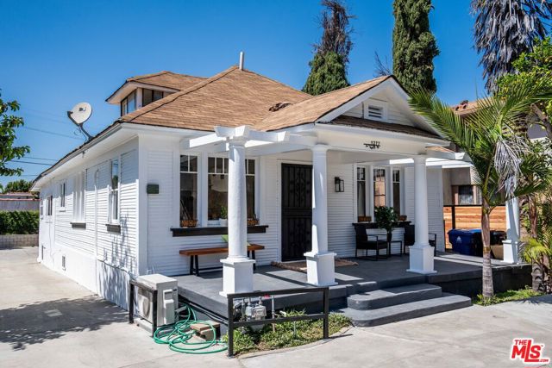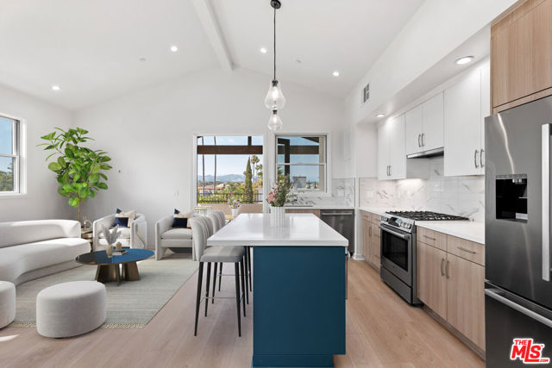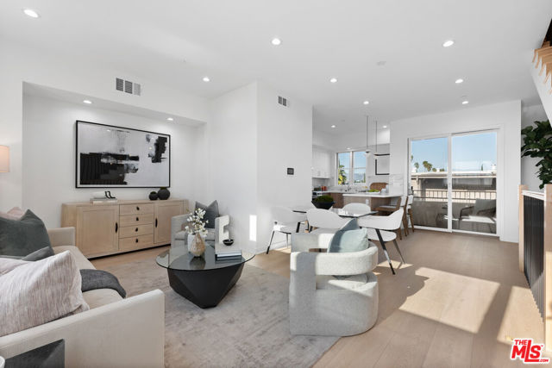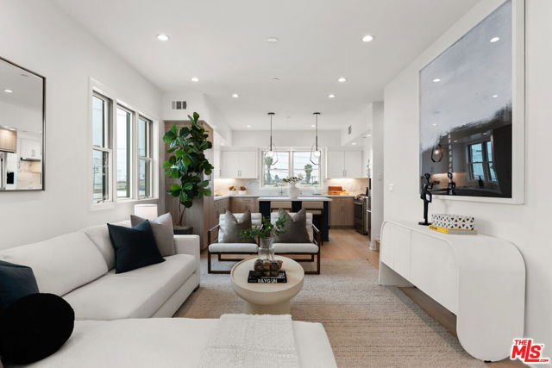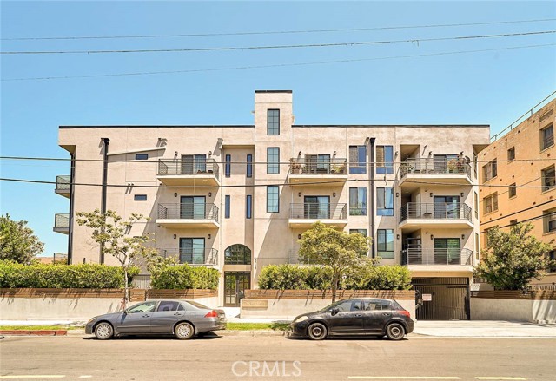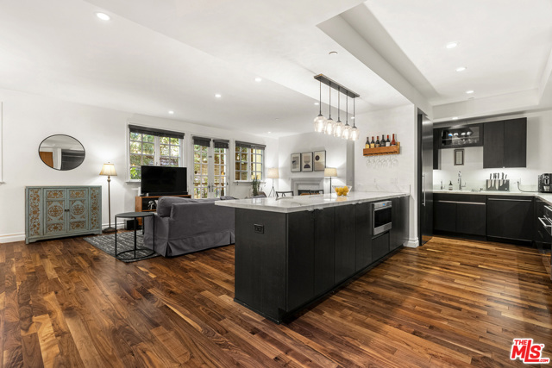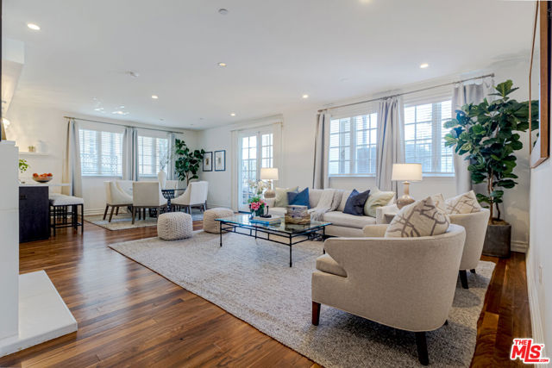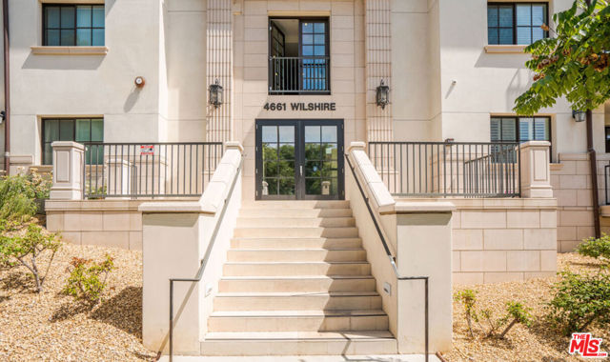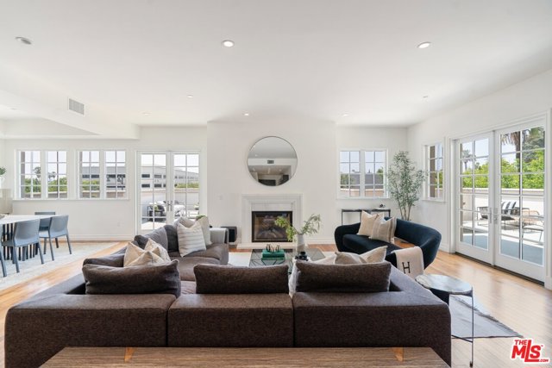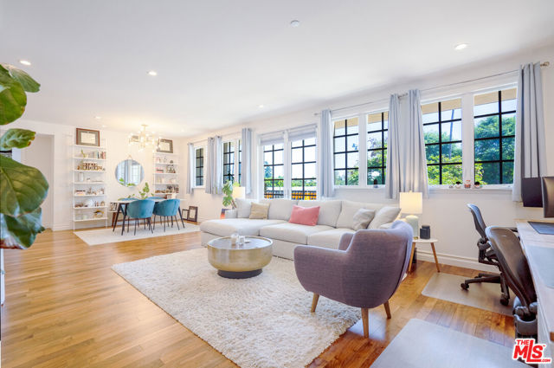
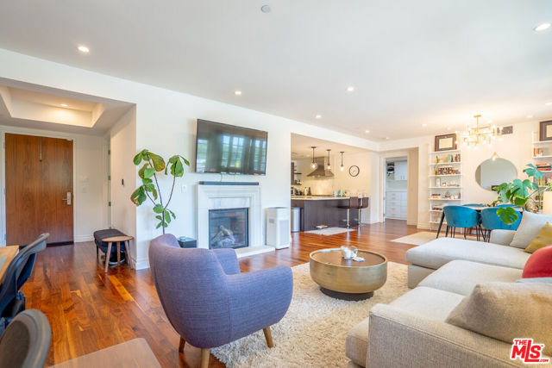
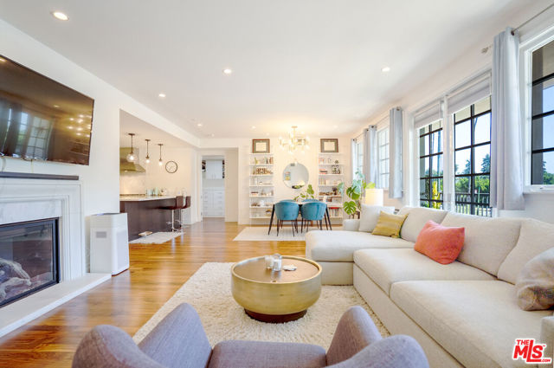
View Photos
4661 Wilshire Blvd #101 Los Angeles, CA 90010
$1,147,500
Sold Price as of 09/10/2024
- 2 Beds
- 2.5 Baths
- 1,710 Sq.Ft.
Sold
Property Overview: 4661 Wilshire Blvd #101 Los Angeles, CA has 2 bedrooms, 2.5 bathrooms, 1,710 living square feet and 24,329 square feet lot size. Call an Ardent Real Estate Group agent with any questions you may have.
Listed by Isaac Song | BRE #01861903 | Level Real Estate
Last checked: 5 minutes ago |
Last updated: September 11th, 2024 |
Source CRMLS |
DOM: 6
Home details
- Lot Sq. Ft
- 24,329
- HOA Dues
- $666/mo
- Year built
- 2014
- Garage
- --
- Property Type:
- Condominium
- Status
- Sold
- MLS#
- 24425749
- City
- Los Angeles
- County
- Los Angeles
- Time on Site
- 51 days
Show More
Virtual Tour
Use the following link to view this property's virtual tour:
Property Details for 4661 Wilshire Blvd #101
Local Los Angeles Agent
Loading...
Sale History for 4661 Wilshire Blvd #101
Last sold for $1,147,500 on September 10th, 2024
-
September, 2024
-
Sep 10, 2024
Date
Sold
CRMLS: 24425749
$1,147,500
Price
-
Aug 9, 2024
Date
Active
CRMLS: 24425749
$1,150,000
Price
-
April, 2020
-
Apr 2, 2020
Date
Sold
CRMLS: 20543476
$1,010,000
Price
-
Feb 13, 2020
Date
Pending
CRMLS: 20543476
$1,029,000
Price
-
Jan 17, 2020
Date
Active
CRMLS: 20543476
$1,029,000
Price
-
Listing provided courtesy of CRMLS
-
March, 2020
-
Mar 31, 2020
Date
Sold (Public Records)
Public Records
$1,010,000
Price
-
March, 2020
-
Mar 13, 2020
Date
Canceled
CRMLS: 20545680
$1,029,000
Price
-
Feb 22, 2020
Date
Pending
CRMLS: 20545680
$1,029,000
Price
-
Jan 21, 2020
Date
Active
CRMLS: 20545680
$1,029,000
Price
-
Listing provided courtesy of CRMLS
-
December, 2019
-
Dec 8, 2019
Date
Canceled
CRMLS: 19532584
$4,000
Price
-
Nov 25, 2019
Date
Active
CRMLS: 19532584
$4,000
Price
-
Listing provided courtesy of CRMLS
-
December, 2019
-
Dec 8, 2019
Date
Canceled
CRMLS: 19512884
$1,069,000
Price
-
Sep 20, 2019
Date
Active
CRMLS: 19512884
$1,069,000
Price
-
Listing provided courtesy of CRMLS
-
September, 2019
-
Sep 9, 2019
Date
Canceled
CRMLS: 19483124
$1,069,000
Price
-
Aug 20, 2019
Date
Pending
CRMLS: 19483124
$1,069,000
Price
-
Jun 28, 2019
Date
Active
CRMLS: 19483124
$1,069,000
Price
-
Listing provided courtesy of CRMLS
-
May, 2019
-
May 22, 2019
Date
Canceled
CRMLS: 18379716
$1,075,000
Price
-
Feb 28, 2019
Date
Price Change
CRMLS: 18379716
$1,075,000
Price
-
Oct 23, 2018
Date
Price Change
CRMLS: 18379716
$1,150,000
Price
-
Sep 5, 2018
Date
Price Change
CRMLS: 18379716
$1,175,000
Price
-
Aug 28, 2018
Date
Active
CRMLS: 18379716
$1,199,000
Price
-
Listing provided courtesy of CRMLS
-
September, 2016
-
Sep 21, 2016
Date
Sold (Public Records)
Public Records
$1,010,000
Price
Show More
Tax History for 4661 Wilshire Blvd #101
Assessed Value (2020):
$1,071,819
| Year | Land Value | Improved Value | Assessed Value |
|---|---|---|---|
| 2020 | $382,034 | $689,785 | $1,071,819 |
Home Value Compared to the Market
This property vs the competition
About 4661 Wilshire Blvd #101
Detailed summary of property
Public Facts for 4661 Wilshire Blvd #101
Public county record property details
- Beds
- 2
- Baths
- 3
- Year built
- 2014
- Sq. Ft.
- 1,710
- Lot Size
- 24,315
- Stories
- --
- Type
- Condominium Unit (Residential)
- Pool
- No
- Spa
- No
- County
- Los Angeles
- Lot#
- 1
- APN
- 5505-007-019
The source for these homes facts are from public records.
90010 Real Estate Sale History (Last 30 days)
Last 30 days of sale history and trends
Median List Price
$949,000
Median List Price/Sq.Ft.
$740
Median Sold Price
$820,000
Median Sold Price/Sq.Ft.
$680
Total Inventory
31
Median Sale to List Price %
96.47%
Avg Days on Market
35
Loan Type
Conventional (0%), FHA (0%), VA (0%), Cash (16.67%), Other (0%)
Thinking of Selling?
Is this your property?
Thinking of Selling?
Call, Text or Message
Thinking of Selling?
Call, Text or Message
Homes for Sale Near 4661 Wilshire Blvd #101
Nearby Homes for Sale
Recently Sold Homes Near 4661 Wilshire Blvd #101
Related Resources to 4661 Wilshire Blvd #101
New Listings in 90010
Popular Zip Codes
Popular Cities
- Anaheim Hills Homes for Sale
- Brea Homes for Sale
- Corona Homes for Sale
- Fullerton Homes for Sale
- Huntington Beach Homes for Sale
- Irvine Homes for Sale
- La Habra Homes for Sale
- Long Beach Homes for Sale
- Ontario Homes for Sale
- Placentia Homes for Sale
- Riverside Homes for Sale
- San Bernardino Homes for Sale
- Whittier Homes for Sale
- Yorba Linda Homes for Sale
- More Cities
Other Los Angeles Resources
- Los Angeles Homes for Sale
- Los Angeles Townhomes for Sale
- Los Angeles Condos for Sale
- Los Angeles 1 Bedroom Homes for Sale
- Los Angeles 2 Bedroom Homes for Sale
- Los Angeles 3 Bedroom Homes for Sale
- Los Angeles 4 Bedroom Homes for Sale
- Los Angeles 5 Bedroom Homes for Sale
- Los Angeles Single Story Homes for Sale
- Los Angeles Homes for Sale with Pools
- Los Angeles Homes for Sale with 3 Car Garages
- Los Angeles New Homes for Sale
- Los Angeles Homes for Sale with Large Lots
- Los Angeles Cheapest Homes for Sale
- Los Angeles Luxury Homes for Sale
- Los Angeles Newest Listings for Sale
- Los Angeles Homes Pending Sale
- Los Angeles Recently Sold Homes
Based on information from California Regional Multiple Listing Service, Inc. as of 2019. This information is for your personal, non-commercial use and may not be used for any purpose other than to identify prospective properties you may be interested in purchasing. Display of MLS data is usually deemed reliable but is NOT guaranteed accurate by the MLS. Buyers are responsible for verifying the accuracy of all information and should investigate the data themselves or retain appropriate professionals. Information from sources other than the Listing Agent may have been included in the MLS data. Unless otherwise specified in writing, Broker/Agent has not and will not verify any information obtained from other sources. The Broker/Agent providing the information contained herein may or may not have been the Listing and/or Selling Agent.
