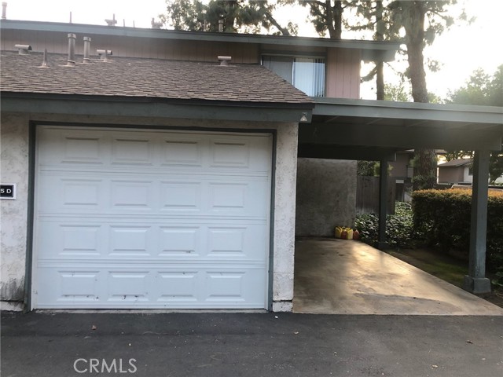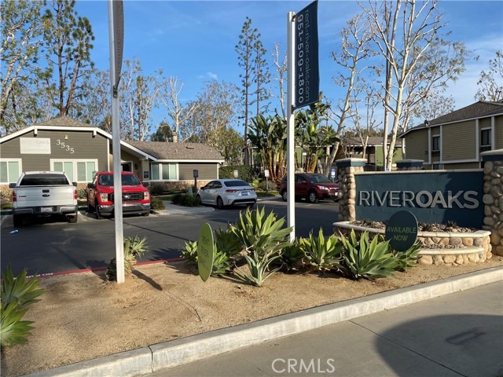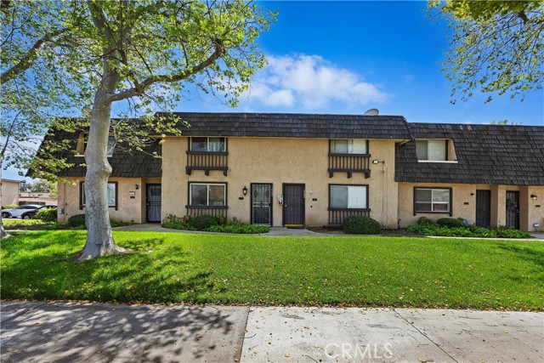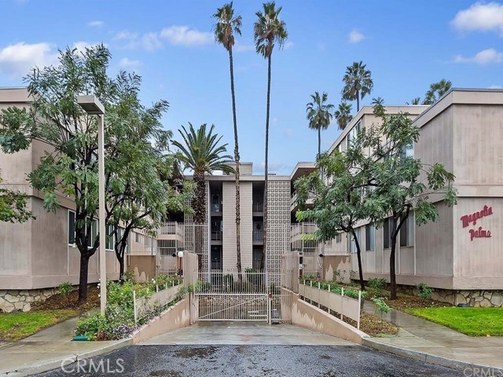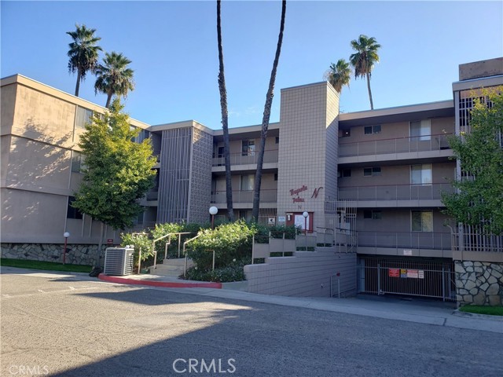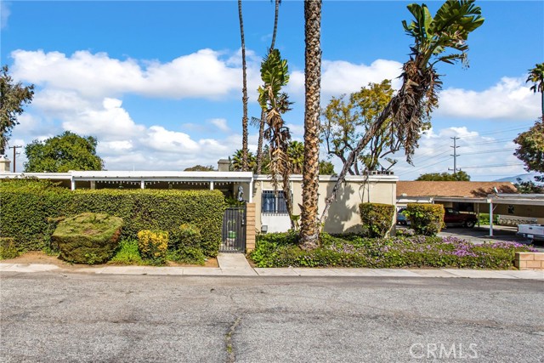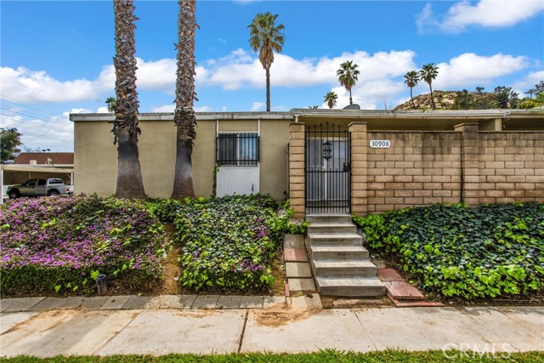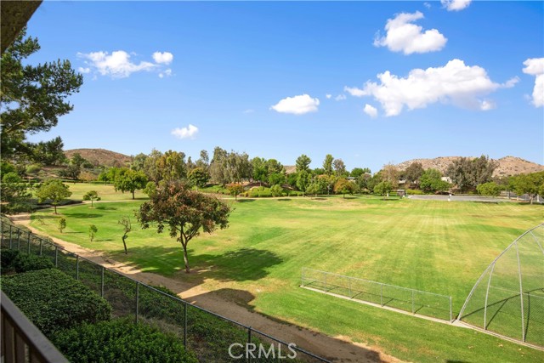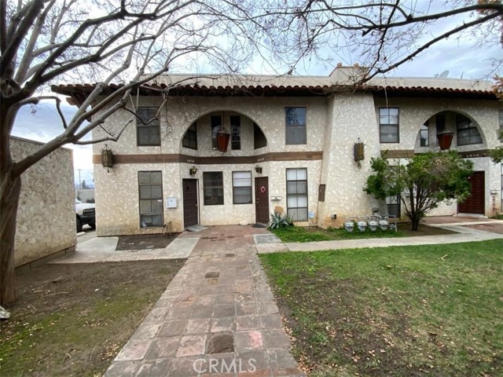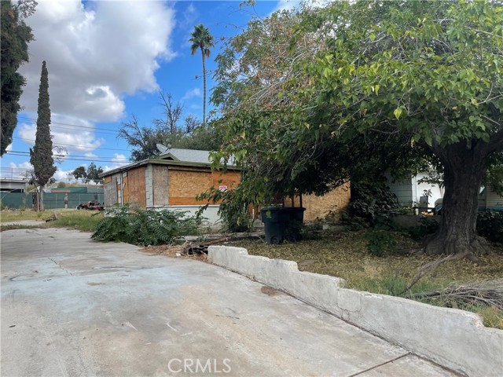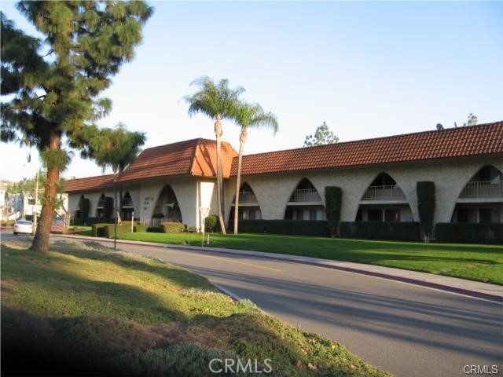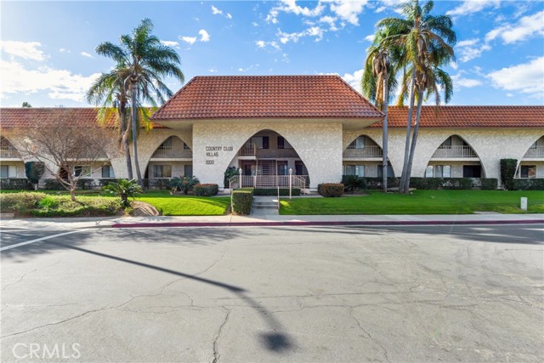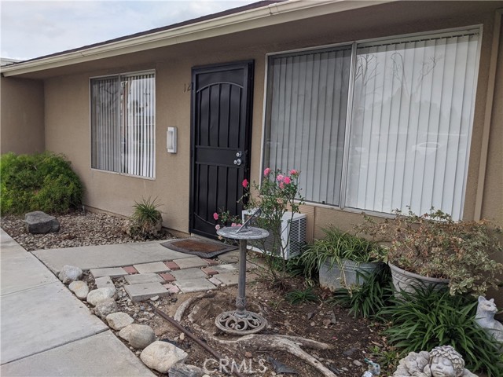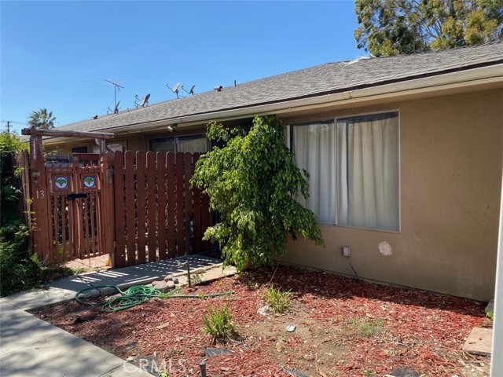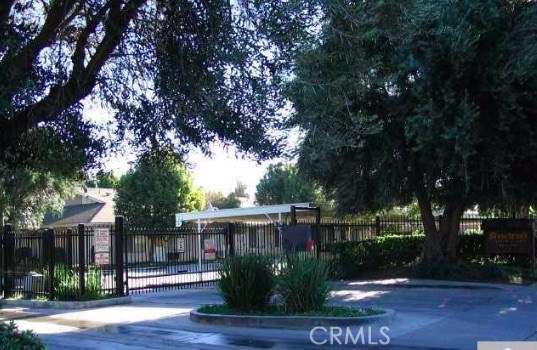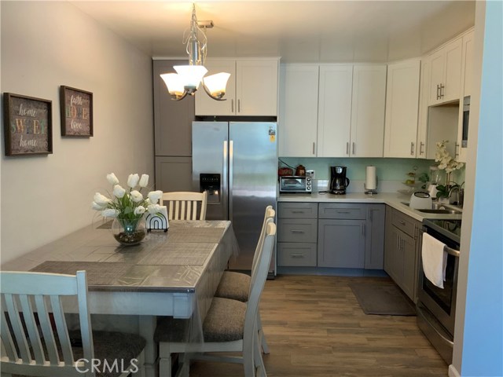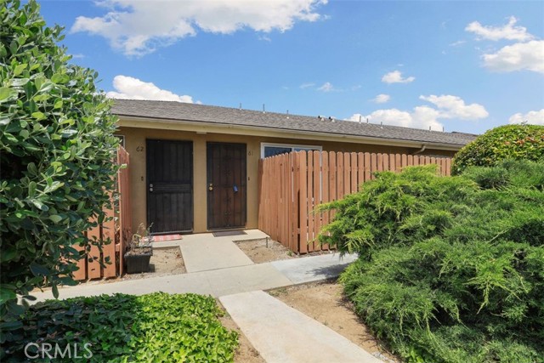
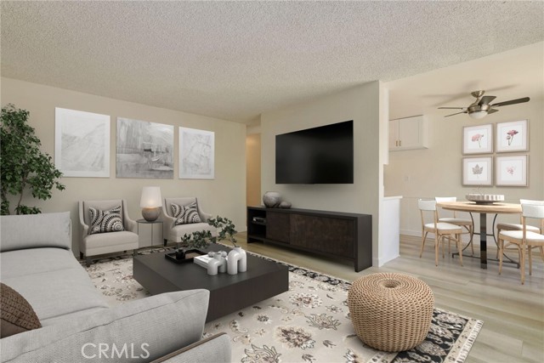
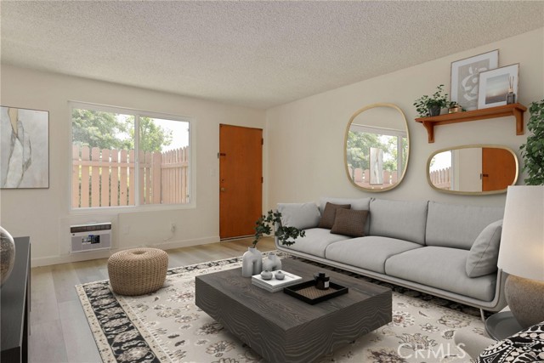
View Photos
4733 Jackson St #61 Riverside, CA 92503
$330,000
Sold Price as of 07/10/2023
- 2 Beds
- 2 Baths
- 861 Sq.Ft.
Sold
Property Overview: 4733 Jackson St #61 Riverside, CA has 2 bedrooms, 2 bathrooms, 861 living square feet and 871 square feet lot size. Call an Ardent Real Estate Group agent with any questions you may have.
Listed by COLEEN HYAMS | BRE #01144840 | REDFIN
Last checked: 6 minutes ago |
Last updated: September 18th, 2023 |
Source CRMLS |
DOM: 25
Home details
- Lot Sq. Ft
- 871
- HOA Dues
- $205/mo
- Year built
- 1970
- Garage
- --
- Property Type:
- Condominium
- Status
- Sold
- MLS#
- IV23076771
- City
- Riverside
- County
- Riverside
- Time on Site
- 323 days
Show More
Virtual Tour
Use the following link to view this property's virtual tour:
Property Details for 4733 Jackson St #61
Local Riverside Agent
Loading...
Sale History for 4733 Jackson St #61
Last leased for $2,000 on September 15th, 2023
-
September, 2023
-
Sep 15, 2023
Date
Leased
CRMLS: OC23138183
$2,000
Price
-
Jul 26, 2023
Date
Active
CRMLS: OC23138183
$2,300
Price
-
Listing provided courtesy of CRMLS
-
July, 2023
-
Jul 10, 2023
Date
Sold
CRMLS: IV23076771
$330,000
Price
-
May 16, 2023
Date
Active
CRMLS: IV23076771
$339,800
Price
-
April, 2023
-
Apr 17, 2023
Date
Sold
CRMLS: IV23052161
$275,000
Price
-
Mar 30, 2023
Date
Active
CRMLS: IV23052161
$275,000
Price
-
Listing provided courtesy of CRMLS
-
October, 1993
-
Oct 31, 1993
Date
Sold (Public Records)
Public Records
--
Price
Show More
Tax History for 4733 Jackson St #61
Assessed Value (2020):
$89,123
| Year | Land Value | Improved Value | Assessed Value |
|---|---|---|---|
| 2020 | $42,037 | $47,086 | $89,123 |
Home Value Compared to the Market
This property vs the competition
About 4733 Jackson St #61
Detailed summary of property
Public Facts for 4733 Jackson St #61
Public county record property details
- Beds
- 2
- Baths
- 1
- Year built
- 1970
- Sq. Ft.
- 861
- Lot Size
- 871
- Stories
- 1
- Type
- Condominium Unit (Residential)
- Pool
- No
- Spa
- No
- County
- Riverside
- Lot#
- 61
- APN
- 191-111-061
The source for these homes facts are from public records.
92503 Real Estate Sale History (Last 30 days)
Last 30 days of sale history and trends
Median List Price
$700,000
Median List Price/Sq.Ft.
$362
Median Sold Price
$635,000
Median Sold Price/Sq.Ft.
$371
Total Inventory
124
Median Sale to List Price %
99.23%
Avg Days on Market
42
Loan Type
Conventional (63.83%), FHA (17.02%), VA (4.26%), Cash (12.77%), Other (2.13%)
Thinking of Selling?
Is this your property?
Thinking of Selling?
Call, Text or Message
Thinking of Selling?
Call, Text or Message
Homes for Sale Near 4733 Jackson St #61
Nearby Homes for Sale
Recently Sold Homes Near 4733 Jackson St #61
Related Resources to 4733 Jackson St #61
New Listings in 92503
Popular Zip Codes
Popular Cities
- Anaheim Hills Homes for Sale
- Brea Homes for Sale
- Corona Homes for Sale
- Fullerton Homes for Sale
- Huntington Beach Homes for Sale
- Irvine Homes for Sale
- La Habra Homes for Sale
- Long Beach Homes for Sale
- Los Angeles Homes for Sale
- Ontario Homes for Sale
- Placentia Homes for Sale
- San Bernardino Homes for Sale
- Whittier Homes for Sale
- Yorba Linda Homes for Sale
- More Cities
Other Riverside Resources
- Riverside Homes for Sale
- Riverside Townhomes for Sale
- Riverside Condos for Sale
- Riverside 1 Bedroom Homes for Sale
- Riverside 2 Bedroom Homes for Sale
- Riverside 3 Bedroom Homes for Sale
- Riverside 4 Bedroom Homes for Sale
- Riverside 5 Bedroom Homes for Sale
- Riverside Single Story Homes for Sale
- Riverside Homes for Sale with Pools
- Riverside Homes for Sale with 3 Car Garages
- Riverside New Homes for Sale
- Riverside Homes for Sale with Large Lots
- Riverside Cheapest Homes for Sale
- Riverside Luxury Homes for Sale
- Riverside Newest Listings for Sale
- Riverside Homes Pending Sale
- Riverside Recently Sold Homes
Based on information from California Regional Multiple Listing Service, Inc. as of 2019. This information is for your personal, non-commercial use and may not be used for any purpose other than to identify prospective properties you may be interested in purchasing. Display of MLS data is usually deemed reliable but is NOT guaranteed accurate by the MLS. Buyers are responsible for verifying the accuracy of all information and should investigate the data themselves or retain appropriate professionals. Information from sources other than the Listing Agent may have been included in the MLS data. Unless otherwise specified in writing, Broker/Agent has not and will not verify any information obtained from other sources. The Broker/Agent providing the information contained herein may or may not have been the Listing and/or Selling Agent.
