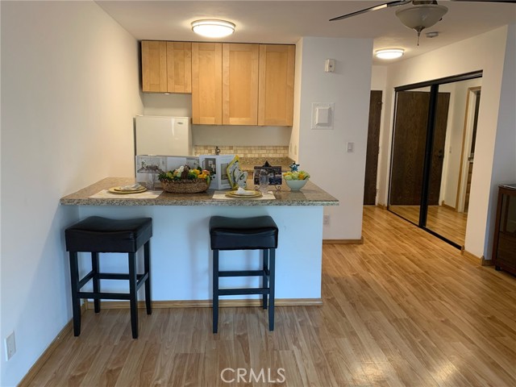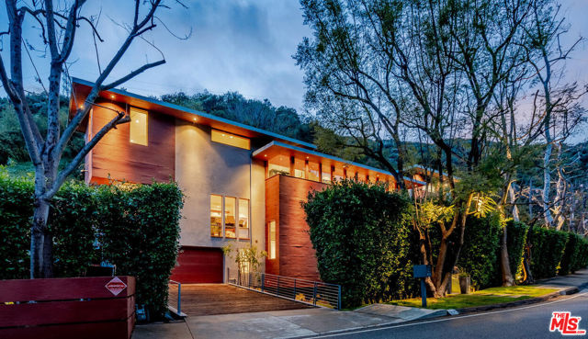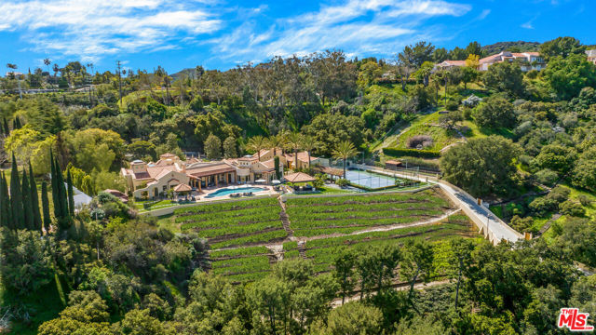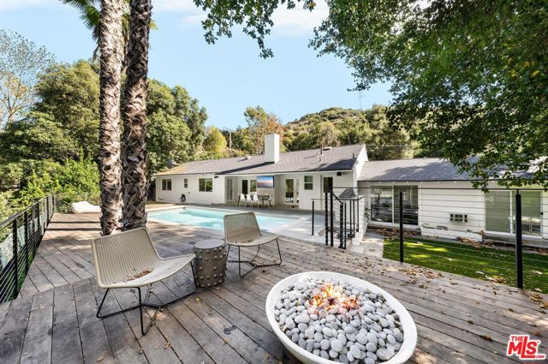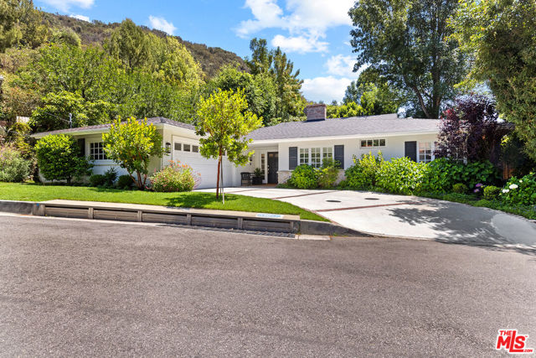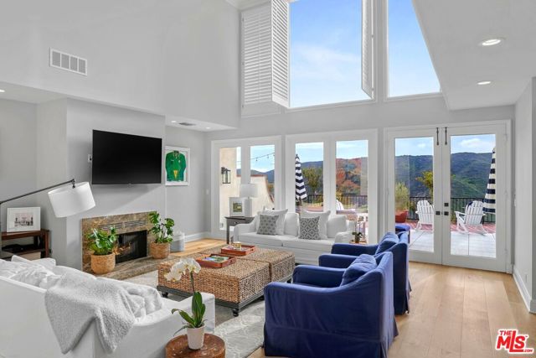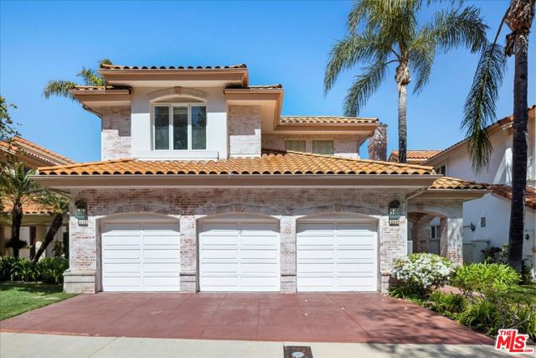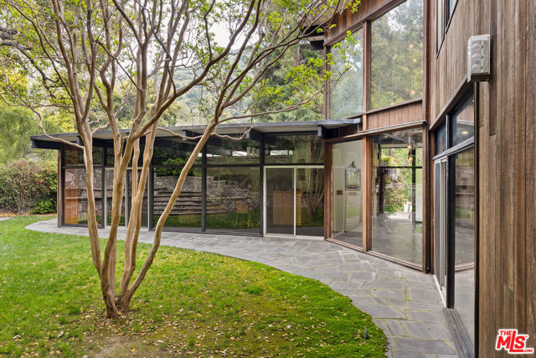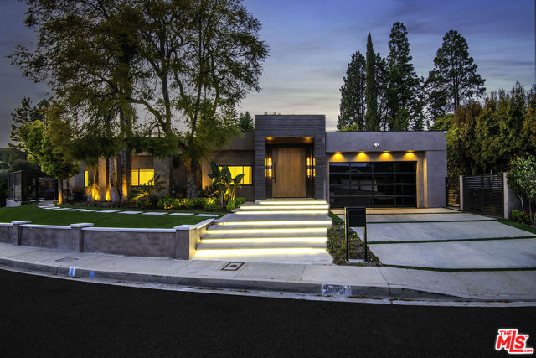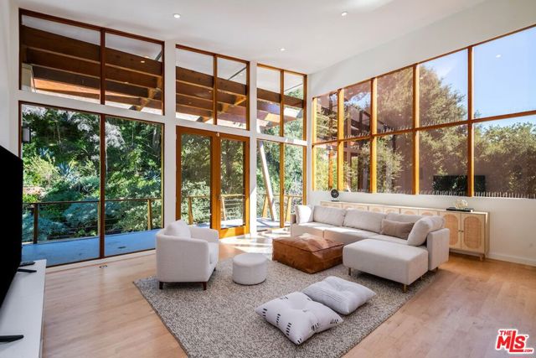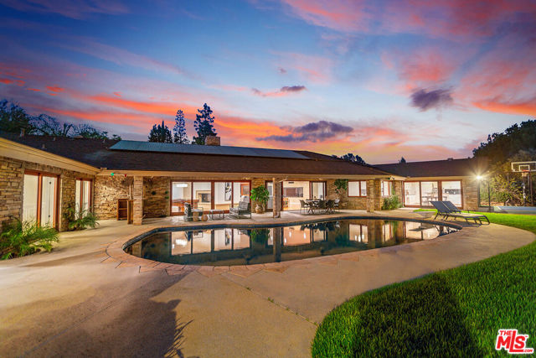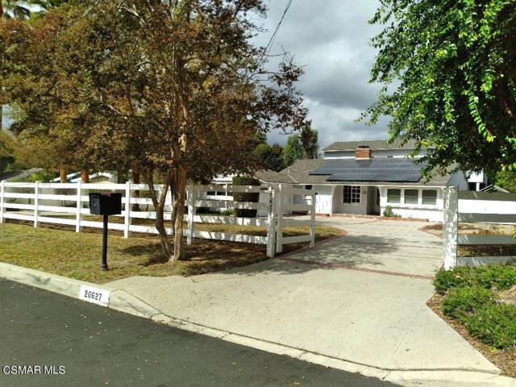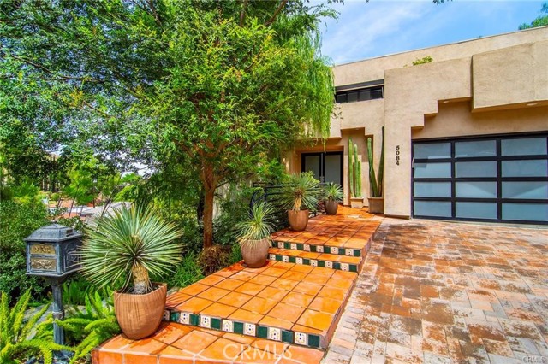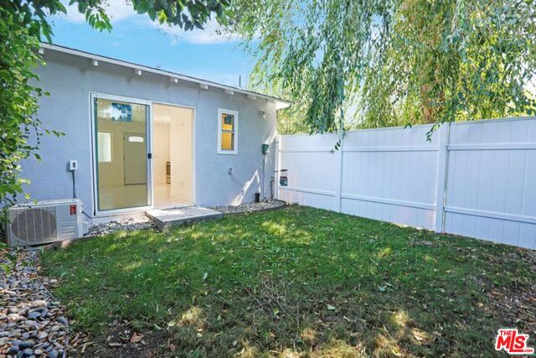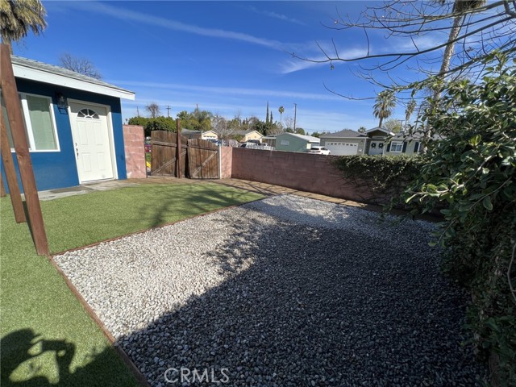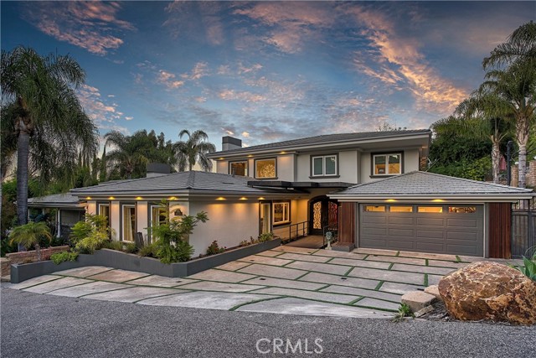
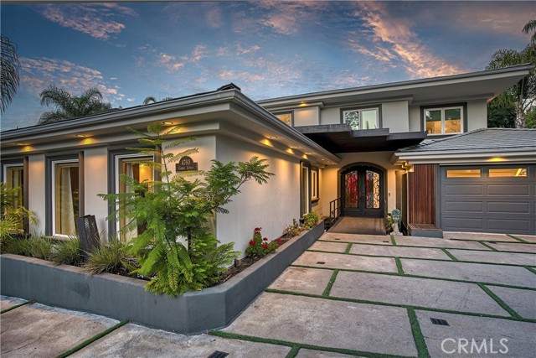
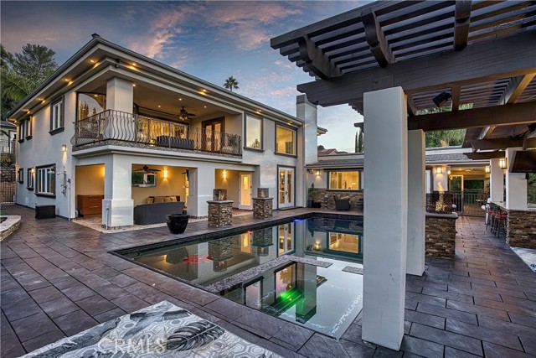
View Photos
4760 Corbin Ave Tarzana, CA 91356
$20,000
- 4 Beds
- 5.5 Baths
- 4,521 Sq.Ft.
For Lease
Property Overview: 4760 Corbin Ave Tarzana, CA has 4 bedrooms, 5.5 bathrooms, 4,521 living square feet and 19,896 square feet lot size. Call an Ardent Real Estate Group agent to verify current availability of this home or with any questions you may have.
Listed by Natalie Gilmore | BRE #02157920 | Agents of LA Inc.
Co-listed by Tai Savetsila | BRE #01372314 | Agents of LA Inc.
Co-listed by Tai Savetsila | BRE #01372314 | Agents of LA Inc.
Last checked: 15 minutes ago |
Last updated: March 10th, 2024 |
Source CRMLS |
DOM: 51
Home details
- Lot Sq. Ft
- 19,896
- HOA Dues
- $0/mo
- Year built
- 1957
- Garage
- 2 Car
- Property Type:
- Single Family Home
- Status
- Active
- MLS#
- SR24030976
- City
- Tarzana
- County
- Los Angeles
- Time on Site
- 66 days
Show More
Open Houses for 4760 Corbin Ave
No upcoming open houses
Schedule Tour
Loading...
Property Details for 4760 Corbin Ave
Local Tarzana Agent
Loading...
Sale History for 4760 Corbin Ave
Last sold for $3,920,000 on July 12th, 2022
-
April, 2024
-
Apr 13, 2024
Date
Expired
CRMLS: SR23190136
$3,595,000
Price
-
Oct 12, 2023
Date
Active
CRMLS: SR23190136
$3,595,000
Price
-
Listing provided courtesy of CRMLS
-
February, 2024
-
Feb 13, 2024
Date
Active
CRMLS: SR24030976
$20,000
Price
-
July, 2023
-
Jul 2, 2023
Date
Canceled
CRMLS: 23283899
$4,000,000
Price
-
Jun 22, 2023
Date
Active
CRMLS: 23283899
$4,000,000
Price
-
Listing provided courtesy of CRMLS
-
June, 2023
-
Jun 22, 2023
Date
Canceled
CRMLS: 23246565
$3,855,000
Price
-
Mar 2, 2023
Date
Active
CRMLS: 23246565
$4,095,000
Price
-
Listing provided courtesy of CRMLS
-
April, 2022
-
Apr 15, 2022
Date
Active
CRMLS: SR22075074
$3,990,000
Price
-
Listing provided courtesy of CRMLS
-
July, 1995
-
Jul 7, 1995
Date
Sold (Public Records)
Public Records
--
Price
-
August, 1994
-
Aug 30, 1994
Date
Sold (Public Records)
Public Records
--
Price
Show More
Tax History for 4760 Corbin Ave
Assessed Value (2020):
$697,445
| Year | Land Value | Improved Value | Assessed Value |
|---|---|---|---|
| 2020 | $217,033 | $480,412 | $697,445 |
Home Value Compared to the Market
This property vs the competition
About 4760 Corbin Ave
Detailed summary of property
Public Facts for 4760 Corbin Ave
Public county record property details
- Beds
- 4
- Baths
- 5
- Year built
- 1957
- Sq. Ft.
- 4,521
- Lot Size
- 19,890
- Stories
- --
- Type
- Single Family Residential
- Pool
- Yes
- Spa
- No
- County
- Los Angeles
- Lot#
- 108
- APN
- 2178-012-006
The source for these homes facts are from public records.
91356 Real Estate Sale History (Last 30 days)
Last 30 days of sale history and trends
Median List Price
$1,899,000
Median List Price/Sq.Ft.
$609
Median Sold Price
$790,000
Median Sold Price/Sq.Ft.
$524
Total Inventory
96
Median Sale to List Price %
101.94%
Avg Days on Market
32
Loan Type
Conventional (31.82%), FHA (4.55%), VA (0%), Cash (22.73%), Other (18.18%)
Homes for Sale Near 4760 Corbin Ave
Nearby Homes for Sale
Homes for Lease Near 4760 Corbin Ave
Nearby Homes for Lease
Recently Leased Homes Near 4760 Corbin Ave
Related Resources to 4760 Corbin Ave
New Listings in 91356
Popular Zip Codes
Popular Cities
- Anaheim Hills Homes for Sale
- Brea Homes for Sale
- Corona Homes for Sale
- Fullerton Homes for Sale
- Huntington Beach Homes for Sale
- Irvine Homes for Sale
- La Habra Homes for Sale
- Long Beach Homes for Sale
- Los Angeles Homes for Sale
- Ontario Homes for Sale
- Placentia Homes for Sale
- Riverside Homes for Sale
- San Bernardino Homes for Sale
- Whittier Homes for Sale
- Yorba Linda Homes for Sale
- More Cities
Other Tarzana Resources
- Tarzana Homes for Sale
- Tarzana Townhomes for Sale
- Tarzana Condos for Sale
- Tarzana 1 Bedroom Homes for Sale
- Tarzana 2 Bedroom Homes for Sale
- Tarzana 3 Bedroom Homes for Sale
- Tarzana 4 Bedroom Homes for Sale
- Tarzana 5 Bedroom Homes for Sale
- Tarzana Single Story Homes for Sale
- Tarzana Homes for Sale with Pools
- Tarzana Homes for Sale with 3 Car Garages
- Tarzana New Homes for Sale
- Tarzana Homes for Sale with Large Lots
- Tarzana Cheapest Homes for Sale
- Tarzana Luxury Homes for Sale
- Tarzana Newest Listings for Sale
- Tarzana Homes Pending Sale
- Tarzana Recently Sold Homes
Based on information from California Regional Multiple Listing Service, Inc. as of 2019. This information is for your personal, non-commercial use and may not be used for any purpose other than to identify prospective properties you may be interested in purchasing. Display of MLS data is usually deemed reliable but is NOT guaranteed accurate by the MLS. Buyers are responsible for verifying the accuracy of all information and should investigate the data themselves or retain appropriate professionals. Information from sources other than the Listing Agent may have been included in the MLS data. Unless otherwise specified in writing, Broker/Agent has not and will not verify any information obtained from other sources. The Broker/Agent providing the information contained herein may or may not have been the Listing and/or Selling Agent.
