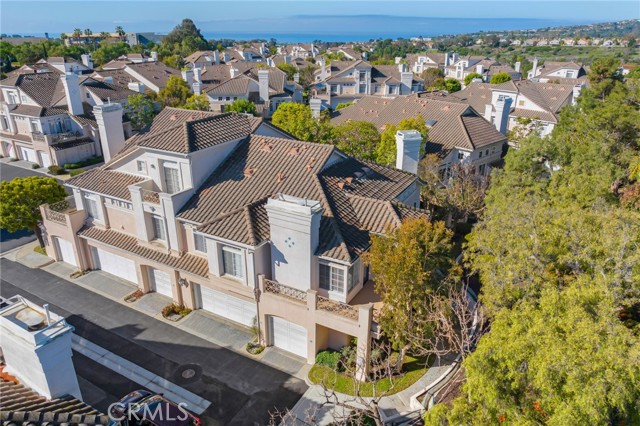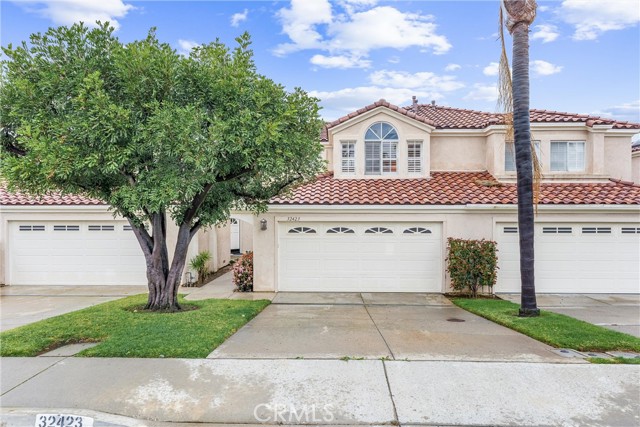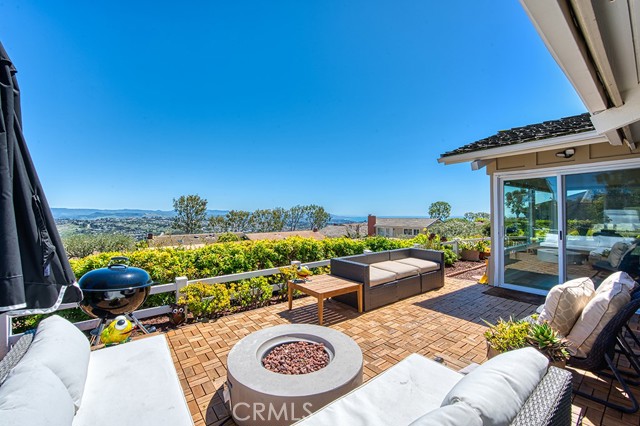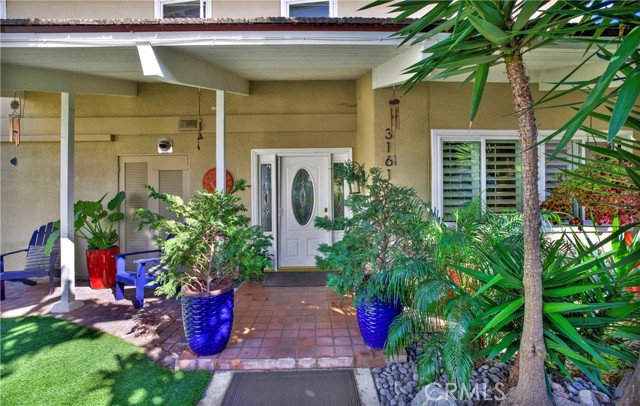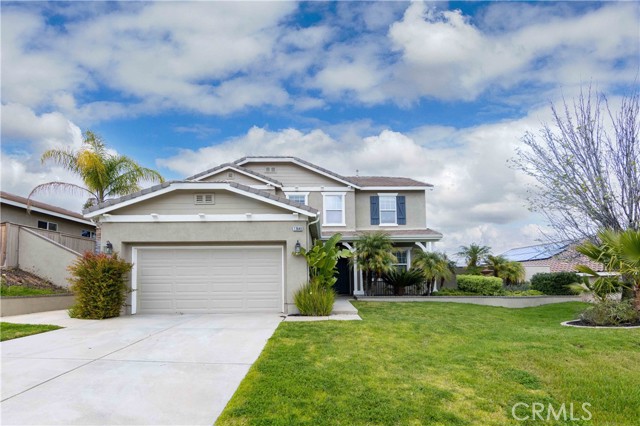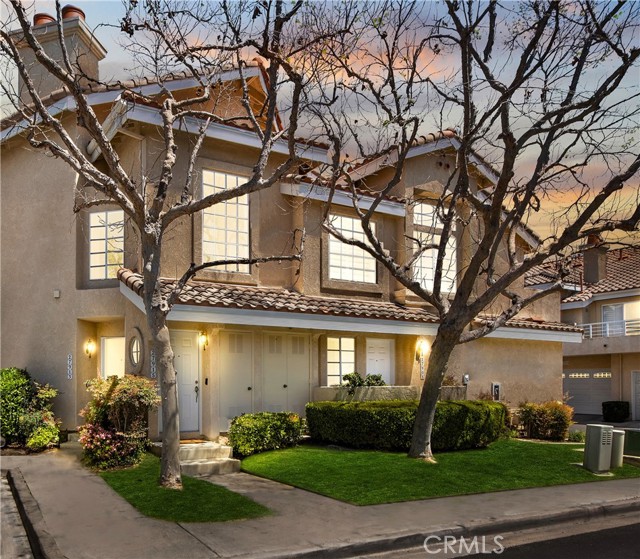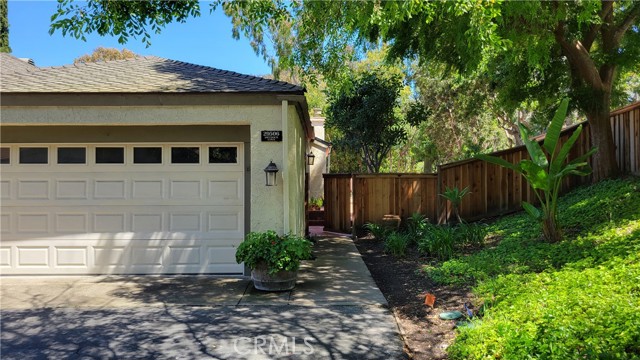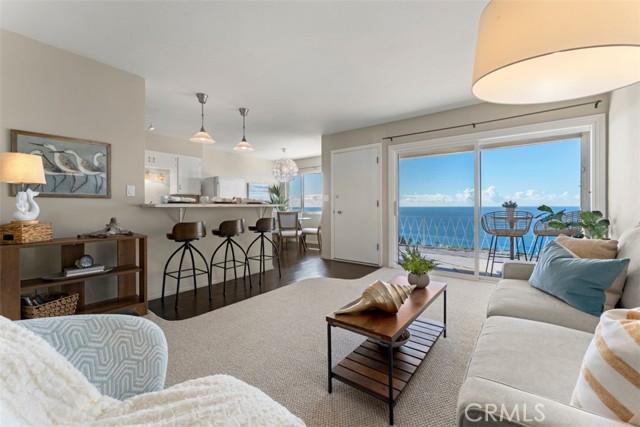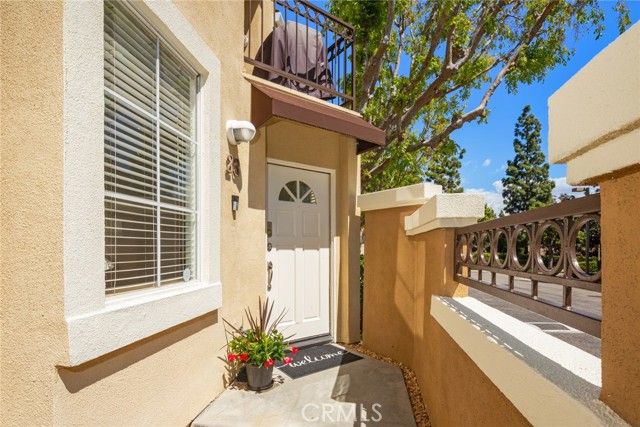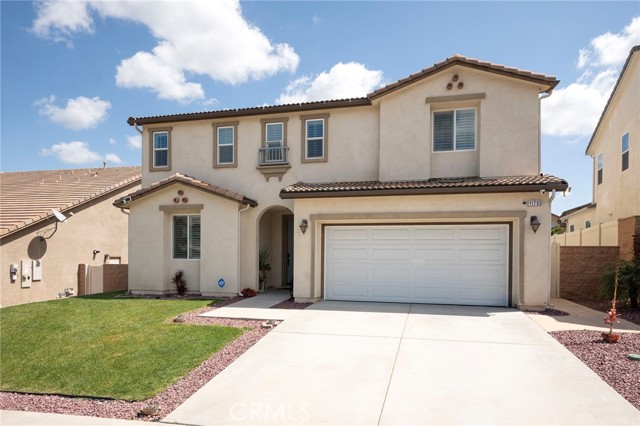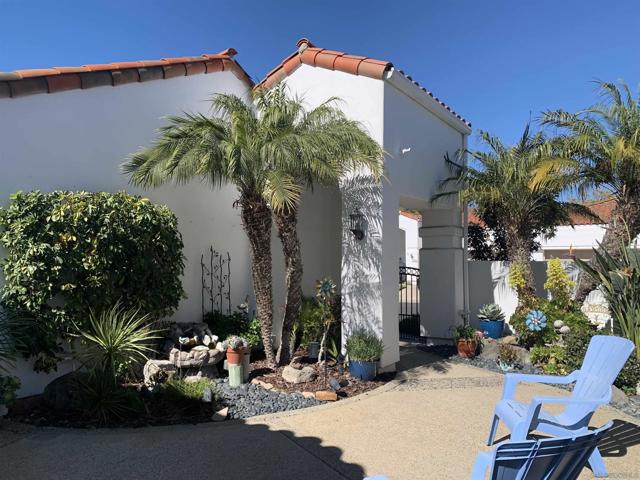
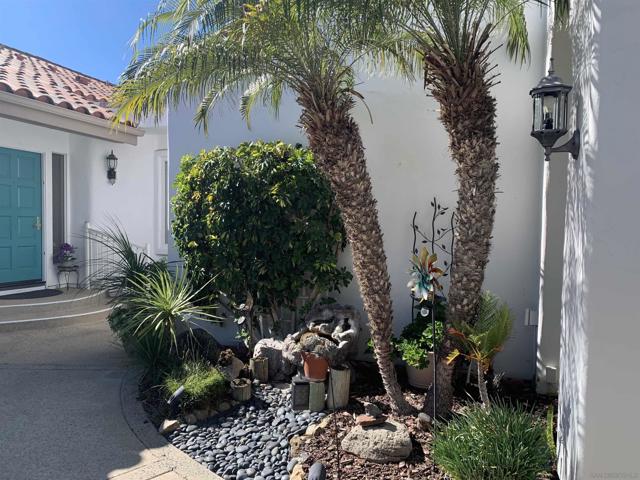
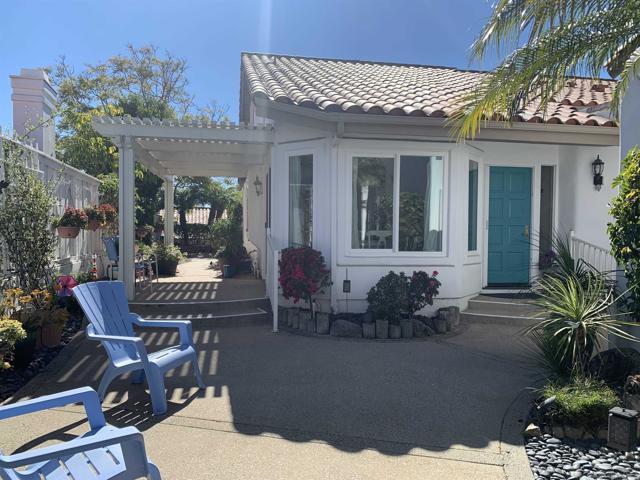
View Photos
4763 Miletus Way Oceanside, CA 92056
$1,000,000
Sold Price as of 03/14/2022
- 2 Beds
- 2 Baths
- 1,807 Sq.Ft.
Sold
Property Overview: 4763 Miletus Way Oceanside, CA has 2 bedrooms, 2 bathrooms, 1,807 living square feet and 4,476 square feet lot size. Call an Ardent Real Estate Group agent with any questions you may have.
Listed by Sue Silva | BRE #00519107 | Coldwell Banker Realty
Last checked: 4 minutes ago |
Last updated: March 14th, 2022 |
Source CRMLS |
DOM: 4
Home details
- Lot Sq. Ft
- 4,476
- HOA Dues
- $505/mo
- Year built
- 1986
- Garage
- 2 Car
- Property Type:
- Single Family Home
- Status
- Sold
- MLS#
- 220003142SD
- City
- Oceanside
- County
- San Diego
- Time on Site
- 798 days
Show More
Virtual Tour
Use the following link to view this property's virtual tour:
Property Details for 4763 Miletus Way
Local Oceanside Agent
Loading...
Sale History for 4763 Miletus Way
Last sold for $1,000,000 on March 14th, 2022
-
March, 2022
-
Mar 14, 2022
Date
Sold
CRMLS: 220003142SD
$1,000,000
Price
-
Feb 12, 2022
Date
Active
CRMLS: 220003142SD
$975,000
Price
-
March, 2020
-
Mar 4, 2020
Date
Sold
CRMLS: 200008600
$680,000
Price
-
Feb 23, 2020
Date
Pending
CRMLS: 200008600
$675,000
Price
-
Feb 20, 2020
Date
Active
CRMLS: 200008600
$675,000
Price
-
Listing provided courtesy of CRMLS
-
March, 2020
-
Mar 3, 2020
Date
Sold (Public Records)
Public Records
$680,000
Price
-
May, 2003
-
May 7, 2003
Date
Sold (Public Records)
Public Records
$389,000
Price
Show More
Tax History for 4763 Miletus Way
Assessed Value (2020):
$90,351
| Year | Land Value | Improved Value | Assessed Value |
|---|---|---|---|
| 2020 | $26,989 | $63,362 | $90,351 |
Home Value Compared to the Market
This property vs the competition
About 4763 Miletus Way
Detailed summary of property
Public Facts for 4763 Miletus Way
Public county record property details
- Beds
- 2
- Baths
- 2
- Year built
- 1986
- Sq. Ft.
- 1,807
- Lot Size
- 4,478
- Stories
- --
- Type
- Single Family Residential
- Pool
- No
- Spa
- No
- County
- San Diego
- Lot#
- 235
- APN
- 169-385-12-00
The source for these homes facts are from public records.
92056 Real Estate Sale History (Last 30 days)
Last 30 days of sale history and trends
Median List Price
$899,000
Median List Price/Sq.Ft.
$555
Median Sold Price
$900,000
Median Sold Price/Sq.Ft.
$542
Total Inventory
99
Median Sale to List Price %
102.86%
Avg Days on Market
24
Loan Type
Conventional (52%), FHA (6%), VA (4%), Cash (32%), Other (6%)
Thinking of Selling?
Is this your property?
Thinking of Selling?
Call, Text or Message
Thinking of Selling?
Call, Text or Message
Homes for Sale Near 4763 Miletus Way
Nearby Homes for Sale
Recently Sold Homes Near 4763 Miletus Way
Related Resources to 4763 Miletus Way
New Listings in 92056
Popular Zip Codes
Popular Cities
- Anaheim Hills Homes for Sale
- Brea Homes for Sale
- Corona Homes for Sale
- Fullerton Homes for Sale
- Huntington Beach Homes for Sale
- Irvine Homes for Sale
- La Habra Homes for Sale
- Long Beach Homes for Sale
- Los Angeles Homes for Sale
- Ontario Homes for Sale
- Placentia Homes for Sale
- Riverside Homes for Sale
- San Bernardino Homes for Sale
- Whittier Homes for Sale
- Yorba Linda Homes for Sale
- More Cities
Other Oceanside Resources
- Oceanside Homes for Sale
- Oceanside Townhomes for Sale
- Oceanside Condos for Sale
- Oceanside 1 Bedroom Homes for Sale
- Oceanside 2 Bedroom Homes for Sale
- Oceanside 3 Bedroom Homes for Sale
- Oceanside 4 Bedroom Homes for Sale
- Oceanside 5 Bedroom Homes for Sale
- Oceanside Single Story Homes for Sale
- Oceanside Homes for Sale with Pools
- Oceanside Homes for Sale with 3 Car Garages
- Oceanside New Homes for Sale
- Oceanside Homes for Sale with Large Lots
- Oceanside Cheapest Homes for Sale
- Oceanside Luxury Homes for Sale
- Oceanside Newest Listings for Sale
- Oceanside Homes Pending Sale
- Oceanside Recently Sold Homes
Based on information from California Regional Multiple Listing Service, Inc. as of 2019. This information is for your personal, non-commercial use and may not be used for any purpose other than to identify prospective properties you may be interested in purchasing. Display of MLS data is usually deemed reliable but is NOT guaranteed accurate by the MLS. Buyers are responsible for verifying the accuracy of all information and should investigate the data themselves or retain appropriate professionals. Information from sources other than the Listing Agent may have been included in the MLS data. Unless otherwise specified in writing, Broker/Agent has not and will not verify any information obtained from other sources. The Broker/Agent providing the information contained herein may or may not have been the Listing and/or Selling Agent.
