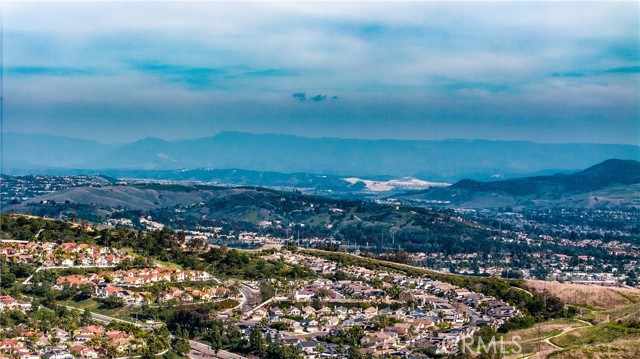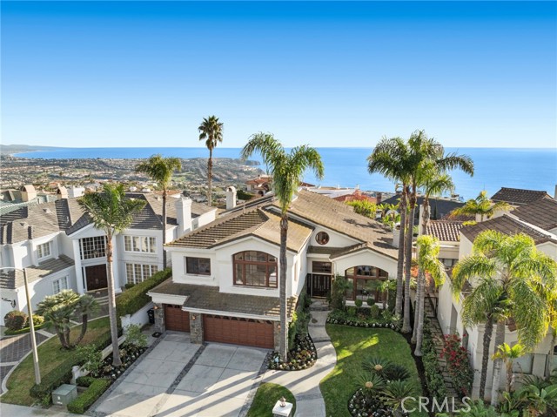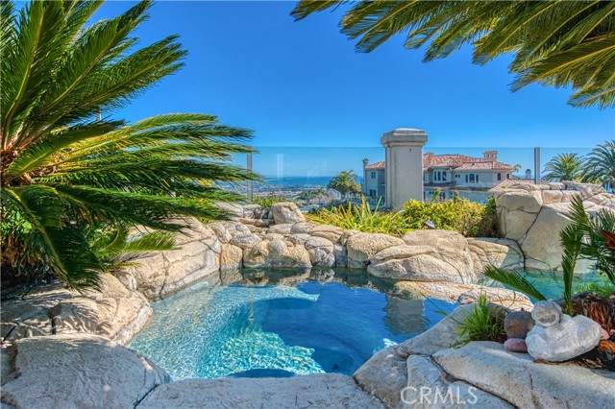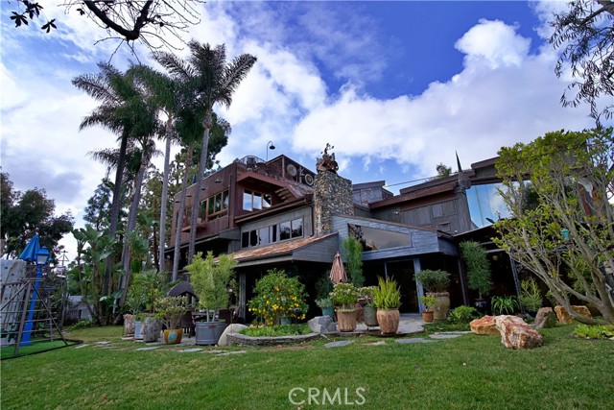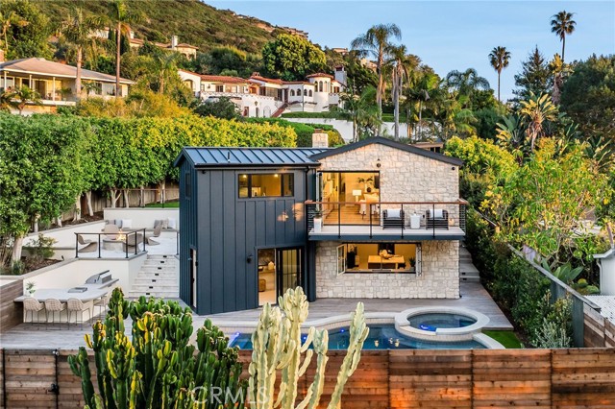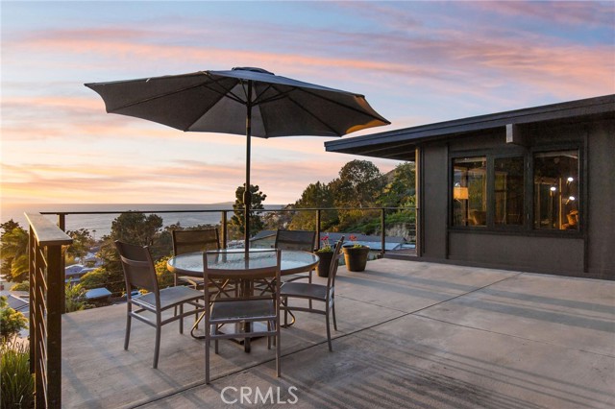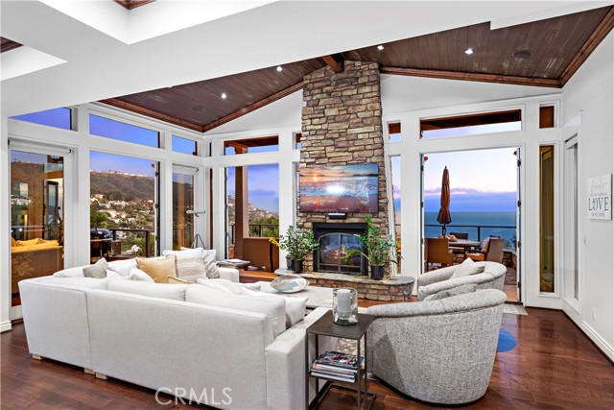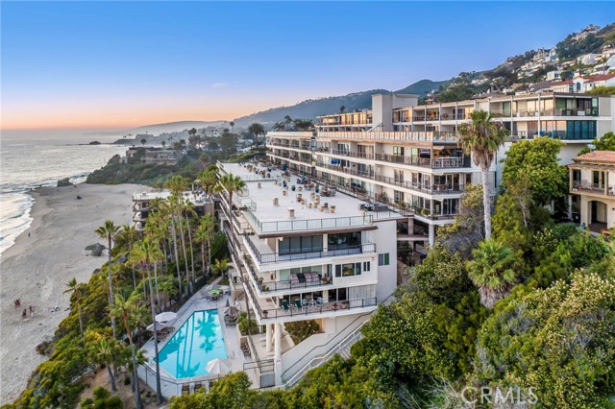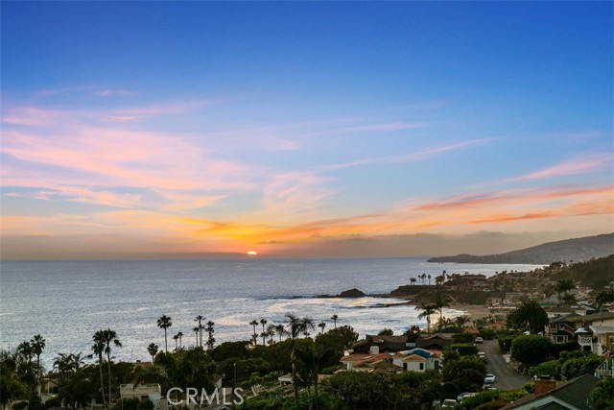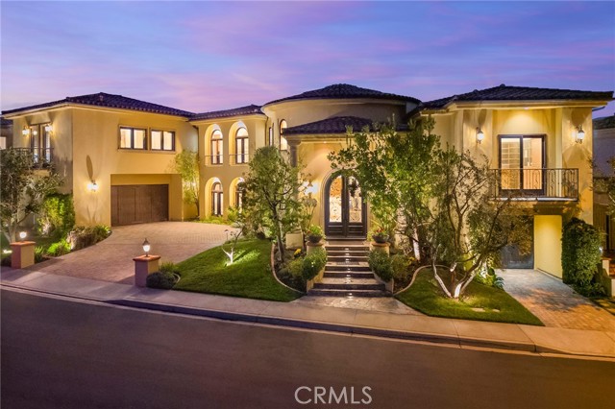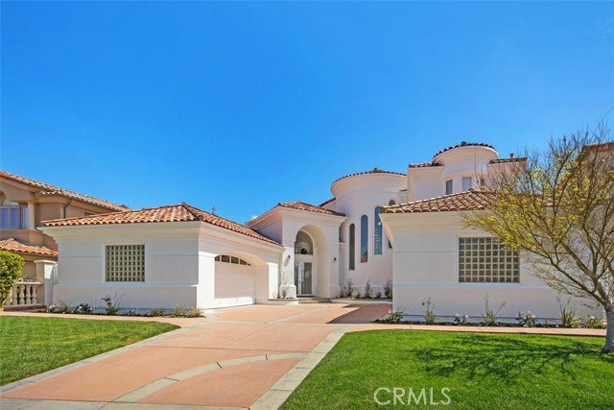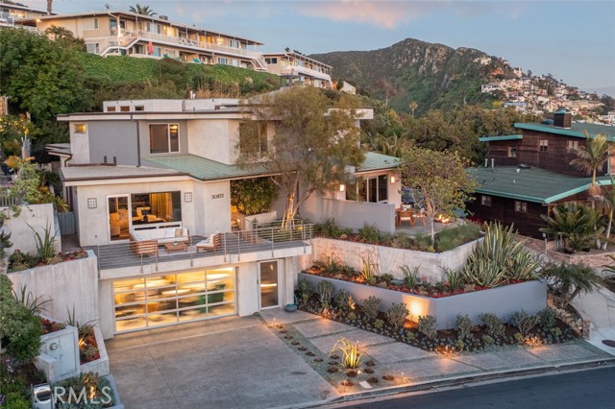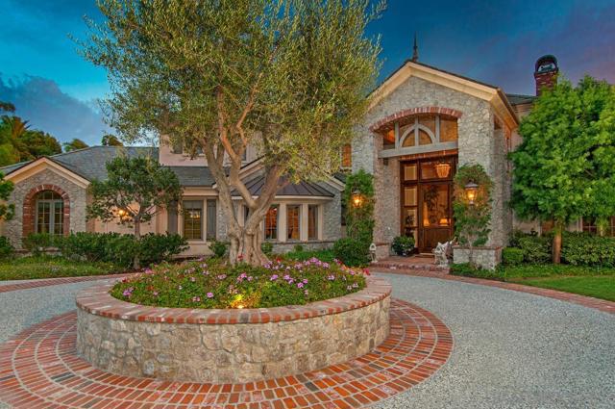
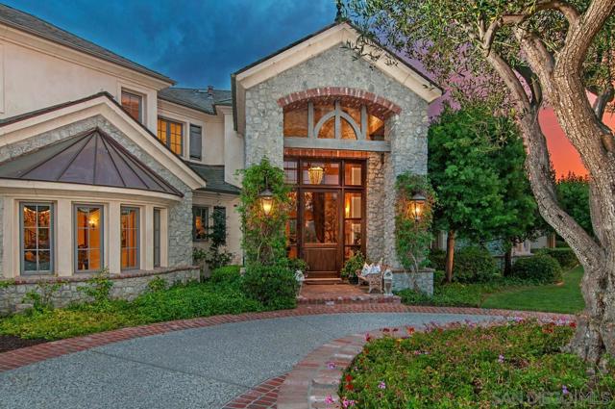
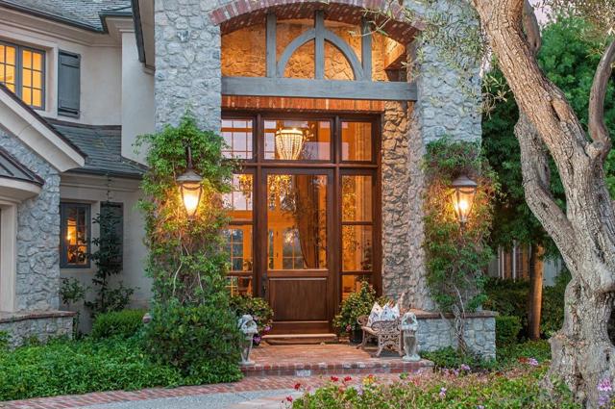
View Photos
4881 Rancho Del Mar Trail San Diego, CA 92130
$5,275,000
Sold Price as of 10/13/2021
- 5 Beds
- 7.5 Baths
- 9,471 Sq.Ft.
Sold
Property Overview: 4881 Rancho Del Mar Trail San Diego, CA has 5 bedrooms, 7.5 bathrooms, 9,471 living square feet and 45,738 square feet lot size. Call an Ardent Real Estate Group agent with any questions you may have.
Listed by Tricia O Brien | BRE #00951188 | Pacific Sotheby's Int'l Realty
Co-listed by Peter Bilicki | BRE #01956846 | Pacific Sotheby's Int'l Realty
Co-listed by Peter Bilicki | BRE #01956846 | Pacific Sotheby's Int'l Realty
Last checked: 9 minutes ago |
Last updated: October 13th, 2021 |
Source CRMLS |
DOM: 83
Home details
- Lot Sq. Ft
- 45,738
- HOA Dues
- $700/mo
- Year built
- 2003
- Garage
- 5 Car
- Property Type:
- Single Family Home
- Status
- Sold
- MLS#
- 210010711
- City
- San Diego
- County
- San Diego
- Time on Site
- 1076 days
Show More
Virtual Tour
Use the following link to view this property's virtual tour:
Property Details for 4881 Rancho Del Mar Trail
Local San Diego Agent
Loading...
Sale History for 4881 Rancho Del Mar Trail
Last leased for $18,000 on January 17th, 2018
-
November, 2020
-
Nov 9, 2020
Date
Canceled
CRMLS: 200021698
$4,895,000
Price
-
Nov 8, 2020
Date
Withdrawn
CRMLS: 200021698
$4,895,000
Price
-
May 14, 2020
Date
Active
CRMLS: 200021698
$4,895,000
Price
-
Listing provided courtesy of CRMLS
-
August, 2018
-
Aug 18, 2018
Date
Expired
CRMLS: 180002160
$5,495,000
Price
-
Jan 17, 2018
Date
Withdrawn
CRMLS: 180002160
$5,495,000
Price
-
Jan 12, 2018
Date
Active
CRMLS: 180002160
$5,495,000
Price
-
Listing provided courtesy of CRMLS
-
August, 2018
-
Aug 13, 2018
Date
Leased
CRMLS: 180002157
$18,000
Price
-
Listing provided courtesy of CRMLS
-
August, 2018
-
Aug 13, 2018
Date
Expired
CRMLS: 170044546
--
Price
-
Listing provided courtesy of CRMLS
-
August, 2018
-
Aug 13, 2018
Date
Leased
CRMLS: 160029372
$18,000
Price
-
Listing provided courtesy of CRMLS
-
August, 2018
-
Aug 12, 2018
Date
Expired
CRMLS: 150023206
$19,000
Price
-
Listing provided courtesy of CRMLS
-
January, 2018
-
Jan 10, 2018
Date
Expired
CRMLS: 170044542
$5,495,000
Price
-
Jan 10, 2018
Date
Active
CRMLS: 170044542
$5,495,000
Price
-
Jan 10, 2018
Date
Expired
CRMLS: 170044542
$5,495,000
Price
-
Aug 23, 2017
Date
Active
CRMLS: 170044542
$5,495,000
Price
-
Listing provided courtesy of CRMLS
-
April, 2011
-
Apr 7, 2011
Date
Sold (Public Records)
Public Records
--
Price
Show More
Tax History for 4881 Rancho Del Mar Trail
Assessed Value (2020):
$3,323,516
| Year | Land Value | Improved Value | Assessed Value |
|---|---|---|---|
| 2020 | $1,315,038 | $2,008,478 | $3,323,516 |
Home Value Compared to the Market
This property vs the competition
About 4881 Rancho Del Mar Trail
Detailed summary of property
Public Facts for 4881 Rancho Del Mar Trail
Public county record property details
- Beds
- 5
- Baths
- 7
- Year built
- 2003
- Sq. Ft.
- 8,935
- Lot Size
- 45,737
- Stories
- --
- Type
- Single Family Residential
- Pool
- Yes
- Spa
- No
- County
- San Diego
- Lot#
- 21
- APN
- 304-631-16-00
The source for these homes facts are from public records.
92130 Real Estate Sale History (Last 30 days)
Last 30 days of sale history and trends
Median List Price
$1,998,000
Median List Price/Sq.Ft.
$846
Median Sold Price
$1,850,000
Median Sold Price/Sq.Ft.
$858
Total Inventory
93
Median Sale to List Price %
102.78%
Avg Days on Market
19
Loan Type
Conventional (57.14%), FHA (0%), VA (0%), Cash (35.71%), Other (7.14%)
Thinking of Selling?
Is this your property?
Thinking of Selling?
Call, Text or Message
Thinking of Selling?
Call, Text or Message
Homes for Sale Near 4881 Rancho Del Mar Trail
Nearby Homes for Sale
Recently Sold Homes Near 4881 Rancho Del Mar Trail
Related Resources to 4881 Rancho Del Mar Trail
New Listings in 92130
Popular Zip Codes
Popular Cities
- Anaheim Hills Homes for Sale
- Brea Homes for Sale
- Corona Homes for Sale
- Fullerton Homes for Sale
- Huntington Beach Homes for Sale
- Irvine Homes for Sale
- La Habra Homes for Sale
- Long Beach Homes for Sale
- Los Angeles Homes for Sale
- Ontario Homes for Sale
- Placentia Homes for Sale
- Riverside Homes for Sale
- San Bernardino Homes for Sale
- Whittier Homes for Sale
- Yorba Linda Homes for Sale
- More Cities
Other San Diego Resources
- San Diego Homes for Sale
- San Diego Townhomes for Sale
- San Diego Condos for Sale
- San Diego 1 Bedroom Homes for Sale
- San Diego 2 Bedroom Homes for Sale
- San Diego 3 Bedroom Homes for Sale
- San Diego 4 Bedroom Homes for Sale
- San Diego 5 Bedroom Homes for Sale
- San Diego Single Story Homes for Sale
- San Diego Homes for Sale with Pools
- San Diego Homes for Sale with 3 Car Garages
- San Diego New Homes for Sale
- San Diego Homes for Sale with Large Lots
- San Diego Cheapest Homes for Sale
- San Diego Luxury Homes for Sale
- San Diego Newest Listings for Sale
- San Diego Homes Pending Sale
- San Diego Recently Sold Homes
Based on information from California Regional Multiple Listing Service, Inc. as of 2019. This information is for your personal, non-commercial use and may not be used for any purpose other than to identify prospective properties you may be interested in purchasing. Display of MLS data is usually deemed reliable but is NOT guaranteed accurate by the MLS. Buyers are responsible for verifying the accuracy of all information and should investigate the data themselves or retain appropriate professionals. Information from sources other than the Listing Agent may have been included in the MLS data. Unless otherwise specified in writing, Broker/Agent has not and will not verify any information obtained from other sources. The Broker/Agent providing the information contained herein may or may not have been the Listing and/or Selling Agent.
