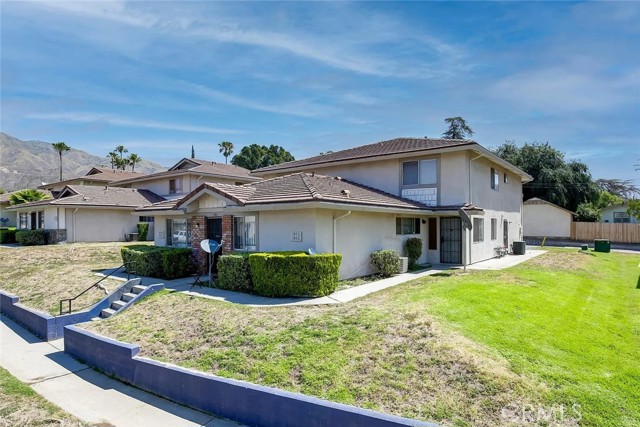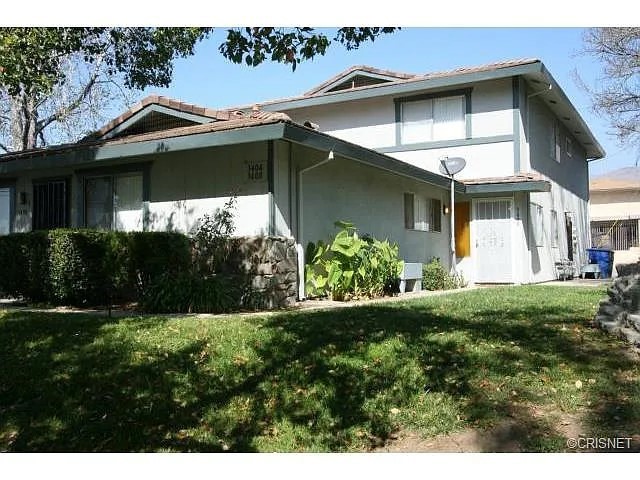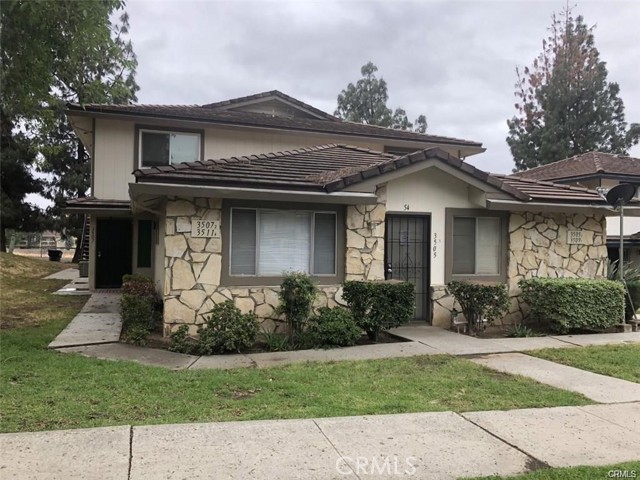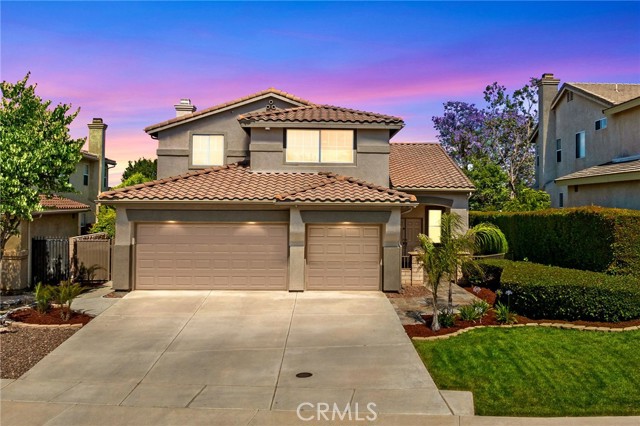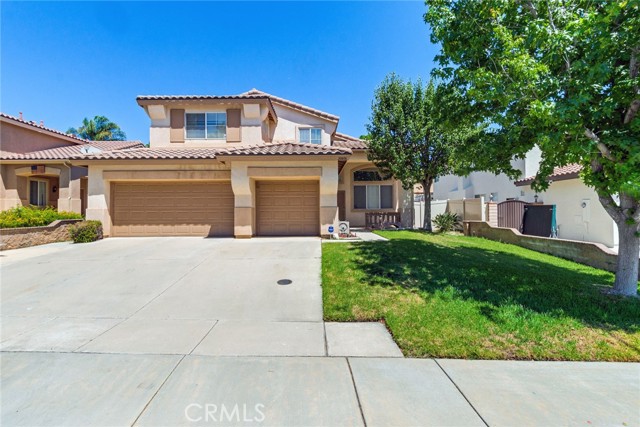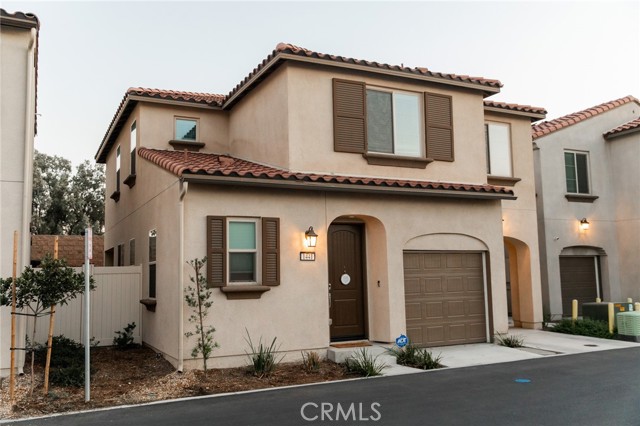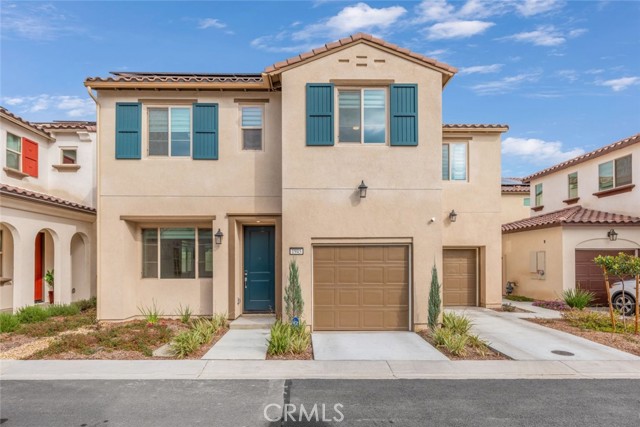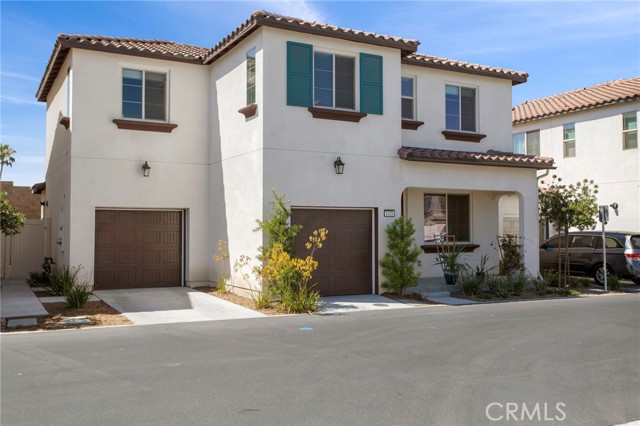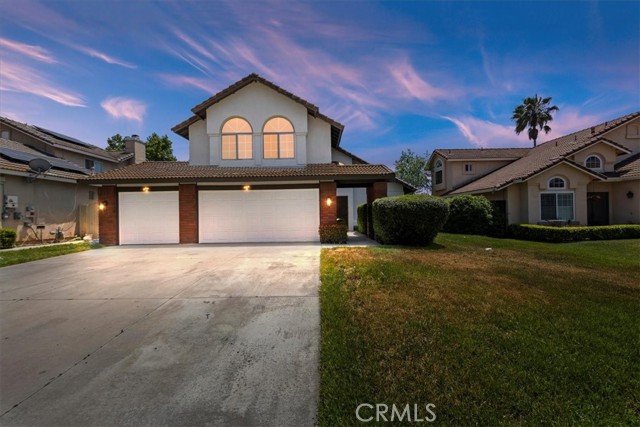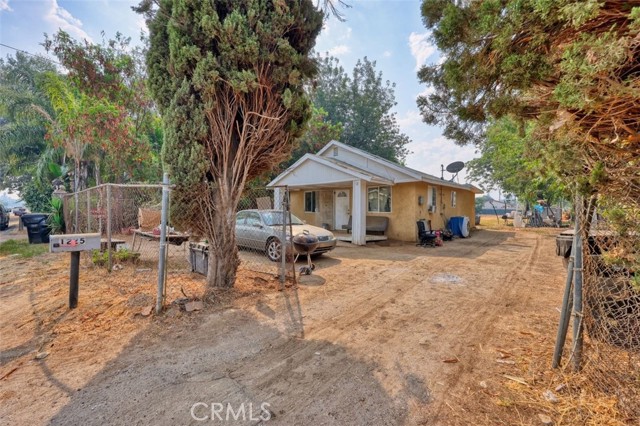48815 Pear St Indio, CA 92201
$745,000
Sold Price as of 09/30/2020
- 4 Beds
- 3 Baths
- 3,563 Sq.Ft.
Off Market
Property Overview: 48815 Pear St Indio, CA has 4 bedrooms, 3 bathrooms, 3,563 living square feet and 13,939 square feet lot size. Call an Ardent Real Estate Group agent with any questions you may have.
Home Value Compared to the Market
Refinance your Current Mortgage and Save
Save $
You could be saving money by taking advantage of a lower rate and reducing your monthly payment. See what current rates are at and get a free no-obligation quote on today's refinance rates.
Local Indio Agent
Loading...
Sale History for 48815 Pear St
Last sold for $970,000 on April 13th, 2021
-
April, 2021
-
Apr 14, 2021
Date
Sold
CRMLS: 219057964DA
$970,000
Price
-
Mar 25, 2021
Date
Pending
CRMLS: 219057964DA
$985,000
Price
-
Mar 1, 2021
Date
Active Under Contract
CRMLS: 219057964DA
$985,000
Price
-
Feb 26, 2021
Date
Active
CRMLS: 219057964DA
$985,000
Price
-
Listing provided courtesy of CRMLS
-
February, 2021
-
Feb 26, 2021
Date
Canceled
CRMLS: 219056202DA
$6,000
Price
-
Feb 16, 2021
Date
Hold
CRMLS: 219056202DA
$6,000
Price
-
Feb 3, 2021
Date
Pending
CRMLS: 219056202DA
$6,000
Price
-
Jan 25, 2021
Date
Active
CRMLS: 219056202DA
$6,000
Price
-
Listing provided courtesy of CRMLS
-
October, 2020
-
Oct 2, 2020
Date
Sold
CRMLS: 219048236DA
$745,000
Price
-
Aug 27, 2020
Date
Pending
CRMLS: 219048236DA
$779,000
Price
-
Aug 23, 2020
Date
Active
CRMLS: 219048236DA
$779,000
Price
-
Listing provided courtesy of CRMLS
-
September, 2020
-
Sep 30, 2020
Date
Sold (Public Records)
Public Records
$745,000
Price
-
August, 2020
-
Aug 23, 2020
Date
Expired
CRMLS: 219044534DA
$779,000
Price
-
Aug 22, 2020
Date
Price Change
CRMLS: 219044534DA
$779,000
Price
-
Aug 15, 2020
Date
Withdrawn
CRMLS: 219044534DA
$789,000
Price
-
Aug 15, 2020
Date
Hold
CRMLS: 219044534DA
$789,000
Price
-
Jul 10, 2020
Date
Price Change
CRMLS: 219044534DA
$789,000
Price
-
Jun 15, 2020
Date
Active
CRMLS: 219044534DA
$800,000
Price
-
Listing provided courtesy of CRMLS
-
July, 2018
-
Jul 30, 2018
Date
Expired
CRMLS: OC17246513
$815,000
Price
-
Apr 16, 2018
Date
Withdrawn
CRMLS: OC17246513
$815,000
Price
-
Oct 30, 2017
Date
Active
CRMLS: OC17246513
$815,000
Price
-
Listing provided courtesy of CRMLS
-
April, 2016
-
Apr 4, 2016
Date
Sold (Public Records)
Public Records
$653,500
Price
-
January, 2016
-
Jan 21, 2016
Date
Price Change
CRMLS: 216001817DA
$699,000
Price
-
Listing provided courtesy of CRMLS
-
November, 2014
-
Nov 24, 2014
Date
Price Change
CRMLS: 21470925DA
$799,900
Price
-
Listing provided courtesy of CRMLS
-
November, 2014
-
Nov 21, 2014
Date
Price Change
CRMLS: 21471473DA
$3,500
Price
-
Listing provided courtesy of CRMLS
-
November, 2014
-
Nov 21, 2014
Date
Price Change
CRMLS: 21469681DA
$3,750
Price
-
Listing provided courtesy of CRMLS
Show More
Tax History for 48815 Pear St
Assessed Value (2020):
$707,365
| Year | Land Value | Improved Value | Assessed Value |
|---|---|---|---|
| 2020 | $212,209 | $495,156 | $707,365 |
About 48815 Pear St
Detailed summary of property
Public Facts for 48815 Pear St
Public county record property details
- Beds
- 4
- Baths
- 3
- Year built
- 2005
- Sq. Ft.
- 3,563
- Lot Size
- 13,939
- Stories
- 2
- Type
- Single Family Residential
- Pool
- Yes
- Spa
- No
- County
- Riverside
- Lot#
- 45
- APN
- 602-430-021
The source for these homes facts are from public records.
92201 Real Estate Sale History (Last 30 days)
Last 30 days of sale history and trends
Median List Price
$599,000
Median List Price/Sq.Ft.
$326
Median Sold Price
$490,000
Median Sold Price/Sq.Ft.
$298
Total Inventory
270
Median Sale to List Price %
96.08%
Avg Days on Market
73
Loan Type
Conventional (34.88%), FHA (18.6%), VA (2.33%), Cash (23.26%), Other (11.63%)
Thinking of Selling?
Is this your property?
Thinking of Selling?
Call, Text or Message
Thinking of Selling?
Call, Text or Message
Refinance your Current Mortgage and Save
Save $
You could be saving money by taking advantage of a lower rate and reducing your monthly payment. See what current rates are at and get a free no-obligation quote on today's refinance rates.
Homes for Sale Near 48815 Pear St
Nearby Homes for Sale
Recently Sold Homes Near 48815 Pear St
Nearby Homes to 48815 Pear St
Data from public records.
4 Beds |
3 Baths |
2,538 Sq. Ft.
5 Beds |
4 Baths |
4,121 Sq. Ft.
4 Beds |
3 Baths |
2,538 Sq. Ft.
4 Beds |
2 Baths |
3,371 Sq. Ft.
4 Beds |
2 Baths |
3,371 Sq. Ft.
5 Beds |
4 Baths |
4,121 Sq. Ft.
5 Beds |
4 Baths |
2,766 Sq. Ft.
5 Beds |
4 Baths |
4,121 Sq. Ft.
4 Beds |
2 Baths |
3,618 Sq. Ft.
6 Beds |
5 Baths |
3,610 Sq. Ft.
4 Beds |
3 Baths |
2,931 Sq. Ft.
5 Beds |
3 Baths |
3,152 Sq. Ft.
Related Resources to 48815 Pear St
New Listings in 92201
Popular Zip Codes
Popular Cities
- Anaheim Hills Homes for Sale
- Brea Homes for Sale
- Corona Homes for Sale
- Fullerton Homes for Sale
- Huntington Beach Homes for Sale
- Irvine Homes for Sale
- La Habra Homes for Sale
- Long Beach Homes for Sale
- Los Angeles Homes for Sale
- Ontario Homes for Sale
- Placentia Homes for Sale
- Riverside Homes for Sale
- San Bernardino Homes for Sale
- Whittier Homes for Sale
- Yorba Linda Homes for Sale
- More Cities
Other Indio Resources
- Indio Homes for Sale
- Indio Condos for Sale
- Indio 1 Bedroom Homes for Sale
- Indio 2 Bedroom Homes for Sale
- Indio 3 Bedroom Homes for Sale
- Indio 4 Bedroom Homes for Sale
- Indio 5 Bedroom Homes for Sale
- Indio Single Story Homes for Sale
- Indio Homes for Sale with Pools
- Indio Homes for Sale with 3 Car Garages
- Indio New Homes for Sale
- Indio Homes for Sale with Large Lots
- Indio Cheapest Homes for Sale
- Indio Luxury Homes for Sale
- Indio Newest Listings for Sale
- Indio Homes Pending Sale
- Indio Recently Sold Homes
