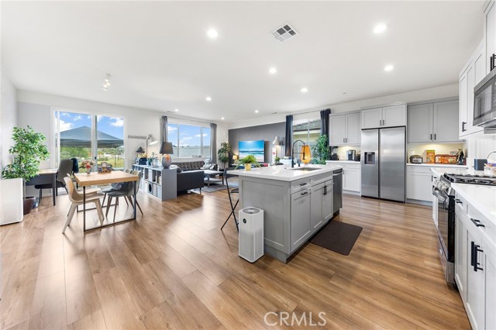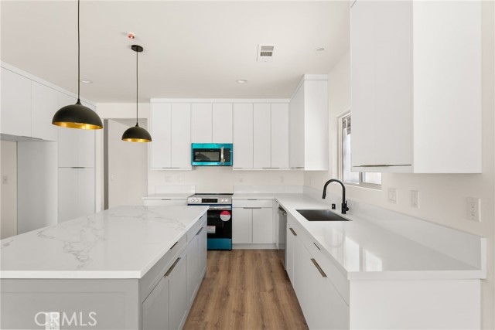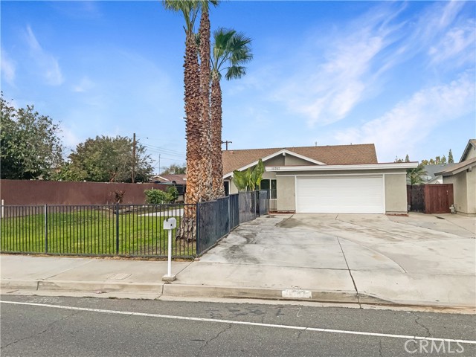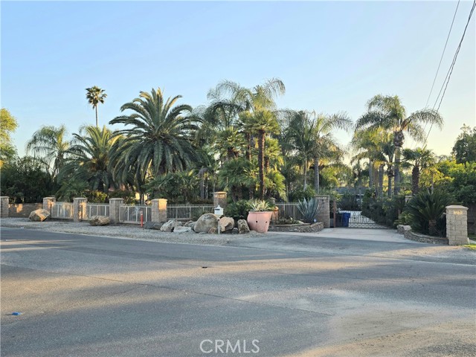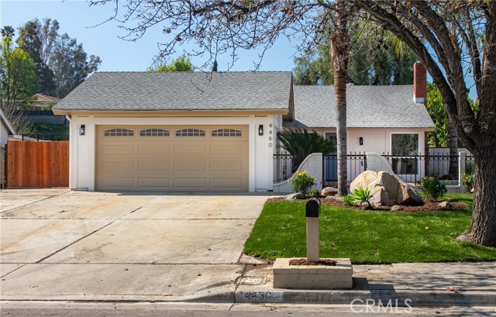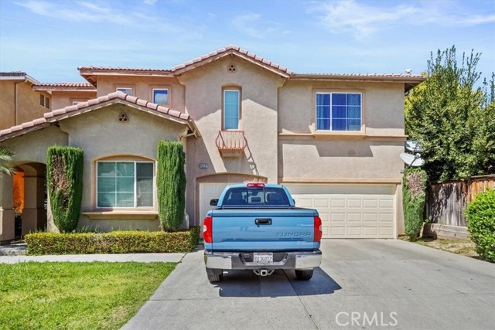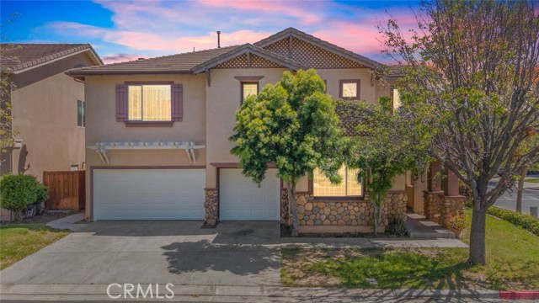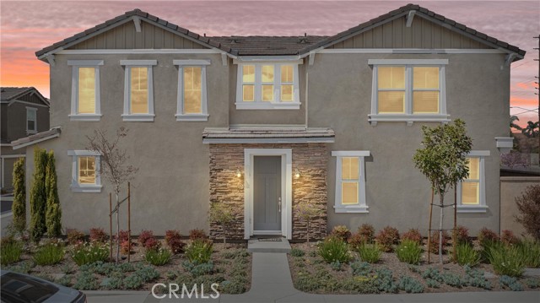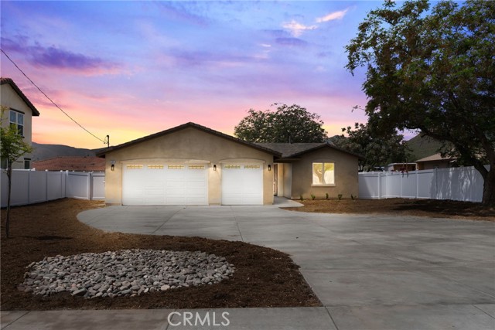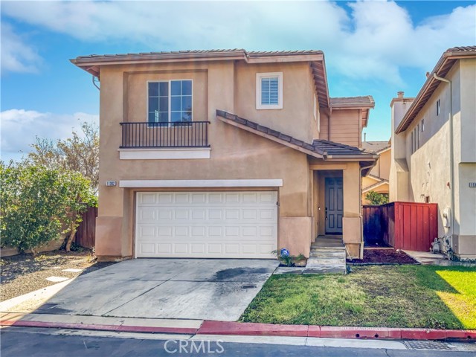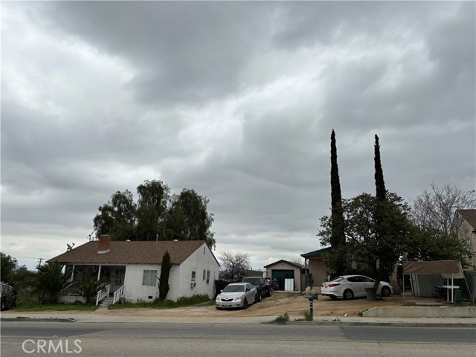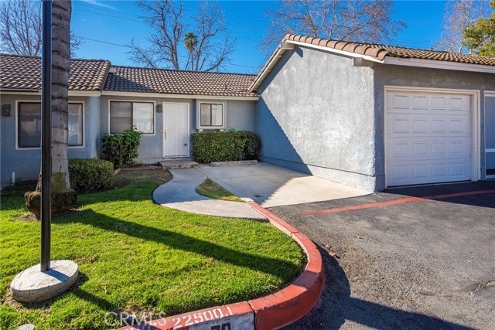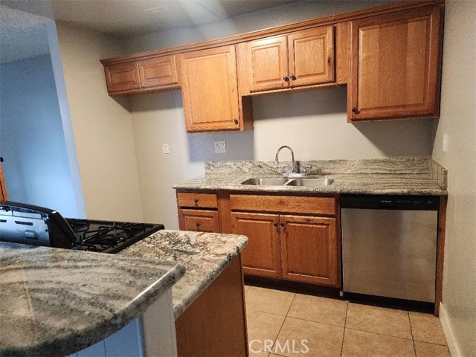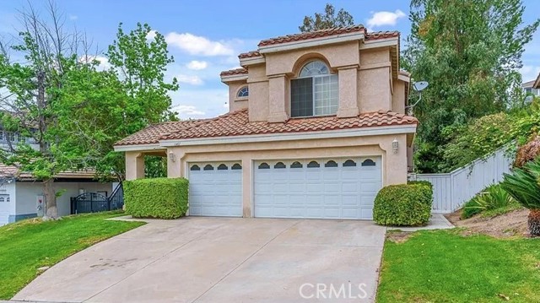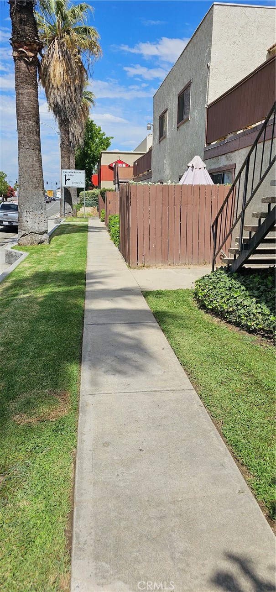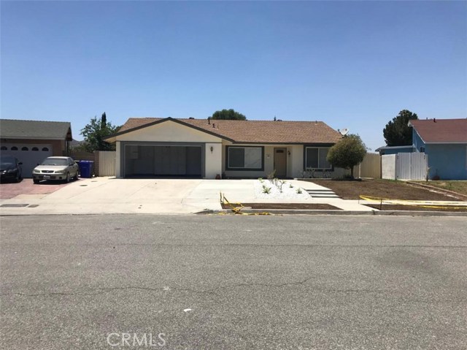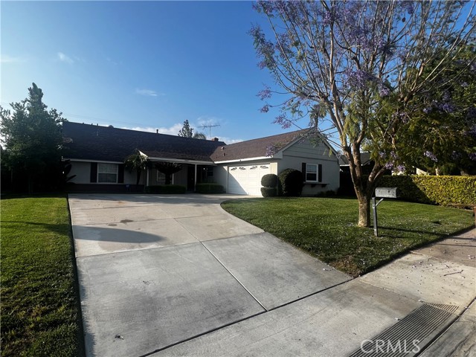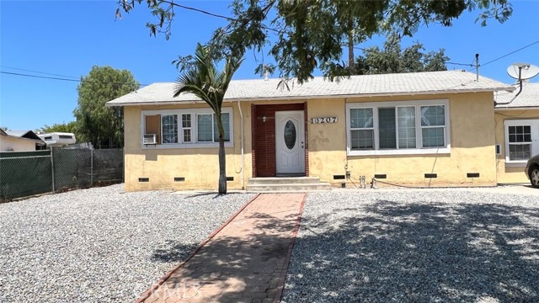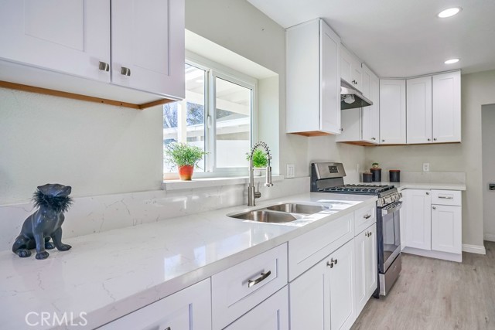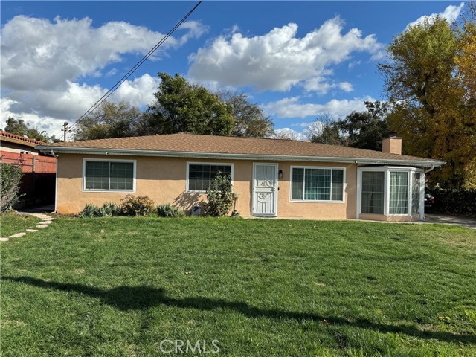
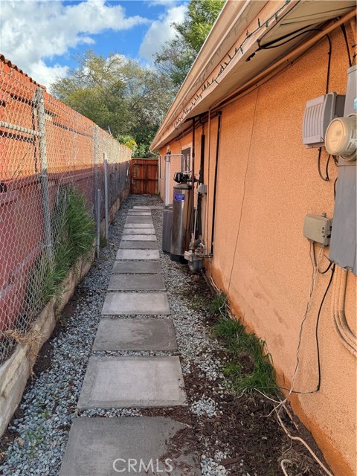
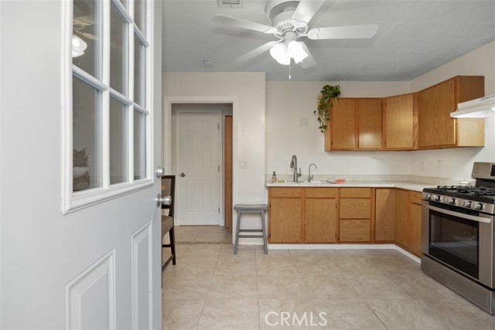
View Photos
4891 Hedrick Ave Riverside, CA 92505
$1,900
Leased Price as of 01/21/2024
- 2 Beds
- 1 Baths
- 750 Sq.Ft.
Leased
Property Overview: 4891 Hedrick Ave Riverside, CA has 2 bedrooms, 1 bathrooms, 750 living square feet and 1,000 square feet lot size. Call an Ardent Real Estate Group agent with any questions you may have.
Listed by Roberto Reyes | BRE #01951655 | Crown Real Estate Team
Last checked: 1 minute ago |
Last updated: January 21st, 2024 |
Source CRMLS |
DOM: 25
Home details
- Lot Sq. Ft
- 1,000
- HOA Dues
- $0/mo
- Year built
- 1961
- Garage
- --
- Property Type:
- Single Family Home
- Status
- Leased
- MLS#
- PW23226049
- City
- Riverside
- County
- Riverside
- Time on Site
- 132 days
Show More
Virtual Tour
Use the following link to view this property's virtual tour:
Property Details for 4891 Hedrick Ave
Local Riverside Agent
Loading...
Sale History for 4891 Hedrick Ave
Last leased for $1,900 on January 21st, 2024
-
January, 2024
-
Jan 21, 2024
Date
Leased
CRMLS: PW23226049
$1,900
Price
-
Dec 14, 2023
Date
Active
CRMLS: PW23226049
$1,900
Price
-
July, 2023
-
Jul 10, 2023
Date
Canceled
CRMLS: CV23107672
$699,000
Price
-
Jun 21, 2023
Date
Active
CRMLS: CV23107672
$699,000
Price
-
Listing provided courtesy of CRMLS
-
June, 2023
-
Jun 15, 2023
Date
Canceled
CRMLS: IV23102959
$725,000
Price
-
Jun 10, 2023
Date
Active
CRMLS: IV23102959
$725,000
Price
-
Listing provided courtesy of CRMLS
-
May, 2023
-
May 24, 2023
Date
Expired
CRMLS: IV23009646
$699,900
Price
-
Jan 18, 2023
Date
Active
CRMLS: IV23009646
$699,900
Price
-
Listing provided courtesy of CRMLS
-
August, 2004
-
Aug 31, 2004
Date
Sold (Public Records)
Public Records
--
Price
Show More
Tax History for 4891 Hedrick Ave
Assessed Value (2020):
$64,377
| Year | Land Value | Improved Value | Assessed Value |
|---|---|---|---|
| 2020 | $6,882 | $57,495 | $64,377 |
Home Value Compared to the Market
This property vs the competition
About 4891 Hedrick Ave
Detailed summary of property
Public Facts for 4891 Hedrick Ave
Public county record property details
- Beds
- 5
- Baths
- 2
- Year built
- 1961
- Sq. Ft.
- 1,980
- Lot Size
- 8,276
- Stories
- 1
- Type
- Single Family Residential
- Pool
- No
- Spa
- No
- County
- Riverside
- Lot#
- 50
- APN
- 147-200-001
The source for these homes facts are from public records.
92505 Real Estate Sale History (Last 30 days)
Last 30 days of sale history and trends
Median List Price
$684,999
Median List Price/Sq.Ft.
$368
Median Sold Price
$675,000
Median Sold Price/Sq.Ft.
$355
Total Inventory
54
Median Sale to List Price %
97.12%
Avg Days on Market
47
Loan Type
Conventional (57.14%), FHA (28.57%), VA (0%), Cash (7.14%), Other (7.14%)
Thinking of Selling?
Is this your property?
Thinking of Selling?
Call, Text or Message
Thinking of Selling?
Call, Text or Message
Homes for Sale Near 4891 Hedrick Ave
Nearby Homes for Sale
Homes for Lease Near 4891 Hedrick Ave
Nearby Homes for Lease
Recently Leased Homes Near 4891 Hedrick Ave
Related Resources to 4891 Hedrick Ave
New Listings in 92505
Popular Zip Codes
Popular Cities
- Anaheim Hills Homes for Sale
- Brea Homes for Sale
- Corona Homes for Sale
- Fullerton Homes for Sale
- Huntington Beach Homes for Sale
- Irvine Homes for Sale
- La Habra Homes for Sale
- Long Beach Homes for Sale
- Los Angeles Homes for Sale
- Ontario Homes for Sale
- Placentia Homes for Sale
- San Bernardino Homes for Sale
- Whittier Homes for Sale
- Yorba Linda Homes for Sale
- More Cities
Other Riverside Resources
- Riverside Homes for Sale
- Riverside Townhomes for Sale
- Riverside Condos for Sale
- Riverside 1 Bedroom Homes for Sale
- Riverside 2 Bedroom Homes for Sale
- Riverside 3 Bedroom Homes for Sale
- Riverside 4 Bedroom Homes for Sale
- Riverside 5 Bedroom Homes for Sale
- Riverside Single Story Homes for Sale
- Riverside Homes for Sale with Pools
- Riverside Homes for Sale with 3 Car Garages
- Riverside New Homes for Sale
- Riverside Homes for Sale with Large Lots
- Riverside Cheapest Homes for Sale
- Riverside Luxury Homes for Sale
- Riverside Newest Listings for Sale
- Riverside Homes Pending Sale
- Riverside Recently Sold Homes
Based on information from California Regional Multiple Listing Service, Inc. as of 2019. This information is for your personal, non-commercial use and may not be used for any purpose other than to identify prospective properties you may be interested in purchasing. Display of MLS data is usually deemed reliable but is NOT guaranteed accurate by the MLS. Buyers are responsible for verifying the accuracy of all information and should investigate the data themselves or retain appropriate professionals. Information from sources other than the Listing Agent may have been included in the MLS data. Unless otherwise specified in writing, Broker/Agent has not and will not verify any information obtained from other sources. The Broker/Agent providing the information contained herein may or may not have been the Listing and/or Selling Agent.
