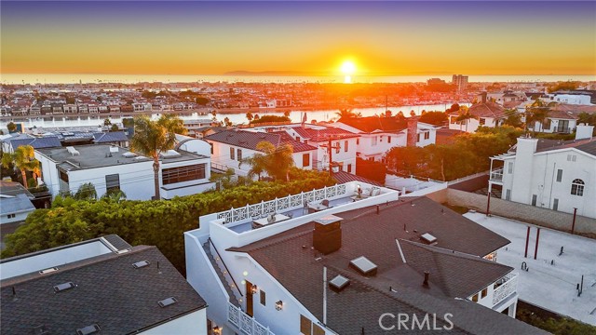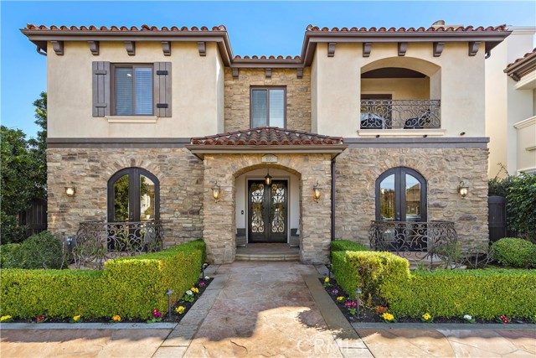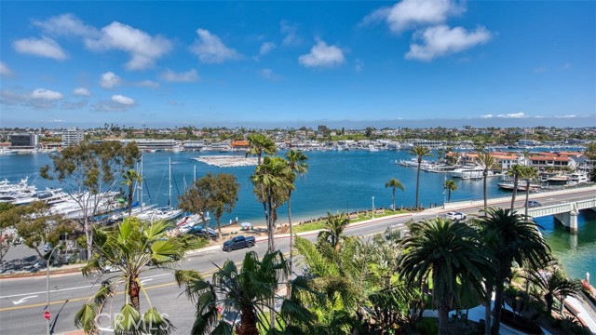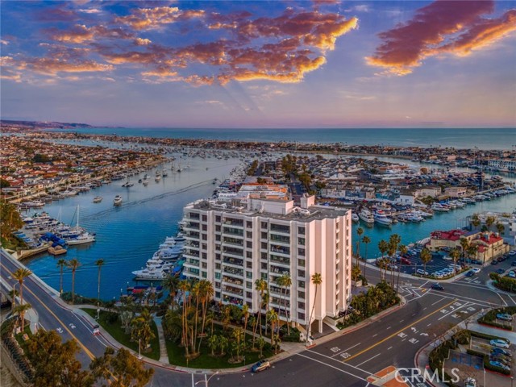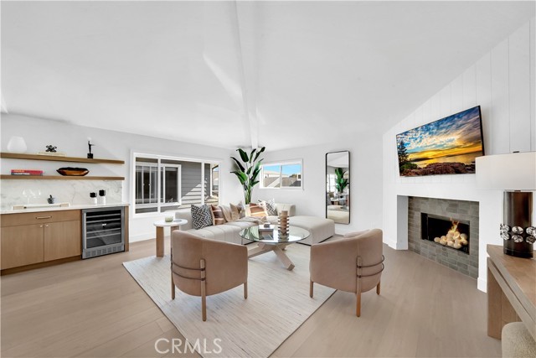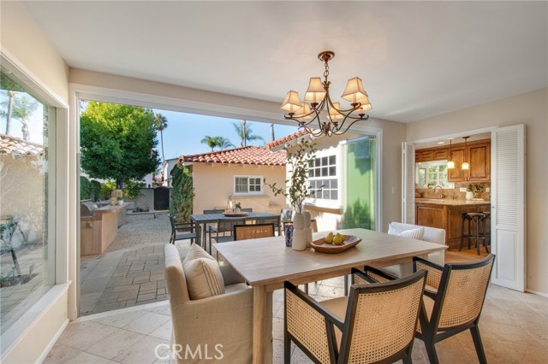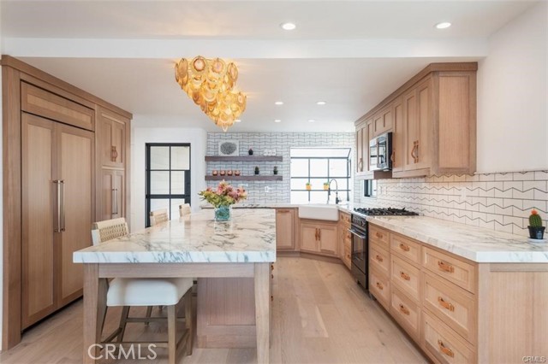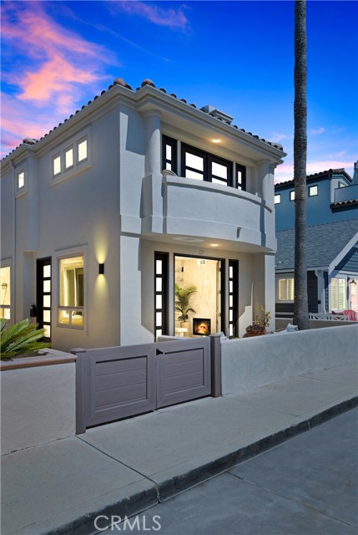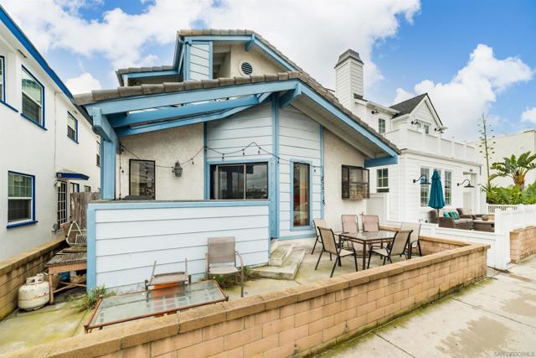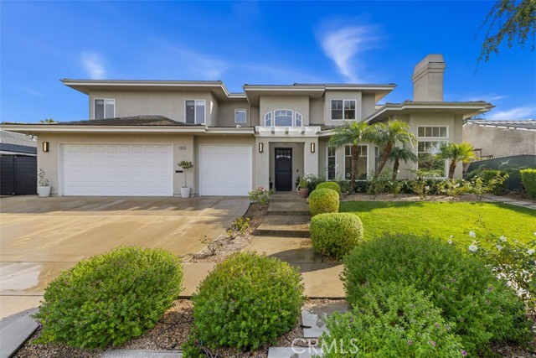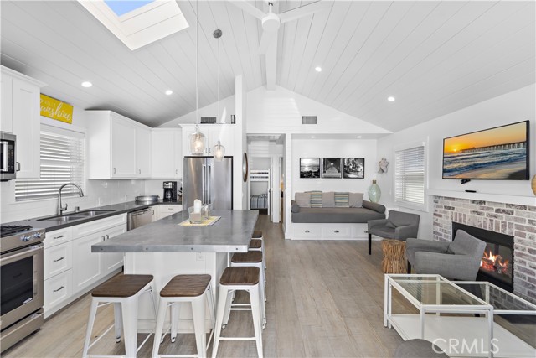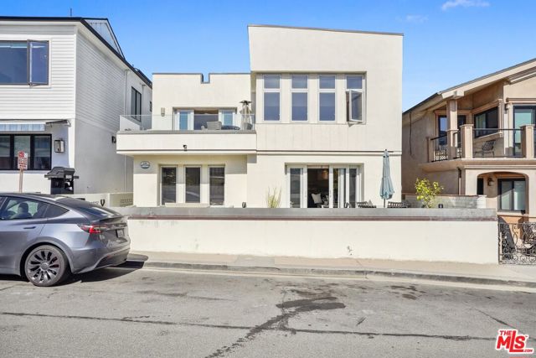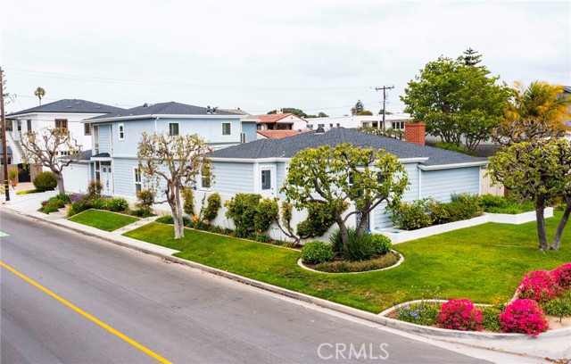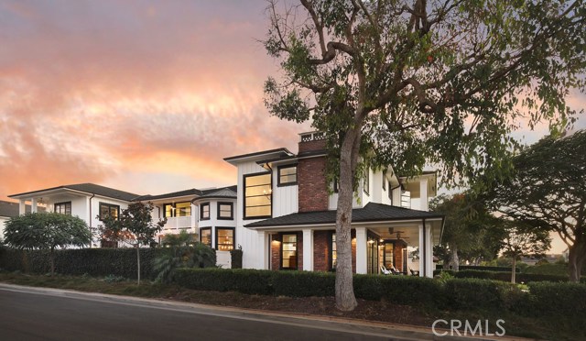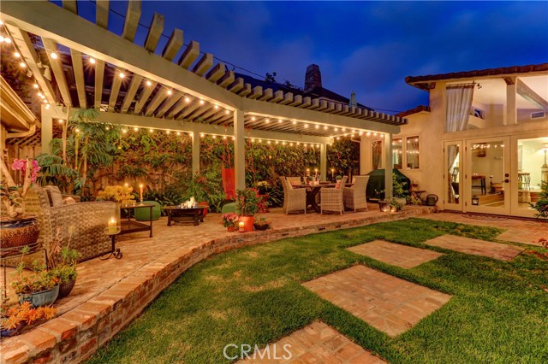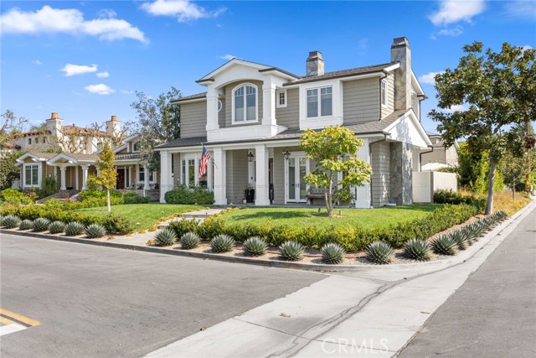
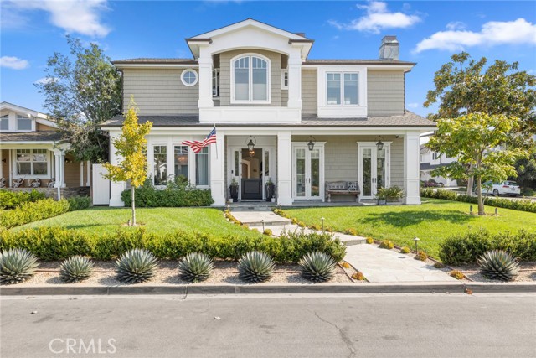
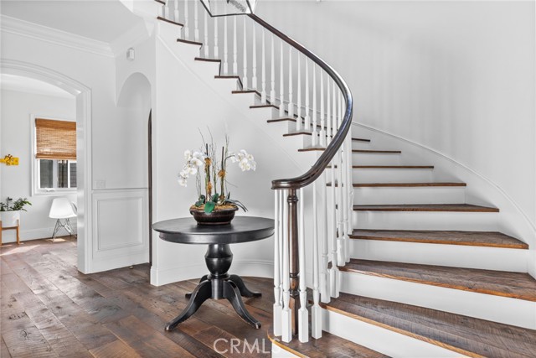
View Photos
500 El Modena Ave Newport Beach, CA 92663
$3,861,000
Sold Price as of 11/01/2021
- 5 Beds
- 5.5 Baths
- 4,664 Sq.Ft.
Sold
Property Overview: 500 El Modena Ave Newport Beach, CA has 5 bedrooms, 5.5 bathrooms, 4,664 living square feet and 6,375 square feet lot size. Call an Ardent Real Estate Group agent with any questions you may have.
Listed by Melissa Barnes | BRE #01249422 | Villa Real Estate
Co-listed by Tracy Bowie | BRE #01234314 | Villa Real Estate
Co-listed by Tracy Bowie | BRE #01234314 | Villa Real Estate
Last checked: 14 minutes ago |
Last updated: September 13th, 2022 |
Source CRMLS |
DOM: 53
Home details
- Lot Sq. Ft
- 6,375
- HOA Dues
- $0/mo
- Year built
- 2010
- Garage
- 3 Car
- Property Type:
- Single Family Home
- Status
- Sold
- MLS#
- NP21117242
- City
- Newport Beach
- County
- Orange
- Time on Site
- 1044 days
Show More
Property Details for 500 El Modena Ave
Local Newport Beach Agent
Loading...
Sale History for 500 El Modena Ave
Last sold for $3,861,000 on November 1st, 2021
-
September, 2021
-
Sep 9, 2021
Date
Pending
CRMLS: NP21117242
$3,995,000
Price
-
Aug 17, 2021
Date
Active Under Contract
CRMLS: NP21117242
$3,995,000
Price
-
Jul 23, 2021
Date
Price Change
CRMLS: NP21117242
$3,995,000
Price
-
Jun 21, 2021
Date
Active
CRMLS: NP21117242
$4,249,000
Price
-
Jun 10, 2021
Date
Coming Soon
CRMLS: NP21117242
$4,249,000
Price
-
November, 2020
-
Nov 28, 2020
Date
Leased
CRMLS: NP20209420
$10,000
Price
-
Oct 27, 2020
Date
Price Change
CRMLS: NP20209420
$11,900
Price
-
Oct 23, 2020
Date
Active
CRMLS: NP20209420
$13,500
Price
-
Listing provided courtesy of CRMLS
-
November, 2020
-
Nov 19, 2020
Date
Canceled
CRMLS: NP20209727
$3,695,000
Price
-
Oct 23, 2020
Date
Active
CRMLS: NP20209727
$3,695,000
Price
-
Listing provided courtesy of CRMLS
-
December, 2018
-
Dec 17, 2018
Date
Leased
CRMLS: NP18238205
$8,750
Price
-
Nov 15, 2018
Date
Pending
CRMLS: NP18238205
$9,000
Price
-
Nov 8, 2018
Date
Price Change
CRMLS: NP18238205
$9,000
Price
-
Oct 28, 2018
Date
Price Change
CRMLS: NP18238205
$9,750
Price
-
Oct 24, 2018
Date
Price Change
CRMLS: NP18238205
$10,700
Price
-
Oct 1, 2018
Date
Active
CRMLS: NP18238205
$11,800
Price
-
Listing provided courtesy of CRMLS
-
August, 2000
-
Aug 30, 2000
Date
Sold (Public Records)
Public Records
$510,000
Price
Show More
Tax History for 500 El Modena Ave
Assessed Value (2020):
$1,875,841
| Year | Land Value | Improved Value | Assessed Value |
|---|---|---|---|
| 2020 | $646,613 | $1,229,228 | $1,875,841 |
Home Value Compared to the Market
This property vs the competition
About 500 El Modena Ave
Detailed summary of property
Public Facts for 500 El Modena Ave
Public county record property details
- Beds
- 4
- Baths
- 5
- Year built
- 2010
- Sq. Ft.
- 4,647
- Lot Size
- 6,375
- Stories
- 1
- Type
- Single Family Residential
- Pool
- No
- Spa
- No
- County
- Orange
- Lot#
- 1
- APN
- 049-042-11
The source for these homes facts are from public records.
92663 Real Estate Sale History (Last 30 days)
Last 30 days of sale history and trends
Median List Price
$4,399,000
Median List Price/Sq.Ft.
$1,546
Median Sold Price
$1,730,000
Median Sold Price/Sq.Ft.
$979
Total Inventory
85
Median Sale to List Price %
100.87%
Avg Days on Market
34
Loan Type
Conventional (23.08%), FHA (0%), VA (0%), Cash (30.77%), Other (46.15%)
Thinking of Selling?
Is this your property?
Thinking of Selling?
Call, Text or Message
Thinking of Selling?
Call, Text or Message
Homes for Sale Near 500 El Modena Ave
Nearby Homes for Sale
Recently Sold Homes Near 500 El Modena Ave
Related Resources to 500 El Modena Ave
New Listings in 92663
Popular Zip Codes
Popular Cities
- Anaheim Hills Homes for Sale
- Brea Homes for Sale
- Corona Homes for Sale
- Fullerton Homes for Sale
- Huntington Beach Homes for Sale
- Irvine Homes for Sale
- La Habra Homes for Sale
- Long Beach Homes for Sale
- Los Angeles Homes for Sale
- Ontario Homes for Sale
- Placentia Homes for Sale
- Riverside Homes for Sale
- San Bernardino Homes for Sale
- Whittier Homes for Sale
- Yorba Linda Homes for Sale
- More Cities
Other Newport Beach Resources
- Newport Beach Homes for Sale
- Newport Beach Townhomes for Sale
- Newport Beach Condos for Sale
- Newport Beach 1 Bedroom Homes for Sale
- Newport Beach 2 Bedroom Homes for Sale
- Newport Beach 3 Bedroom Homes for Sale
- Newport Beach 4 Bedroom Homes for Sale
- Newport Beach 5 Bedroom Homes for Sale
- Newport Beach Single Story Homes for Sale
- Newport Beach Homes for Sale with Pools
- Newport Beach Homes for Sale with 3 Car Garages
- Newport Beach New Homes for Sale
- Newport Beach Homes for Sale with Large Lots
- Newport Beach Cheapest Homes for Sale
- Newport Beach Luxury Homes for Sale
- Newport Beach Newest Listings for Sale
- Newport Beach Homes Pending Sale
- Newport Beach Recently Sold Homes
Based on information from California Regional Multiple Listing Service, Inc. as of 2019. This information is for your personal, non-commercial use and may not be used for any purpose other than to identify prospective properties you may be interested in purchasing. Display of MLS data is usually deemed reliable but is NOT guaranteed accurate by the MLS. Buyers are responsible for verifying the accuracy of all information and should investigate the data themselves or retain appropriate professionals. Information from sources other than the Listing Agent may have been included in the MLS data. Unless otherwise specified in writing, Broker/Agent has not and will not verify any information obtained from other sources. The Broker/Agent providing the information contained herein may or may not have been the Listing and/or Selling Agent.
