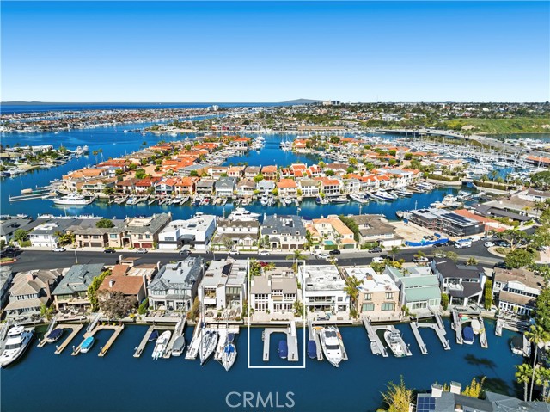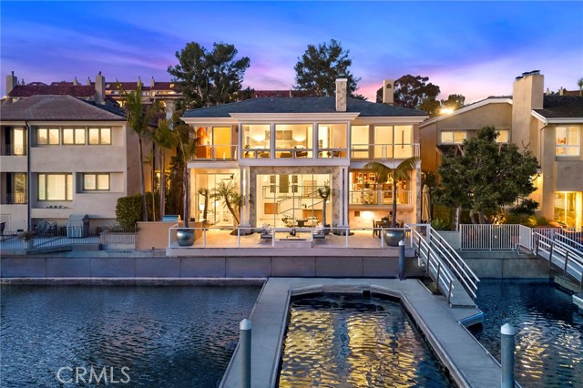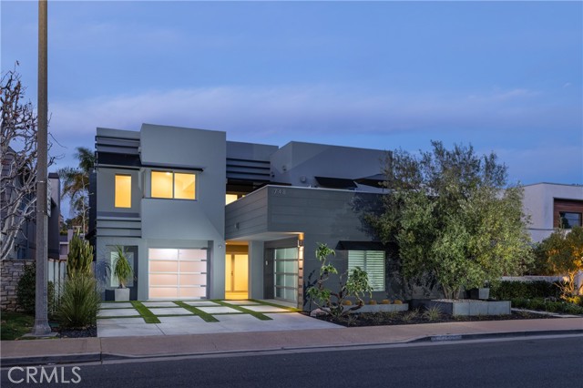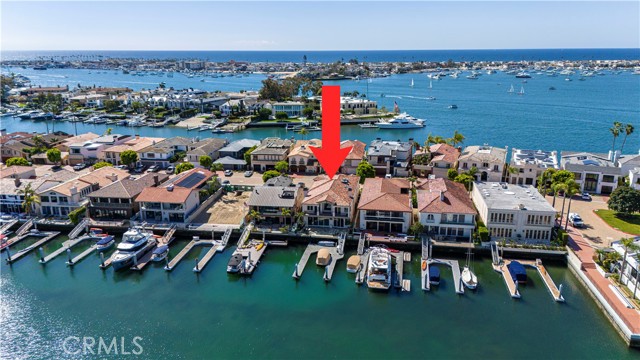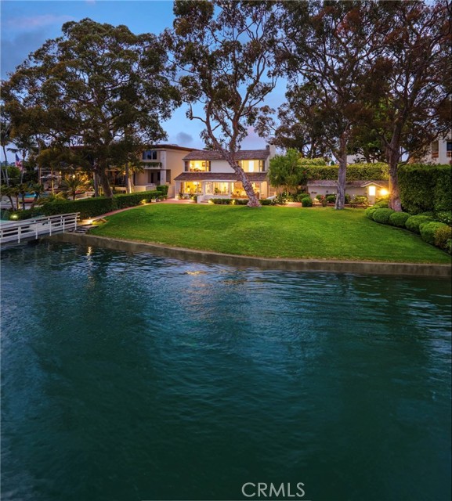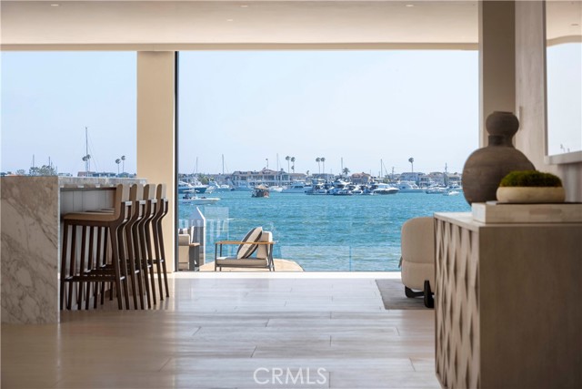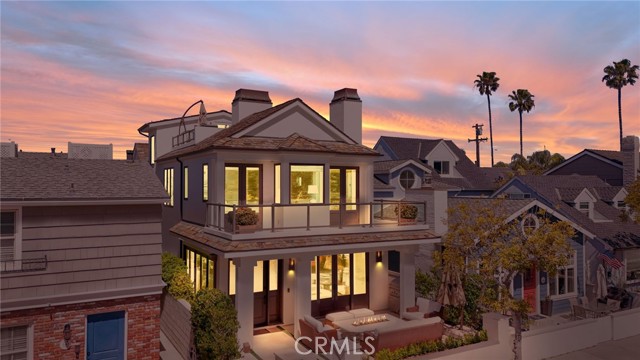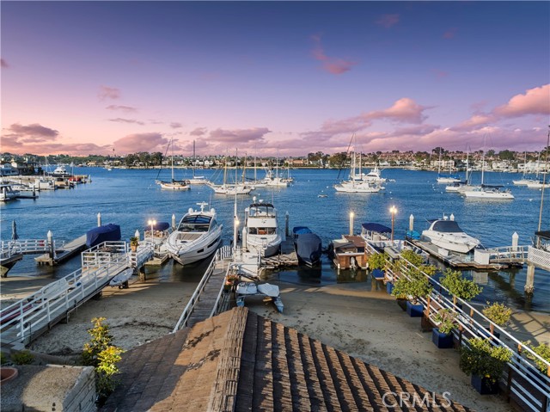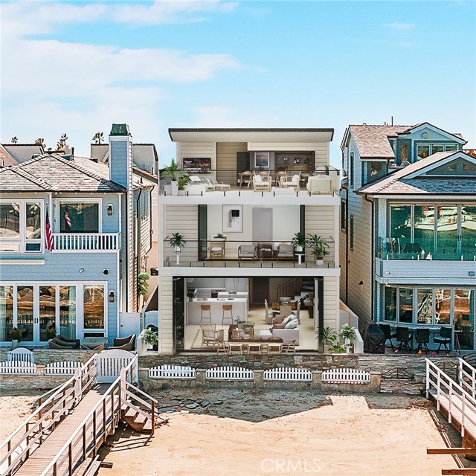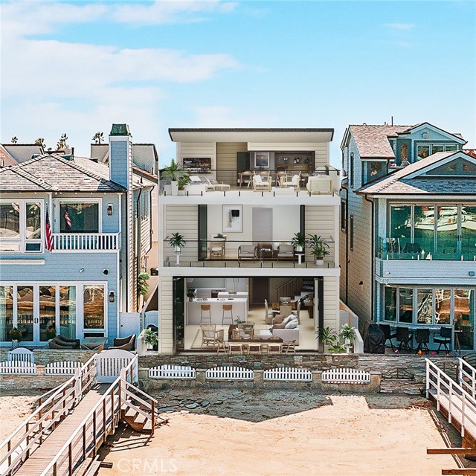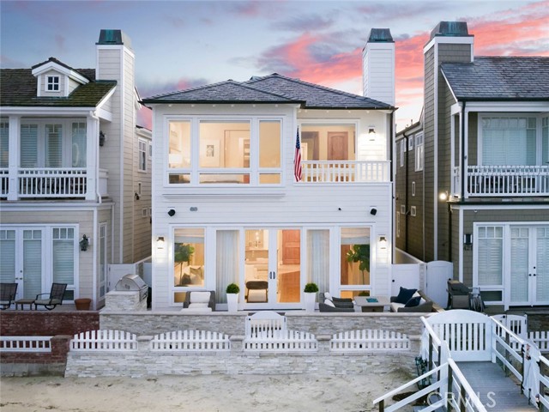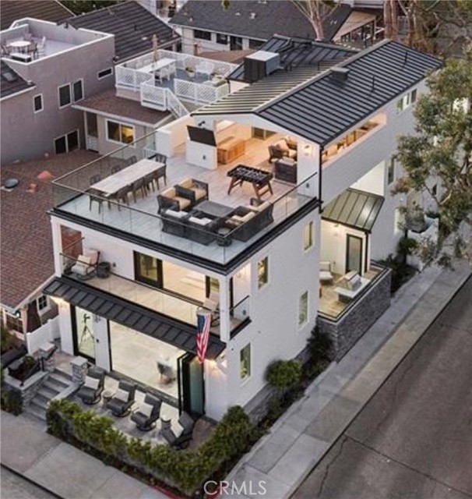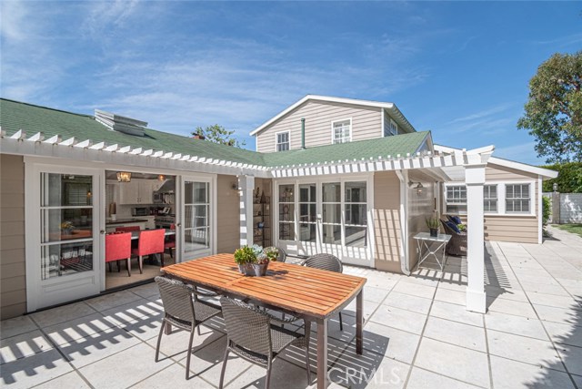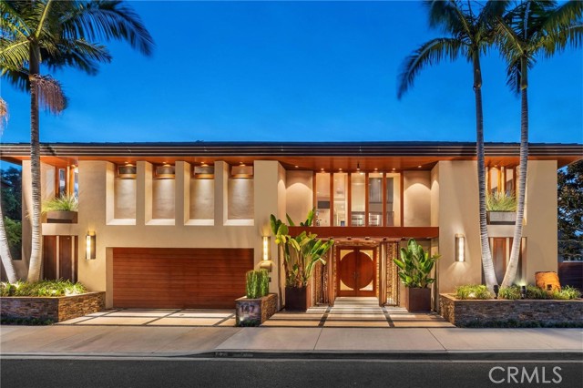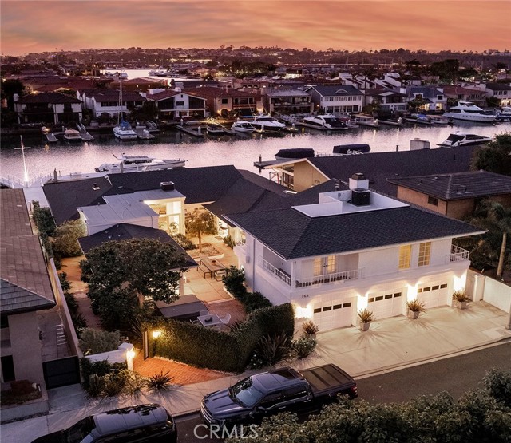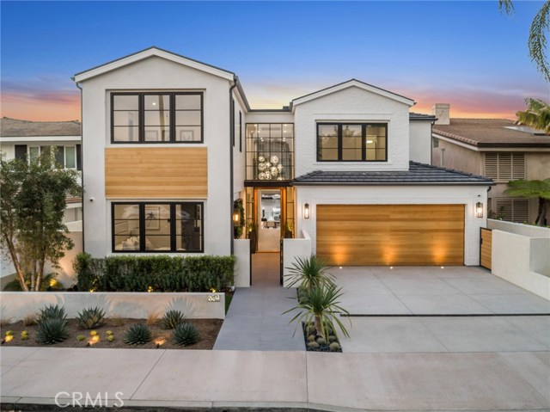500 Harbor Island Dr Newport Beach, CA 92660
$2,175,000
Sold Price as of 03/31/1998
- 4 Beds
- 5 Baths
- 4,440 Sq.Ft.
Off Market
Property Overview: 500 Harbor Island Dr Newport Beach, CA has 4 bedrooms, 5 bathrooms, 4,440 living square feet and 5,000 square feet lot size. Call an Ardent Real Estate Group agent with any questions you may have.
Home Value Compared to the Market
Refinance your Current Mortgage and Save
Save $
You could be saving money by taking advantage of a lower rate and reducing your monthly payment. See what current rates are at and get a free no-obligation quote on today's refinance rates.
Local Newport Beach Agent
Loading...
Sale History for 500 Harbor Island Dr
Last sold for $2,175,000 on March 31st, 1998
-
September, 2023
-
Sep 25, 2023
Date
Canceled
CRMLS: NP23064058
$9,175,000
Price
-
Apr 19, 2023
Date
Active
CRMLS: NP23064058
$9,495,000
Price
-
Listing provided courtesy of CRMLS
-
December, 2022
-
Dec 1, 2022
Date
Canceled
CRMLS: NP22197461
$9,650,000
Price
-
Oct 3, 2022
Date
Active
CRMLS: NP22197461
$9,995,000
Price
-
Listing provided courtesy of CRMLS
-
March, 1998
-
Mar 31, 1998
Date
Sold (Public Records)
Public Records
$2,175,000
Price
-
July, 1994
-
Jul 12, 1994
Date
Sold (Public Records)
Public Records
--
Price
Show More
Tax History for 500 Harbor Island Dr
Assessed Value (2020):
$3,175,605
| Year | Land Value | Improved Value | Assessed Value |
|---|---|---|---|
| 2020 | $2,481,983 | $693,622 | $3,175,605 |
About 500 Harbor Island Dr
Detailed summary of property
Public Facts for 500 Harbor Island Dr
Public county record property details
- Beds
- 4
- Baths
- 5
- Year built
- 1973
- Sq. Ft.
- 4,440
- Lot Size
- 5,000
- Stories
- 2
- Type
- Single Family Residential
- Pool
- No
- Spa
- Yes
- County
- Orange
- Lot#
- 41
- APN
- 050-421-38
The source for these homes facts are from public records.
92660 Real Estate Sale History (Last 30 days)
Last 30 days of sale history and trends
Median List Price
$3,795,000
Median List Price/Sq.Ft.
$1,203
Median Sold Price
$2,675,000
Median Sold Price/Sq.Ft.
$1,073
Total Inventory
118
Median Sale to List Price %
102.88%
Avg Days on Market
35
Loan Type
Conventional (28.57%), FHA (2.86%), VA (0%), Cash (37.14%), Other (31.43%)
Thinking of Selling?
Is this your property?
Thinking of Selling?
Call, Text or Message
Thinking of Selling?
Call, Text or Message
Refinance your Current Mortgage and Save
Save $
You could be saving money by taking advantage of a lower rate and reducing your monthly payment. See what current rates are at and get a free no-obligation quote on today's refinance rates.
Homes for Sale Near 500 Harbor Island Dr
Nearby Homes for Sale
Recently Sold Homes Near 500 Harbor Island Dr
Nearby Homes to 500 Harbor Island Dr
Data from public records.
6 Beds |
7 Baths |
7,279 Sq. Ft.
4 Beds |
5 Baths |
6,534 Sq. Ft.
4 Beds |
4 Baths |
4,493 Sq. Ft.
3 Beds |
4 Baths |
4,528 Sq. Ft.
4 Beds |
4 Baths |
4,764 Sq. Ft.
3 Beds |
5 Baths |
7,514 Sq. Ft.
5 Beds |
4 Baths |
4,785 Sq. Ft.
2 Beds |
3 Baths |
5,332 Sq. Ft.
4 Beds |
4 Baths |
4,806 Sq. Ft.
4 Beds |
4 Baths |
3,929 Sq. Ft.
4 Beds |
4 Baths |
3,257 Sq. Ft.
4 Beds |
4 Baths |
4,079 Sq. Ft.
Related Resources to 500 Harbor Island Dr
New Listings in 92660
Popular Zip Codes
Popular Cities
- Anaheim Hills Homes for Sale
- Brea Homes for Sale
- Corona Homes for Sale
- Fullerton Homes for Sale
- Huntington Beach Homes for Sale
- Irvine Homes for Sale
- La Habra Homes for Sale
- Long Beach Homes for Sale
- Los Angeles Homes for Sale
- Ontario Homes for Sale
- Placentia Homes for Sale
- Riverside Homes for Sale
- San Bernardino Homes for Sale
- Whittier Homes for Sale
- Yorba Linda Homes for Sale
- More Cities
Other Newport Beach Resources
- Newport Beach Homes for Sale
- Newport Beach Townhomes for Sale
- Newport Beach Condos for Sale
- Newport Beach 1 Bedroom Homes for Sale
- Newport Beach 2 Bedroom Homes for Sale
- Newport Beach 3 Bedroom Homes for Sale
- Newport Beach 4 Bedroom Homes for Sale
- Newport Beach 5 Bedroom Homes for Sale
- Newport Beach Single Story Homes for Sale
- Newport Beach Homes for Sale with Pools
- Newport Beach Homes for Sale with 3 Car Garages
- Newport Beach New Homes for Sale
- Newport Beach Homes for Sale with Large Lots
- Newport Beach Cheapest Homes for Sale
- Newport Beach Luxury Homes for Sale
- Newport Beach Newest Listings for Sale
- Newport Beach Homes Pending Sale
- Newport Beach Recently Sold Homes
