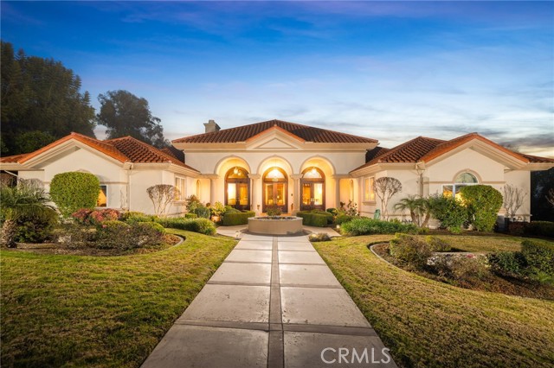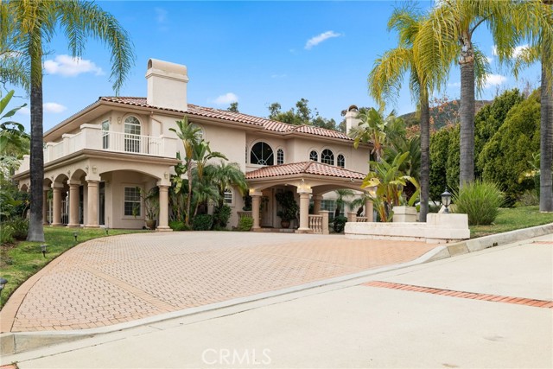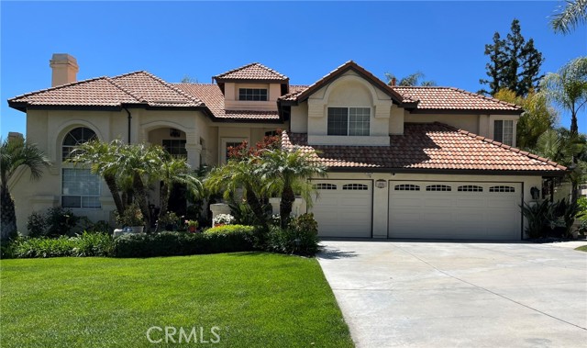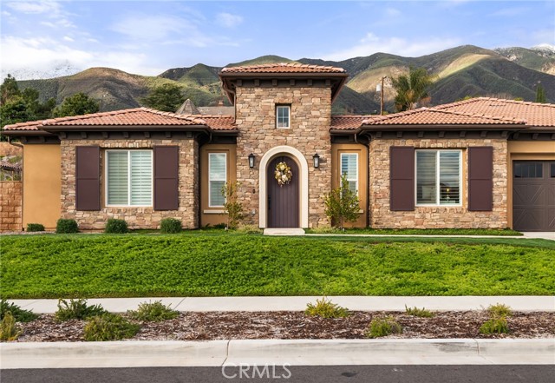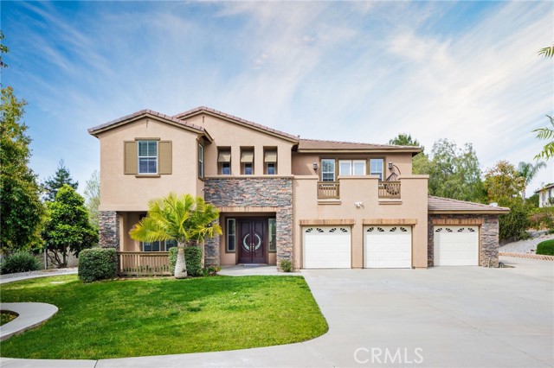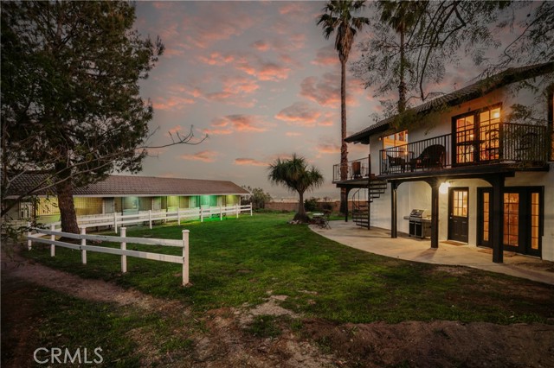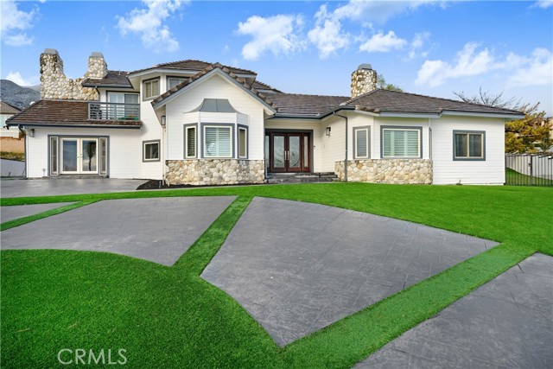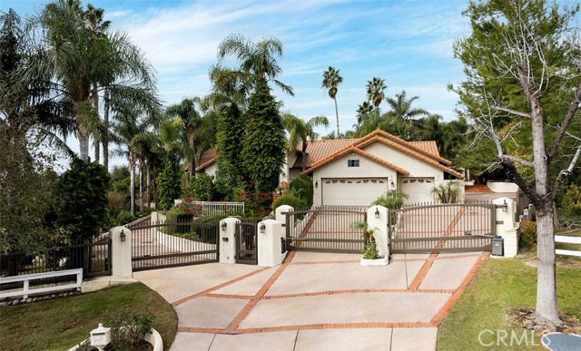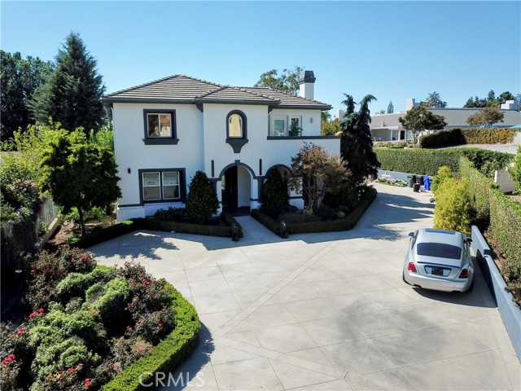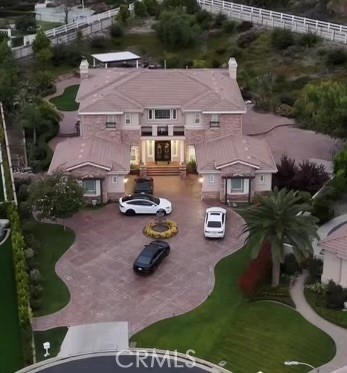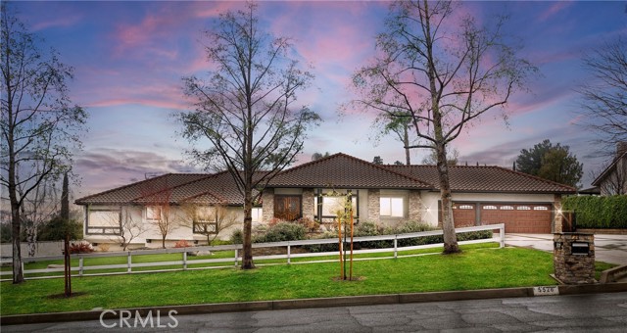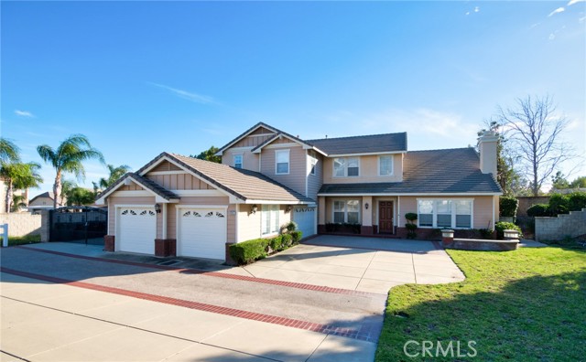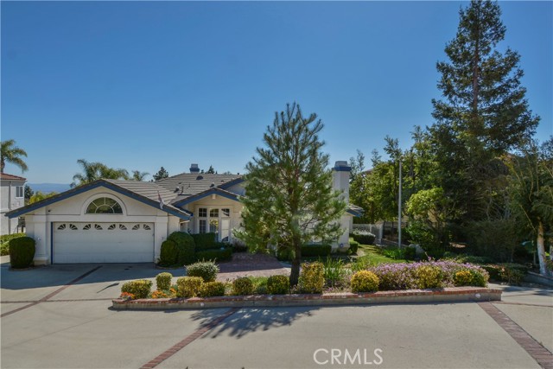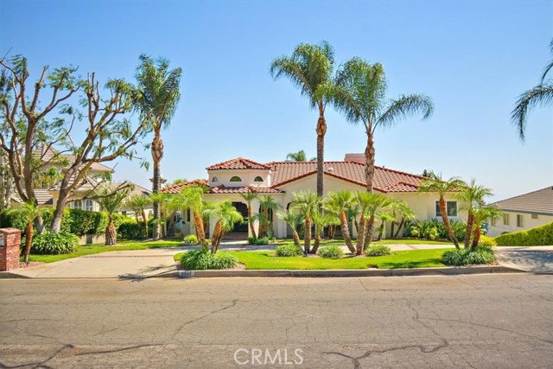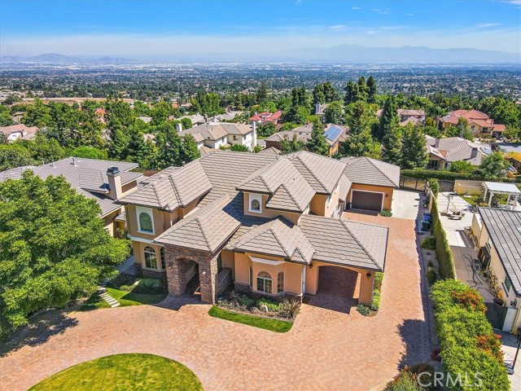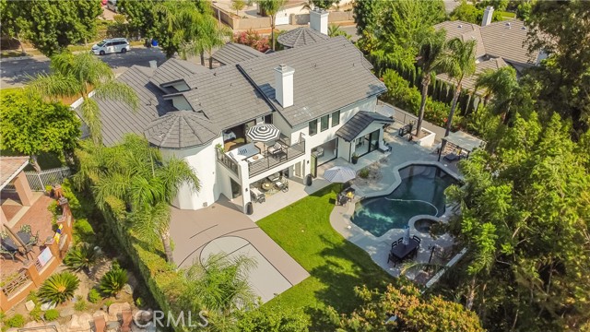
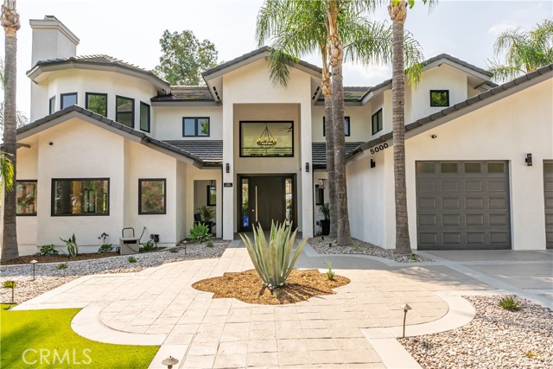
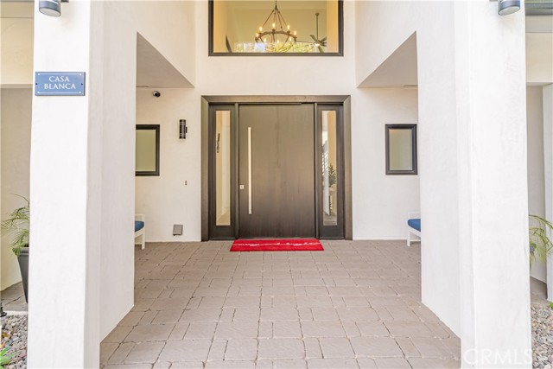
View Photos
5000 Laredo Pl Rancho Cucamonga, CA 91737
$2,275,000
Sold Price as of 05/17/2022
- 5 Beds
- 3.5 Baths
- 4,504 Sq.Ft.
Sold
Property Overview: 5000 Laredo Pl Rancho Cucamonga, CA has 5 bedrooms, 3.5 bathrooms, 4,504 living square feet and 19,980 square feet lot size. Call an Ardent Real Estate Group agent with any questions you may have.
Listed by RICARDO ACEVEDO | BRE #01812103 | CENTURY 21 KING
Last checked: 13 minutes ago |
Last updated: May 18th, 2022 |
Source CRMLS |
DOM: 81
Home details
- Lot Sq. Ft
- 19,980
- HOA Dues
- $0/mo
- Year built
- 1991
- Garage
- 4 Car
- Property Type:
- Single Family Home
- Status
- Sold
- MLS#
- CV21182419
- City
- Rancho Cucamonga
- County
- San Bernardino
- Time on Site
- 980 days
Show More
Property Details for 5000 Laredo Pl
Local Rancho Cucamonga Agent
Loading...
Sale History for 5000 Laredo Pl
Last sold for $2,275,000 on May 17th, 2022
-
April, 2022
-
Apr 1, 2022
Date
Pending
CRMLS: CV21182419
$2,275,000
Price
-
Apr 1, 2022
Date
Price Change
CRMLS: CV21182419
$2,275,000
Price
-
Dec 8, 2021
Date
Pending
CRMLS: CV21182419
$2,200,000
Price
-
Nov 23, 2021
Date
Active
CRMLS: CV21182419
$2,200,000
Price
-
Nov 23, 2021
Date
Price Change
CRMLS: CV21182419
$2,200,000
Price
-
Aug 18, 2021
Date
Active
CRMLS: CV21182419
$2,188,888
Price
-
July, 2020
-
Jul 24, 2020
Date
Sold
CRMLS: IV20120139
$1,000,000
Price
-
Jul 6, 2020
Date
Pending
CRMLS: IV20120139
$1,050,000
Price
-
Jun 21, 2020
Date
Active
CRMLS: IV20120139
$1,050,000
Price
-
Listing provided courtesy of CRMLS
-
July, 2020
-
Jul 15, 2020
Date
Sold (Public Records)
Public Records
$1,000,000
Price
-
January, 2013
-
Jan 3, 2013
Date
Sold (Public Records)
Public Records
$857,500
Price
Show More
Tax History for 5000 Laredo Pl
Assessed Value (2020):
$965,533
| Year | Land Value | Improved Value | Assessed Value |
|---|---|---|---|
| 2020 | $337,937 | $627,596 | $965,533 |
Home Value Compared to the Market
This property vs the competition
About 5000 Laredo Pl
Detailed summary of property
Public Facts for 5000 Laredo Pl
Public county record property details
- Beds
- 5
- Baths
- 3
- Year built
- 1991
- Sq. Ft.
- 4,504
- Lot Size
- 19,980
- Stories
- 2
- Type
- Single Family Residential
- Pool
- Yes
- Spa
- Yes
- County
- San Bernardino
- Lot#
- 18
- APN
- 1061-801-11-0000
The source for these homes facts are from public records.
91737 Real Estate Sale History (Last 30 days)
Last 30 days of sale history and trends
Median List Price
$1,040,000
Median List Price/Sq.Ft.
$466
Median Sold Price
$1,000,000
Median Sold Price/Sq.Ft.
$434
Total Inventory
39
Median Sale to List Price %
100.2%
Avg Days on Market
9
Loan Type
Conventional (60%), FHA (0%), VA (0%), Cash (30%), Other (10%)
Thinking of Selling?
Is this your property?
Thinking of Selling?
Call, Text or Message
Thinking of Selling?
Call, Text or Message
Homes for Sale Near 5000 Laredo Pl
Nearby Homes for Sale
Recently Sold Homes Near 5000 Laredo Pl
Related Resources to 5000 Laredo Pl
New Listings in 91737
Popular Zip Codes
Popular Cities
- Anaheim Hills Homes for Sale
- Brea Homes for Sale
- Corona Homes for Sale
- Fullerton Homes for Sale
- Huntington Beach Homes for Sale
- Irvine Homes for Sale
- La Habra Homes for Sale
- Long Beach Homes for Sale
- Los Angeles Homes for Sale
- Ontario Homes for Sale
- Placentia Homes for Sale
- Riverside Homes for Sale
- San Bernardino Homes for Sale
- Whittier Homes for Sale
- Yorba Linda Homes for Sale
- More Cities
Other Rancho Cucamonga Resources
- Rancho Cucamonga Homes for Sale
- Rancho Cucamonga Townhomes for Sale
- Rancho Cucamonga Condos for Sale
- Rancho Cucamonga 2 Bedroom Homes for Sale
- Rancho Cucamonga 3 Bedroom Homes for Sale
- Rancho Cucamonga 4 Bedroom Homes for Sale
- Rancho Cucamonga 5 Bedroom Homes for Sale
- Rancho Cucamonga Single Story Homes for Sale
- Rancho Cucamonga Homes for Sale with Pools
- Rancho Cucamonga Homes for Sale with 3 Car Garages
- Rancho Cucamonga New Homes for Sale
- Rancho Cucamonga Homes for Sale with Large Lots
- Rancho Cucamonga Cheapest Homes for Sale
- Rancho Cucamonga Luxury Homes for Sale
- Rancho Cucamonga Newest Listings for Sale
- Rancho Cucamonga Homes Pending Sale
- Rancho Cucamonga Recently Sold Homes
Based on information from California Regional Multiple Listing Service, Inc. as of 2019. This information is for your personal, non-commercial use and may not be used for any purpose other than to identify prospective properties you may be interested in purchasing. Display of MLS data is usually deemed reliable but is NOT guaranteed accurate by the MLS. Buyers are responsible for verifying the accuracy of all information and should investigate the data themselves or retain appropriate professionals. Information from sources other than the Listing Agent may have been included in the MLS data. Unless otherwise specified in writing, Broker/Agent has not and will not verify any information obtained from other sources. The Broker/Agent providing the information contained herein may or may not have been the Listing and/or Selling Agent.
