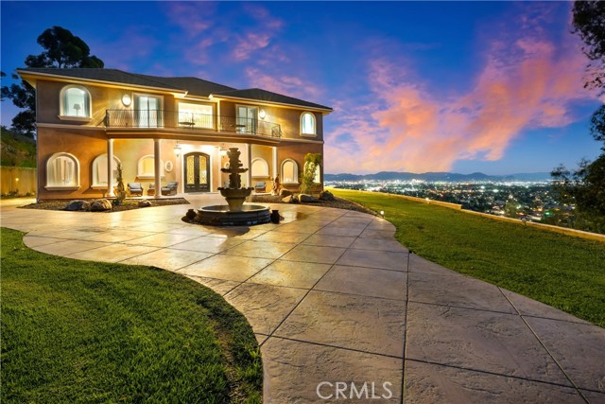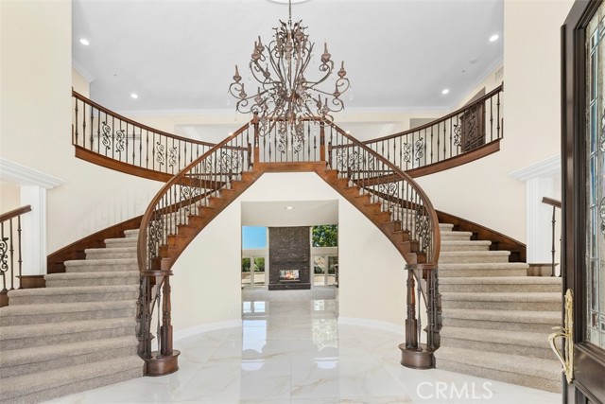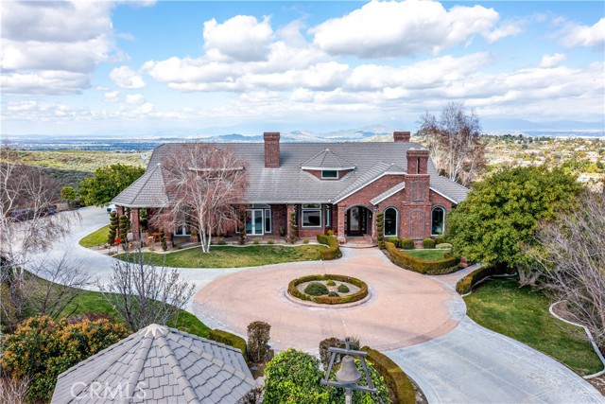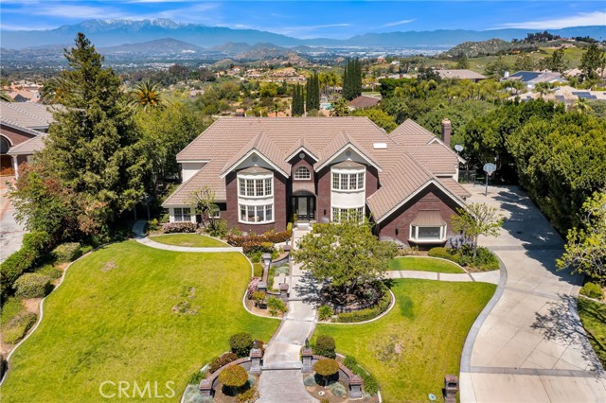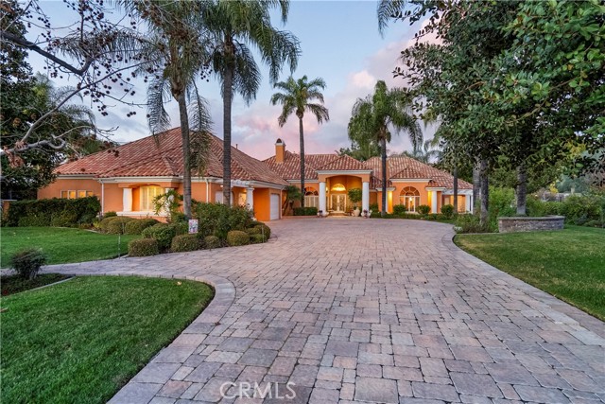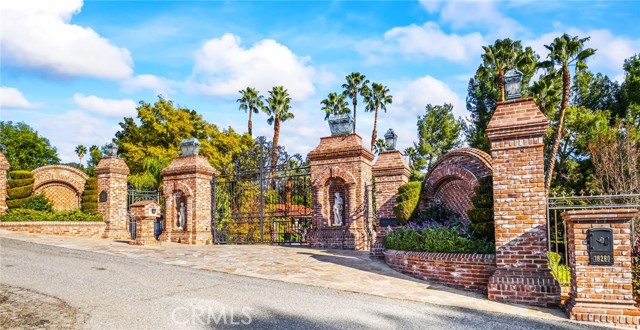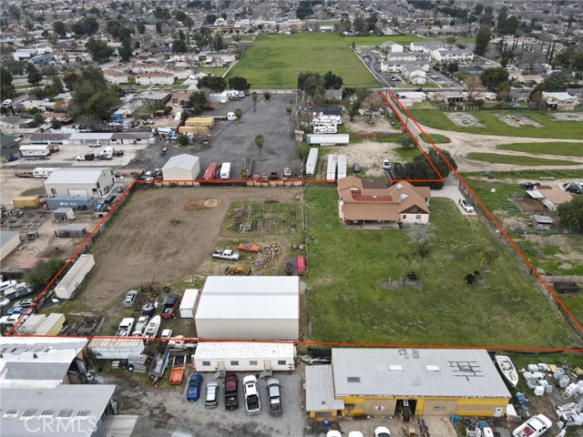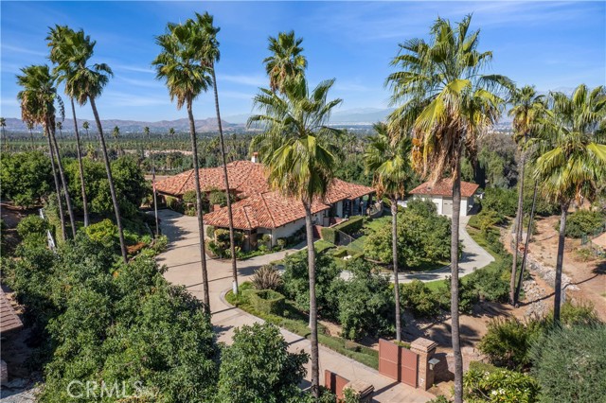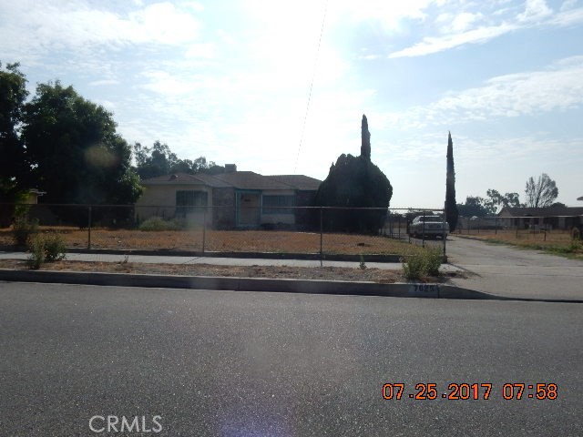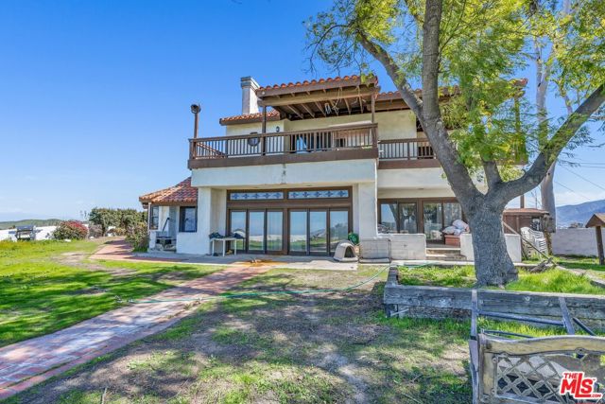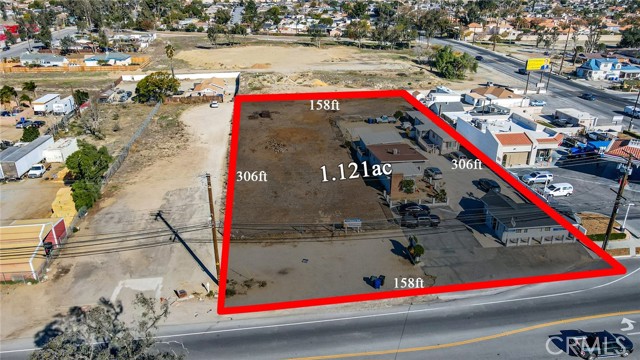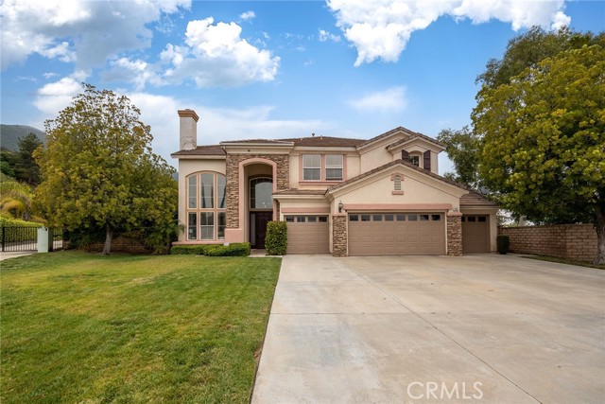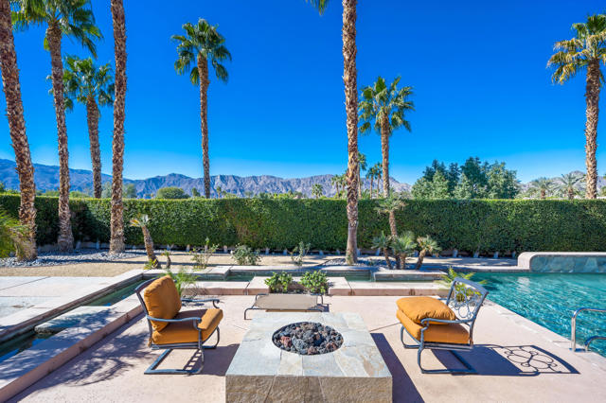
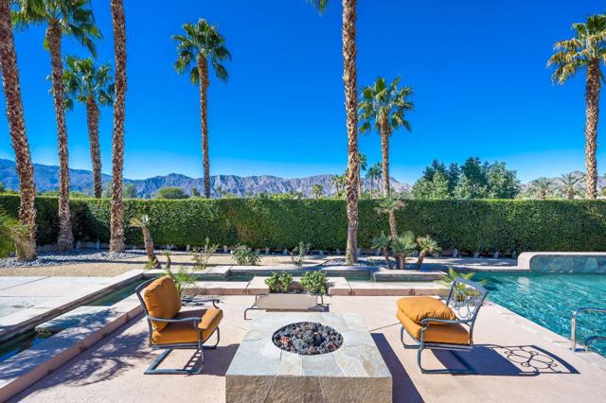
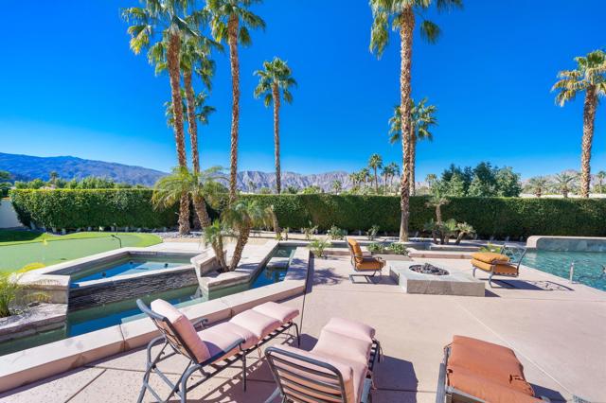
View Photos
50425 Heatherglen La Quinta, CA 92253
$2,300,000
Sold Price as of 03/28/2022
- 4 Beds
- 4 Baths
- 4,896 Sq.Ft.
Sold
Property Overview: 50425 Heatherglen La Quinta, CA has 4 bedrooms, 4 bathrooms, 4,896 living square feet and 29,621 square feet lot size. Call an Ardent Real Estate Group agent with any questions you may have.
Listed by Jennie Moyes | BRE #01258135 | HK Lane Real Estate
Co-listed by Gail Gallaudet | BRE # | HK Lane Real Estate
Co-listed by Gail Gallaudet | BRE # | HK Lane Real Estate
Last checked: 12 minutes ago |
Last updated: June 22nd, 2023 |
Source CRMLS |
DOM: 110
Home details
- Lot Sq. Ft
- 29,621
- HOA Dues
- $750/mo
- Year built
- 2001
- Garage
- 3 Car
- Property Type:
- Single Family Home
- Status
- Sold
- MLS#
- 219070210DA
- City
- La Quinta
- County
- Riverside
- Time on Site
- 894 days
Show More
Virtual Tour
Use the following link to view this property's virtual tour:
Property Details for 50425 Heatherglen
Local La Quinta Agent
Loading...
Sale History for 50425 Heatherglen
Last sold for $2,300,000 on March 28th, 2022
-
January, 2022
-
Jan 13, 2022
Date
Active
CRMLS: 219070210DA
$2,395,000
Price
-
Jan 3, 2022
Date
Active Under Contract
CRMLS: 219070210DA
$2,395,000
Price
-
September, 2002
-
Sep 6, 2002
Date
Sold (Public Records)
Public Records
$2,275,000
Price
Show More
Tax History for 50425 Heatherglen
Assessed Value (2020):
$1,487,897
| Year | Land Value | Improved Value | Assessed Value |
|---|---|---|---|
| 2020 | $522,746 | $965,151 | $1,487,897 |
Home Value Compared to the Market
This property vs the competition
About 50425 Heatherglen
Detailed summary of property
Public Facts for 50425 Heatherglen
Public county record property details
- Beds
- 3
- Baths
- 3
- Year built
- 2001
- Sq. Ft.
- 4,896
- Lot Size
- 29,620
- Stories
- 1
- Type
- Single Family Residential
- Pool
- Yes
- Spa
- No
- County
- Riverside
- Lot#
- 14
- APN
- 776-040-002
The source for these homes facts are from public records.
92253 Real Estate Sale History (Last 30 days)
Last 30 days of sale history and trends
Median List Price
$799,000
Median List Price/Sq.Ft.
$410
Median Sold Price
$835,000
Median Sold Price/Sq.Ft.
$397
Total Inventory
566
Median Sale to List Price %
97.66%
Avg Days on Market
58
Loan Type
Conventional (25.23%), FHA (1.8%), VA (0.9%), Cash (49.55%), Other (11.71%)
Thinking of Selling?
Is this your property?
Thinking of Selling?
Call, Text or Message
Thinking of Selling?
Call, Text or Message
Homes for Sale Near 50425 Heatherglen
Nearby Homes for Sale
Recently Sold Homes Near 50425 Heatherglen
Related Resources to 50425 Heatherglen
New Listings in 92253
Popular Zip Codes
Popular Cities
- Anaheim Hills Homes for Sale
- Brea Homes for Sale
- Corona Homes for Sale
- Fullerton Homes for Sale
- Huntington Beach Homes for Sale
- Irvine Homes for Sale
- La Habra Homes for Sale
- Long Beach Homes for Sale
- Los Angeles Homes for Sale
- Ontario Homes for Sale
- Placentia Homes for Sale
- Riverside Homes for Sale
- San Bernardino Homes for Sale
- Whittier Homes for Sale
- Yorba Linda Homes for Sale
- More Cities
Other La Quinta Resources
- La Quinta Homes for Sale
- La Quinta Townhomes for Sale
- La Quinta Condos for Sale
- La Quinta 1 Bedroom Homes for Sale
- La Quinta 2 Bedroom Homes for Sale
- La Quinta 3 Bedroom Homes for Sale
- La Quinta 4 Bedroom Homes for Sale
- La Quinta 5 Bedroom Homes for Sale
- La Quinta Single Story Homes for Sale
- La Quinta Homes for Sale with Pools
- La Quinta Homes for Sale with 3 Car Garages
- La Quinta New Homes for Sale
- La Quinta Homes for Sale with Large Lots
- La Quinta Cheapest Homes for Sale
- La Quinta Luxury Homes for Sale
- La Quinta Newest Listings for Sale
- La Quinta Homes Pending Sale
- La Quinta Recently Sold Homes
Based on information from California Regional Multiple Listing Service, Inc. as of 2019. This information is for your personal, non-commercial use and may not be used for any purpose other than to identify prospective properties you may be interested in purchasing. Display of MLS data is usually deemed reliable but is NOT guaranteed accurate by the MLS. Buyers are responsible for verifying the accuracy of all information and should investigate the data themselves or retain appropriate professionals. Information from sources other than the Listing Agent may have been included in the MLS data. Unless otherwise specified in writing, Broker/Agent has not and will not verify any information obtained from other sources. The Broker/Agent providing the information contained herein may or may not have been the Listing and/or Selling Agent.
