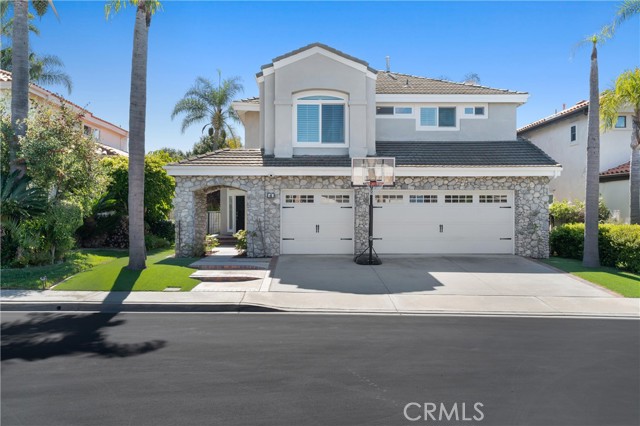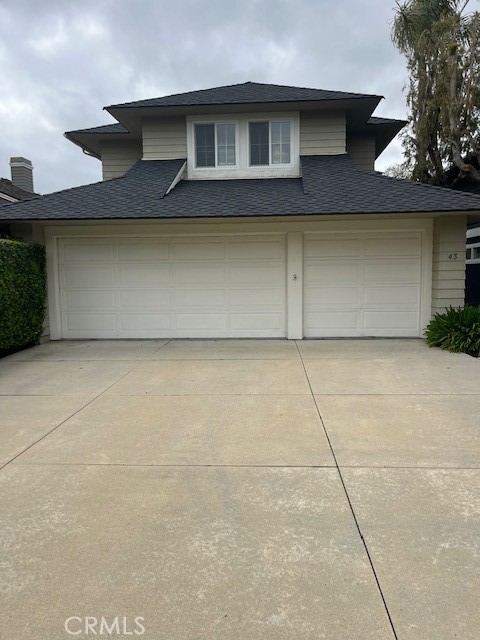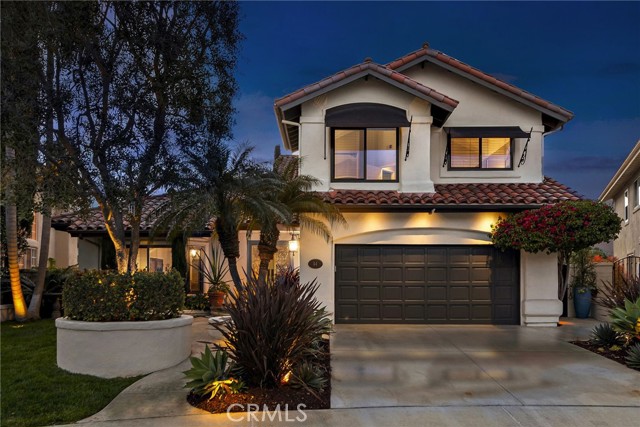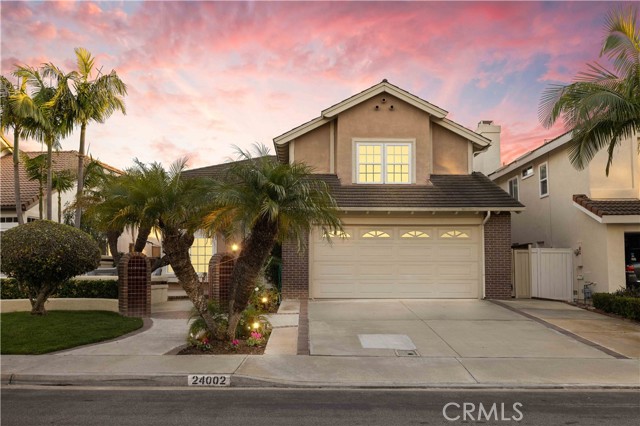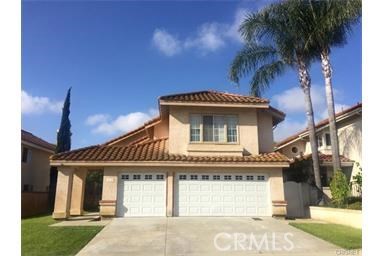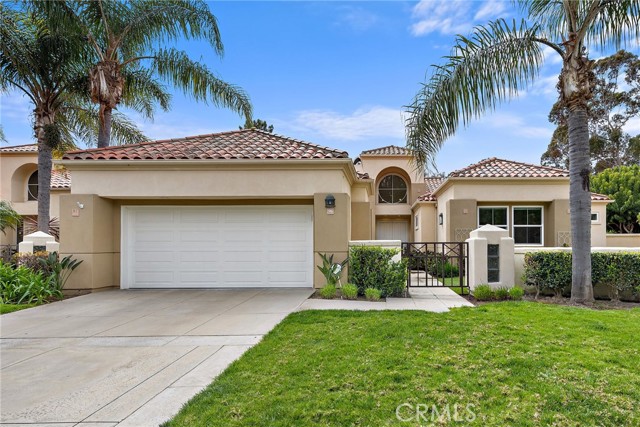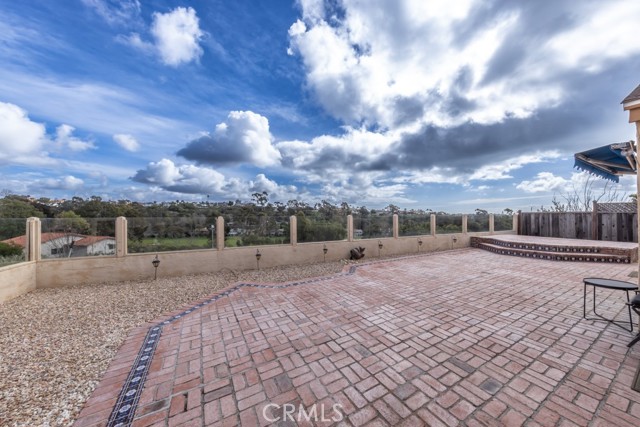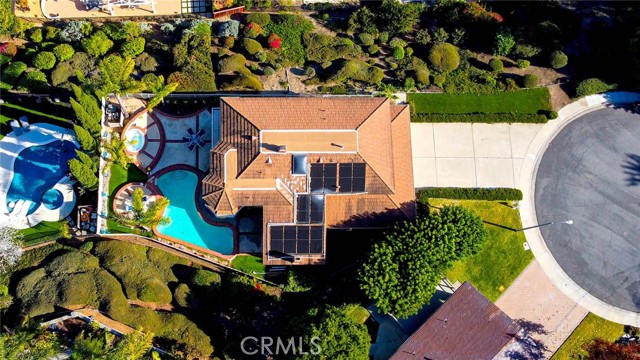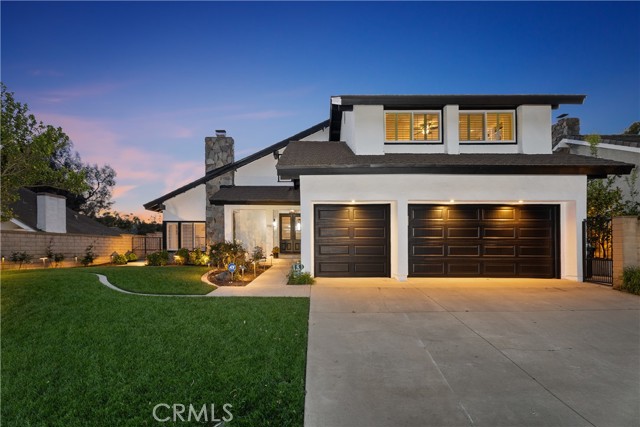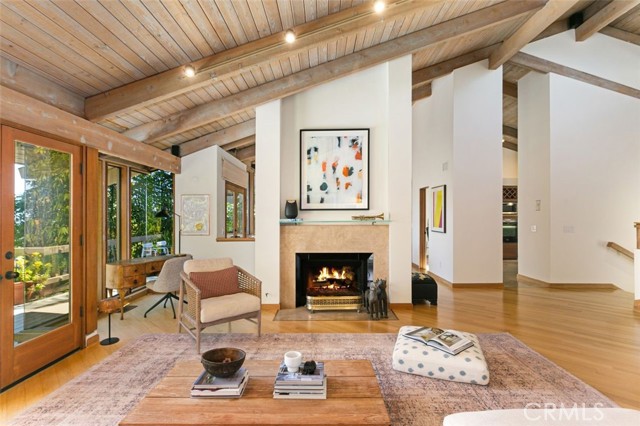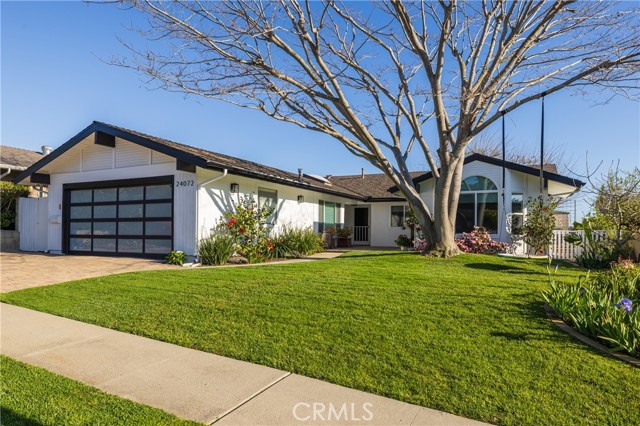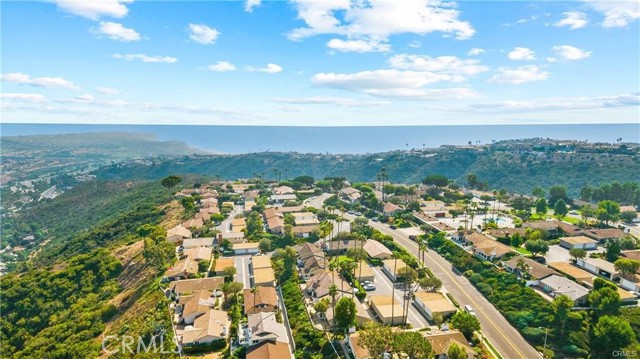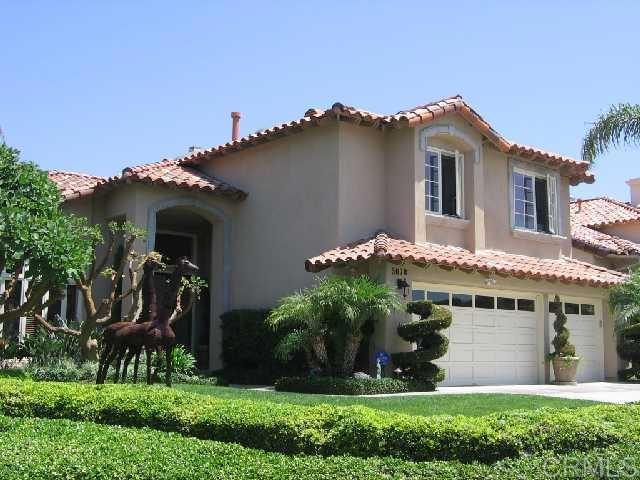
View Photos
5078 Mcgill Way San Diego, CA 92130
$2,200,000
Sold Price as of 08/11/2021
- 5 Beds
- 4 Baths
- 4,030 Sq.Ft.
Sold
Property Overview: 5078 Mcgill Way San Diego, CA has 5 bedrooms, 4 bathrooms, 4,030 living square feet and 7,660 square feet lot size. Call an Ardent Real Estate Group agent with any questions you may have.
Listed by Gail Hund | BRE #01380182 | Windermere Homes & Estates
Last checked: 7 minutes ago |
Last updated: July 16th, 2023 |
Source CRMLS |
DOM: 0
Home details
- Lot Sq. Ft
- 7,660
- HOA Dues
- $0/mo
- Year built
- 1990
- Garage
- 3 Car
- Property Type:
- Single Family Home
- Status
- Sold
- MLS#
- NDP2109428
- City
- San Diego
- County
- San Diego
- Time on Site
- 981 days
Show More
Property Details for 5078 Mcgill Way
Local San Diego Agent
Loading...
Sale History for 5078 Mcgill Way
Last leased for $8,950 on July 14th, 2023
-
July, 2023
-
Jul 14, 2023
Date
Leased
CRMLS: 230013114SD
$8,950
Price
-
Jul 8, 2023
Date
Active
CRMLS: 230013114SD
$8,950
Price
-
Listing provided courtesy of CRMLS
-
August, 2022
-
Aug 10, 2022
Date
Leased
CRMLS: 220018702SD
$8,625
Price
-
Jul 20, 2022
Date
Active
CRMLS: 220018702SD
$9,500
Price
-
Listing provided courtesy of CRMLS
-
August, 2021
-
Aug 11, 2021
Date
Active
CRMLS: NDP2109428
$2,200,000
Price
-
Aug 11, 2021
Date
Sold
CRMLS: NDP2109428
$2,200,000
Price
-
August, 2019
-
Aug 31, 2019
Date
Leased
CRMLS: 130022869
$4,850
Price
-
Listing provided courtesy of CRMLS
-
August, 2019
-
Aug 18, 2019
Date
Leased
CRMLS: 150023534
$5,295
Price
-
Listing provided courtesy of CRMLS
-
September, 1997
-
Sep 12, 1997
Date
Sold (Public Records)
Public Records
--
Price
Show More
Tax History for 5078 Mcgill Way
Assessed Value (2020):
$824,520
| Year | Land Value | Improved Value | Assessed Value |
|---|---|---|---|
| 2020 | $247,378 | $577,142 | $824,520 |
Home Value Compared to the Market
This property vs the competition
About 5078 Mcgill Way
Detailed summary of property
Public Facts for 5078 Mcgill Way
Public county record property details
- Beds
- 5
- Baths
- 4
- Year built
- 1990
- Sq. Ft.
- 4,030
- Lot Size
- 7,660
- Stories
- --
- Type
- Single Family Residential
- Pool
- No
- Spa
- No
- County
- San Diego
- Lot#
- 31
- APN
- 304-390-22-00
The source for these homes facts are from public records.
92130 Real Estate Sale History (Last 30 days)
Last 30 days of sale history and trends
Median List Price
$2,094,888
Median List Price/Sq.Ft.
$848
Median Sold Price
$1,850,000
Median Sold Price/Sq.Ft.
$858
Total Inventory
93
Median Sale to List Price %
102.78%
Avg Days on Market
19
Loan Type
Conventional (57.14%), FHA (0%), VA (0%), Cash (35.71%), Other (7.14%)
Thinking of Selling?
Is this your property?
Thinking of Selling?
Call, Text or Message
Thinking of Selling?
Call, Text or Message
Homes for Sale Near 5078 Mcgill Way
Nearby Homes for Sale
Recently Sold Homes Near 5078 Mcgill Way
Related Resources to 5078 Mcgill Way
New Listings in 92130
Popular Zip Codes
Popular Cities
- Anaheim Hills Homes for Sale
- Brea Homes for Sale
- Corona Homes for Sale
- Fullerton Homes for Sale
- Huntington Beach Homes for Sale
- Irvine Homes for Sale
- La Habra Homes for Sale
- Long Beach Homes for Sale
- Los Angeles Homes for Sale
- Ontario Homes for Sale
- Placentia Homes for Sale
- Riverside Homes for Sale
- San Bernardino Homes for Sale
- Whittier Homes for Sale
- Yorba Linda Homes for Sale
- More Cities
Other San Diego Resources
- San Diego Homes for Sale
- San Diego Townhomes for Sale
- San Diego Condos for Sale
- San Diego 1 Bedroom Homes for Sale
- San Diego 2 Bedroom Homes for Sale
- San Diego 3 Bedroom Homes for Sale
- San Diego 4 Bedroom Homes for Sale
- San Diego 5 Bedroom Homes for Sale
- San Diego Single Story Homes for Sale
- San Diego Homes for Sale with Pools
- San Diego Homes for Sale with 3 Car Garages
- San Diego New Homes for Sale
- San Diego Homes for Sale with Large Lots
- San Diego Cheapest Homes for Sale
- San Diego Luxury Homes for Sale
- San Diego Newest Listings for Sale
- San Diego Homes Pending Sale
- San Diego Recently Sold Homes
Based on information from California Regional Multiple Listing Service, Inc. as of 2019. This information is for your personal, non-commercial use and may not be used for any purpose other than to identify prospective properties you may be interested in purchasing. Display of MLS data is usually deemed reliable but is NOT guaranteed accurate by the MLS. Buyers are responsible for verifying the accuracy of all information and should investigate the data themselves or retain appropriate professionals. Information from sources other than the Listing Agent may have been included in the MLS data. Unless otherwise specified in writing, Broker/Agent has not and will not verify any information obtained from other sources. The Broker/Agent providing the information contained herein may or may not have been the Listing and/or Selling Agent.
