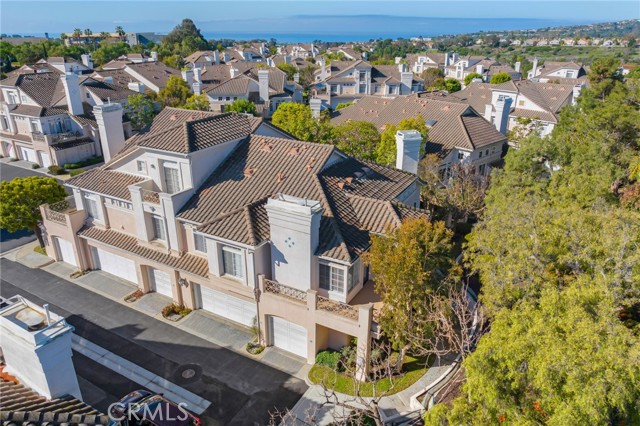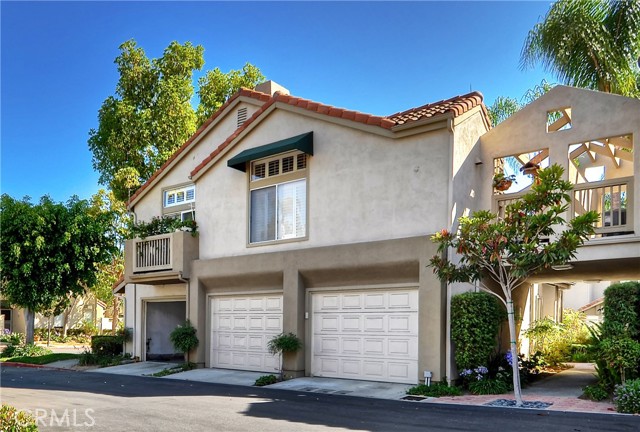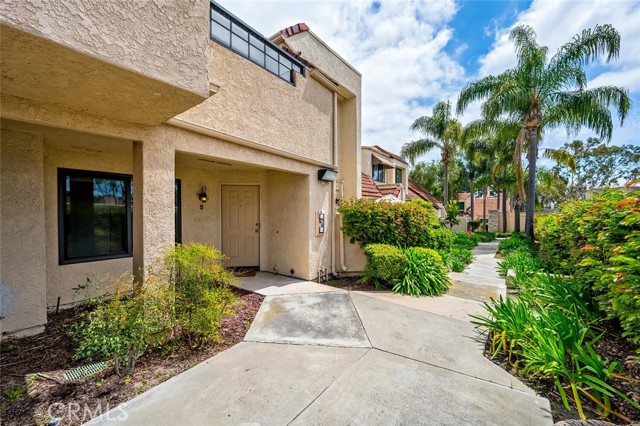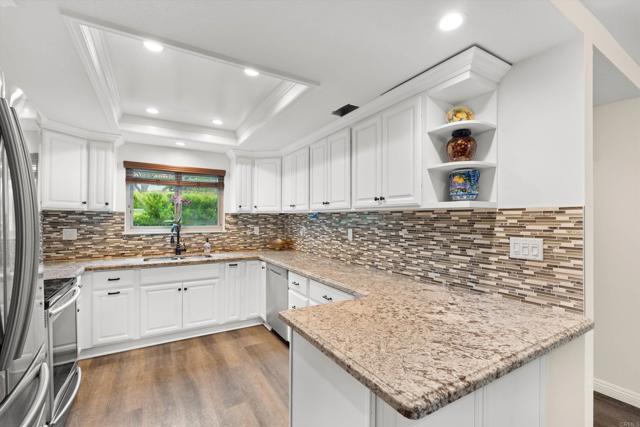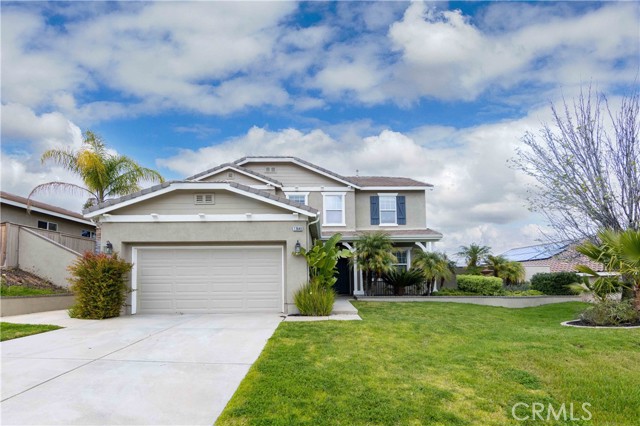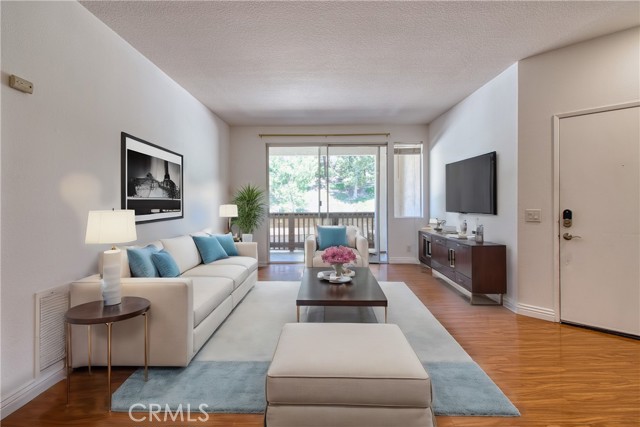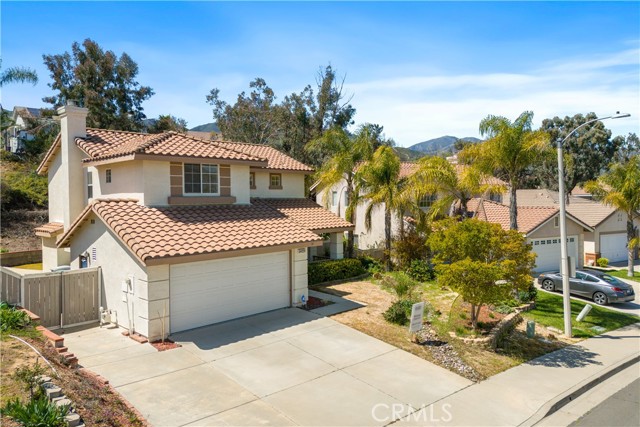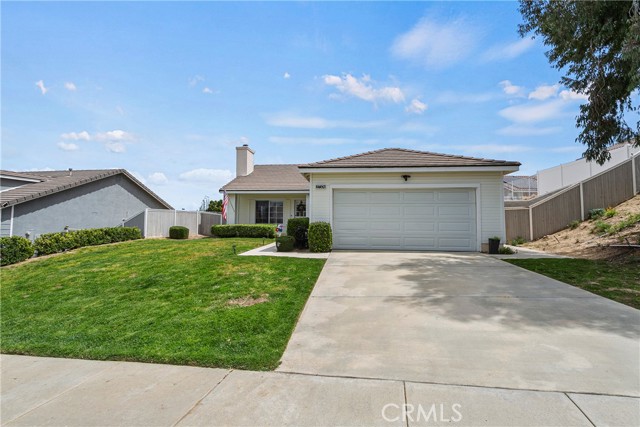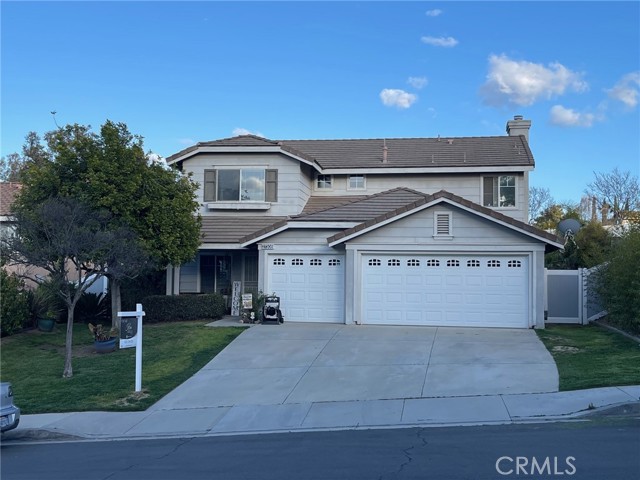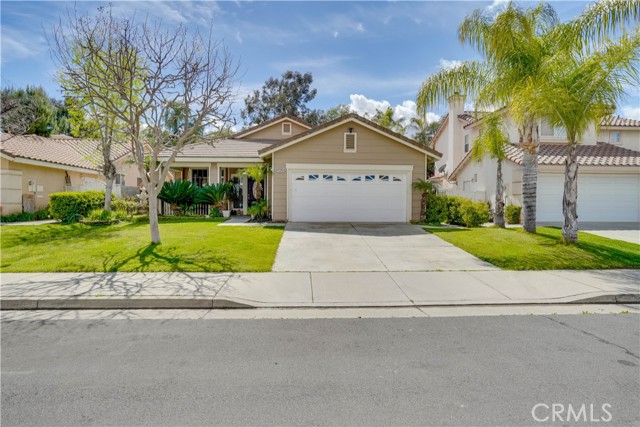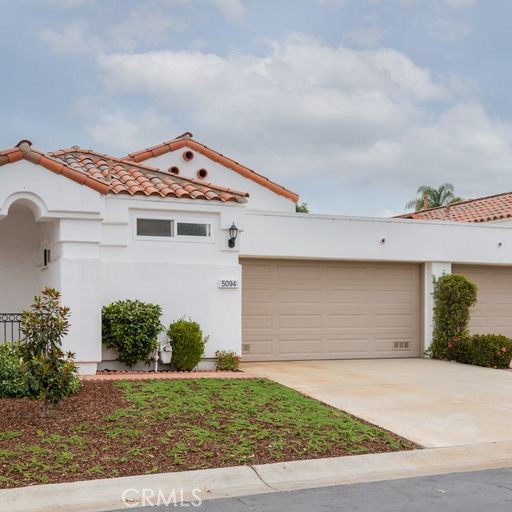
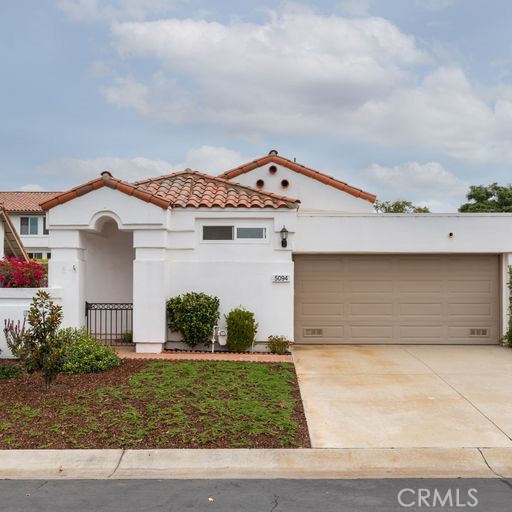
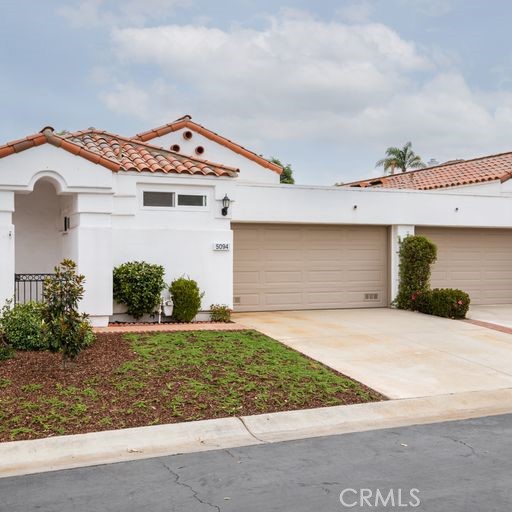
View Photos
5094 Aegina Way Oceanside, CA 92056
$745,000
Sold Price as of 12/20/2022
- 2 Beds
- 2 Baths
- 1,800 Sq.Ft.
Sold
Property Overview: 5094 Aegina Way Oceanside, CA has 2 bedrooms, 2 bathrooms, 1,800 living square feet and 4,328 square feet lot size. Call an Ardent Real Estate Group agent with any questions you may have.
Listed by Andrea Routh | BRE #01451545 | Realty One Group West
Co-listed by Bridget Root | BRE #02022746 | Realty One Group West
Co-listed by Bridget Root | BRE #02022746 | Realty One Group West
Last checked: 9 minutes ago |
Last updated: December 20th, 2022 |
Source CRMLS |
DOM: 61
Home details
- Lot Sq. Ft
- 4,328
- HOA Dues
- $586/mo
- Year built
- 1988
- Garage
- 2 Car
- Property Type:
- Single Family Home
- Status
- Sold
- MLS#
- PW22204771
- City
- Oceanside
- County
- San Diego
- Time on Site
- 582 days
Show More
Property Details for 5094 Aegina Way
Local Oceanside Agent
Loading...
Sale History for 5094 Aegina Way
Last sold for $745,000 on December 20th, 2022
-
December, 2022
-
Dec 20, 2022
Date
Sold
CRMLS: PW22204771
$745,000
Price
-
Sep 19, 2022
Date
Active
CRMLS: PW22204771
$758,888
Price
-
September, 2022
-
Sep 7, 2022
Date
Canceled
CRMLS: NDP2205698
$759,900
Price
-
Jun 2, 2022
Date
Active
CRMLS: NDP2205698
$869,900
Price
-
Listing provided courtesy of CRMLS
-
June, 1994
-
Jun 22, 1994
Date
Sold (Public Records)
Public Records
$224,000
Price
Show More
Tax History for 5094 Aegina Way
Assessed Value (2020):
$137,365
| Year | Land Value | Improved Value | Assessed Value |
|---|---|---|---|
| 2020 | $66,328 | $71,037 | $137,365 |
Home Value Compared to the Market
This property vs the competition
About 5094 Aegina Way
Detailed summary of property
Public Facts for 5094 Aegina Way
Public county record property details
- Beds
- 2
- Baths
- 2
- Year built
- 1989
- Sq. Ft.
- 1,800
- Lot Size
- 4,453
- Stories
- --
- Type
- Single Family Residential
- Pool
- No
- Spa
- No
- County
- San Diego
- Lot#
- 286
- APN
- 169-407-28-00
The source for these homes facts are from public records.
92056 Real Estate Sale History (Last 30 days)
Last 30 days of sale history and trends
Median List Price
$875,000
Median List Price/Sq.Ft.
$553
Median Sold Price
$900,000
Median Sold Price/Sq.Ft.
$542
Total Inventory
106
Median Sale to List Price %
102.86%
Avg Days on Market
24
Loan Type
Conventional (52%), FHA (6%), VA (4%), Cash (32%), Other (6%)
Thinking of Selling?
Is this your property?
Thinking of Selling?
Call, Text or Message
Thinking of Selling?
Call, Text or Message
Homes for Sale Near 5094 Aegina Way
Nearby Homes for Sale
Recently Sold Homes Near 5094 Aegina Way
Related Resources to 5094 Aegina Way
New Listings in 92056
Popular Zip Codes
Popular Cities
- Anaheim Hills Homes for Sale
- Brea Homes for Sale
- Corona Homes for Sale
- Fullerton Homes for Sale
- Huntington Beach Homes for Sale
- Irvine Homes for Sale
- La Habra Homes for Sale
- Long Beach Homes for Sale
- Los Angeles Homes for Sale
- Ontario Homes for Sale
- Placentia Homes for Sale
- Riverside Homes for Sale
- San Bernardino Homes for Sale
- Whittier Homes for Sale
- Yorba Linda Homes for Sale
- More Cities
Other Oceanside Resources
- Oceanside Homes for Sale
- Oceanside Townhomes for Sale
- Oceanside Condos for Sale
- Oceanside 1 Bedroom Homes for Sale
- Oceanside 2 Bedroom Homes for Sale
- Oceanside 3 Bedroom Homes for Sale
- Oceanside 4 Bedroom Homes for Sale
- Oceanside 5 Bedroom Homes for Sale
- Oceanside Single Story Homes for Sale
- Oceanside Homes for Sale with Pools
- Oceanside Homes for Sale with 3 Car Garages
- Oceanside New Homes for Sale
- Oceanside Homes for Sale with Large Lots
- Oceanside Cheapest Homes for Sale
- Oceanside Luxury Homes for Sale
- Oceanside Newest Listings for Sale
- Oceanside Homes Pending Sale
- Oceanside Recently Sold Homes
Based on information from California Regional Multiple Listing Service, Inc. as of 2019. This information is for your personal, non-commercial use and may not be used for any purpose other than to identify prospective properties you may be interested in purchasing. Display of MLS data is usually deemed reliable but is NOT guaranteed accurate by the MLS. Buyers are responsible for verifying the accuracy of all information and should investigate the data themselves or retain appropriate professionals. Information from sources other than the Listing Agent may have been included in the MLS data. Unless otherwise specified in writing, Broker/Agent has not and will not verify any information obtained from other sources. The Broker/Agent providing the information contained herein may or may not have been the Listing and/or Selling Agent.
