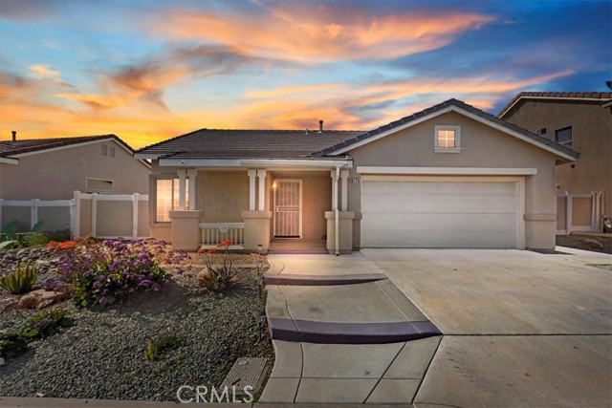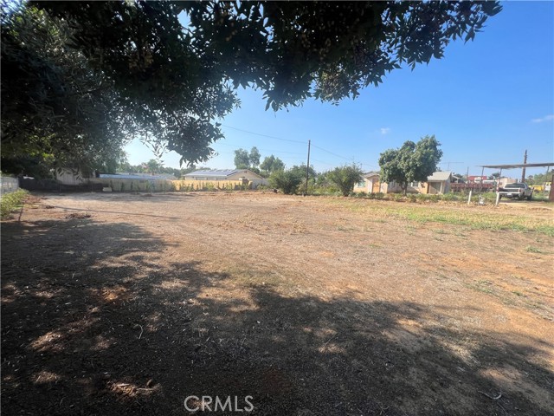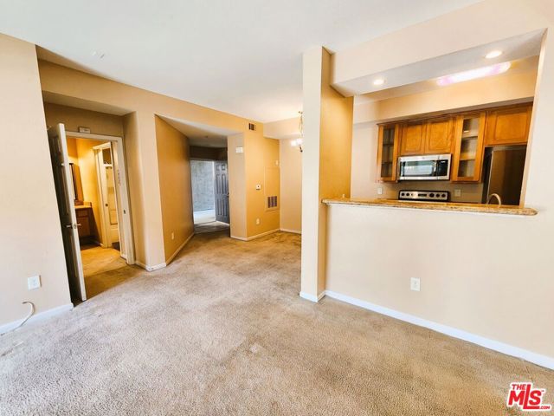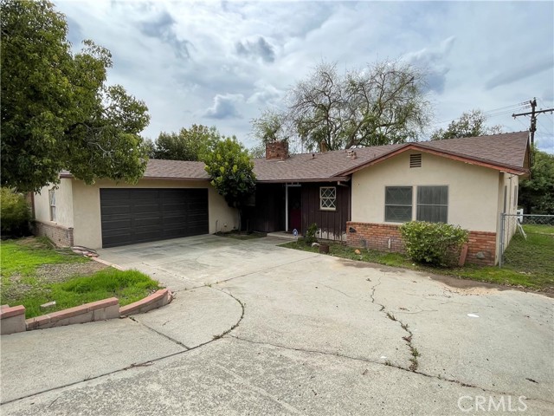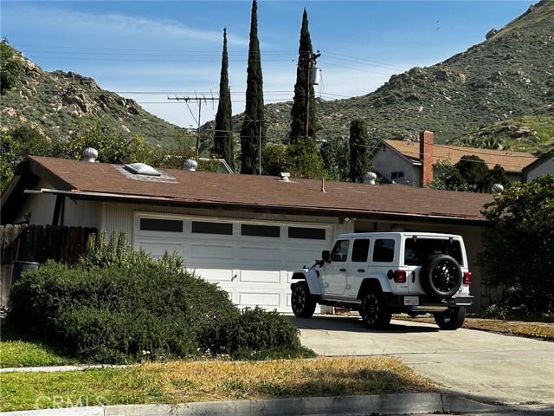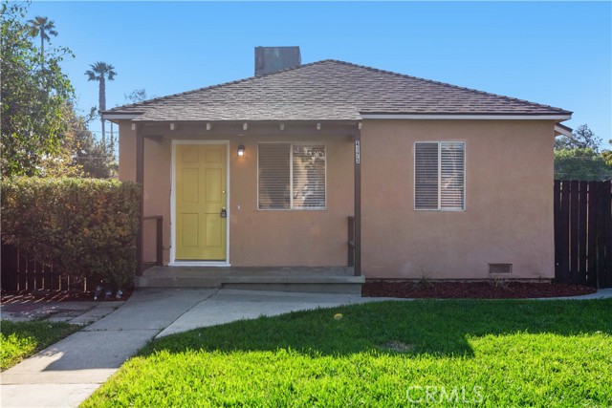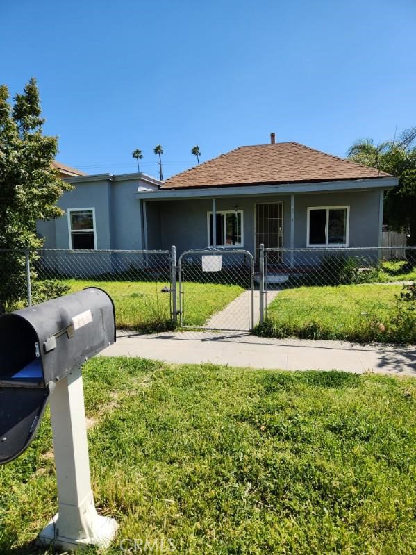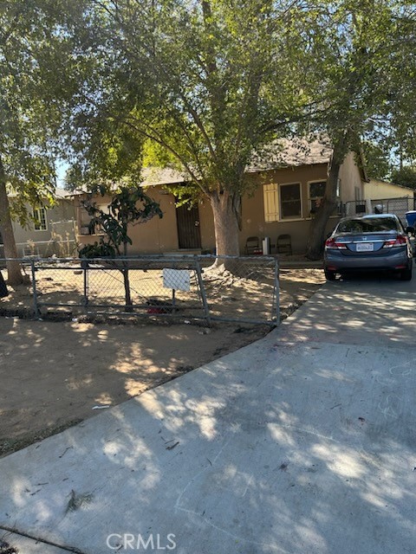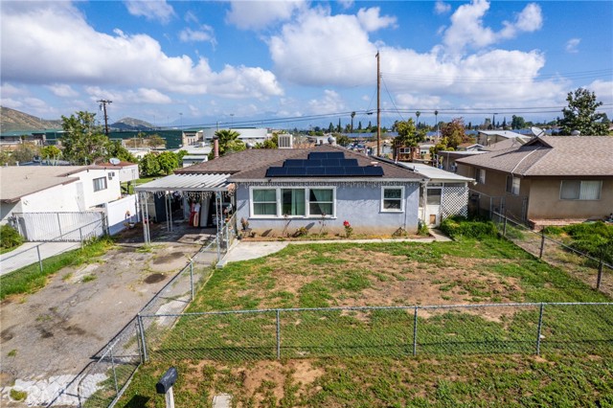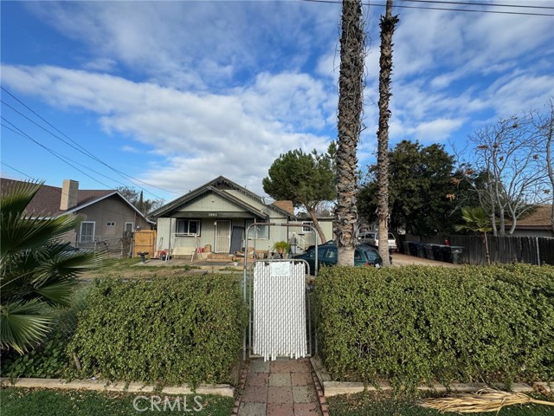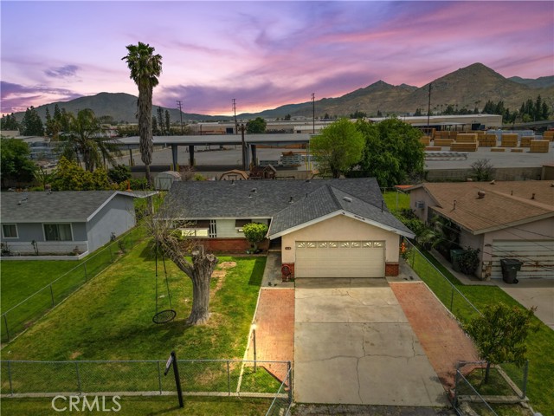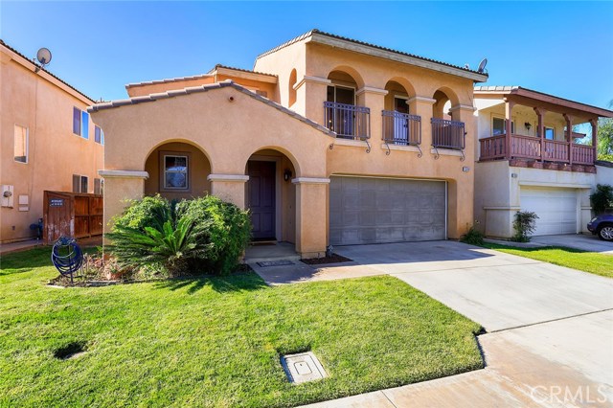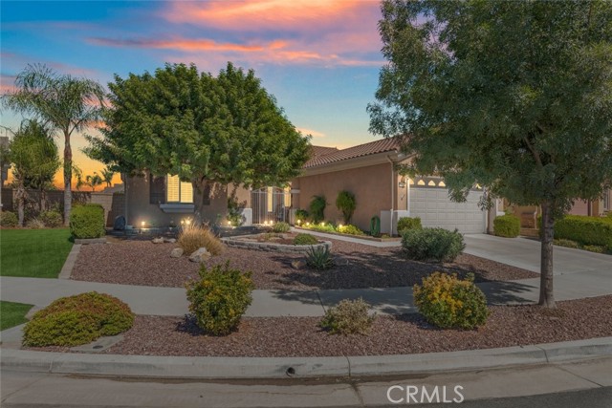
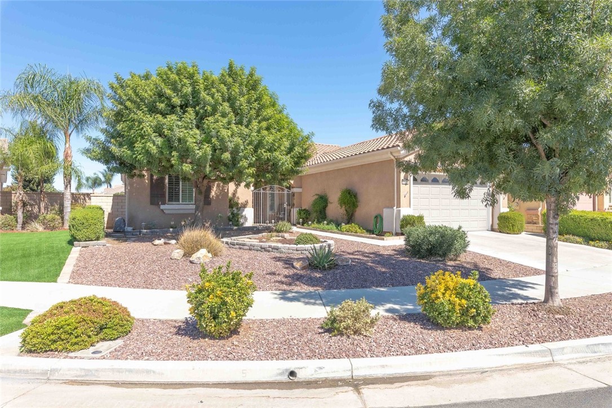
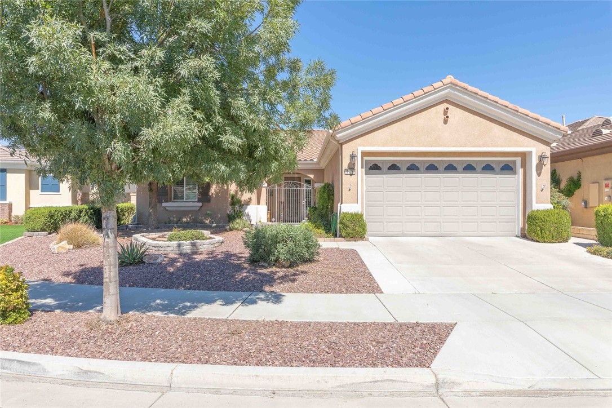
View Photos
5176 Corte Del Cabo Hemet, CA 92545
$495,000
Sold Price as of 10/24/2023
- 2 Beds
- 2 Baths
- 1,851 Sq.Ft.
Sold
Property Overview: 5176 Corte Del Cabo Hemet, CA has 2 bedrooms, 2 bathrooms, 1,851 living square feet and 7,841 square feet lot size. Call an Ardent Real Estate Group agent with any questions you may have.
Listed by Todd Hamilton | BRE #01890193 | BHHS CA Properties
Last checked: 5 minutes ago |
Last updated: October 24th, 2023 |
Source CRMLS |
DOM: 2
Home details
- Lot Sq. Ft
- 7,841
- HOA Dues
- $245/mo
- Year built
- 2007
- Garage
- 2 Car
- Property Type:
- Single Family Home
- Status
- Sold
- MLS#
- SW23177356
- City
- Hemet
- County
- Riverside
- Time on Site
- 215 days
Show More
Virtual Tour
Use the following link to view this property's virtual tour:
Property Details for 5176 Corte Del Cabo
Local Hemet Agent
Loading...
Sale History for 5176 Corte Del Cabo
Last sold for $495,000 on October 24th, 2023
-
October, 2023
-
Oct 24, 2023
Date
Sold
CRMLS: SW23177356
$495,000
Price
-
Sep 22, 2023
Date
Active
CRMLS: SW23177356
$500,000
Price
-
July, 2023
-
Jul 13, 2023
Date
Expired
CRMLS: SW23061406
$495,000
Price
-
Apr 13, 2023
Date
Active
CRMLS: SW23061406
$495,000
Price
-
Listing provided courtesy of CRMLS
-
April, 2023
-
Apr 11, 2023
Date
Expired
CRMLS: SW23024144
$495,000
Price
-
Feb 11, 2023
Date
Active
CRMLS: SW23024144
$513,000
Price
-
Listing provided courtesy of CRMLS
-
February, 2023
-
Feb 11, 2023
Date
Expired
CRMLS: SW22207378
$500,000
Price
-
Oct 3, 2022
Date
Active
CRMLS: SW22207378
$500,000
Price
-
Listing provided courtesy of CRMLS
-
September, 2020
-
Sep 24, 2020
Date
Sold
CRMLS: SW20155193
$350,000
Price
-
Sep 17, 2020
Date
Pending
CRMLS: SW20155193
$339,000
Price
-
Aug 11, 2020
Date
Active Under Contract
CRMLS: SW20155193
$339,000
Price
-
Aug 7, 2020
Date
Active
CRMLS: SW20155193
$339,000
Price
-
Listing provided courtesy of CRMLS
-
September, 2020
-
Sep 23, 2020
Date
Sold (Public Records)
Public Records
$350,000
Price
-
April, 2013
-
Apr 2, 2013
Date
Sold (Public Records)
Public Records
$195,000
Price
Show More
Tax History for 5176 Corte Del Cabo
Assessed Value (2020):
$219,557
| Year | Land Value | Improved Value | Assessed Value |
|---|---|---|---|
| 2020 | $33,774 | $185,783 | $219,557 |
Home Value Compared to the Market
This property vs the competition
About 5176 Corte Del Cabo
Detailed summary of property
Public Facts for 5176 Corte Del Cabo
Public county record property details
- Beds
- 2
- Baths
- 2
- Year built
- 2007
- Sq. Ft.
- 1,851
- Lot Size
- 7,840
- Stories
- 1
- Type
- Single Family Residential
- Pool
- No
- Spa
- No
- County
- Riverside
- Lot#
- 70
- APN
- 460-321-012
The source for these homes facts are from public records.
92545 Real Estate Sale History (Last 30 days)
Last 30 days of sale history and trends
Median List Price
$449,000
Median List Price/Sq.Ft.
$258
Median Sold Price
$422,500
Median Sold Price/Sq.Ft.
$252
Total Inventory
160
Median Sale to List Price %
99.44%
Avg Days on Market
30
Loan Type
Conventional (31.25%), FHA (33.33%), VA (14.58%), Cash (16.67%), Other (2.08%)
Thinking of Selling?
Is this your property?
Thinking of Selling?
Call, Text or Message
Thinking of Selling?
Call, Text or Message
Homes for Sale Near 5176 Corte Del Cabo
Nearby Homes for Sale
Recently Sold Homes Near 5176 Corte Del Cabo
Related Resources to 5176 Corte Del Cabo
New Listings in 92545
Popular Zip Codes
Popular Cities
- Anaheim Hills Homes for Sale
- Brea Homes for Sale
- Corona Homes for Sale
- Fullerton Homes for Sale
- Huntington Beach Homes for Sale
- Irvine Homes for Sale
- La Habra Homes for Sale
- Long Beach Homes for Sale
- Los Angeles Homes for Sale
- Ontario Homes for Sale
- Placentia Homes for Sale
- Riverside Homes for Sale
- San Bernardino Homes for Sale
- Whittier Homes for Sale
- Yorba Linda Homes for Sale
- More Cities
Other Hemet Resources
- Hemet Homes for Sale
- Hemet Condos for Sale
- Hemet 1 Bedroom Homes for Sale
- Hemet 2 Bedroom Homes for Sale
- Hemet 3 Bedroom Homes for Sale
- Hemet 4 Bedroom Homes for Sale
- Hemet 5 Bedroom Homes for Sale
- Hemet Single Story Homes for Sale
- Hemet Homes for Sale with Pools
- Hemet Homes for Sale with 3 Car Garages
- Hemet New Homes for Sale
- Hemet Homes for Sale with Large Lots
- Hemet Cheapest Homes for Sale
- Hemet Luxury Homes for Sale
- Hemet Newest Listings for Sale
- Hemet Homes Pending Sale
- Hemet Recently Sold Homes
Based on information from California Regional Multiple Listing Service, Inc. as of 2019. This information is for your personal, non-commercial use and may not be used for any purpose other than to identify prospective properties you may be interested in purchasing. Display of MLS data is usually deemed reliable but is NOT guaranteed accurate by the MLS. Buyers are responsible for verifying the accuracy of all information and should investigate the data themselves or retain appropriate professionals. Information from sources other than the Listing Agent may have been included in the MLS data. Unless otherwise specified in writing, Broker/Agent has not and will not verify any information obtained from other sources. The Broker/Agent providing the information contained herein may or may not have been the Listing and/or Selling Agent.
