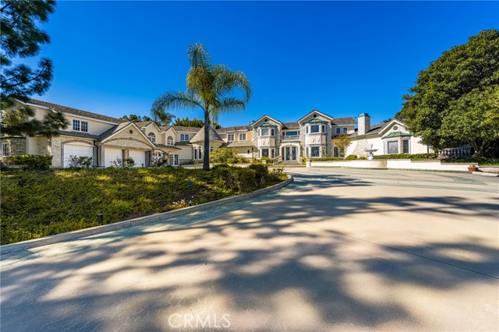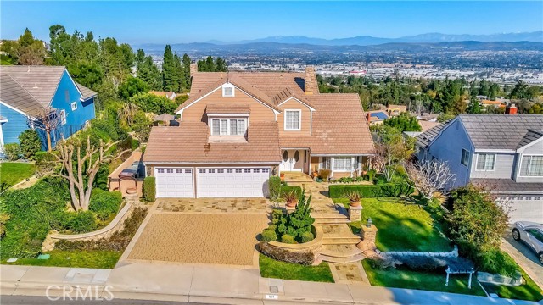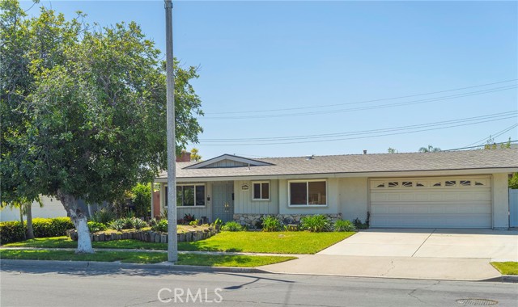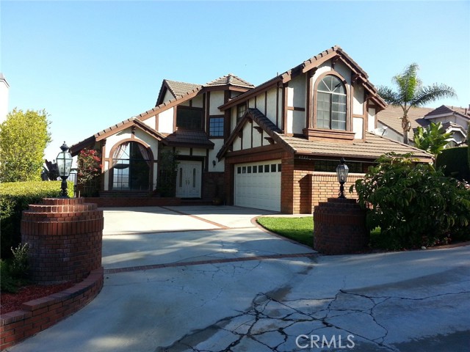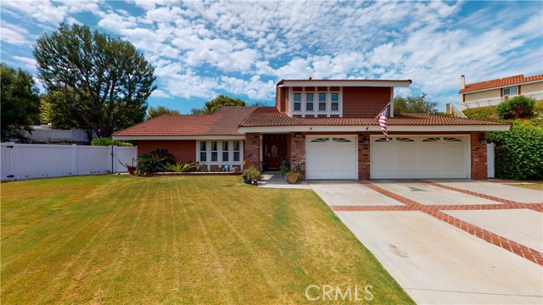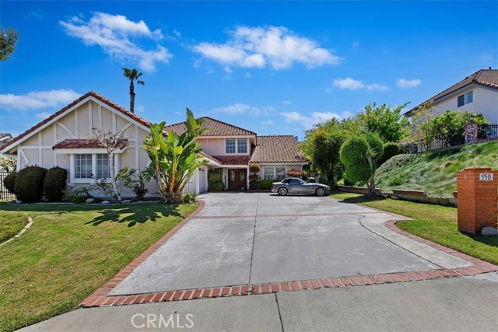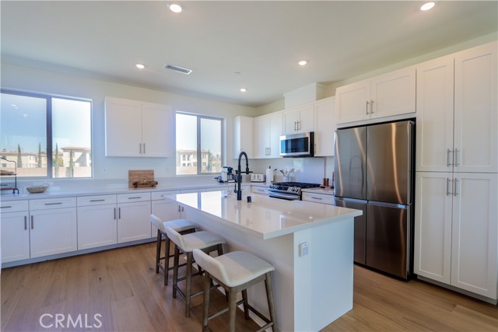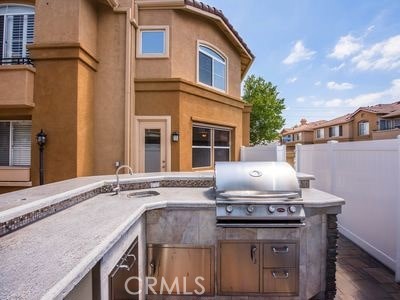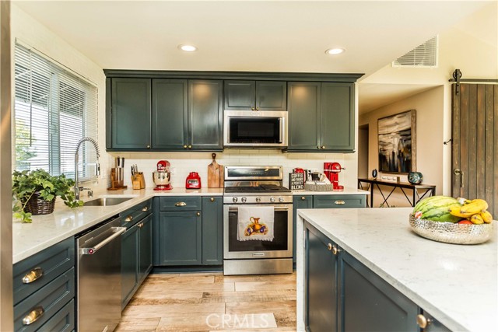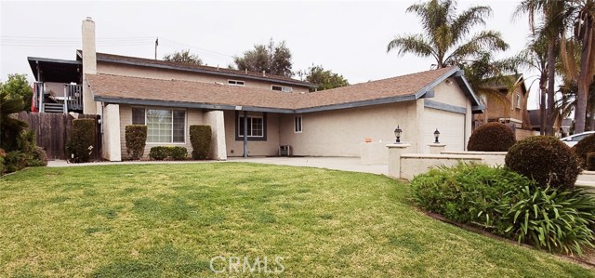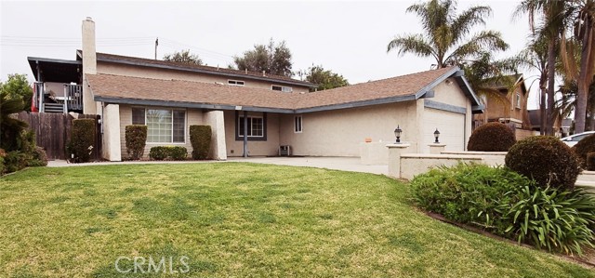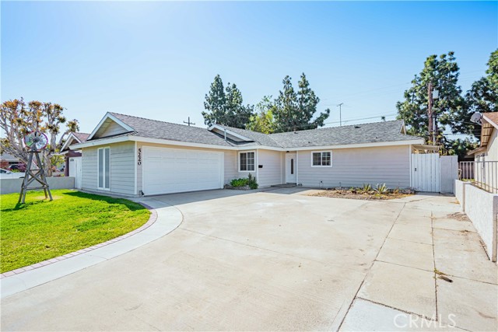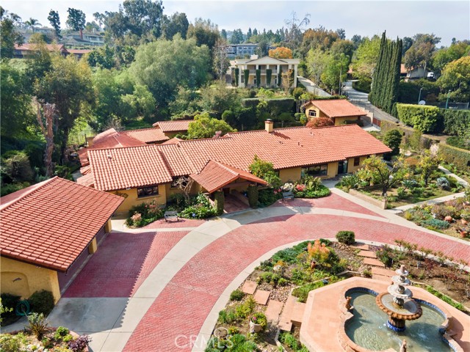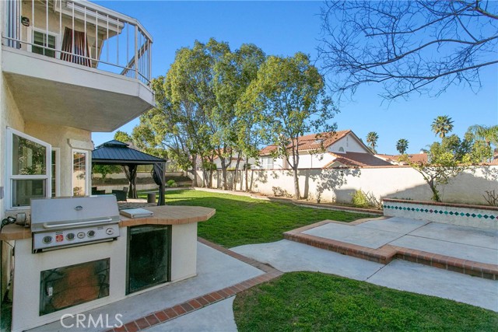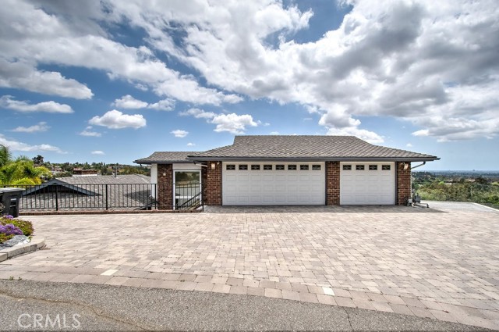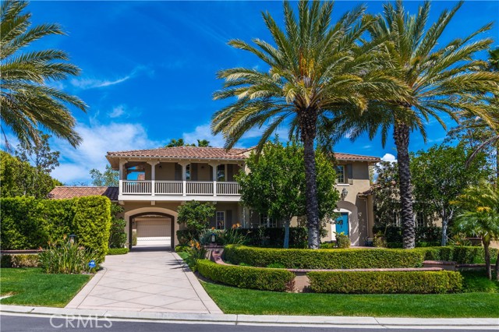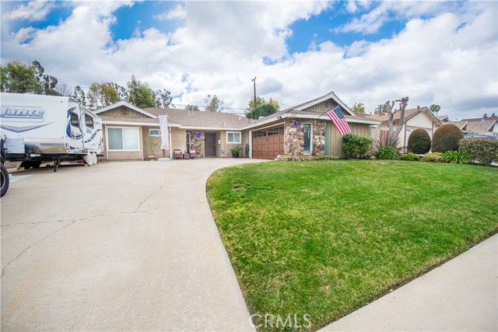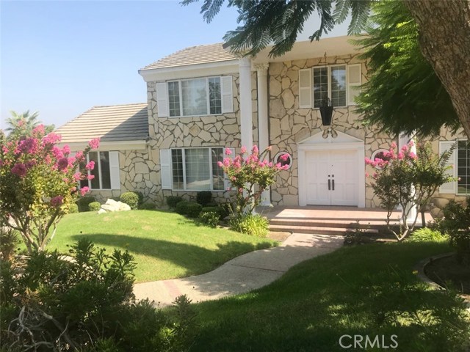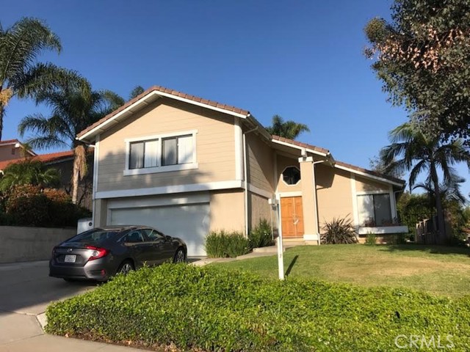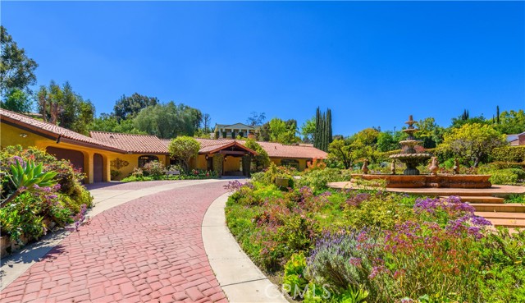
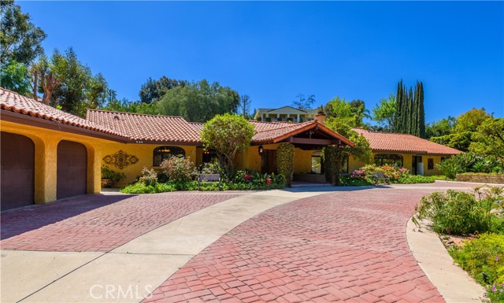
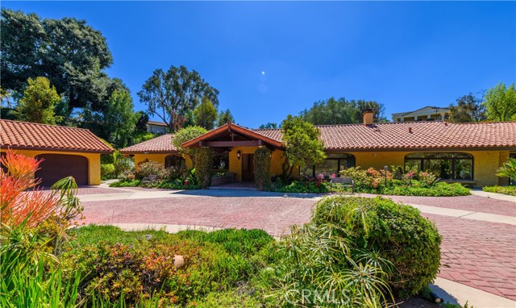
View Photos
5206 E Crescent Dr Anaheim Hills, CA 92807
$12,000
Leased Price as of 05/01/2023
- 4 Beds
- 4 Baths
- 5,500 Sq.Ft.
Leased
Property Overview: 5206 E Crescent Dr Anaheim Hills, CA has 4 bedrooms, 4 bathrooms, 5,500 living square feet and 43,560 square feet lot size. Call an Ardent Real Estate Group agent with any questions you may have.
Listed by Rui Zhang | BRE #02100722 | Keller Williams Realty Irvine
Co-listed by Mengjiao Yin | BRE #02078189 | Keller Williams Realty Irvine
Co-listed by Mengjiao Yin | BRE #02078189 | Keller Williams Realty Irvine
Last checked: 8 minutes ago |
Last updated: March 18th, 2024 |
Source CRMLS |
DOM: 25
Home details
- Lot Sq. Ft
- 43,560
- HOA Dues
- $0/mo
- Year built
- 1963
- Garage
- 3 Car
- Property Type:
- Single Family Home
- Status
- Leased
- MLS#
- OC23041537
- City
- Anaheim Hills
- County
- Orange
- Time on Site
- 402 days
Show More
Property Details for 5206 E Crescent Dr
Local Anaheim Hills Agent
Loading...
Sale History for 5206 E Crescent Dr
Last leased for $12,000 on May 1st, 2023
-
March, 2024
-
Mar 18, 2024
Date
Canceled
CRMLS: OC24029562
$13,000
Price
-
Feb 12, 2024
Date
Active
CRMLS: OC24029562
$13,000
Price
-
Listing provided courtesy of CRMLS
-
May, 2023
-
May 1, 2023
Date
Leased
CRMLS: OC23041537
$12,000
Price
-
Mar 13, 2023
Date
Active
CRMLS: OC23041537
$10,000
Price
-
January, 2023
-
Jan 31, 2023
Date
Leased
CRMLS: OC23011786
$9,000
Price
-
Jan 22, 2023
Date
Active
CRMLS: OC23011786
$9,200
Price
-
Listing provided courtesy of CRMLS
-
January, 2023
-
Jan 1, 2023
Date
Expired
CRMLS: OC22219720
$9,200
Price
-
Oct 10, 2022
Date
Active
CRMLS: OC22219720
$9,500
Price
-
Listing provided courtesy of CRMLS
-
October, 2022
-
Oct 3, 2022
Date
Canceled
CRMLS: PW22193819
$9,500
Price
-
Sep 3, 2022
Date
Active
CRMLS: PW22193819
$9,500
Price
-
Listing provided courtesy of CRMLS
-
October, 2022
-
Oct 3, 2022
Date
Canceled
CRMLS: PW22164460
$3,680,000
Price
-
Jul 26, 2022
Date
Active
CRMLS: PW22164460
$3,900,000
Price
-
Listing provided courtesy of CRMLS
Show More
Tax History for 5206 E Crescent Dr
Recent tax history for this property
| Year | Land Value | Improved Value | Assessed Value |
|---|---|---|---|
| The tax history for this property will expand as we gather information for this property. | |||
Home Value Compared to the Market
This property vs the competition
About 5206 E Crescent Dr
Detailed summary of property
Public Facts for 5206 E Crescent Dr
Public county record property details
- Beds
- --
- Baths
- --
- Year built
- --
- Sq. Ft.
- --
- Lot Size
- --
- Stories
- --
- Type
- --
- Pool
- --
- Spa
- --
- County
- --
- Lot#
- --
- APN
- --
The source for these homes facts are from public records.
92807 Real Estate Sale History (Last 30 days)
Last 30 days of sale history and trends
Median List Price
$1,195,000
Median List Price/Sq.Ft.
$576
Median Sold Price
$955,000
Median Sold Price/Sq.Ft.
$552
Total Inventory
68
Median Sale to List Price %
102.91%
Avg Days on Market
17
Loan Type
Conventional (53.13%), FHA (0%), VA (0%), Cash (21.88%), Other (18.75%)
Thinking of Selling?
Is this your property?
Thinking of Selling?
Call, Text or Message
Thinking of Selling?
Call, Text or Message
Homes for Sale Near 5206 E Crescent Dr
Nearby Homes for Sale
Homes for Lease Near 5206 E Crescent Dr
Nearby Homes for Lease
Recently Leased Homes Near 5206 E Crescent Dr
Related Resources to 5206 E Crescent Dr
New Listings in 92807
Popular Zip Codes
Popular Cities
- Brea Homes for Sale
- Corona Homes for Sale
- Fullerton Homes for Sale
- Huntington Beach Homes for Sale
- Irvine Homes for Sale
- La Habra Homes for Sale
- Long Beach Homes for Sale
- Los Angeles Homes for Sale
- Ontario Homes for Sale
- Placentia Homes for Sale
- Riverside Homes for Sale
- San Bernardino Homes for Sale
- Whittier Homes for Sale
- Yorba Linda Homes for Sale
- More Cities
Other Anaheim Hills Resources
- Anaheim Hills Homes for Sale
- Anaheim Hills Townhomes for Sale
- Anaheim Hills Condos for Sale
- Anaheim Hills 1 Bedroom Homes for Sale
- Anaheim Hills 2 Bedroom Homes for Sale
- Anaheim Hills 3 Bedroom Homes for Sale
- Anaheim Hills 4 Bedroom Homes for Sale
- Anaheim Hills 5 Bedroom Homes for Sale
- Anaheim Hills Single Story Homes for Sale
- Anaheim Hills Homes for Sale with Pools
- Anaheim Hills Homes for Sale with 3 Car Garages
- Anaheim Hills Homes for Sale with Large Lots
- Anaheim Hills Cheapest Homes for Sale
- Anaheim Hills Luxury Homes for Sale
- Anaheim Hills Newest Listings for Sale
- Anaheim Hills Homes Pending Sale
- Anaheim Hills Recently Sold Homes
Based on information from California Regional Multiple Listing Service, Inc. as of 2019. This information is for your personal, non-commercial use and may not be used for any purpose other than to identify prospective properties you may be interested in purchasing. Display of MLS data is usually deemed reliable but is NOT guaranteed accurate by the MLS. Buyers are responsible for verifying the accuracy of all information and should investigate the data themselves or retain appropriate professionals. Information from sources other than the Listing Agent may have been included in the MLS data. Unless otherwise specified in writing, Broker/Agent has not and will not verify any information obtained from other sources. The Broker/Agent providing the information contained herein may or may not have been the Listing and/or Selling Agent.
