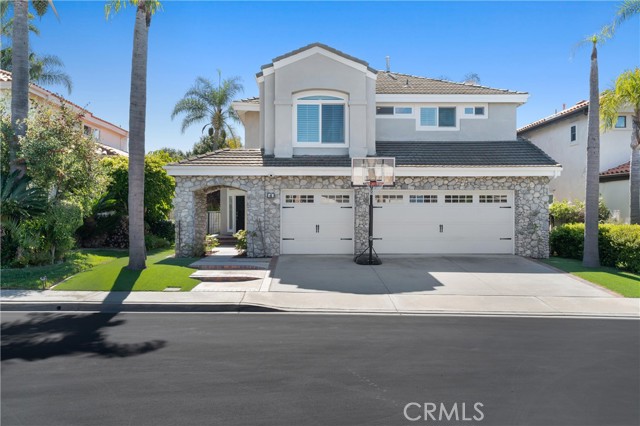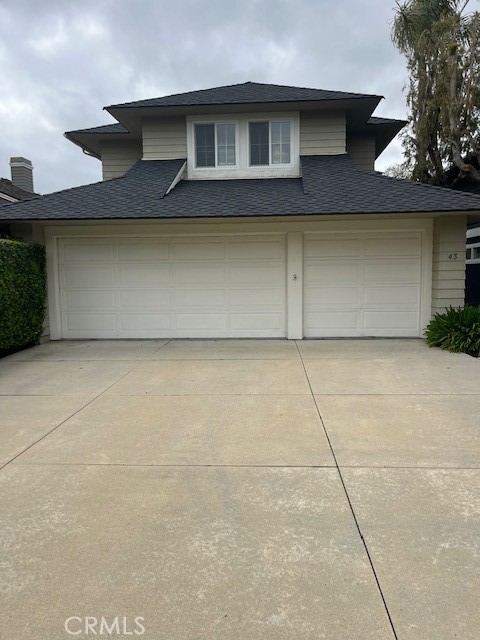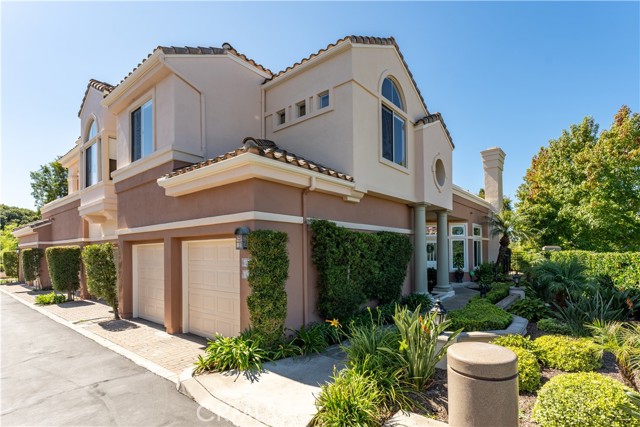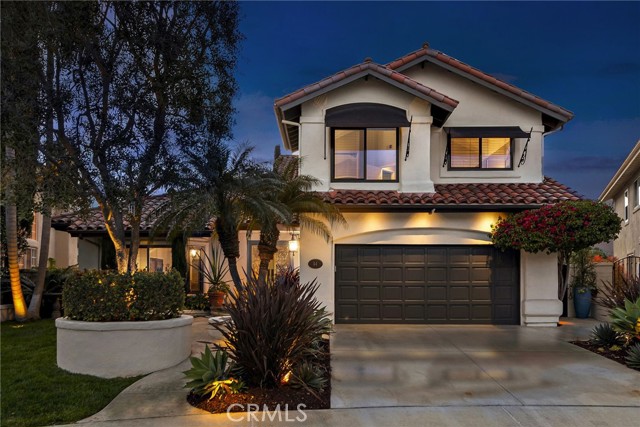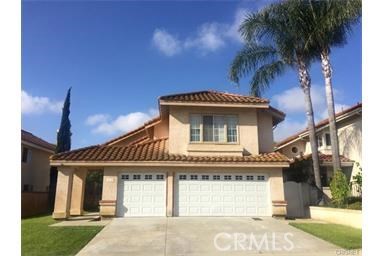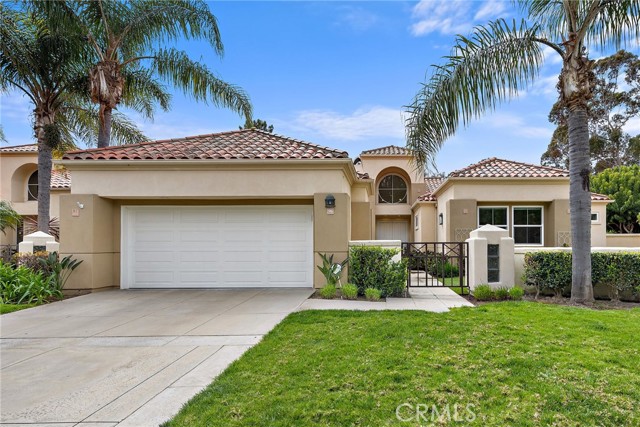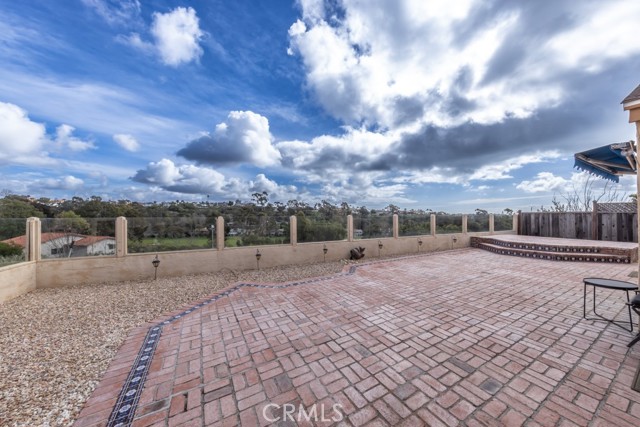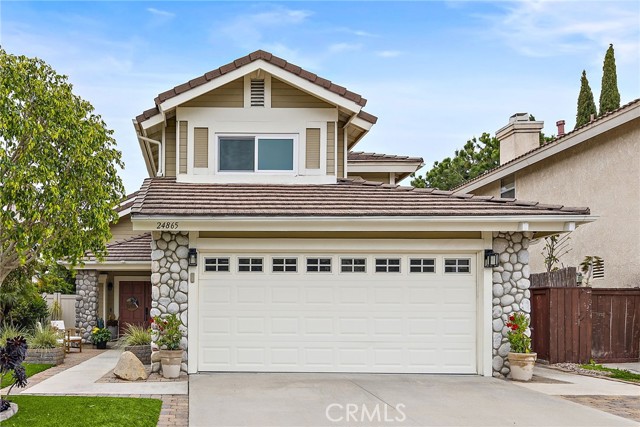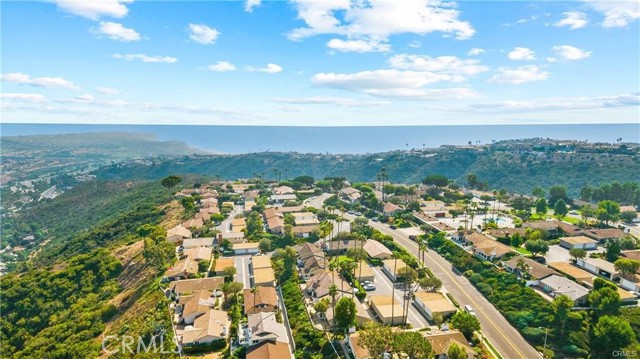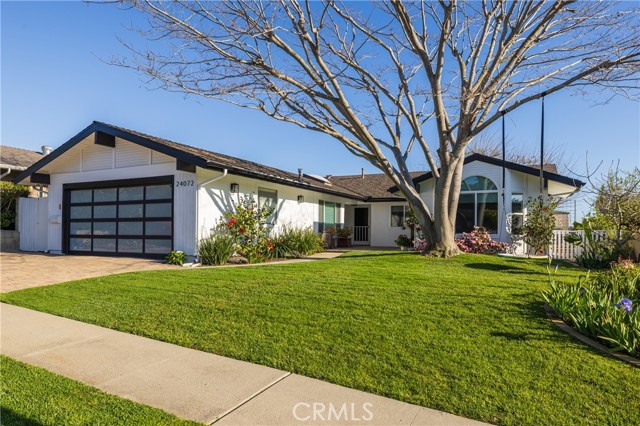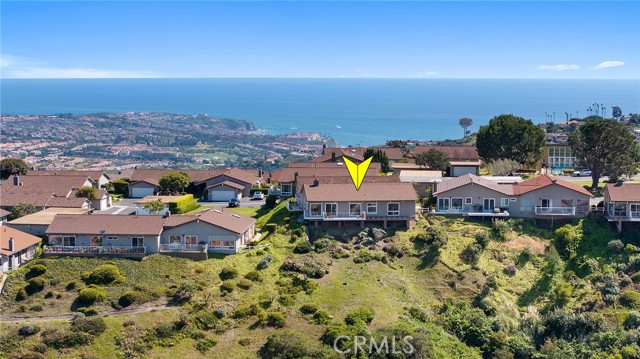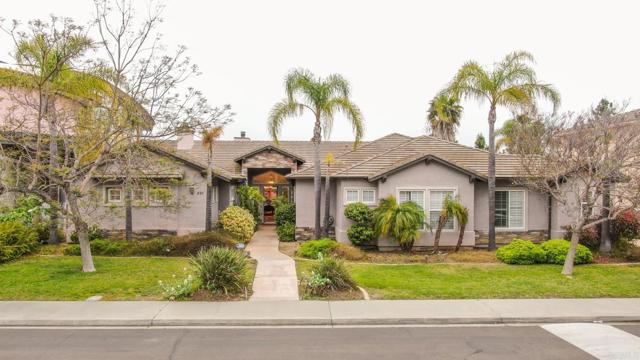
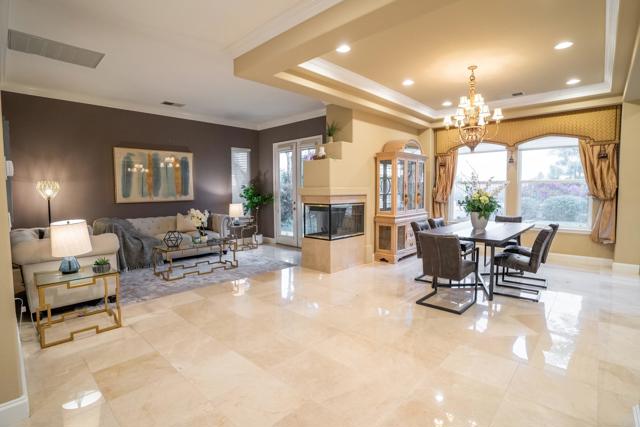
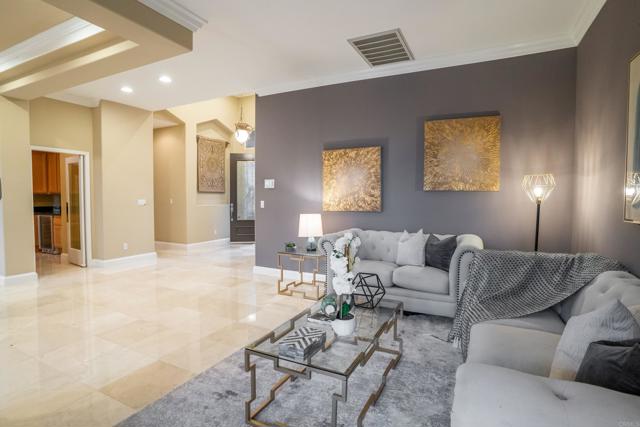
View Photos
521 Las Estancias Dr Chula Vista, CA 91910
$1,835,000
Sold Price as of 07/28/2023
- 5 Beds
- 4.5 Baths
- 4,026 Sq.Ft.
Sold
Property Overview: 521 Las Estancias Dr Chula Vista, CA has 5 bedrooms, 4.5 bathrooms, 4,026 living square feet and 11,826 square feet lot size. Call an Ardent Real Estate Group agent with any questions you may have.
Listed by Pompeyo Barragan | BRE #01834839 | The Agency
Last checked: 14 minutes ago |
Last updated: July 29th, 2023 |
Source CRMLS |
DOM: 24
Home details
- Lot Sq. Ft
- 11,826
- HOA Dues
- $219/mo
- Year built
- 2000
- Garage
- 4 Car
- Property Type:
- Single Family Home
- Status
- Sold
- MLS#
- PTP2302398
- City
- Chula Vista
- County
- San Diego
- Time on Site
- 319 days
Show More
Virtual Tour
Use the following link to view this property's virtual tour:
Property Details for 521 Las Estancias Dr
Local Chula Vista Agent
Loading...
Sale History for 521 Las Estancias Dr
Last sold for $1,835,000 on July 28th, 2023
-
July, 2023
-
Jul 28, 2023
Date
Sold
CRMLS: PTP2302398
$1,835,000
Price
-
May 23, 2023
Date
Active
CRMLS: PTP2302398
$1,900,000
Price
-
August, 2022
-
Aug 3, 2022
Date
Canceled
CRMLS: PTP2202722
$2,099,000
Price
-
May 2, 2022
Date
Active
CRMLS: PTP2202722
$2,299,000
Price
-
Listing provided courtesy of CRMLS
-
October, 2021
-
Oct 7, 2021
Date
Expired
CRMLS: PTP2105417
$2,299,000
Price
-
Aug 4, 2021
Date
Active
CRMLS: PTP2105417
$2,300,000
Price
-
Listing provided courtesy of CRMLS
-
June, 1999
-
Jun 11, 1999
Date
Sold (Public Records)
Public Records
$580,000
Price
-
October, 1997
-
Oct 14, 1997
Date
Sold (Public Records)
Public Records
$175,000
Price
Show More
Tax History for 521 Las Estancias Dr
Assessed Value (2020):
$838,573
| Year | Land Value | Improved Value | Assessed Value |
|---|---|---|---|
| 2020 | $179,177 | $659,396 | $838,573 |
Home Value Compared to the Market
This property vs the competition
About 521 Las Estancias Dr
Detailed summary of property
Public Facts for 521 Las Estancias Dr
Public county record property details
- Beds
- 5
- Baths
- 4
- Year built
- 2000
- Sq. Ft.
- 4,026
- Lot Size
- 11,826
- Stories
- --
- Type
- Single Family Residential
- Pool
- No
- Spa
- No
- County
- San Diego
- Lot#
- 17
- APN
- 593-143-09-00
The source for these homes facts are from public records.
91910 Real Estate Sale History (Last 30 days)
Last 30 days of sale history and trends
Median List Price
$749,000
Median List Price/Sq.Ft.
$480
Median Sold Price
$850,000
Median Sold Price/Sq.Ft.
$468
Total Inventory
76
Median Sale to List Price %
100%
Avg Days on Market
33
Loan Type
Conventional (43.75%), FHA (18.75%), VA (25%), Cash (12.5%), Other (0%)
Thinking of Selling?
Is this your property?
Thinking of Selling?
Call, Text or Message
Thinking of Selling?
Call, Text or Message
Homes for Sale Near 521 Las Estancias Dr
Nearby Homes for Sale
Recently Sold Homes Near 521 Las Estancias Dr
Related Resources to 521 Las Estancias Dr
New Listings in 91910
Popular Zip Codes
Popular Cities
- Anaheim Hills Homes for Sale
- Brea Homes for Sale
- Corona Homes for Sale
- Fullerton Homes for Sale
- Huntington Beach Homes for Sale
- Irvine Homes for Sale
- La Habra Homes for Sale
- Long Beach Homes for Sale
- Los Angeles Homes for Sale
- Ontario Homes for Sale
- Placentia Homes for Sale
- Riverside Homes for Sale
- San Bernardino Homes for Sale
- Whittier Homes for Sale
- Yorba Linda Homes for Sale
- More Cities
Other Chula Vista Resources
- Chula Vista Homes for Sale
- Chula Vista Townhomes for Sale
- Chula Vista Condos for Sale
- Chula Vista 1 Bedroom Homes for Sale
- Chula Vista 2 Bedroom Homes for Sale
- Chula Vista 3 Bedroom Homes for Sale
- Chula Vista 4 Bedroom Homes for Sale
- Chula Vista 5 Bedroom Homes for Sale
- Chula Vista Single Story Homes for Sale
- Chula Vista Homes for Sale with Pools
- Chula Vista Homes for Sale with 3 Car Garages
- Chula Vista New Homes for Sale
- Chula Vista Homes for Sale with Large Lots
- Chula Vista Cheapest Homes for Sale
- Chula Vista Luxury Homes for Sale
- Chula Vista Newest Listings for Sale
- Chula Vista Homes Pending Sale
- Chula Vista Recently Sold Homes
Based on information from California Regional Multiple Listing Service, Inc. as of 2019. This information is for your personal, non-commercial use and may not be used for any purpose other than to identify prospective properties you may be interested in purchasing. Display of MLS data is usually deemed reliable but is NOT guaranteed accurate by the MLS. Buyers are responsible for verifying the accuracy of all information and should investigate the data themselves or retain appropriate professionals. Information from sources other than the Listing Agent may have been included in the MLS data. Unless otherwise specified in writing, Broker/Agent has not and will not verify any information obtained from other sources. The Broker/Agent providing the information contained herein may or may not have been the Listing and/or Selling Agent.
