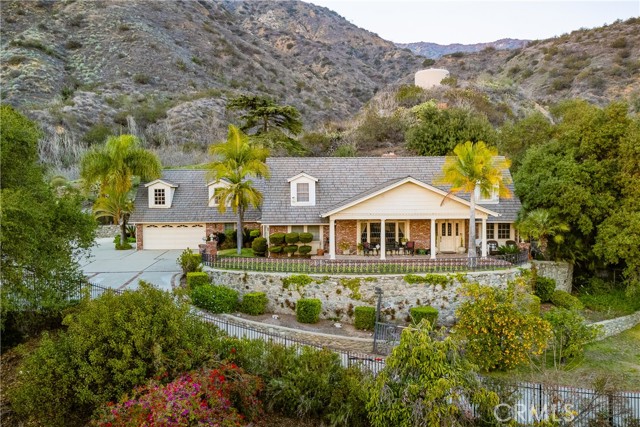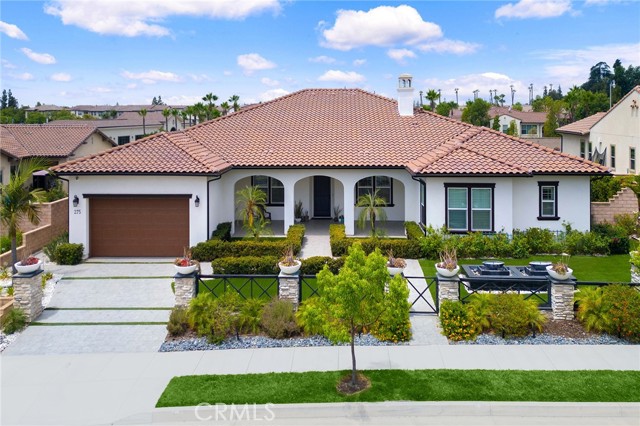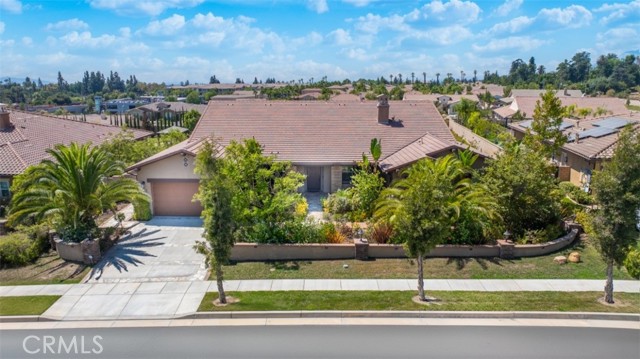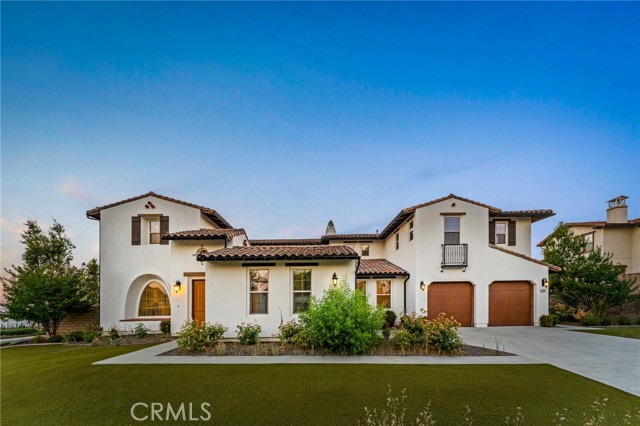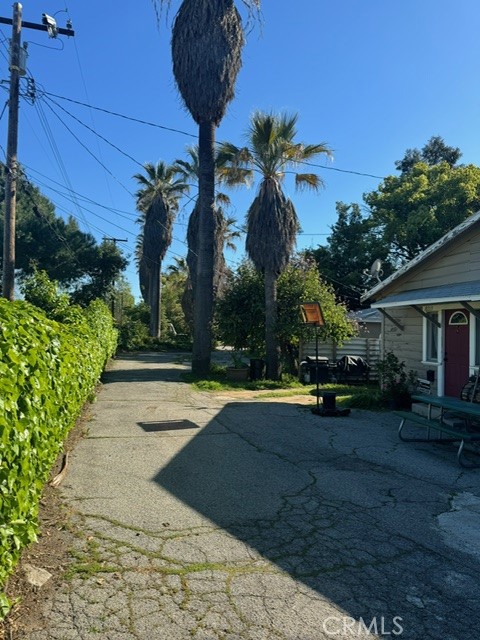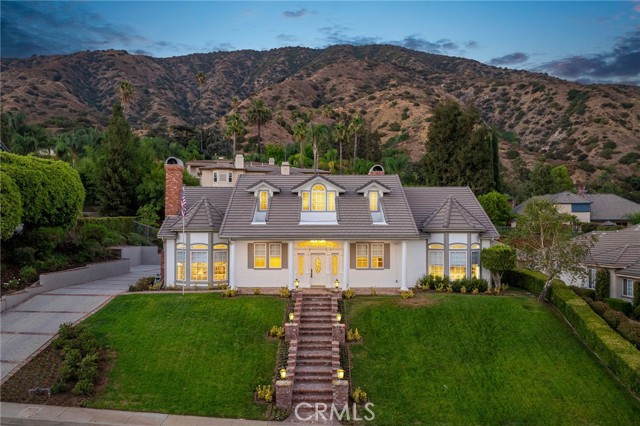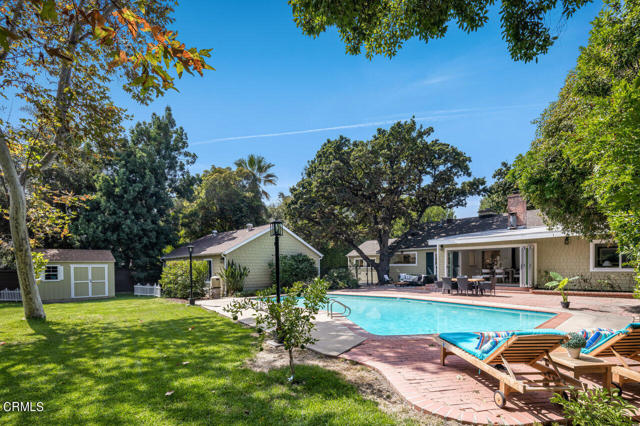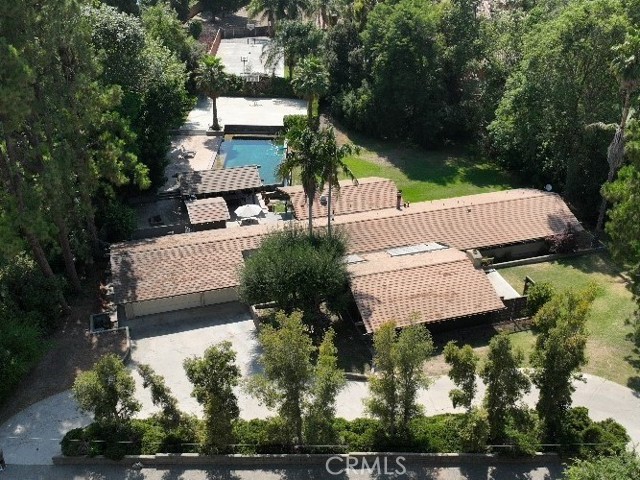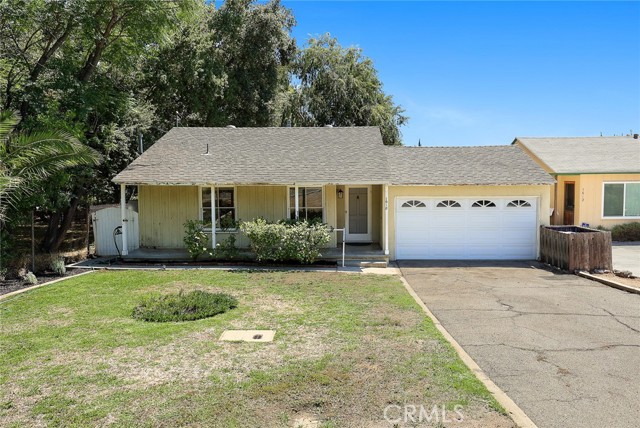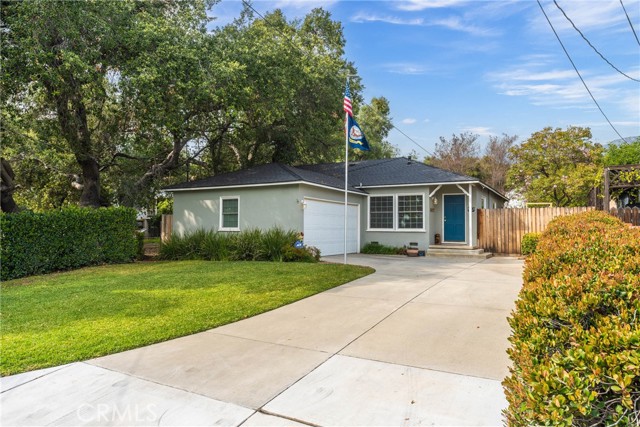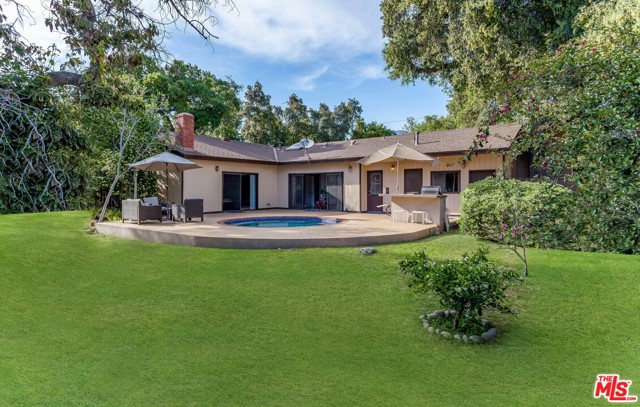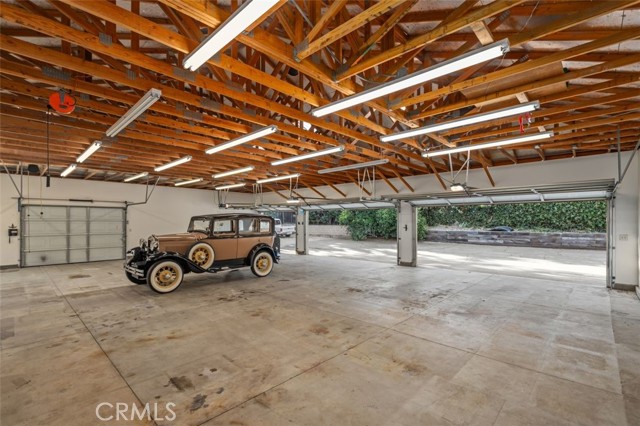
Open 9/29 2pm-4pm
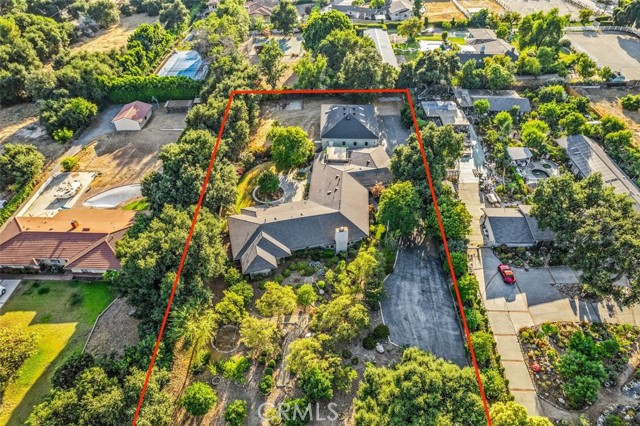
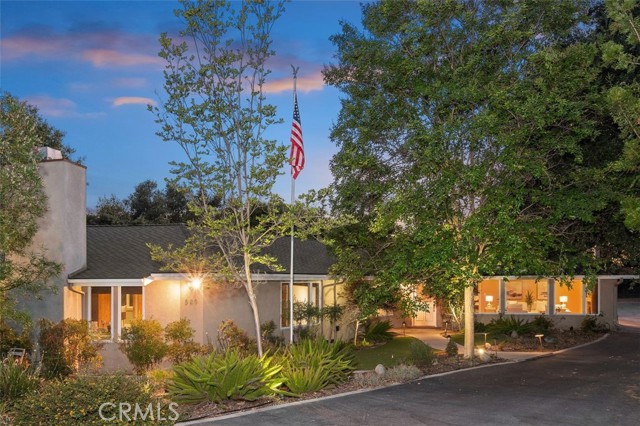
View Photos
529 Winston St Bradbury, CA 91008
$2,688,000
- 4 Beds
- 2.5 Baths
- 4,382 Sq.Ft.
For Sale
Property Overview: 529 Winston St Bradbury, CA has 4 bedrooms, 2.5 bathrooms, 4,382 living square feet and 44,260 square feet lot size. Call an Ardent Real Estate Group agent to verify current availability of this home or with any questions you may have.
Listed by Song Liem | BRE #00943991 | Coldwell Banker Realty
Last checked: 12 minutes ago |
Last updated: September 29th, 2024 |
Source CRMLS |
DOM: 57
Home details
- Lot Sq. Ft
- 44,260
- HOA Dues
- $0/mo
- Year built
- 1951
- Garage
- 5 Car
- Property Type:
- Single Family Home
- Status
- Active
- MLS#
- AR24137184
- City
- Bradbury
- County
- Los Angeles
- Time on Site
- 58 days
Show More
Open Houses for 529 Winston St
Sunday, Sep 29th:
2:00pm-4:00pm
Schedule Tour
Loading...
Property Details for 529 Winston St
Local Bradbury Agent
Loading...
Sale History for 529 Winston St
Last sold for $642,000 on April 28th, 2000
-
August, 2024
-
Aug 1, 2024
Date
Active
CRMLS: AR24137184
$2,788,000
Price
-
April, 2000
-
Apr 28, 2000
Date
Sold (Public Records)
Public Records
$642,000
Price
Show More
Tax History for 529 Winston St
Assessed Value (2020):
$1,046,491
| Year | Land Value | Improved Value | Assessed Value |
|---|---|---|---|
| 2020 | $425,120 | $621,371 | $1,046,491 |
Home Value Compared to the Market
This property vs the competition
About 529 Winston St
Detailed summary of property
Public Facts for 529 Winston St
Public county record property details
- Beds
- 4
- Baths
- 4
- Year built
- 1951
- Sq. Ft.
- 4,382
- Lot Size
- 44,256
- Stories
- --
- Type
- Single Family Residential
- Pool
- No
- Spa
- No
- County
- Los Angeles
- Lot#
- 6
- APN
- 8527-023-017
The source for these homes facts are from public records.
91008 Real Estate Sale History (Last 30 days)
Last 30 days of sale history and trends
Median List Price
$2,488,000
Median List Price/Sq.Ft.
$686
Median Sold Price
$2,550,000
Median Sold Price/Sq.Ft.
$448
Total Inventory
17
Median Sale to List Price %
88.27%
Avg Days on Market
104
Loan Type
Conventional (100%), FHA (0%), VA (0%), Cash (0%), Other (0%)
Homes for Sale Near 529 Winston St
Nearby Homes for Sale
Recently Sold Homes Near 529 Winston St
Related Resources to 529 Winston St
New Listings in 91008
Popular Zip Codes
Popular Cities
- Anaheim Hills Homes for Sale
- Brea Homes for Sale
- Corona Homes for Sale
- Fullerton Homes for Sale
- Huntington Beach Homes for Sale
- Irvine Homes for Sale
- La Habra Homes for Sale
- Long Beach Homes for Sale
- Los Angeles Homes for Sale
- Ontario Homes for Sale
- Placentia Homes for Sale
- Riverside Homes for Sale
- San Bernardino Homes for Sale
- Whittier Homes for Sale
- Yorba Linda Homes for Sale
- More Cities
Other Bradbury Resources
- Bradbury Homes for Sale
- Bradbury 2 Bedroom Homes for Sale
- Bradbury 3 Bedroom Homes for Sale
- Bradbury 4 Bedroom Homes for Sale
- Bradbury 5 Bedroom Homes for Sale
- Bradbury Single Story Homes for Sale
- Bradbury Homes for Sale with Pools
- Bradbury Homes for Sale with 3 Car Garages
- Bradbury New Homes for Sale
- Bradbury Homes for Sale with Large Lots
- Bradbury Cheapest Homes for Sale
- Bradbury Luxury Homes for Sale
- Bradbury Newest Listings for Sale
- Bradbury Homes Pending Sale
- Bradbury Recently Sold Homes
Based on information from California Regional Multiple Listing Service, Inc. as of 2019. This information is for your personal, non-commercial use and may not be used for any purpose other than to identify prospective properties you may be interested in purchasing. Display of MLS data is usually deemed reliable but is NOT guaranteed accurate by the MLS. Buyers are responsible for verifying the accuracy of all information and should investigate the data themselves or retain appropriate professionals. Information from sources other than the Listing Agent may have been included in the MLS data. Unless otherwise specified in writing, Broker/Agent has not and will not verify any information obtained from other sources. The Broker/Agent providing the information contained herein may or may not have been the Listing and/or Selling Agent.
