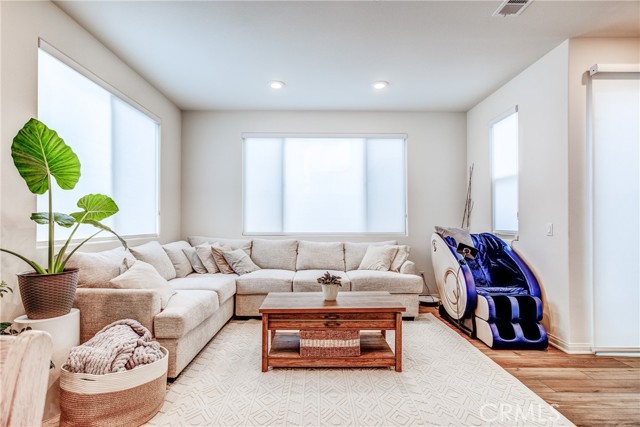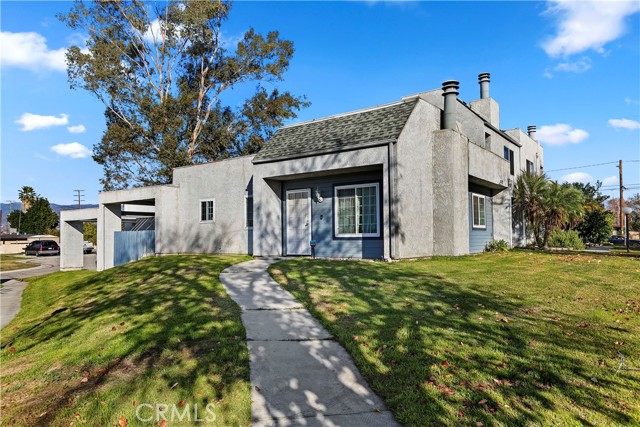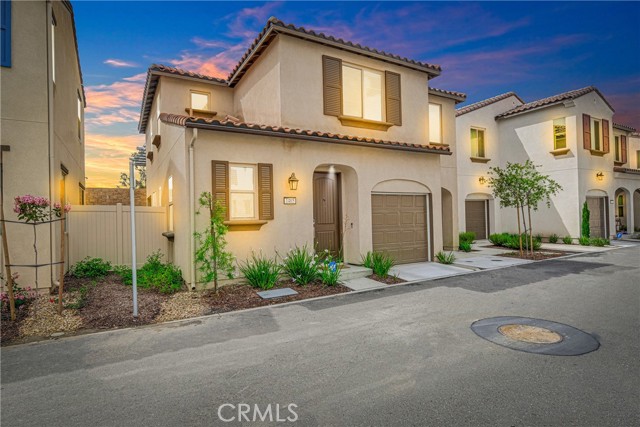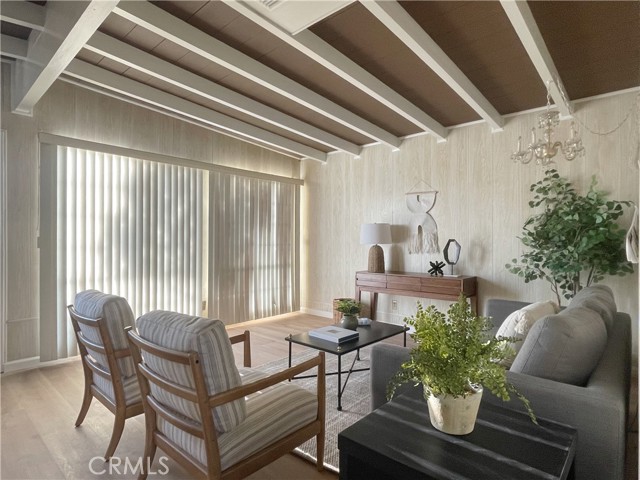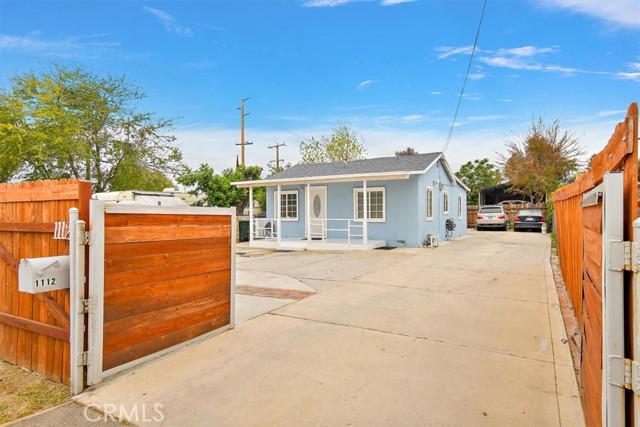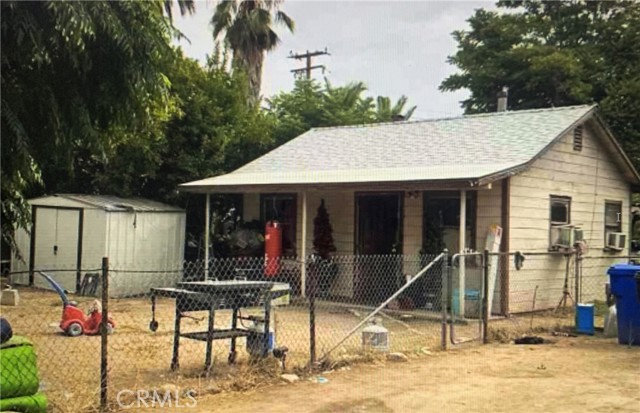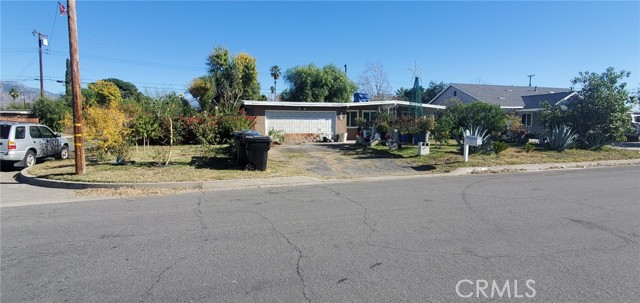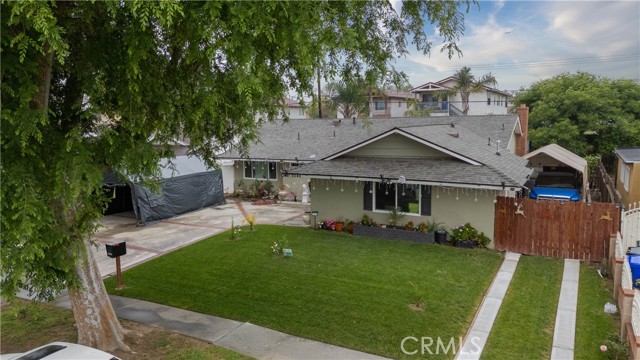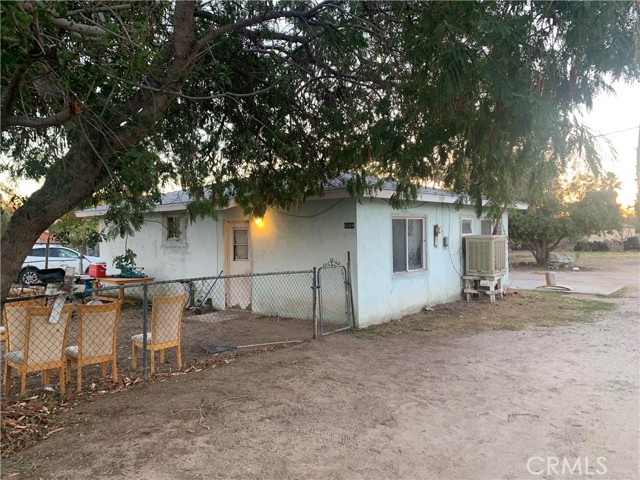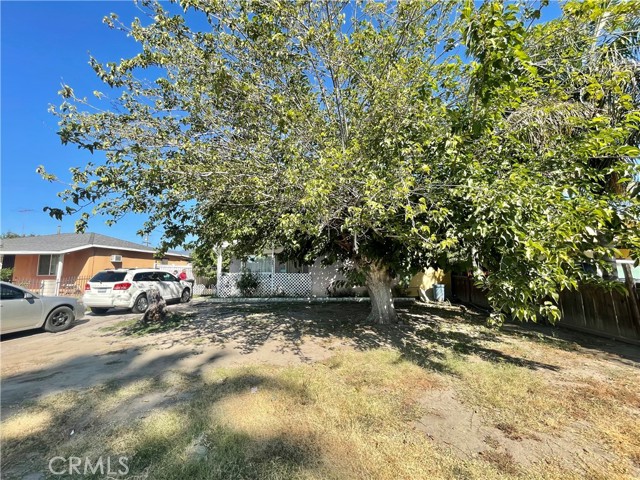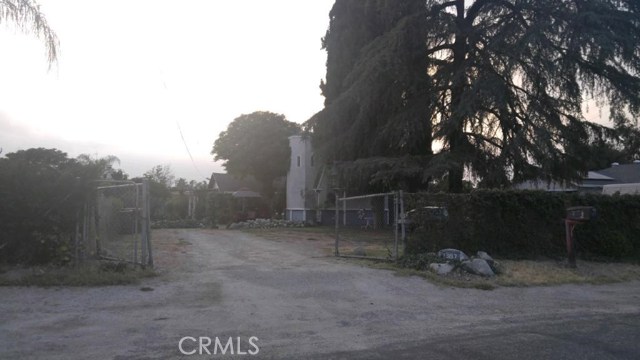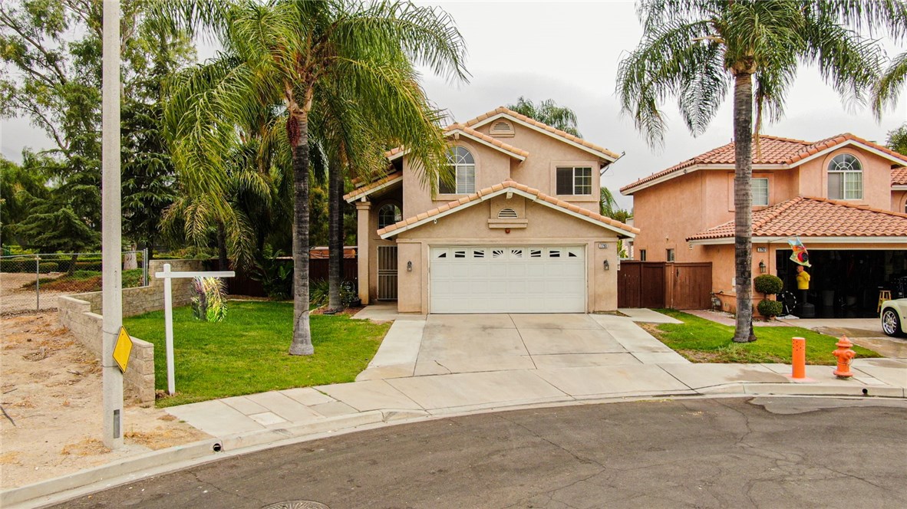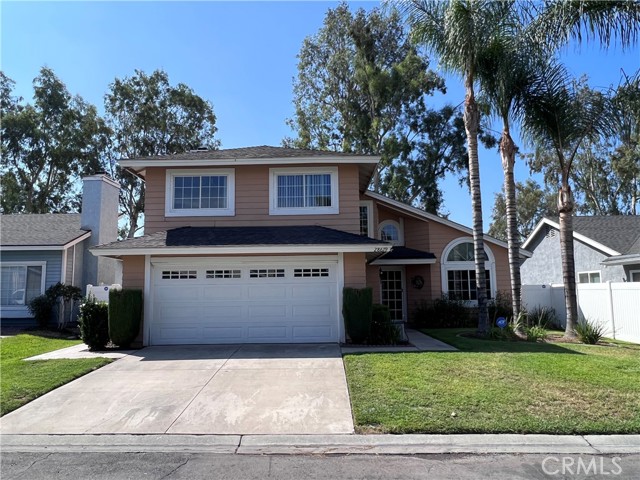53 Country Club Dr Calimesa, CA 92320
$429,000
Sold Price as of 08/21/2019
- 5 Beds
- 2 Baths
- 2,808 Sq.Ft.
Off Market
Property Overview: 53 Country Club Dr Calimesa, CA has 5 bedrooms, 2 bathrooms, 2,808 living square feet and 5,227 square feet lot size. Call an Ardent Real Estate Group agent with any questions you may have.
Home Value Compared to the Market
Refinance your Current Mortgage and Save
Save $
You could be saving money by taking advantage of a lower rate and reducing your monthly payment. See what current rates are at and get a free no-obligation quote on today's refinance rates.
Local Calimesa Agent
Loading...
Sale History for 53 Country Club Dr
Last sold for $429,000 on August 21st, 2019
-
October, 2023
-
Oct 5, 2023
Date
Expired
CRMLS: CV22220083
$618,999
Price
-
Oct 14, 2022
Date
Active
CRMLS: CV22220083
$625,000
Price
-
Listing provided courtesy of CRMLS
-
April, 2021
-
Apr 30, 2021
Date
Expired
CRMLS: SW21020165
$525,000
Price
-
Feb 20, 2021
Date
Hold
CRMLS: SW21020165
$525,000
Price
-
Feb 19, 2021
Date
Active
CRMLS: SW21020165
$525,000
Price
-
Jan 31, 2021
Date
Coming Soon
CRMLS: SW21020165
$525,000
Price
-
Listing provided courtesy of CRMLS
-
August, 2019
-
Aug 22, 2019
Date
Sold
CRMLS: EV18275125
$429,000
Price
-
Apr 2, 2019
Date
Pending
CRMLS: EV18275125
$429,000
Price
-
Mar 30, 2019
Date
Expired
CRMLS: EV18275125
$429,000
Price
-
Jan 19, 2019
Date
Withdrawn
CRMLS: EV18275125
$429,000
Price
-
Nov 16, 2018
Date
Active
CRMLS: EV18275125
$429,000
Price
-
Listing provided courtesy of CRMLS
-
August, 2019
-
Aug 21, 2019
Date
Sold (Public Records)
Public Records
$429,000
Price
-
May, 2015
-
May 27, 2015
Date
Sold (Public Records)
Public Records
$351,500
Price
Show More
Tax History for 53 Country Club Dr
Assessed Value (2020):
$429,000
| Year | Land Value | Improved Value | Assessed Value |
|---|---|---|---|
| 2020 | $85,000 | $344,000 | $429,000 |
About 53 Country Club Dr
Detailed summary of property
Public Facts for 53 Country Club Dr
Public county record property details
- Beds
- 5
- Baths
- 2
- Year built
- 2014
- Sq. Ft.
- 2,808
- Lot Size
- 5,227
- Stories
- 2
- Type
- Single Family Residential
- Pool
- No
- Spa
- No
- County
- Riverside
- Lot#
- 101
- APN
- 410-320-037
The source for these homes facts are from public records.
92320 Real Estate Sale History (Last 30 days)
Last 30 days of sale history and trends
Median List Price
$585,000
Median List Price/Sq.Ft.
$269
Median Sold Price
$585,000
Median Sold Price/Sq.Ft.
$308
Total Inventory
36
Median Sale to List Price %
101.74%
Avg Days on Market
25
Loan Type
Conventional (28.57%), FHA (14.29%), VA (42.86%), Cash (14.29%), Other (0%)
Thinking of Selling?
Is this your property?
Thinking of Selling?
Call, Text or Message
Thinking of Selling?
Call, Text or Message
Refinance your Current Mortgage and Save
Save $
You could be saving money by taking advantage of a lower rate and reducing your monthly payment. See what current rates are at and get a free no-obligation quote on today's refinance rates.
Homes for Sale Near 53 Country Club Dr
Nearby Homes for Sale
Recently Sold Homes Near 53 Country Club Dr
Nearby Homes to 53 Country Club Dr
Data from public records.
5 Beds |
2 Baths |
2,808 Sq. Ft.
5 Beds |
2 Baths |
3,114 Sq. Ft.
5 Beds |
2 Baths |
3,114 Sq. Ft.
5 Beds |
2 Baths |
2,808 Sq. Ft.
5 Beds |
2 Baths |
3,114 Sq. Ft.
5 Beds |
2 Baths |
2,808 Sq. Ft.
4 Beds |
1 Baths |
2,467 Sq. Ft.
4 Beds |
1 Baths |
2,467 Sq. Ft.
5 Beds |
2 Baths |
2,808 Sq. Ft.
4 Beds |
1 Baths |
2,467 Sq. Ft.
5 Beds |
2 Baths |
3,114 Sq. Ft.
5 Beds |
2 Baths |
3,114 Sq. Ft.
Related Resources to 53 Country Club Dr
New Listings in 92320
Popular Zip Codes
Popular Cities
- Anaheim Hills Homes for Sale
- Brea Homes for Sale
- Corona Homes for Sale
- Fullerton Homes for Sale
- Huntington Beach Homes for Sale
- Irvine Homes for Sale
- La Habra Homes for Sale
- Long Beach Homes for Sale
- Los Angeles Homes for Sale
- Ontario Homes for Sale
- Placentia Homes for Sale
- Riverside Homes for Sale
- San Bernardino Homes for Sale
- Whittier Homes for Sale
- Yorba Linda Homes for Sale
- More Cities
Other Calimesa Resources
- Calimesa Homes for Sale
- Calimesa Condos for Sale
- Calimesa 2 Bedroom Homes for Sale
- Calimesa 3 Bedroom Homes for Sale
- Calimesa 4 Bedroom Homes for Sale
- Calimesa 5 Bedroom Homes for Sale
- Calimesa Single Story Homes for Sale
- Calimesa Homes for Sale with Pools
- Calimesa Homes for Sale with 3 Car Garages
- Calimesa New Homes for Sale
- Calimesa Homes for Sale with Large Lots
- Calimesa Cheapest Homes for Sale
- Calimesa Luxury Homes for Sale
- Calimesa Newest Listings for Sale
- Calimesa Homes Pending Sale
- Calimesa Recently Sold Homes

