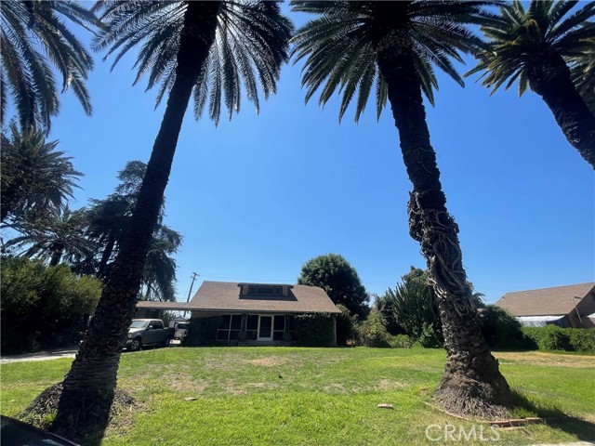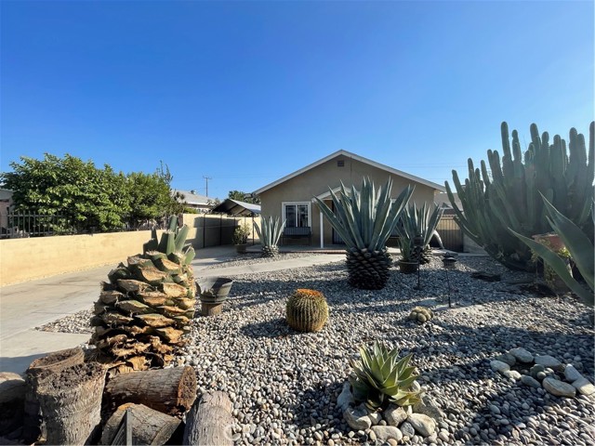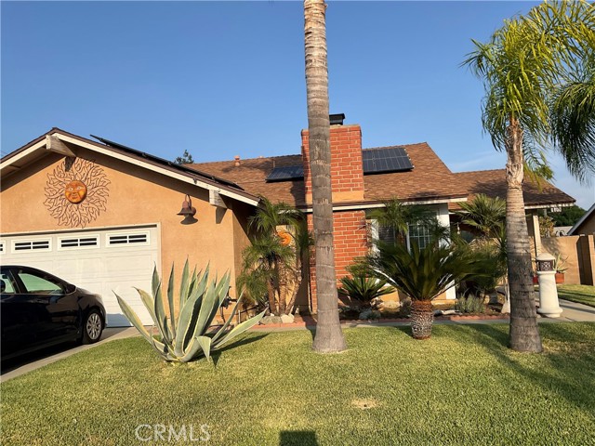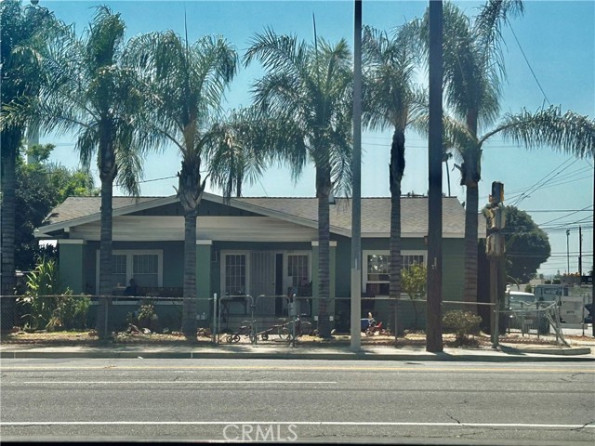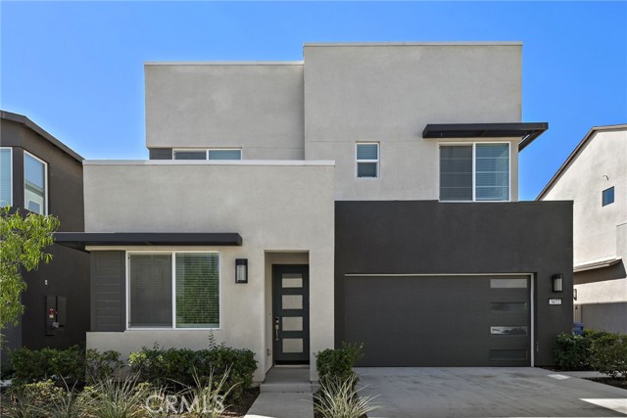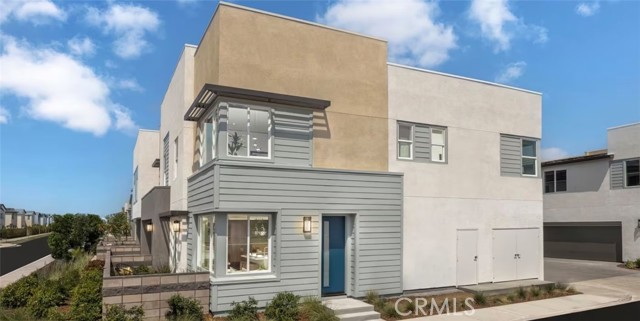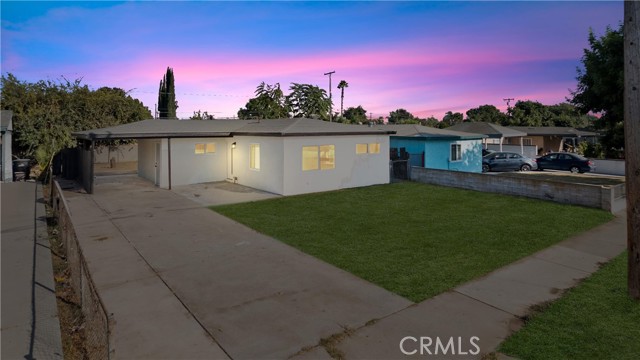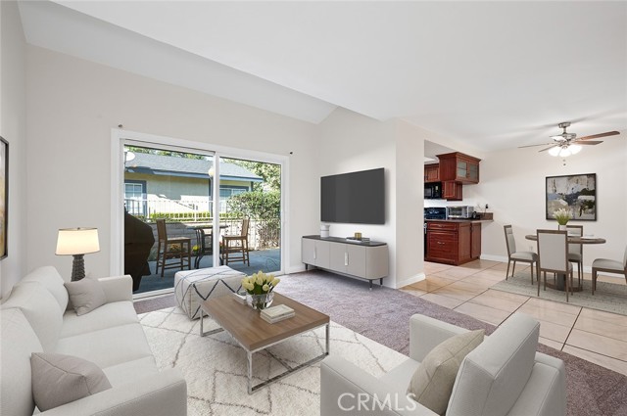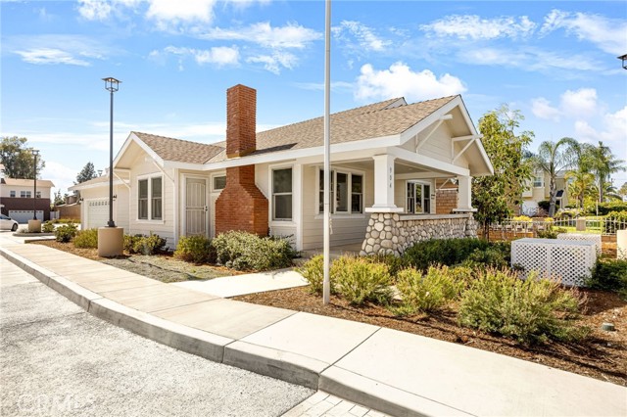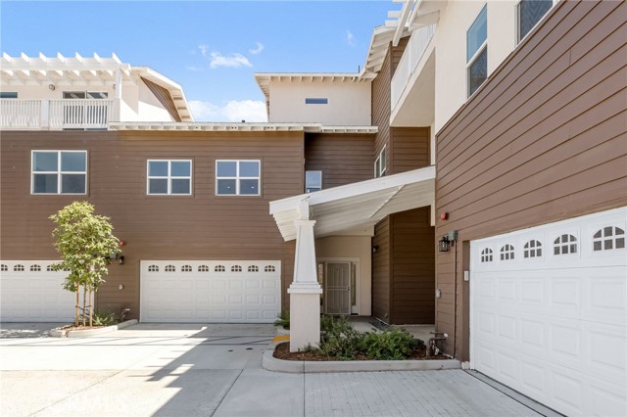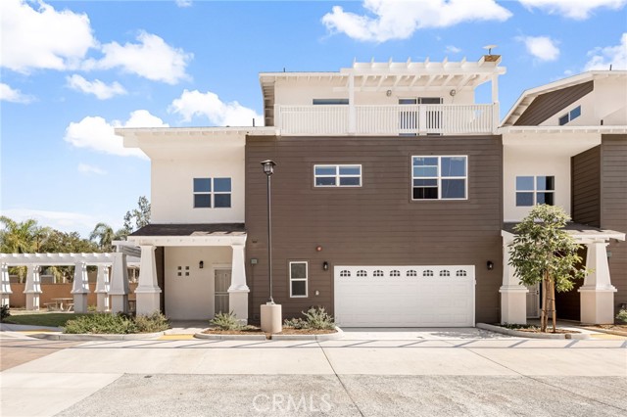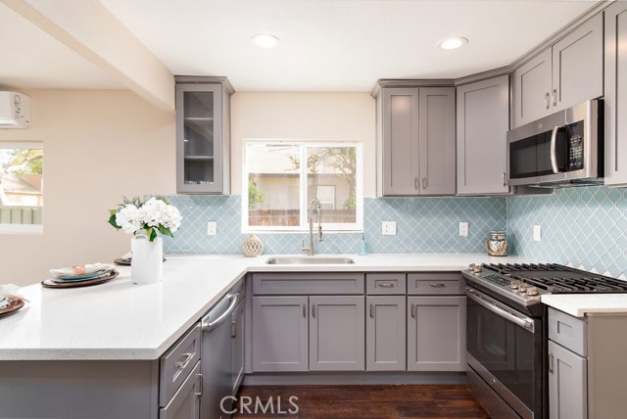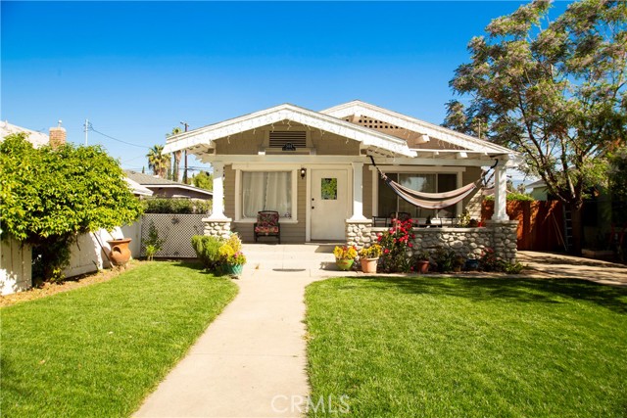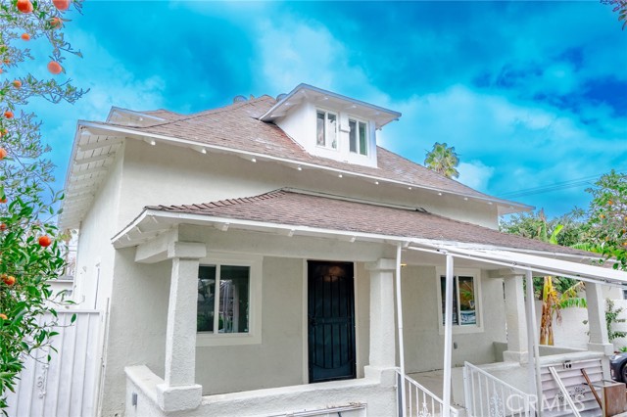531 W Nevada St Ontario, CA 91762
$725,000
Sold Price as of 03/15/2019
- 3 Beds
- 1 Baths
- 1,250 Sq.Ft.
Off Market
Property Overview: 531 W Nevada St Ontario, CA has 3 bedrooms, 1 bathrooms, 1,250 living square feet and 11,340 square feet lot size. Call an Ardent Real Estate Group agent with any questions you may have.
Home Value Compared to the Market
Refinance your Current Mortgage and Save
Save $
You could be saving money by taking advantage of a lower rate and reducing your monthly payment. See what current rates are at and get a free no-obligation quote on today's refinance rates.
Local Ontario Agent
Loading...
Sale History for 531 W Nevada St
Last sold for $725,000 on March 15th, 2019
-
March, 2019
-
Mar 16, 2019
Date
Sold
CRMLS: CV19037656
$725,000
Price
-
Mar 1, 2019
Date
Active Under Contract
CRMLS: CV19037656
$774,900
Price
-
Feb 19, 2019
Date
Active
CRMLS: CV19037656
$774,900
Price
-
Listing provided courtesy of CRMLS
-
March, 2019
-
Mar 16, 2019
Date
Sold
CRMLS: CV19037375
$725,000
Price
-
Mar 1, 2019
Date
Active Under Contract
CRMLS: CV19037375
$774,900
Price
-
Feb 19, 2019
Date
Active
CRMLS: CV19037375
$774,900
Price
-
Listing provided courtesy of CRMLS
-
March, 2019
-
Mar 15, 2019
Date
Sold (Public Records)
Public Records
$725,000
Price
Show More
Tax History for 531 W Nevada St
Assessed Value (2020):
$739,500
| Year | Land Value | Improved Value | Assessed Value |
|---|---|---|---|
| 2020 | $183,600 | $555,900 | $739,500 |
About 531 W Nevada St
Detailed summary of property
Public Facts for 531 W Nevada St
Public county record property details
- Beds
- 3
- Baths
- 1
- Year built
- 1946
- Sq. Ft.
- 1,250
- Lot Size
- 11,340
- Stories
- 1
- Type
- Triplex (3 Units, Any Combination)
- Pool
- No
- Spa
- No
- County
- San Bernardino
- Lot#
- --
- APN
- 1049-294-08-0000
The source for these homes facts are from public records.
91762 Real Estate Sale History (Last 30 days)
Last 30 days of sale history and trends
Median List Price
$735,000
Median List Price/Sq.Ft.
$412
Median Sold Price
$625,000
Median Sold Price/Sq.Ft.
$409
Total Inventory
136
Median Sale to List Price %
96.3%
Avg Days on Market
17
Loan Type
Conventional (55.26%), FHA (5.26%), VA (5.26%), Cash (21.05%), Other (10.53%)
Thinking of Selling?
Is this your property?
Thinking of Selling?
Call, Text or Message
Thinking of Selling?
Call, Text or Message
Refinance your Current Mortgage and Save
Save $
You could be saving money by taking advantage of a lower rate and reducing your monthly payment. See what current rates are at and get a free no-obligation quote on today's refinance rates.
Homes for Sale Near 531 W Nevada St
Nearby Homes for Sale
Recently Sold Homes Near 531 W Nevada St
Nearby Homes to 531 W Nevada St
Data from public records.
3 Beds |
2 Baths |
1,486 Sq. Ft.
3 Beds |
1 Baths |
1,200 Sq. Ft.
2 Beds |
1 Baths |
960 Sq. Ft.
1 Beds |
1 Baths |
630 Sq. Ft.
2 Beds |
1 Baths |
828 Sq. Ft.
2 Beds |
1 Baths |
1,014 Sq. Ft.
2 Beds |
1 Baths |
990 Sq. Ft.
2 Beds |
1 Baths |
1,058 Sq. Ft.
3 Beds |
1 Baths |
1,026 Sq. Ft.
2 Beds |
1 Baths |
724 Sq. Ft.
1 Beds |
1 Baths |
752 Sq. Ft.
-- Beds |
-- Baths |
2,296 Sq. Ft.
Related Resources to 531 W Nevada St
New Listings in 91762
Popular Zip Codes
Popular Cities
- Anaheim Hills Homes for Sale
- Brea Homes for Sale
- Corona Homes for Sale
- Fullerton Homes for Sale
- Huntington Beach Homes for Sale
- Irvine Homes for Sale
- La Habra Homes for Sale
- Long Beach Homes for Sale
- Los Angeles Homes for Sale
- Placentia Homes for Sale
- Riverside Homes for Sale
- San Bernardino Homes for Sale
- Whittier Homes for Sale
- Yorba Linda Homes for Sale
- More Cities
Other Ontario Resources
- Ontario Homes for Sale
- Ontario Townhomes for Sale
- Ontario Condos for Sale
- Ontario 1 Bedroom Homes for Sale
- Ontario 2 Bedroom Homes for Sale
- Ontario 3 Bedroom Homes for Sale
- Ontario 4 Bedroom Homes for Sale
- Ontario 5 Bedroom Homes for Sale
- Ontario Single Story Homes for Sale
- Ontario Homes for Sale with Pools
- Ontario Homes for Sale with 3 Car Garages
- Ontario New Homes for Sale
- Ontario Homes for Sale with Large Lots
- Ontario Cheapest Homes for Sale
- Ontario Luxury Homes for Sale
- Ontario Newest Listings for Sale
- Ontario Homes Pending Sale
- Ontario Recently Sold Homes
