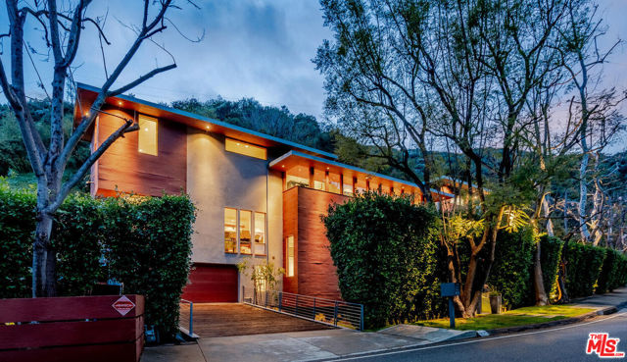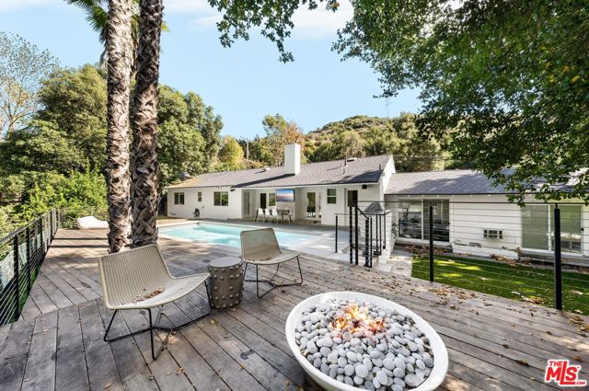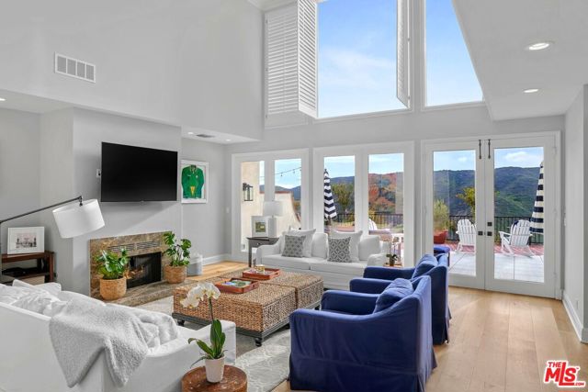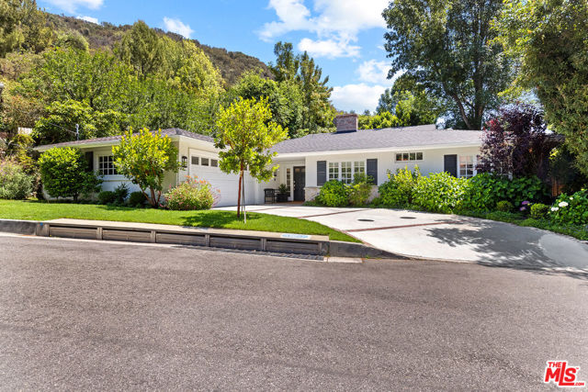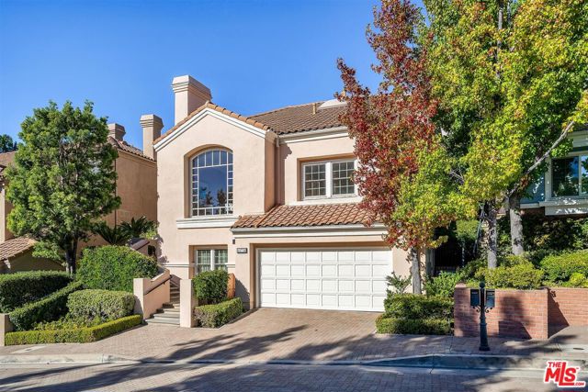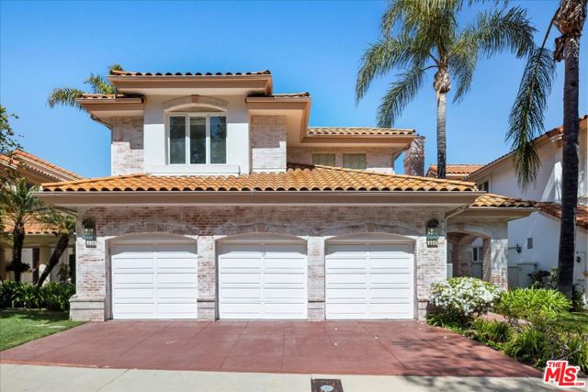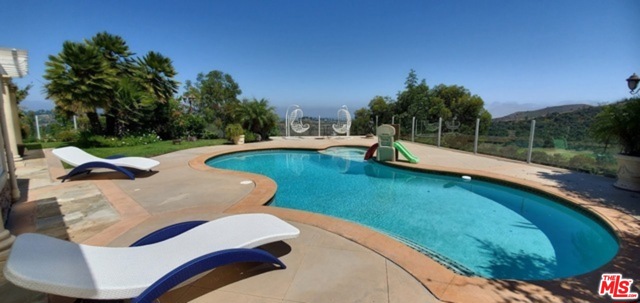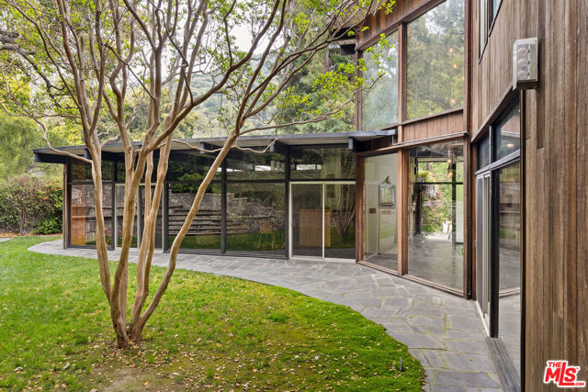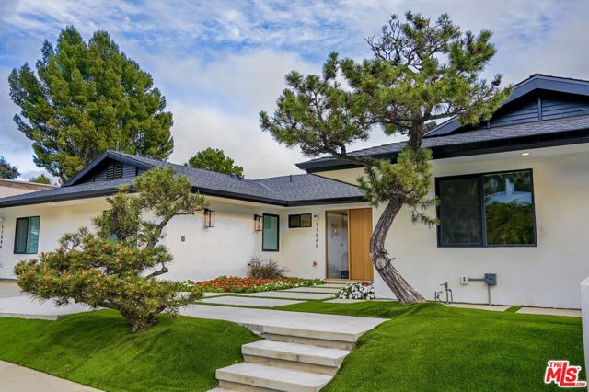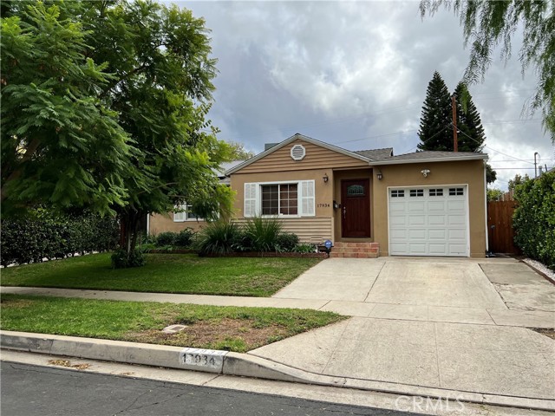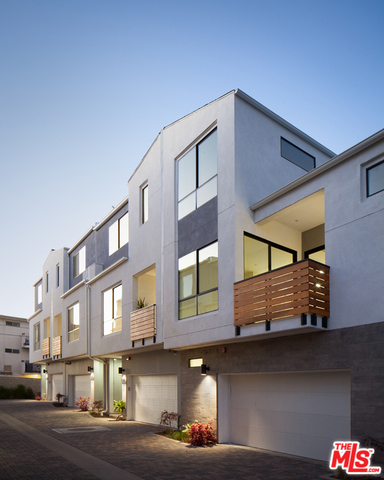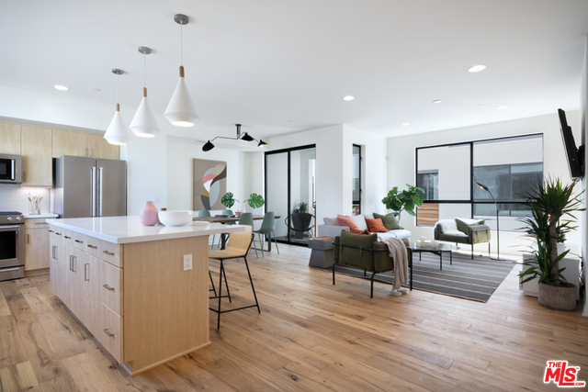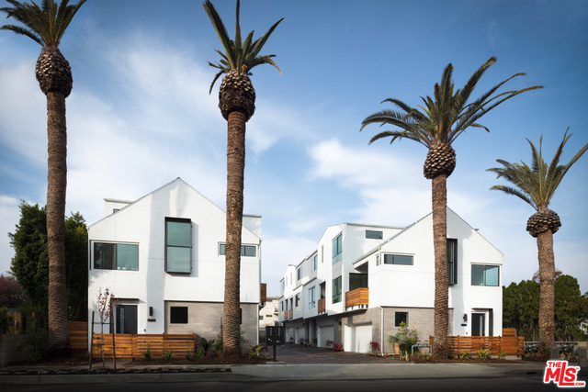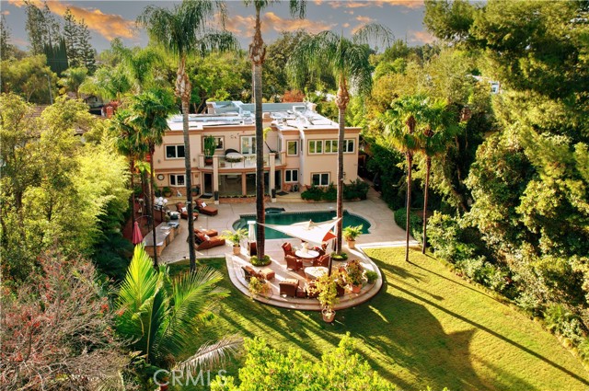
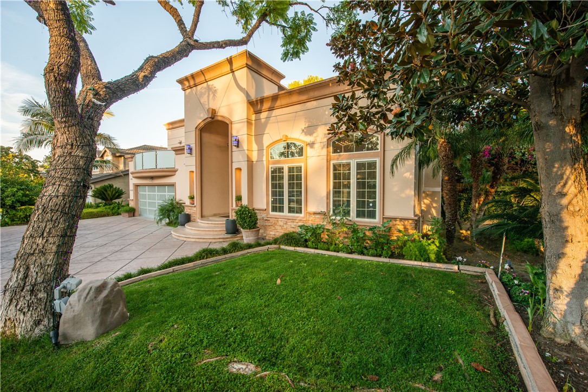
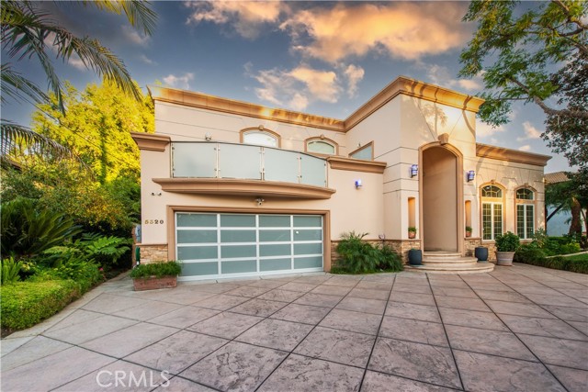
View Photos
5320 Louise Ave Encino, CA 91316
$3,395,000
Sold Price as of 04/12/2022
- 5 Beds
- 5 Baths
- 5,454 Sq.Ft.
Sold
Property Overview: 5320 Louise Ave Encino, CA has 5 bedrooms, 5 bathrooms, 5,454 living square feet and 17,538 square feet lot size. Call an Ardent Real Estate Group agent with any questions you may have.
Listed by Oren Mordkowitz | BRE #01246402 | Pinnacle Estate Properties, Inc.
Last checked: 1 minute ago |
Last updated: September 2nd, 2022 |
Source CRMLS |
DOM: 17
Home details
- Lot Sq. Ft
- 17,538
- HOA Dues
- $0/mo
- Year built
- 1975
- Garage
- 2 Car
- Property Type:
- Single Family Home
- Status
- Sold
- MLS#
- SR21268599
- City
- Encino
- County
- Los Angeles
- Time on Site
- 851 days
Show More
Virtual Tour
Use the following link to view this property's virtual tour:
Property Details for 5320 Louise Ave
Local Encino Agent
Loading...
Sale History for 5320 Louise Ave
Last leased for $22,000 on September 1st, 2022
-
September, 2022
-
Sep 1, 2022
Date
Leased
CRMLS: SR22157986
$22,000
Price
-
Jul 20, 2022
Date
Active
CRMLS: SR22157986
$23,000
Price
-
Listing provided courtesy of CRMLS
-
December, 2021
-
Dec 25, 2021
Date
Active
CRMLS: SR21268599
$3,495,000
Price
-
December, 2021
-
Dec 25, 2021
Date
Expired
CRMLS: SR21235341
$3,495,000
Price
-
Oct 25, 2021
Date
Active
CRMLS: SR21235341
$3,495,000
Price
-
Listing provided courtesy of CRMLS
-
October, 2021
-
Oct 21, 2021
Date
Expired
CRMLS: SR21162706
$3,495,000
Price
-
Aug 21, 2021
Date
Price Change
CRMLS: SR21162706
$3,495,000
Price
-
Jul 24, 2021
Date
Active
CRMLS: SR21162706
$3,675,000
Price
-
Listing provided courtesy of CRMLS
-
August, 2021
-
Aug 21, 2021
Date
Price Change
CRMLS: SR21162837
$16,000
Price
-
Jul 24, 2021
Date
Active
CRMLS: SR21162837
$18,000
Price
-
Listing provided courtesy of CRMLS
-
September, 2006
-
Sep 6, 2006
Date
Sold (Public Records)
Public Records
$1,800,000
Price
-
March, 2002
-
Mar 18, 2002
Date
Sold (Public Records)
Public Records
--
Price
Show More
Tax History for 5320 Louise Ave
Assessed Value (2020):
$2,307,656
| Year | Land Value | Improved Value | Assessed Value |
|---|---|---|---|
| 2020 | $1,492,252 | $815,404 | $2,307,656 |
Home Value Compared to the Market
This property vs the competition
About 5320 Louise Ave
Detailed summary of property
Public Facts for 5320 Louise Ave
Public county record property details
- Beds
- 5
- Baths
- 5
- Year built
- 1975
- Sq. Ft.
- 4,948
- Lot Size
- 17,538
- Stories
- --
- Type
- Single Family Residential
- Pool
- Yes
- Spa
- No
- County
- Los Angeles
- Lot#
- 2
- APN
- 2258-005-037
The source for these homes facts are from public records.
91316 Real Estate Sale History (Last 30 days)
Last 30 days of sale history and trends
Median List Price
$1,199,000
Median List Price/Sq.Ft.
$618
Median Sold Price
$815,000
Median Sold Price/Sq.Ft.
$617
Total Inventory
119
Median Sale to List Price %
104.62%
Avg Days on Market
22
Loan Type
Conventional (25%), FHA (0%), VA (0%), Cash (16.67%), Other (12.5%)
Thinking of Selling?
Is this your property?
Thinking of Selling?
Call, Text or Message
Thinking of Selling?
Call, Text or Message
Homes for Sale Near 5320 Louise Ave
Nearby Homes for Sale
Recently Sold Homes Near 5320 Louise Ave
Related Resources to 5320 Louise Ave
New Listings in 91316
Popular Zip Codes
Popular Cities
- Anaheim Hills Homes for Sale
- Brea Homes for Sale
- Corona Homes for Sale
- Fullerton Homes for Sale
- Huntington Beach Homes for Sale
- Irvine Homes for Sale
- La Habra Homes for Sale
- Long Beach Homes for Sale
- Los Angeles Homes for Sale
- Ontario Homes for Sale
- Placentia Homes for Sale
- Riverside Homes for Sale
- San Bernardino Homes for Sale
- Whittier Homes for Sale
- Yorba Linda Homes for Sale
- More Cities
Other Encino Resources
- Encino Homes for Sale
- Encino Townhomes for Sale
- Encino Condos for Sale
- Encino 1 Bedroom Homes for Sale
- Encino 2 Bedroom Homes for Sale
- Encino 3 Bedroom Homes for Sale
- Encino 4 Bedroom Homes for Sale
- Encino 5 Bedroom Homes for Sale
- Encino Single Story Homes for Sale
- Encino Homes for Sale with Pools
- Encino Homes for Sale with 3 Car Garages
- Encino New Homes for Sale
- Encino Homes for Sale with Large Lots
- Encino Cheapest Homes for Sale
- Encino Luxury Homes for Sale
- Encino Newest Listings for Sale
- Encino Homes Pending Sale
- Encino Recently Sold Homes
Based on information from California Regional Multiple Listing Service, Inc. as of 2019. This information is for your personal, non-commercial use and may not be used for any purpose other than to identify prospective properties you may be interested in purchasing. Display of MLS data is usually deemed reliable but is NOT guaranteed accurate by the MLS. Buyers are responsible for verifying the accuracy of all information and should investigate the data themselves or retain appropriate professionals. Information from sources other than the Listing Agent may have been included in the MLS data. Unless otherwise specified in writing, Broker/Agent has not and will not verify any information obtained from other sources. The Broker/Agent providing the information contained herein may or may not have been the Listing and/or Selling Agent.
