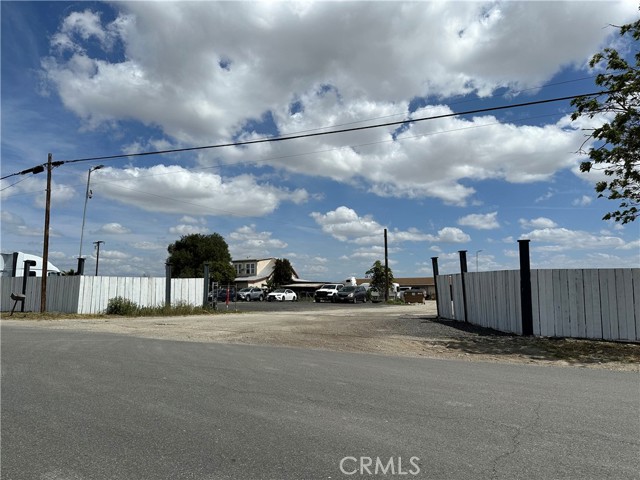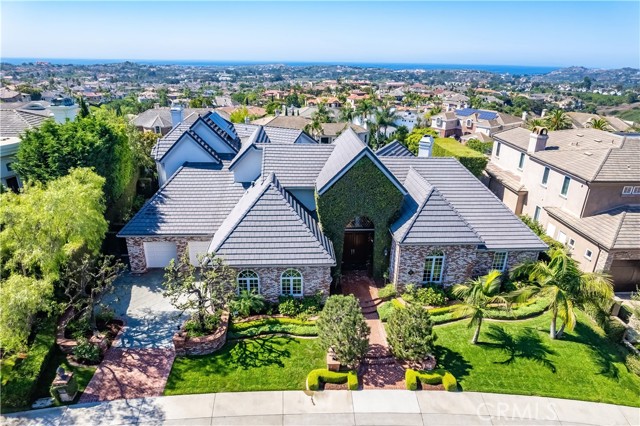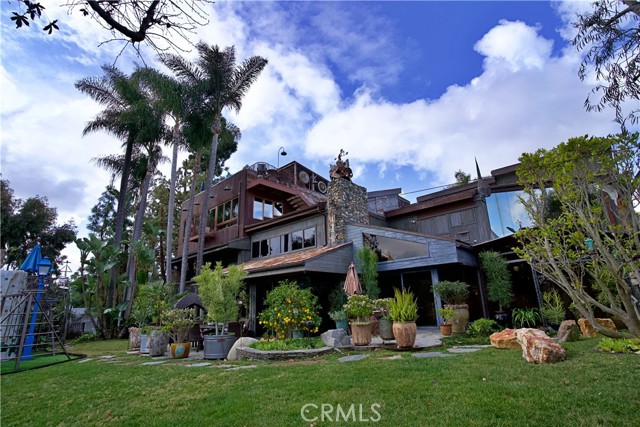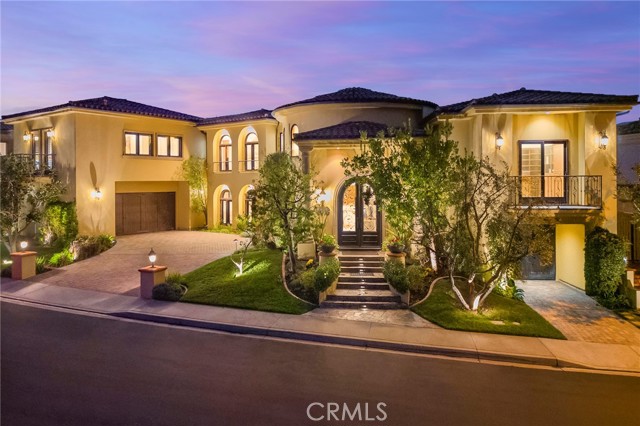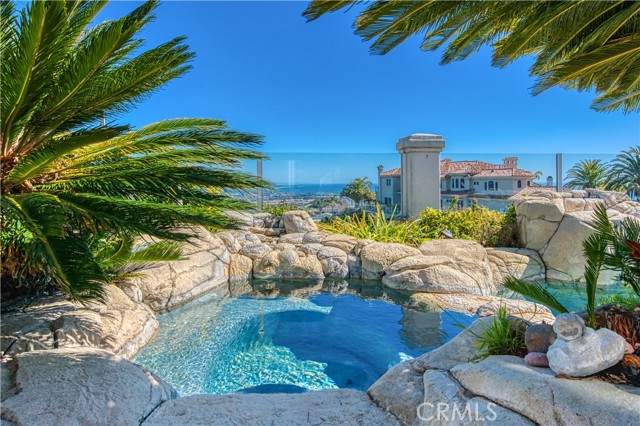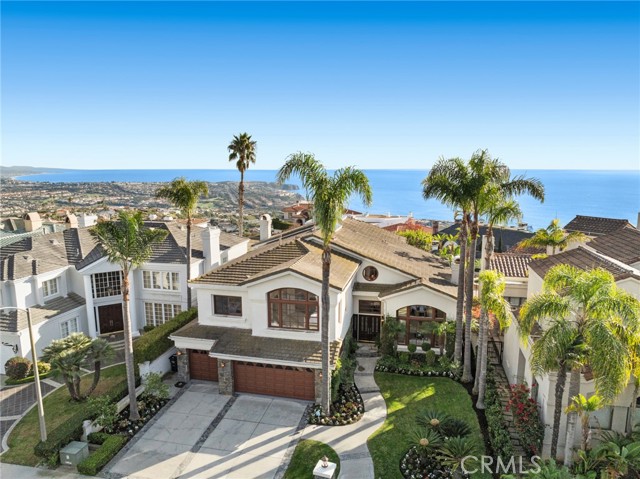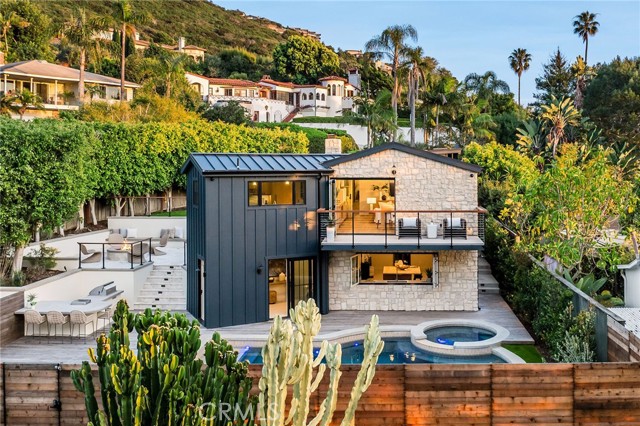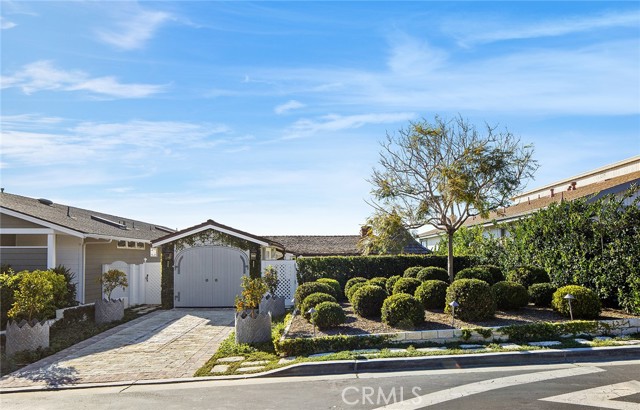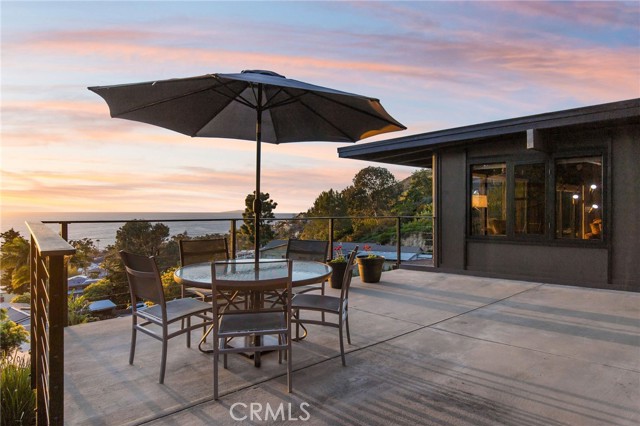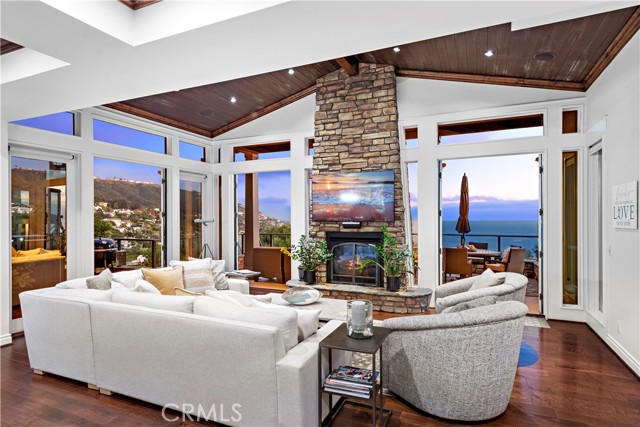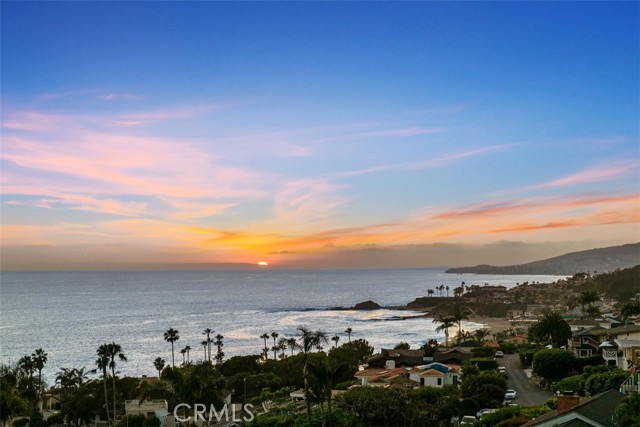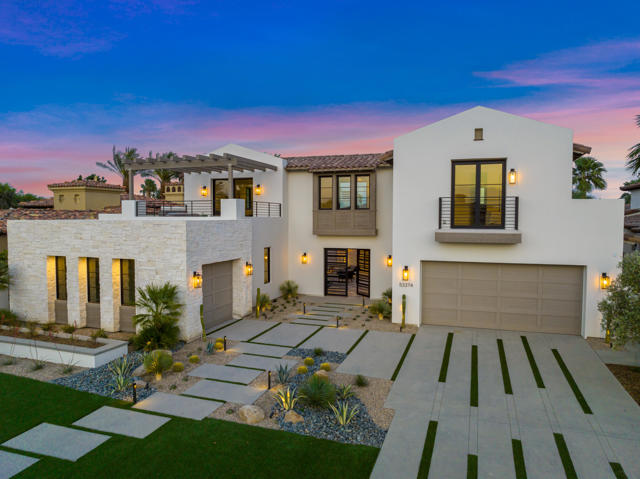
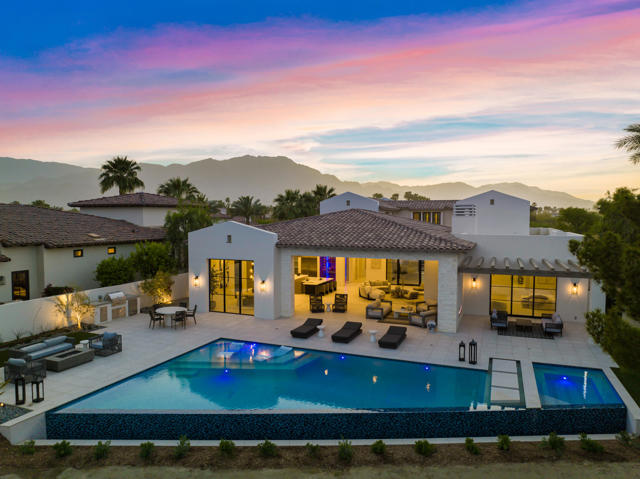

View Photos
53374 Via Dona La Quinta, CA 92253
$5,875,000
Sold Price as of 06/21/2023
- 5 Beds
- 5.5 Baths
- 5,692 Sq.Ft.
Sold
Property Overview: 53374 Via Dona La Quinta, CA has 5 bedrooms, 5.5 bathrooms, 5,692 living square feet and 15,246 square feet lot size. Call an Ardent Real Estate Group agent with any questions you may have.
Listed by Valery Neuman | BRE #01138184 | Compass
Last checked: 15 minutes ago |
Last updated: June 22nd, 2023 |
Source CRMLS |
DOM: 49
Home details
- Lot Sq. Ft
- 15,246
- HOA Dues
- $700/mo
- Year built
- 2023
- Garage
- 3 Car
- Property Type:
- Single Family Home
- Status
- Sold
- MLS#
- 219093910DA
- City
- La Quinta
- County
- Riverside
- Time on Site
- 315 days
Show More
Virtual Tour
Use the following link to view this property's virtual tour:
Property Details for 53374 Via Dona
Local La Quinta Agent
Loading...
Sale History for 53374 Via Dona
Last sold for $5,875,000 on June 21st, 2023
-
June, 2023
-
Jun 21, 2023
Date
Sold
CRMLS: 219093910DA
$5,875,000
Price
-
Apr 20, 2023
Date
Active
CRMLS: 219093910DA
$5,750,000
Price
-
April, 2023
-
Apr 15, 2023
Date
Expired
CRMLS: 219092675DA
$5,750,000
Price
-
Mar 24, 2023
Date
Active
CRMLS: 219092675DA
$5,995,000
Price
-
Listing provided courtesy of CRMLS
-
January, 2022
-
Jan 19, 2022
Date
Hold
CRMLS: 219070795DA
$5,250,000
Price
-
Listing provided courtesy of CRMLS
Show More
Tax History for 53374 Via Dona
Recent tax history for this property
| Year | Land Value | Improved Value | Assessed Value |
|---|---|---|---|
| The tax history for this property will expand as we gather information for this property. | |||
Home Value Compared to the Market
This property vs the competition
About 53374 Via Dona
Detailed summary of property
Public Facts for 53374 Via Dona
Public county record property details
- Beds
- --
- Baths
- --
- Year built
- --
- Sq. Ft.
- --
- Lot Size
- --
- Stories
- --
- Type
- --
- Pool
- --
- Spa
- --
- County
- --
- Lot#
- --
- APN
- --
The source for these homes facts are from public records.
92253 Real Estate Sale History (Last 30 days)
Last 30 days of sale history and trends
Median List Price
$810,000
Median List Price/Sq.Ft.
$410
Median Sold Price
$835,000
Median Sold Price/Sq.Ft.
$397
Total Inventory
567
Median Sale to List Price %
97.66%
Avg Days on Market
58
Loan Type
Conventional (25.23%), FHA (1.8%), VA (0.9%), Cash (49.55%), Other (11.71%)
Thinking of Selling?
Is this your property?
Thinking of Selling?
Call, Text or Message
Thinking of Selling?
Call, Text or Message
Homes for Sale Near 53374 Via Dona
Nearby Homes for Sale
Recently Sold Homes Near 53374 Via Dona
Related Resources to 53374 Via Dona
New Listings in 92253
Popular Zip Codes
Popular Cities
- Anaheim Hills Homes for Sale
- Brea Homes for Sale
- Corona Homes for Sale
- Fullerton Homes for Sale
- Huntington Beach Homes for Sale
- Irvine Homes for Sale
- La Habra Homes for Sale
- Long Beach Homes for Sale
- Los Angeles Homes for Sale
- Ontario Homes for Sale
- Placentia Homes for Sale
- Riverside Homes for Sale
- San Bernardino Homes for Sale
- Whittier Homes for Sale
- Yorba Linda Homes for Sale
- More Cities
Other La Quinta Resources
- La Quinta Homes for Sale
- La Quinta Townhomes for Sale
- La Quinta Condos for Sale
- La Quinta 1 Bedroom Homes for Sale
- La Quinta 2 Bedroom Homes for Sale
- La Quinta 3 Bedroom Homes for Sale
- La Quinta 4 Bedroom Homes for Sale
- La Quinta 5 Bedroom Homes for Sale
- La Quinta Single Story Homes for Sale
- La Quinta Homes for Sale with Pools
- La Quinta Homes for Sale with 3 Car Garages
- La Quinta New Homes for Sale
- La Quinta Homes for Sale with Large Lots
- La Quinta Cheapest Homes for Sale
- La Quinta Luxury Homes for Sale
- La Quinta Newest Listings for Sale
- La Quinta Homes Pending Sale
- La Quinta Recently Sold Homes
Based on information from California Regional Multiple Listing Service, Inc. as of 2019. This information is for your personal, non-commercial use and may not be used for any purpose other than to identify prospective properties you may be interested in purchasing. Display of MLS data is usually deemed reliable but is NOT guaranteed accurate by the MLS. Buyers are responsible for verifying the accuracy of all information and should investigate the data themselves or retain appropriate professionals. Information from sources other than the Listing Agent may have been included in the MLS data. Unless otherwise specified in writing, Broker/Agent has not and will not verify any information obtained from other sources. The Broker/Agent providing the information contained herein may or may not have been the Listing and/or Selling Agent.
