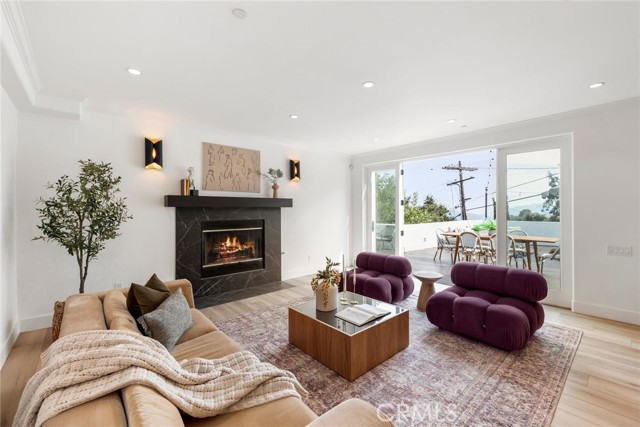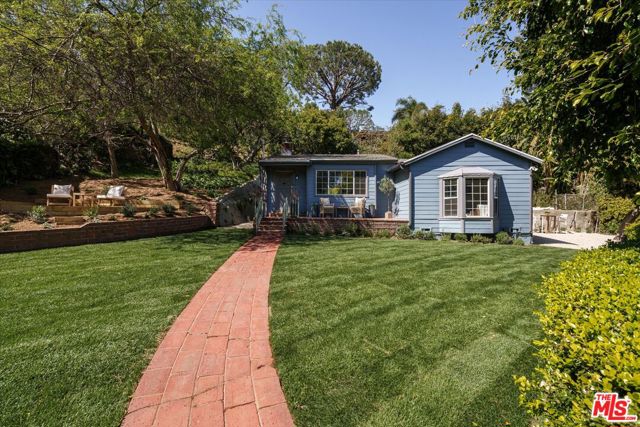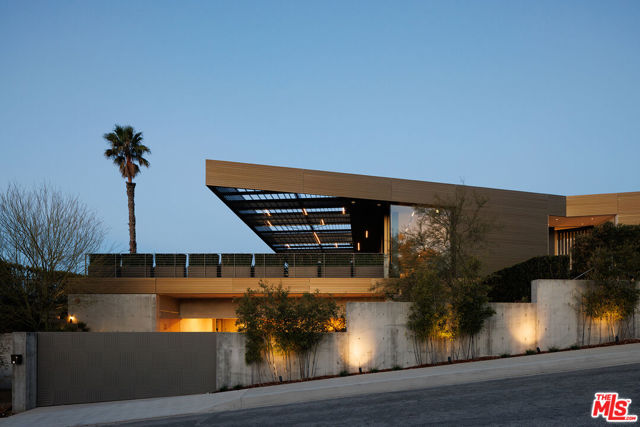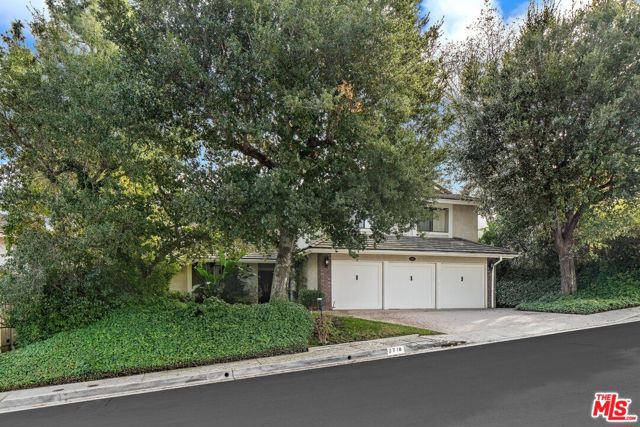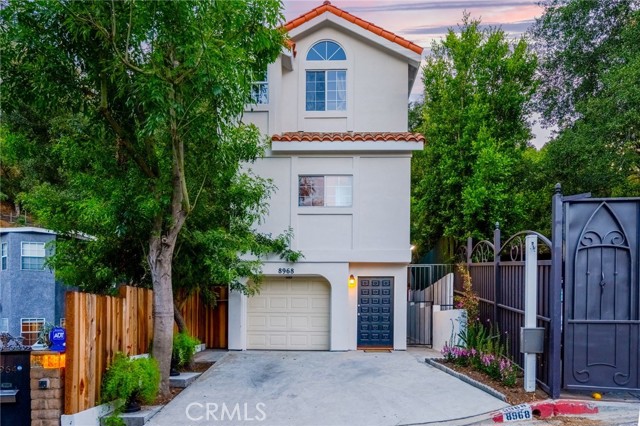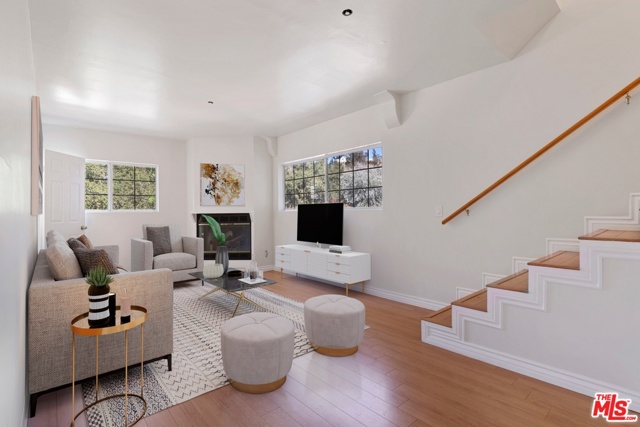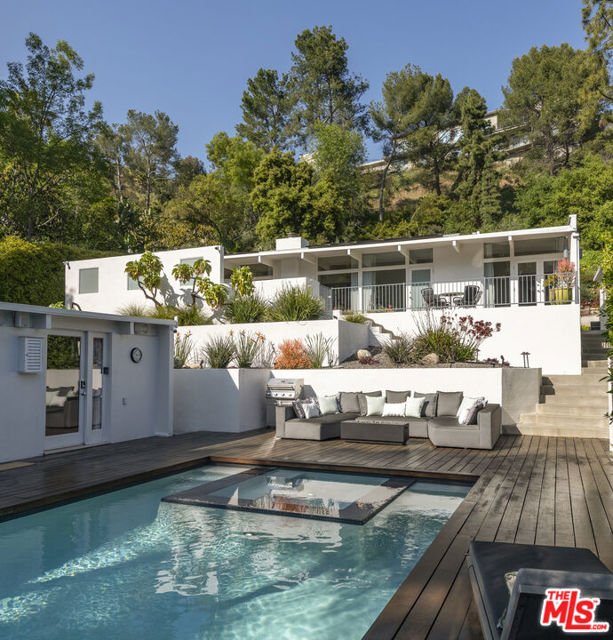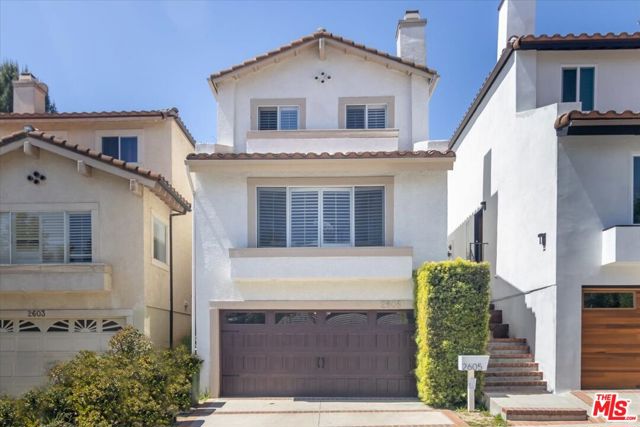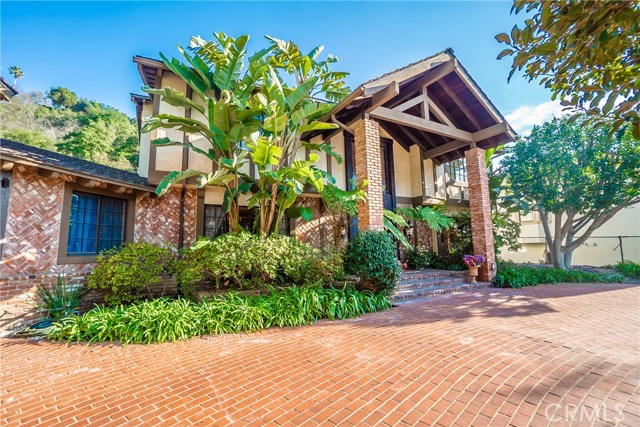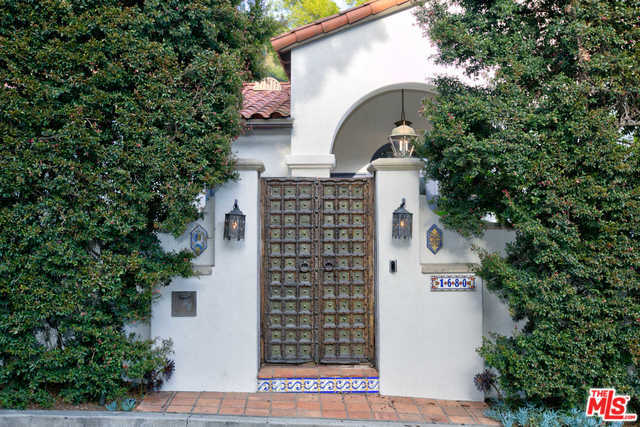54 Beverly Park Way Beverly Hills, CA 90210
$19,500,195
Sold Price as of 10/19/2012
- 7 Beds
- 9 Baths
- 12,882 Sq.Ft.
Off Market
Property Overview: 54 Beverly Park Way Beverly Hills, CA has 7 bedrooms, 9 bathrooms, 12,882 living square feet and 85,508 square feet lot size. Call an Ardent Real Estate Group agent with any questions you may have.
Home Value Compared to the Market
Refinance your Current Mortgage and Save
Save $
You could be saving money by taking advantage of a lower rate and reducing your monthly payment. See what current rates are at and get a free no-obligation quote on today's refinance rates.
Local Beverly Hills Agent
Loading...
Sale History for 54 Beverly Park Way
Last sold for $19,500,195 on October 19th, 2012
-
September, 2023
-
Sep 20, 2023
Date
Expired
CRMLS: 23252217
$165,000
Price
-
Mar 21, 2023
Date
Active
CRMLS: 23252217
$165,000
Price
-
Listing provided courtesy of CRMLS
-
July, 2021
-
Jul 6, 2021
Date
Active
CRMLS: 21757140
$165,000
Price
-
Listing provided courtesy of CRMLS
-
December, 2020
-
Dec 2, 2020
Date
Expired
CRMLS: 19535358
$195,000
Price
-
Dec 9, 2019
Date
Active
CRMLS: 19535358
$195,000
Price
-
Listing provided courtesy of CRMLS
-
October, 2012
-
Oct 19, 2012
Date
Sold (Public Records)
Public Records
$19,500,195
Price
-
May, 2004
-
May 18, 2004
Date
Sold (Public Records)
Public Records
--
Price
Show More
Tax History for 54 Beverly Park Way
Assessed Value (2020):
$21,956,698
| Year | Land Value | Improved Value | Assessed Value |
|---|---|---|---|
| 2020 | $15,200,792 | $6,755,906 | $21,956,698 |
About 54 Beverly Park Way
Detailed summary of property
Public Facts for 54 Beverly Park Way
Public county record property details
- Beds
- 7
- Baths
- 9
- Year built
- 2000
- Sq. Ft.
- 12,882
- Lot Size
- 85,508
- Stories
- --
- Type
- Single Family Residential
- Pool
- Yes
- Spa
- No
- County
- Los Angeles
- Lot#
- 37
- APN
- 4386-013-010
The source for these homes facts are from public records.
90210 Real Estate Sale History (Last 30 days)
Last 30 days of sale history and trends
Median List Price
$7,998,000
Median List Price/Sq.Ft.
$1,466
Median Sold Price
$4,000,000
Median Sold Price/Sq.Ft.
$1,166
Total Inventory
220
Median Sale to List Price %
100%
Avg Days on Market
43
Loan Type
Conventional (0%), FHA (0%), VA (0%), Cash (4.76%), Other (9.52%)
Thinking of Selling?
Is this your property?
Thinking of Selling?
Call, Text or Message
Thinking of Selling?
Call, Text or Message
Refinance your Current Mortgage and Save
Save $
You could be saving money by taking advantage of a lower rate and reducing your monthly payment. See what current rates are at and get a free no-obligation quote on today's refinance rates.
Homes for Sale Near 54 Beverly Park Way
Nearby Homes for Sale
Recently Sold Homes Near 54 Beverly Park Way
Nearby Homes to 54 Beverly Park Way
Data from public records.
8 Beds |
11 Baths |
19,313 Sq. Ft.
4 Beds |
8 Baths |
13,081 Sq. Ft.
-- Beds |
-- Baths |
-- Sq. Ft.
6 Beds |
7 Baths |
9,242 Sq. Ft.
5 Beds |
6 Baths |
8,062 Sq. Ft.
8 Beds |
13 Baths |
18,842 Sq. Ft.
11 Beds |
-- Baths |
31,335 Sq. Ft.
-- Beds |
-- Baths |
-- Sq. Ft.
6 Beds |
11 Baths |
12,031 Sq. Ft.
5 Beds |
10 Baths |
15,096 Sq. Ft.
8 Beds |
12 Baths |
15,874 Sq. Ft.
3 Beds |
4 Baths |
3,325 Sq. Ft.
Related Resources to 54 Beverly Park Way
New Listings in 90210
Popular Zip Codes
Popular Cities
- Anaheim Hills Homes for Sale
- Brea Homes for Sale
- Corona Homes for Sale
- Fullerton Homes for Sale
- Huntington Beach Homes for Sale
- Irvine Homes for Sale
- La Habra Homes for Sale
- Long Beach Homes for Sale
- Los Angeles Homes for Sale
- Ontario Homes for Sale
- Placentia Homes for Sale
- Riverside Homes for Sale
- San Bernardino Homes for Sale
- Whittier Homes for Sale
- Yorba Linda Homes for Sale
- More Cities
Other Beverly Hills Resources
- Beverly Hills Homes for Sale
- Beverly Hills Townhomes for Sale
- Beverly Hills Condos for Sale
- Beverly Hills 1 Bedroom Homes for Sale
- Beverly Hills 2 Bedroom Homes for Sale
- Beverly Hills 3 Bedroom Homes for Sale
- Beverly Hills 4 Bedroom Homes for Sale
- Beverly Hills 5 Bedroom Homes for Sale
- Beverly Hills Single Story Homes for Sale
- Beverly Hills Homes for Sale with Pools
- Beverly Hills Homes for Sale with 3 Car Garages
- Beverly Hills New Homes for Sale
- Beverly Hills Homes for Sale with Large Lots
- Beverly Hills Cheapest Homes for Sale
- Beverly Hills Luxury Homes for Sale
- Beverly Hills Newest Listings for Sale
- Beverly Hills Homes Pending Sale
- Beverly Hills Recently Sold Homes



