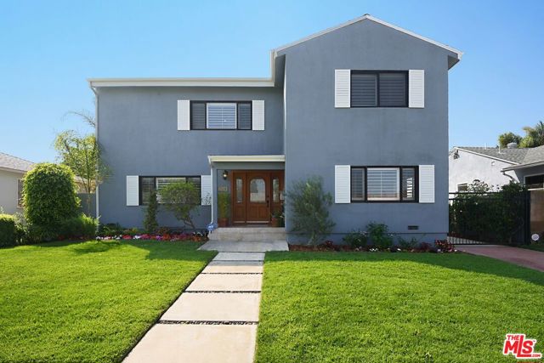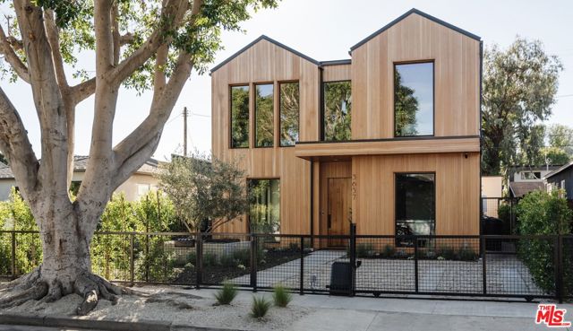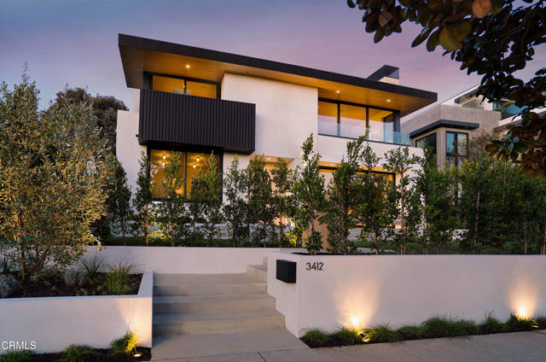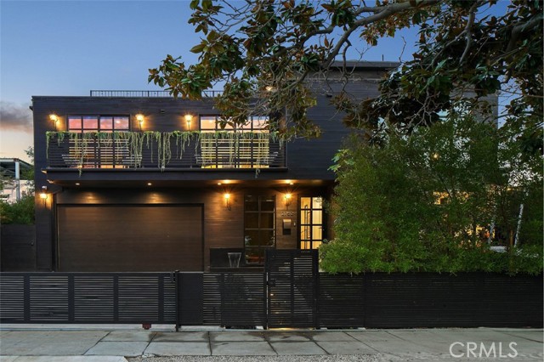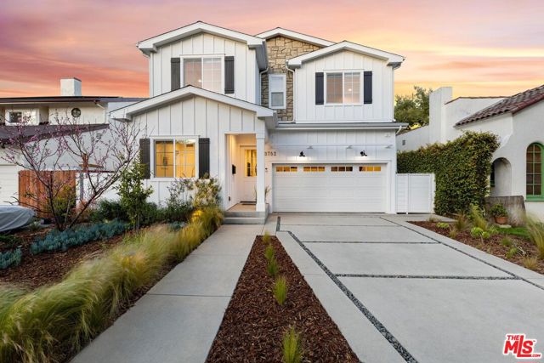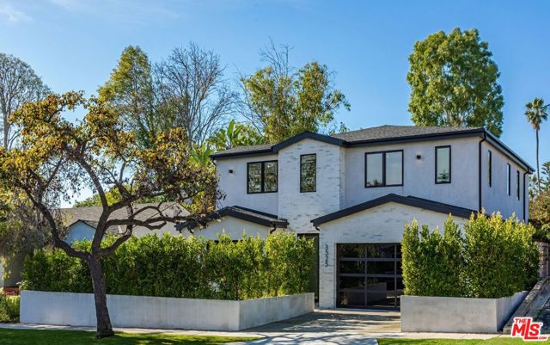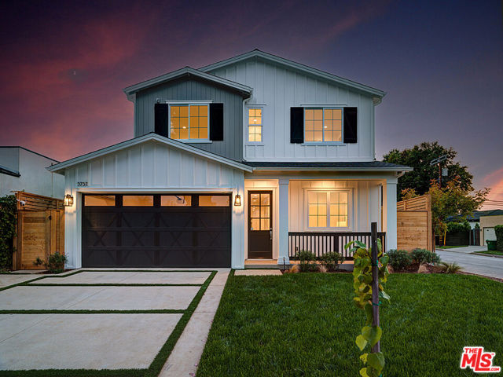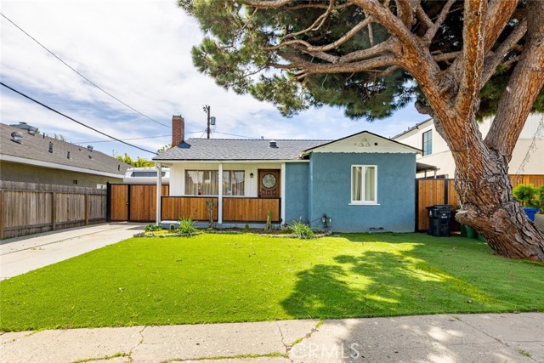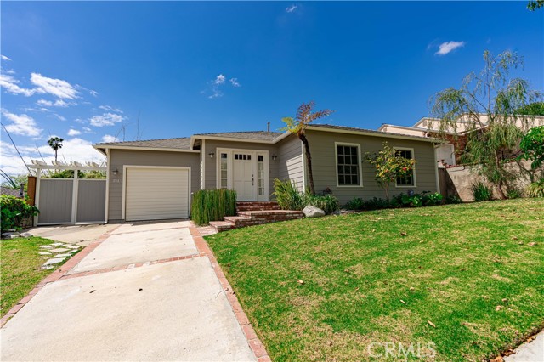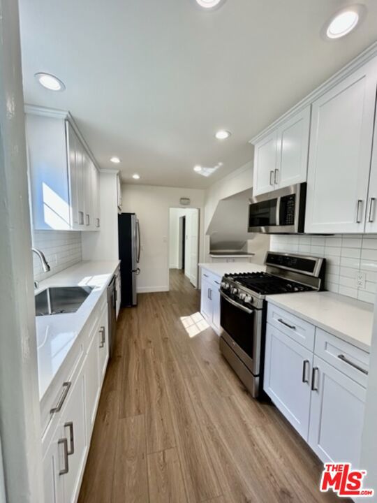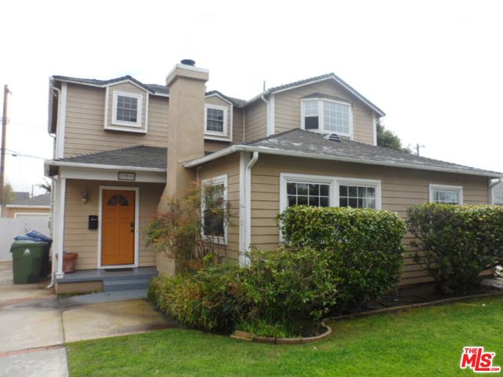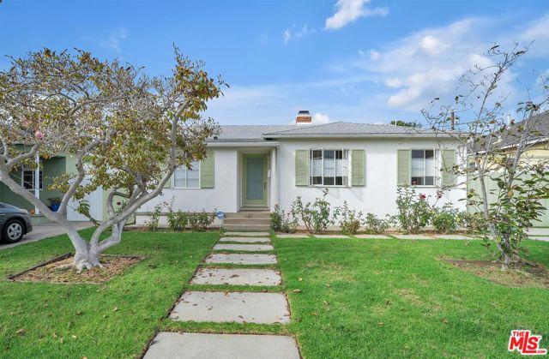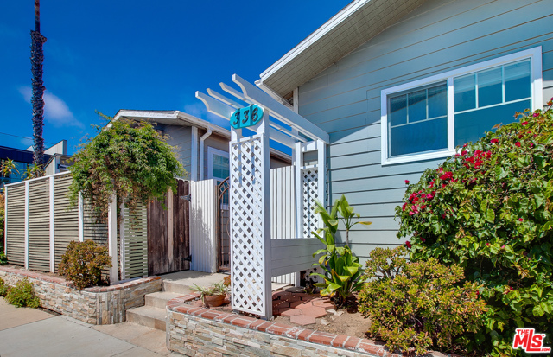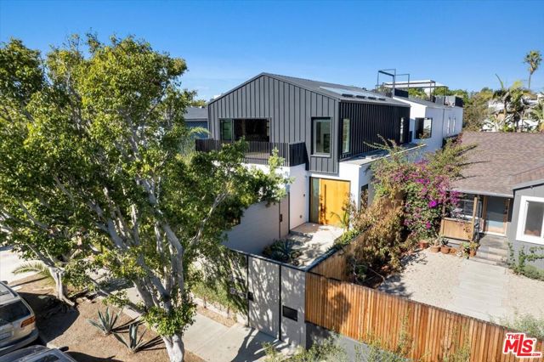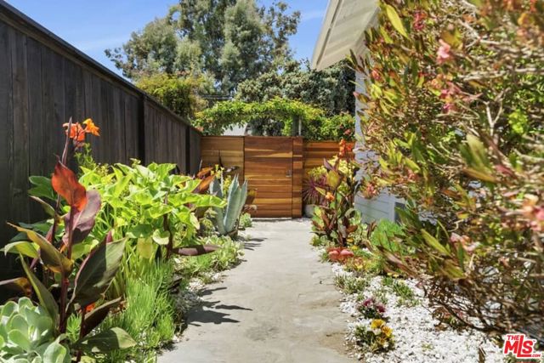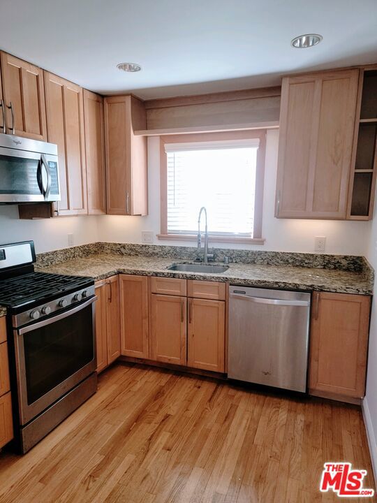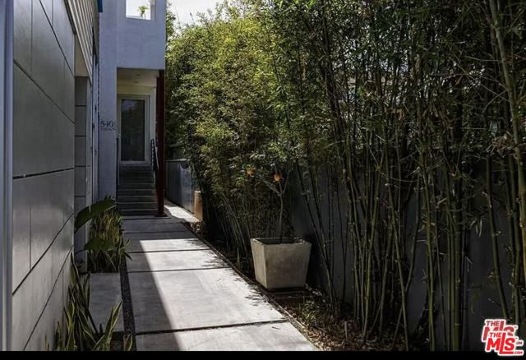
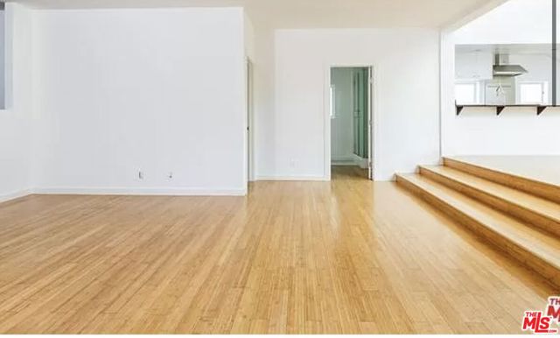
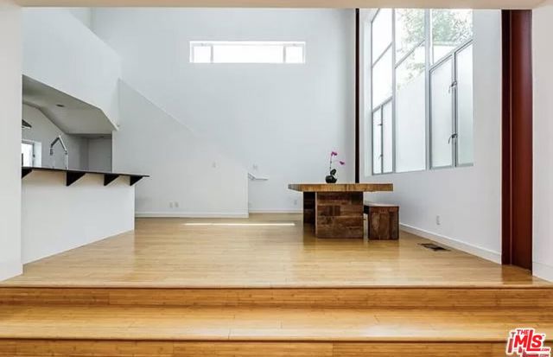
View Photos
540 Vernon Ave Venice, CA 90291
$7,400
Leased Price as of 04/12/2022
- 2 Beds
- 2 Baths
- 1,921 Sq.Ft.
Leased
Property Overview: 540 Vernon Ave Venice, CA has 2 bedrooms, 2 bathrooms, 1,921 living square feet and 4,604 square feet lot size. Call an Ardent Real Estate Group agent with any questions you may have.
Listed by Shawna Landon Lupia | BRE #02002075 | Compass
Co-listed by Marc Hernandez | BRE #00882850 | Compass
Co-listed by Marc Hernandez | BRE #00882850 | Compass
Last checked: 14 minutes ago |
Last updated: December 23rd, 2022 |
Source CRMLS |
DOM: 10
Home details
- Lot Sq. Ft
- 4,604
- HOA Dues
- $0/mo
- Year built
- 2009
- Garage
- --
- Property Type:
- Townhouse
- Status
- Leased
- MLS#
- 22140977
- City
- Venice
- County
- Los Angeles
- Time on Site
- 750 days
Show More
Property Details for 540 Vernon Ave
Local Venice Agent
Loading...
Sale History for 540 Vernon Ave
Last leased for $7,400 on April 12th, 2022
-
December, 2022
-
Dec 23, 2022
Date
Canceled
CRMLS: 22222481
$1,950,000
Price
-
Dec 2, 2022
Date
Active
CRMLS: 22222481
$1,950,000
Price
-
Listing provided courtesy of CRMLS
-
April, 2022
-
Apr 12, 2022
Date
Leased
CRMLS: 22140977
$7,400
Price
-
Mar 29, 2022
Date
Active
CRMLS: 22140977
$7,200
Price
-
December, 2020
-
Dec 8, 2020
Date
Leased
CRMLS: 20628534
$6,000
Price
-
Nov 6, 2020
Date
Price Change
CRMLS: 20628534
$6,500
Price
-
Oct 21, 2020
Date
Price Change
CRMLS: 20628534
$6,750
Price
-
Oct 7, 2020
Date
Price Change
CRMLS: 20628534
$6,995
Price
-
Sep 19, 2020
Date
Price Change
CRMLS: 20628534
$7,300
Price
-
Sep 5, 2020
Date
Active
CRMLS: 20628534
$7,500
Price
-
Listing provided courtesy of CRMLS
-
September, 2019
-
Sep 10, 2019
Date
Leased
CRMLS: 19494276
$7,100
Price
-
Jul 30, 2019
Date
Active
CRMLS: 19494276
$7,100
Price
-
Listing provided courtesy of CRMLS
-
June, 2019
-
Jun 11, 2019
Date
Leased
CRMLS: 19453770
$84,000
Price
-
May 24, 2019
Date
Price Change
CRMLS: 19453770
$7,100
Price
-
Apr 11, 2019
Date
Active
CRMLS: 19453770
$7,300
Price
-
Listing provided courtesy of CRMLS
-
July, 2010
-
Jul 23, 2010
Date
Sold (Public Records)
Public Records
$925,000
Price
-
November, 2000
-
Nov 27, 2000
Date
Sold (Public Records)
Public Records
$320,000
Price
Show More
Tax History for 540 Vernon Ave
Assessed Value (2020):
$1,083,607
| Year | Land Value | Improved Value | Assessed Value |
|---|---|---|---|
| 2020 | $667,737 | $415,870 | $1,083,607 |
Home Value Compared to the Market
This property vs the competition
About 540 Vernon Ave
Detailed summary of property
Public Facts for 540 Vernon Ave
Public county record property details
- Beds
- 2
- Baths
- 2
- Year built
- 2009
- Sq. Ft.
- 1,764
- Lot Size
- 4,604
- Stories
- --
- Type
- Condominium Unit (Residential)
- Pool
- No
- Spa
- No
- County
- Los Angeles
- Lot#
- A
- APN
- 4239-002-040
The source for these homes facts are from public records.
90291 Real Estate Sale History (Last 30 days)
Last 30 days of sale history and trends
Median List Price
$2,595,000
Median List Price/Sq.Ft.
$1,264
Median Sold Price
$2,302,000
Median Sold Price/Sq.Ft.
$1,423
Total Inventory
137
Median Sale to List Price %
92.26%
Avg Days on Market
77
Loan Type
Conventional (11.11%), FHA (0%), VA (0%), Cash (0%), Other (33.33%)
Thinking of Selling?
Is this your property?
Thinking of Selling?
Call, Text or Message
Thinking of Selling?
Call, Text or Message
Homes for Sale Near 540 Vernon Ave
Nearby Homes for Sale
Homes for Lease Near 540 Vernon Ave
Nearby Homes for Lease
Recently Leased Homes Near 540 Vernon Ave
Related Resources to 540 Vernon Ave
New Listings in 90291
Popular Zip Codes
Popular Cities
- Anaheim Hills Homes for Sale
- Brea Homes for Sale
- Corona Homes for Sale
- Fullerton Homes for Sale
- Huntington Beach Homes for Sale
- Irvine Homes for Sale
- La Habra Homes for Sale
- Long Beach Homes for Sale
- Los Angeles Homes for Sale
- Ontario Homes for Sale
- Placentia Homes for Sale
- Riverside Homes for Sale
- San Bernardino Homes for Sale
- Whittier Homes for Sale
- Yorba Linda Homes for Sale
- More Cities
Other Venice Resources
- Venice Homes for Sale
- Venice Townhomes for Sale
- Venice Condos for Sale
- Venice 1 Bedroom Homes for Sale
- Venice 2 Bedroom Homes for Sale
- Venice 3 Bedroom Homes for Sale
- Venice 4 Bedroom Homes for Sale
- Venice 5 Bedroom Homes for Sale
- Venice Single Story Homes for Sale
- Venice Homes for Sale with Pools
- Venice Homes for Sale with 3 Car Garages
- Venice New Homes for Sale
- Venice Homes for Sale with Large Lots
- Venice Cheapest Homes for Sale
- Venice Luxury Homes for Sale
- Venice Newest Listings for Sale
- Venice Homes Pending Sale
- Venice Recently Sold Homes
Based on information from California Regional Multiple Listing Service, Inc. as of 2019. This information is for your personal, non-commercial use and may not be used for any purpose other than to identify prospective properties you may be interested in purchasing. Display of MLS data is usually deemed reliable but is NOT guaranteed accurate by the MLS. Buyers are responsible for verifying the accuracy of all information and should investigate the data themselves or retain appropriate professionals. Information from sources other than the Listing Agent may have been included in the MLS data. Unless otherwise specified in writing, Broker/Agent has not and will not verify any information obtained from other sources. The Broker/Agent providing the information contained herein may or may not have been the Listing and/or Selling Agent.
