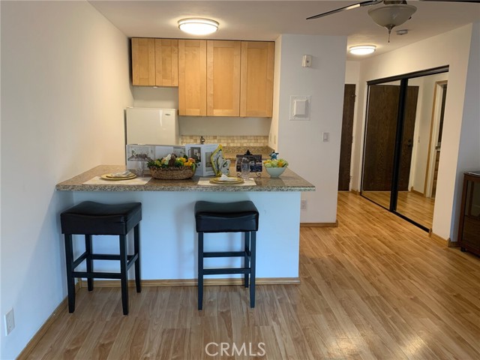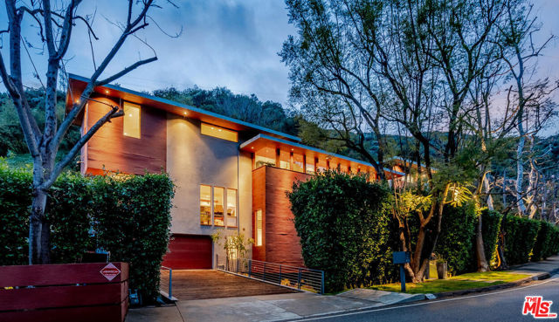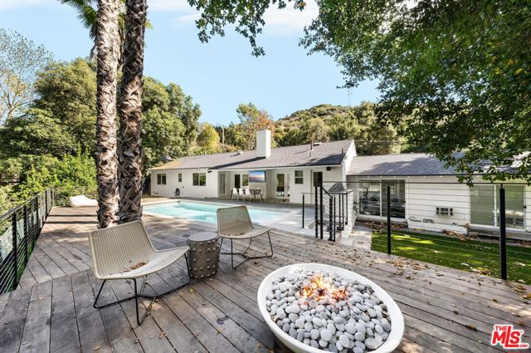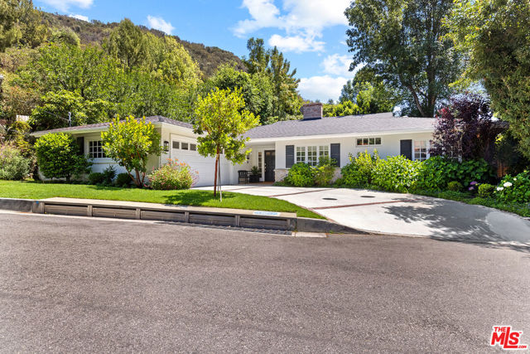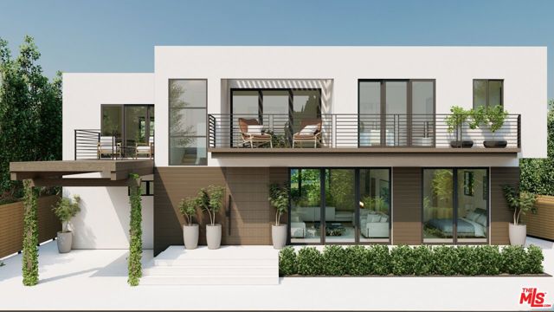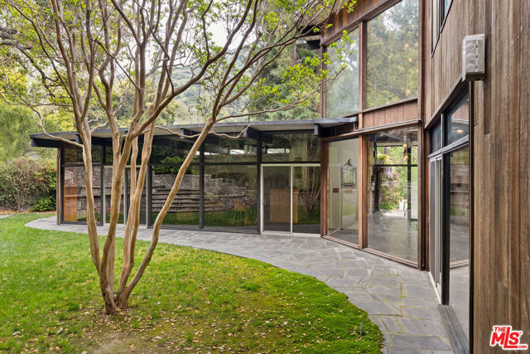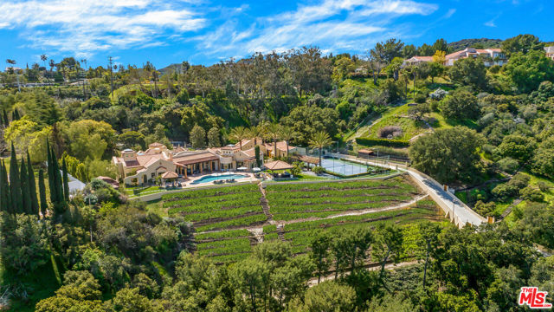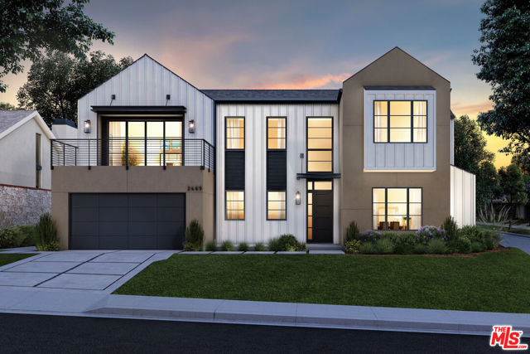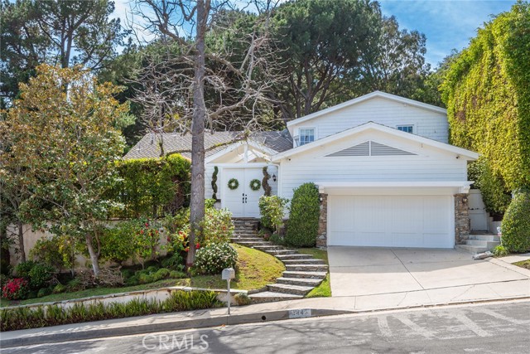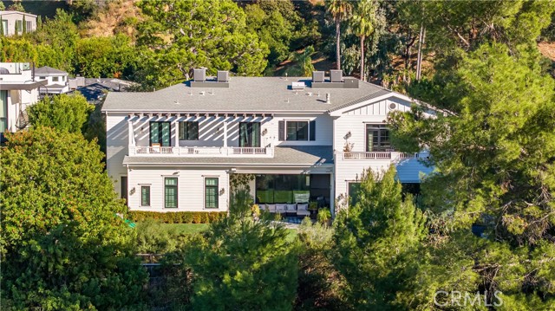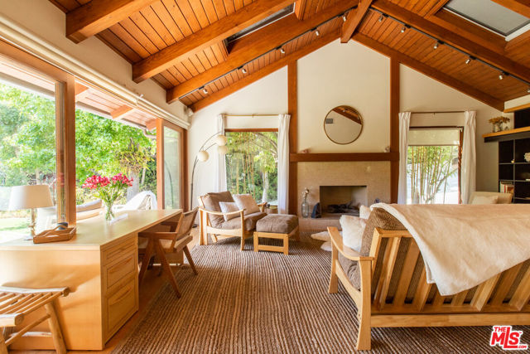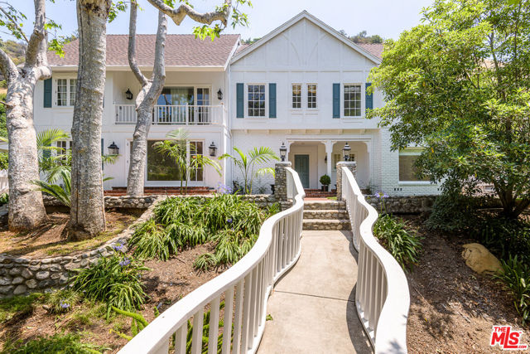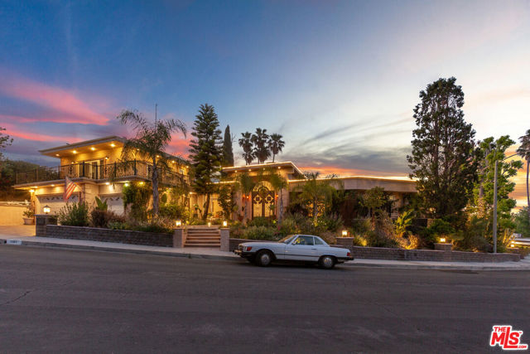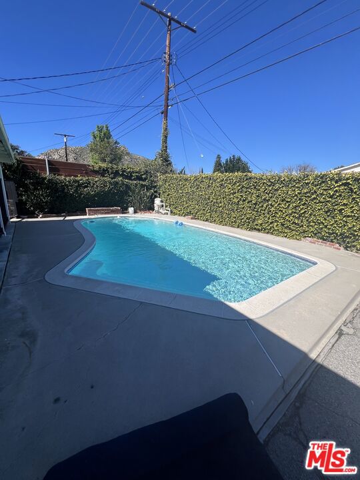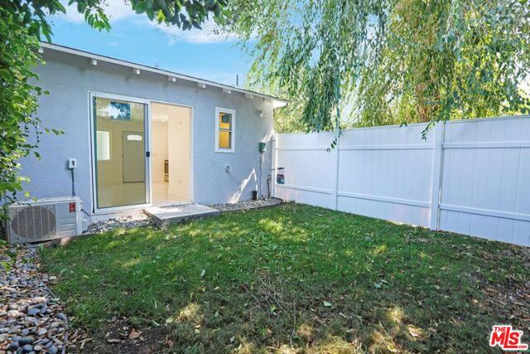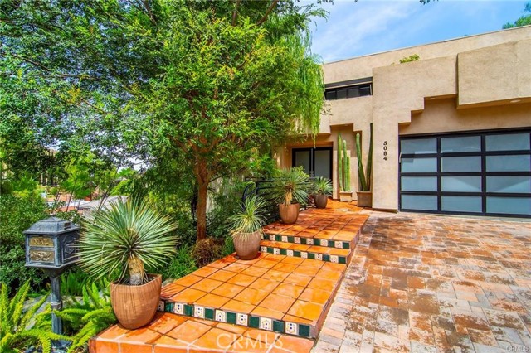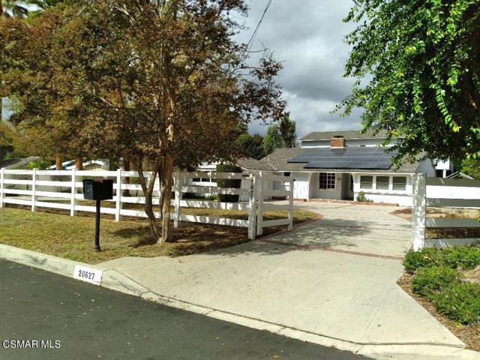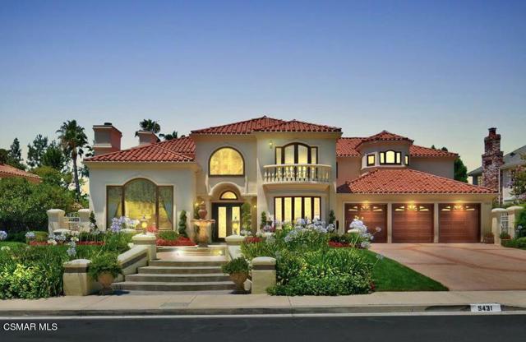
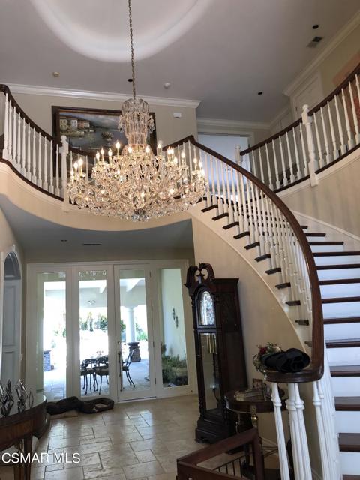
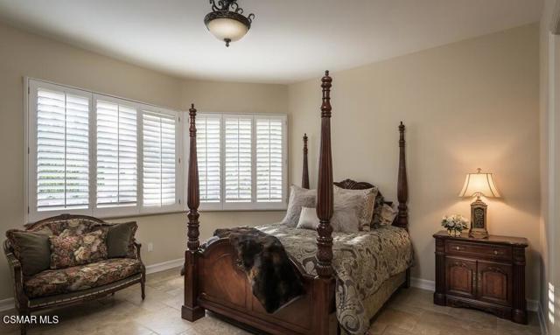
View Photos
5431 Newcastle Ln Calabasas, CA 91302
$14,000
Leased Price as of 08/19/2022
- 6 Beds
- 6 Baths
- 6,252 Sq.Ft.
Leased
Property Overview: 5431 Newcastle Ln Calabasas, CA has 6 bedrooms, 6 bathrooms, 6,252 living square feet and 15,203 square feet lot size. Call an Ardent Real Estate Group agent with any questions you may have.
Listed by Mina Hong | BRE #01932228 | EXP Realty of California Inc.
Last checked: 7 minutes ago |
Last updated: June 27th, 2023 |
Source CRMLS |
DOM: 35
Home details
- Lot Sq. Ft
- 15,203
- HOA Dues
- $0/mo
- Year built
- 1990
- Garage
- 3 Car
- Property Type:
- Single Family Home
- Status
- Leased
- MLS#
- 222003513
- City
- Calabasas
- County
- Los Angeles
- Time on Site
- 637 days
Show More
Property Details for 5431 Newcastle Ln
Local Calabasas Agent
Loading...
Sale History for 5431 Newcastle Ln
Last leased for $14,000 on August 19th, 2022
-
January, 2023
-
Jan 31, 2023
Date
Expired
CRMLS: 222005576
$15,000
Price
-
Nov 30, 2022
Date
Active
CRMLS: 222005576
$15,000
Price
-
Listing provided courtesy of CRMLS
-
September, 2022
-
Sep 30, 2022
Date
Expired
CRMLS: 222002710
$18,900
Price
-
Jun 5, 2022
Date
Active
CRMLS: 222002710
$30,000
Price
-
Listing provided courtesy of CRMLS
-
September, 2022
-
Sep 30, 2022
Date
Expired
CRMLS: 222002708
$30,000
Price
-
Jun 4, 2022
Date
Active
CRMLS: 222002708
$28,000
Price
-
Listing provided courtesy of CRMLS
-
August, 2022
-
Aug 19, 2022
Date
Leased
CRMLS: 222003513
$14,000
Price
-
Jul 14, 2022
Date
Active
CRMLS: 222003513
$18,000
Price
-
July, 2018
-
Jul 19, 2018
Date
Expired
CRMLS: 18334794
--
Price
-
Apr 23, 2018
Date
Withdrawn
CRMLS: 18334794
--
Price
-
Apr 19, 2018
Date
Active
CRMLS: 18334794
--
Price
-
Apr 18, 2018
Date
Hold
CRMLS: 18334794
--
Price
-
Listing provided courtesy of CRMLS
-
June, 2018
-
Jun 14, 2018
Date
Leased
CRMLS: 218005456
$12,000
Price
-
May 31, 2018
Date
Active
CRMLS: 218005456
$13,500
Price
-
May 16, 2018
Date
Withdrawn
CRMLS: 218005456
$13,500
Price
-
May 16, 2018
Date
Hold
CRMLS: 218005456
$13,500
Price
-
May 7, 2018
Date
Active
CRMLS: 218005456
$13,500
Price
-
Listing provided courtesy of CRMLS
-
April, 2018
-
Apr 27, 2018
Date
Sold
CRMLS: 18334786
$2,700,000
Price
-
Apr 23, 2018
Date
Pending
CRMLS: 18334786
$2,750,000
Price
-
Apr 19, 2018
Date
Active
CRMLS: 18334786
$2,750,000
Price
-
Listing provided courtesy of CRMLS
-
April, 2018
-
Apr 27, 2018
Date
Sold (Public Records)
Public Records
$2,700,000
Price
-
October, 2017
-
Oct 17, 2017
Date
Canceled
CRMLS: 17276608
$2,799,000
Price
-
Oct 3, 2017
Date
Active
CRMLS: 17276608
$2,799,000
Price
-
Listing provided courtesy of CRMLS
-
October, 2017
-
Oct 2, 2017
Date
Canceled
CRMLS: 17274364
$12,500
Price
-
Sep 27, 2017
Date
Active
CRMLS: 17274364
$12,500
Price
-
Listing provided courtesy of CRMLS
-
October, 2017
-
Oct 2, 2017
Date
Canceled
CRMLS: 17250082
$2,799,000
Price
-
Jul 11, 2017
Date
Active
CRMLS: 17250082
$2,799,000
Price
-
Listing provided courtesy of CRMLS
-
July, 2017
-
Jul 11, 2017
Date
Canceled
CRMLS: 17207676
$2,799,000
Price
-
Jun 29, 2017
Date
Price Change
CRMLS: 17207676
$2,799,000
Price
-
May 16, 2017
Date
Price Change
CRMLS: 17207676
$2,975,000
Price
-
Mar 12, 2017
Date
Active
CRMLS: 17207676
$3,050,000
Price
-
Listing provided courtesy of CRMLS
-
June, 2002
-
Jun 4, 2002
Date
Sold (Public Records)
Public Records
$1,750,000
Price
Show More
Tax History for 5431 Newcastle Ln
Assessed Value (2020):
$2,809,079
| Year | Land Value | Improved Value | Assessed Value |
|---|---|---|---|
| 2020 | $1,159,941 | $1,649,138 | $2,809,079 |
Home Value Compared to the Market
This property vs the competition
About 5431 Newcastle Ln
Detailed summary of property
Public Facts for 5431 Newcastle Ln
Public county record property details
- Beds
- 6
- Baths
- 6
- Year built
- 1990
- Sq. Ft.
- 6,252
- Lot Size
- 15,203
- Stories
- --
- Type
- Planned Unit Development (Pud) (Residential)
- Pool
- Yes
- Spa
- No
- County
- Los Angeles
- Lot#
- 153
- APN
- 2049-037-013
The source for these homes facts are from public records.
91302 Real Estate Sale History (Last 30 days)
Last 30 days of sale history and trends
Median List Price
$4,599,900
Median List Price/Sq.Ft.
$839
Median Sold Price
$2,349,000
Median Sold Price/Sq.Ft.
$748
Total Inventory
114
Median Sale to List Price %
94%
Avg Days on Market
54
Loan Type
Conventional (10%), FHA (0%), VA (0%), Cash (30%), Other (16.67%)
Thinking of Selling?
Is this your property?
Thinking of Selling?
Call, Text or Message
Thinking of Selling?
Call, Text or Message
Homes for Sale Near 5431 Newcastle Ln
Nearby Homes for Sale
Homes for Lease Near 5431 Newcastle Ln
Nearby Homes for Lease
Recently Leased Homes Near 5431 Newcastle Ln
Related Resources to 5431 Newcastle Ln
New Listings in 91302
Popular Zip Codes
Popular Cities
- Anaheim Hills Homes for Sale
- Brea Homes for Sale
- Corona Homes for Sale
- Fullerton Homes for Sale
- Huntington Beach Homes for Sale
- Irvine Homes for Sale
- La Habra Homes for Sale
- Long Beach Homes for Sale
- Los Angeles Homes for Sale
- Ontario Homes for Sale
- Placentia Homes for Sale
- Riverside Homes for Sale
- San Bernardino Homes for Sale
- Whittier Homes for Sale
- Yorba Linda Homes for Sale
- More Cities
Other Calabasas Resources
- Calabasas Homes for Sale
- Calabasas Townhomes for Sale
- Calabasas Condos for Sale
- Calabasas 1 Bedroom Homes for Sale
- Calabasas 2 Bedroom Homes for Sale
- Calabasas 3 Bedroom Homes for Sale
- Calabasas 4 Bedroom Homes for Sale
- Calabasas 5 Bedroom Homes for Sale
- Calabasas Single Story Homes for Sale
- Calabasas Homes for Sale with Pools
- Calabasas Homes for Sale with 3 Car Garages
- Calabasas New Homes for Sale
- Calabasas Homes for Sale with Large Lots
- Calabasas Cheapest Homes for Sale
- Calabasas Luxury Homes for Sale
- Calabasas Newest Listings for Sale
- Calabasas Homes Pending Sale
- Calabasas Recently Sold Homes
Based on information from California Regional Multiple Listing Service, Inc. as of 2019. This information is for your personal, non-commercial use and may not be used for any purpose other than to identify prospective properties you may be interested in purchasing. Display of MLS data is usually deemed reliable but is NOT guaranteed accurate by the MLS. Buyers are responsible for verifying the accuracy of all information and should investigate the data themselves or retain appropriate professionals. Information from sources other than the Listing Agent may have been included in the MLS data. Unless otherwise specified in writing, Broker/Agent has not and will not verify any information obtained from other sources. The Broker/Agent providing the information contained herein may or may not have been the Listing and/or Selling Agent.

