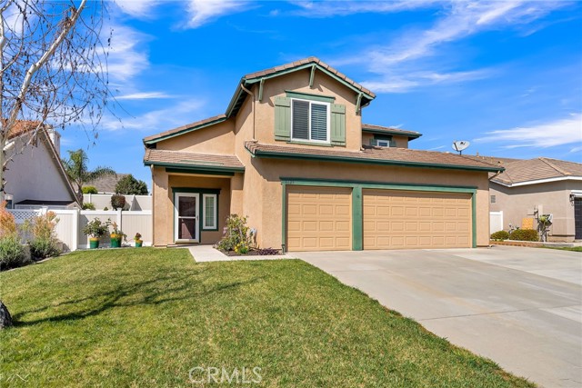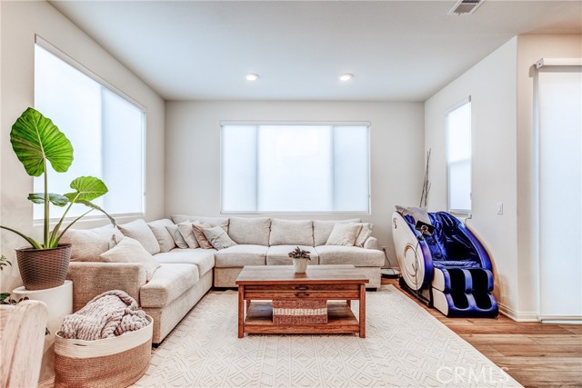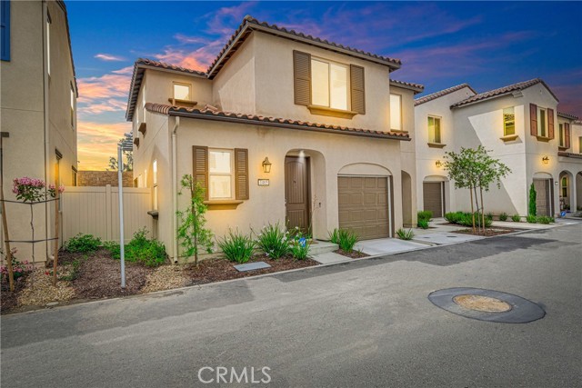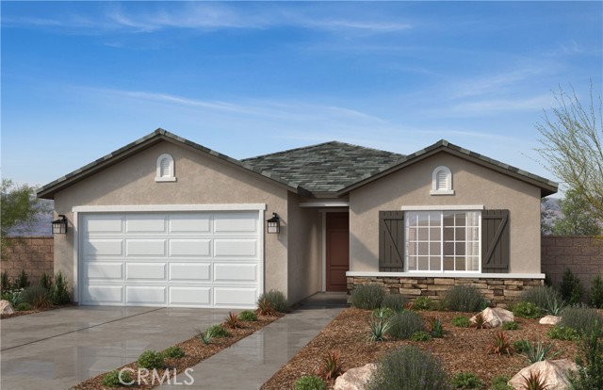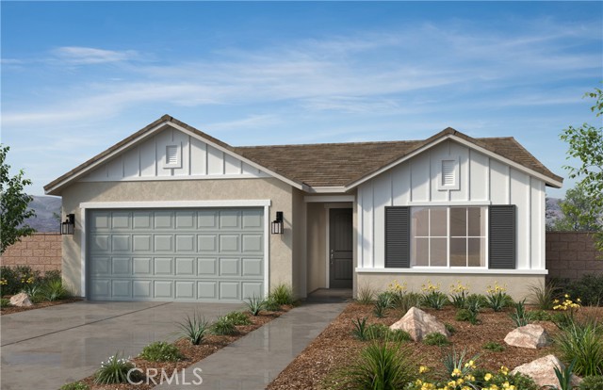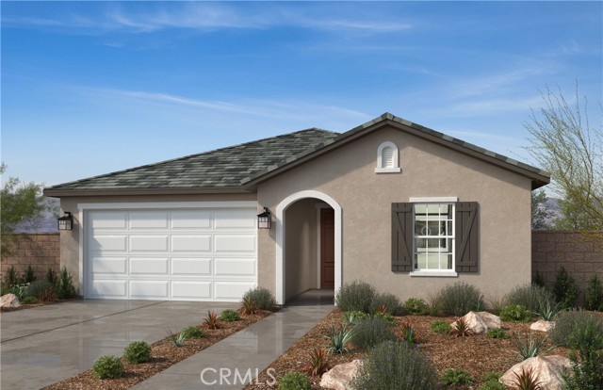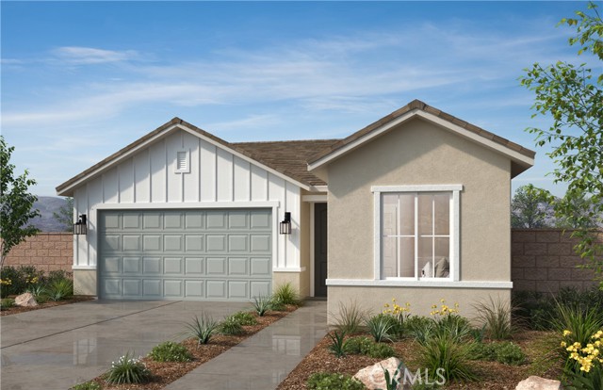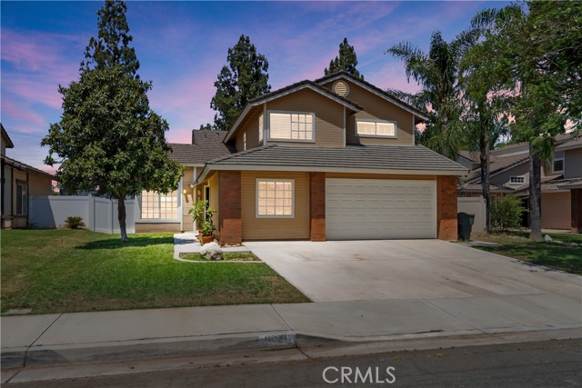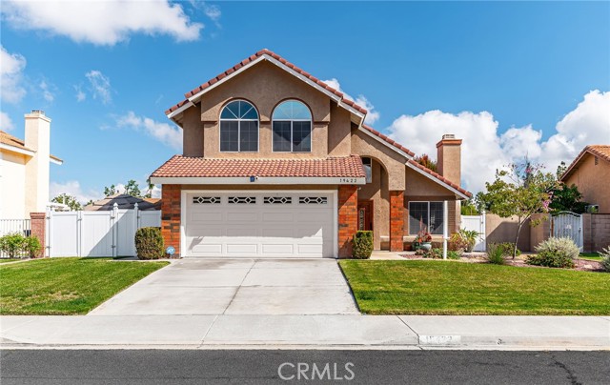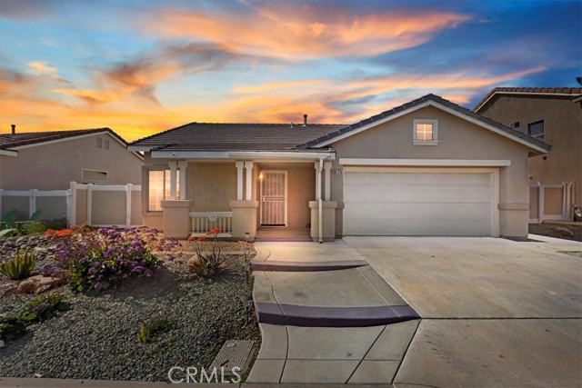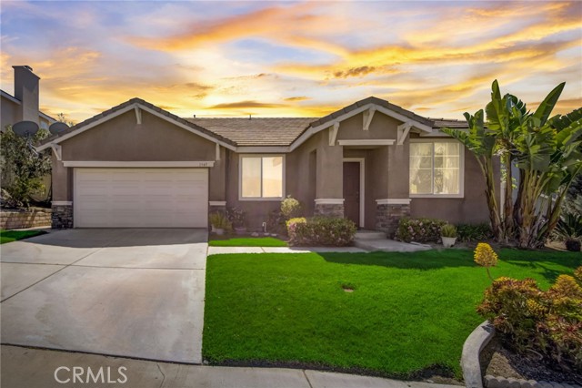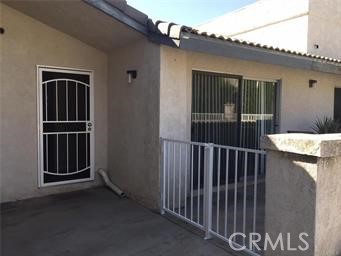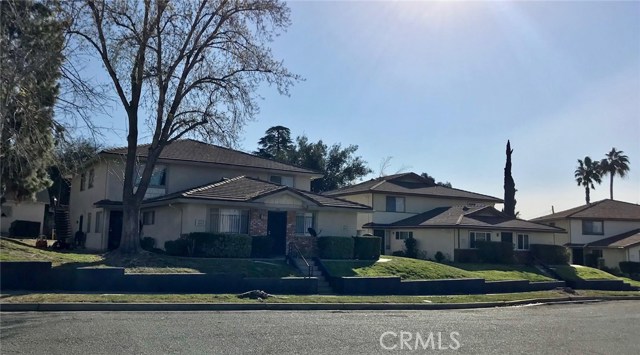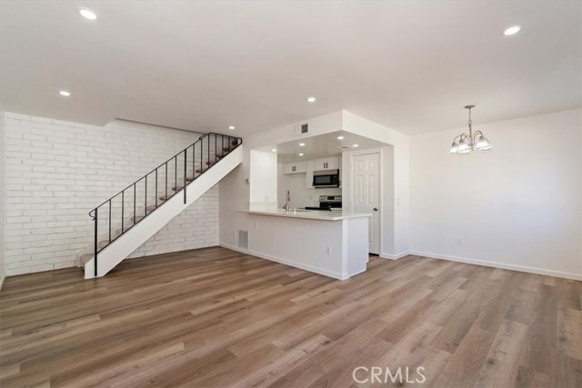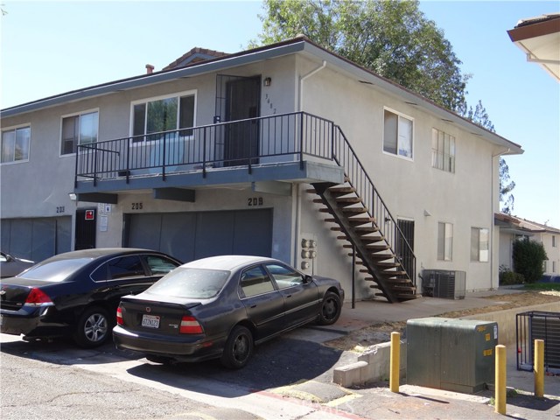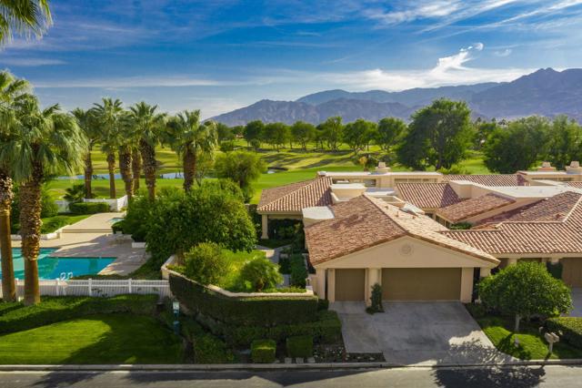
View Photos
54612 Inverness Way La Quinta, CA 92253
$645,000
Sold Price as of 01/20/2021
- 3 Beds
- 3.5 Baths
- 2,846 Sq.Ft.
Sold
Property Overview: 54612 Inverness Way La Quinta, CA has 3 bedrooms, 3.5 bathrooms, 2,846 living square feet and 3,920 square feet lot size. Call an Ardent Real Estate Group agent with any questions you may have.
Listed by Pattie Hill | BRE #00965850 | California Lifestyle Realty
Last checked: 1 minute ago |
Last updated: November 25th, 2021 |
Source CRMLS |
DOM: 45
Home details
- Lot Sq. Ft
- 3,920
- HOA Dues
- $662/mo
- Year built
- 1989
- Garage
- 2 Car
- Property Type:
- Condominium
- Status
- Sold
- MLS#
- 219053755DA
- City
- La Quinta
- County
- Riverside
- Time on Site
- 1184 days
Show More
Property Details for 54612 Inverness Way
Local La Quinta Agent
Loading...
Sale History for 54612 Inverness Way
Last sold for $645,000 on January 20th, 2021
-
January, 2021
-
Jan 20, 2021
Date
Sold
CRMLS: 219053755DA
$645,000
Price
-
Jan 14, 2021
Date
Pending
CRMLS: 219053755DA
$664,900
Price
-
Dec 23, 2020
Date
Active Under Contract
CRMLS: 219053755DA
$664,900
Price
-
Dec 19, 2020
Date
Active
CRMLS: 219053755DA
$664,900
Price
-
Dec 19, 2020
Date
Price Change
CRMLS: 219053755DA
$664,900
Price
-
Dec 10, 2020
Date
Active Under Contract
CRMLS: 219053755DA
$679,000
Price
-
Nov 29, 2020
Date
Active
CRMLS: 219053755DA
$679,000
Price
-
Nov 29, 2020
Date
Pending
CRMLS: 219053755DA
$679,000
Price
-
Nov 28, 2020
Date
Hold
CRMLS: 219053755DA
$679,000
Price
-
Nov 28, 2020
Date
Active
CRMLS: 219053755DA
$679,000
Price
-
January, 2021
-
Jan 20, 2021
Date
Sold (Public Records)
Public Records
$645,000
Price
-
September, 2019
-
Sep 26, 2019
Date
Canceled
CRMLS: 219011577DA
$3,800
Price
-
Aug 28, 2019
Date
Withdrawn
CRMLS: 219011577DA
$3,800
Price
-
Jun 4, 2019
Date
Price Change
CRMLS: 219011577DA
$3,800
Price
-
Apr 19, 2019
Date
Price Change
CRMLS: 219011577DA
$4,900
Price
-
Apr 19, 2019
Date
Active
CRMLS: 219011577DA
$4,200
Price
-
Listing provided courtesy of CRMLS
-
October, 2018
-
Oct 27, 2018
Date
Canceled
CRMLS: OC18096959
$4,800
Price
-
Sep 10, 2018
Date
Hold
CRMLS: OC18096959
$4,800
Price
-
Apr 29, 2018
Date
Price Change
CRMLS: OC18096959
$4,800
Price
-
Apr 26, 2018
Date
Active
CRMLS: OC18096959
$500
Price
-
Listing provided courtesy of CRMLS
-
March, 2018
-
Mar 30, 2018
Date
Sold
CRMLS: 217031498DA
$585,000
Price
-
Mar 8, 2018
Date
Pending
CRMLS: 217031498DA
$585,000
Price
-
Feb 26, 2018
Date
Active Under Contract
CRMLS: 217031498DA
$585,000
Price
-
Feb 16, 2018
Date
Price Change
CRMLS: 217031498DA
$585,000
Price
-
Feb 16, 2018
Date
Price Change
CRMLS: 217031498DA
$585,900
Price
-
Feb 5, 2018
Date
Price Change
CRMLS: 217031498DA
$624,900
Price
-
Nov 14, 2017
Date
Active
CRMLS: 217031498DA
$650,000
Price
-
Listing provided courtesy of CRMLS
-
March, 2018
-
Mar 30, 2018
Date
Sold (Public Records)
Public Records
$585,000
Price
Show More
Tax History for 54612 Inverness Way
Assessed Value (2020):
$608,633
| Year | Land Value | Improved Value | Assessed Value |
|---|---|---|---|
| 2020 | $213,021 | $395,612 | $608,633 |
Home Value Compared to the Market
This property vs the competition
About 54612 Inverness Way
Detailed summary of property
Public Facts for 54612 Inverness Way
Public county record property details
- Beds
- 2
- Baths
- 3
- Year built
- 1989
- Sq. Ft.
- 2,846
- Lot Size
- 3,920
- Stories
- 1
- Type
- Condominium Unit (Residential)
- Pool
- No
- Spa
- No
- County
- Riverside
- Lot#
- B354
- APN
- 775-091-078
The source for these homes facts are from public records.
92253 Real Estate Sale History (Last 30 days)
Last 30 days of sale history and trends
Median List Price
$799,999
Median List Price/Sq.Ft.
$409
Median Sold Price
$835,000
Median Sold Price/Sq.Ft.
$397
Total Inventory
569
Median Sale to List Price %
97.66%
Avg Days on Market
58
Loan Type
Conventional (25.23%), FHA (1.8%), VA (0.9%), Cash (49.55%), Other (11.71%)
Thinking of Selling?
Is this your property?
Thinking of Selling?
Call, Text or Message
Thinking of Selling?
Call, Text or Message
Homes for Sale Near 54612 Inverness Way
Nearby Homes for Sale
Recently Sold Homes Near 54612 Inverness Way
Related Resources to 54612 Inverness Way
New Listings in 92253
Popular Zip Codes
Popular Cities
- Anaheim Hills Homes for Sale
- Brea Homes for Sale
- Corona Homes for Sale
- Fullerton Homes for Sale
- Huntington Beach Homes for Sale
- Irvine Homes for Sale
- La Habra Homes for Sale
- Long Beach Homes for Sale
- Los Angeles Homes for Sale
- Ontario Homes for Sale
- Placentia Homes for Sale
- Riverside Homes for Sale
- San Bernardino Homes for Sale
- Whittier Homes for Sale
- Yorba Linda Homes for Sale
- More Cities
Other La Quinta Resources
- La Quinta Homes for Sale
- La Quinta Townhomes for Sale
- La Quinta Condos for Sale
- La Quinta 1 Bedroom Homes for Sale
- La Quinta 2 Bedroom Homes for Sale
- La Quinta 3 Bedroom Homes for Sale
- La Quinta 4 Bedroom Homes for Sale
- La Quinta 5 Bedroom Homes for Sale
- La Quinta Single Story Homes for Sale
- La Quinta Homes for Sale with Pools
- La Quinta Homes for Sale with 3 Car Garages
- La Quinta New Homes for Sale
- La Quinta Homes for Sale with Large Lots
- La Quinta Cheapest Homes for Sale
- La Quinta Luxury Homes for Sale
- La Quinta Newest Listings for Sale
- La Quinta Homes Pending Sale
- La Quinta Recently Sold Homes
Based on information from California Regional Multiple Listing Service, Inc. as of 2019. This information is for your personal, non-commercial use and may not be used for any purpose other than to identify prospective properties you may be interested in purchasing. Display of MLS data is usually deemed reliable but is NOT guaranteed accurate by the MLS. Buyers are responsible for verifying the accuracy of all information and should investigate the data themselves or retain appropriate professionals. Information from sources other than the Listing Agent may have been included in the MLS data. Unless otherwise specified in writing, Broker/Agent has not and will not verify any information obtained from other sources. The Broker/Agent providing the information contained herein may or may not have been the Listing and/or Selling Agent.
