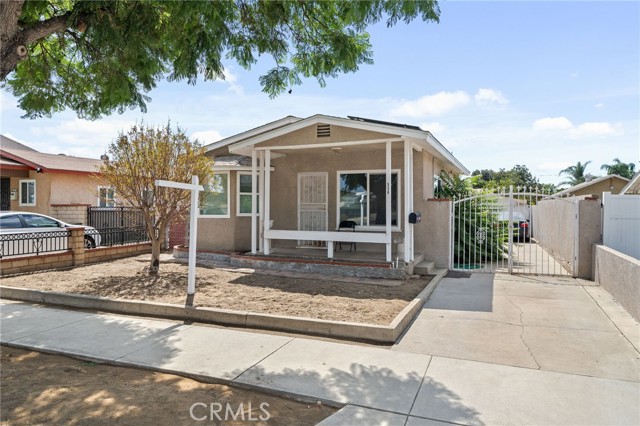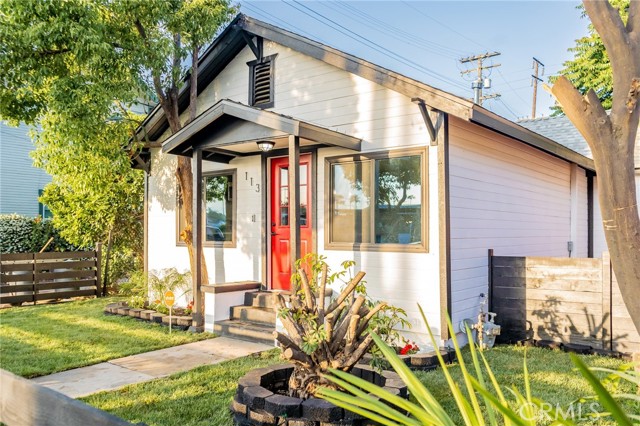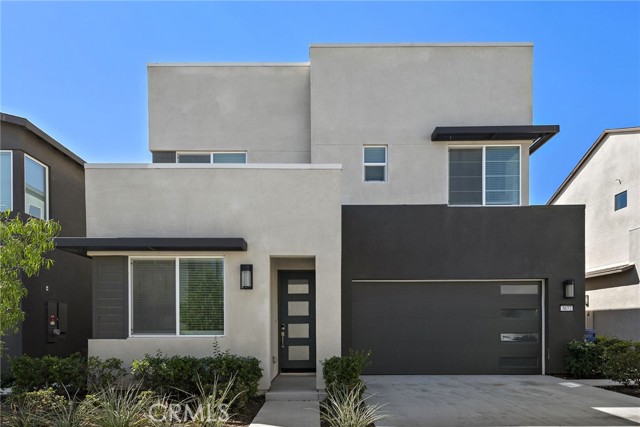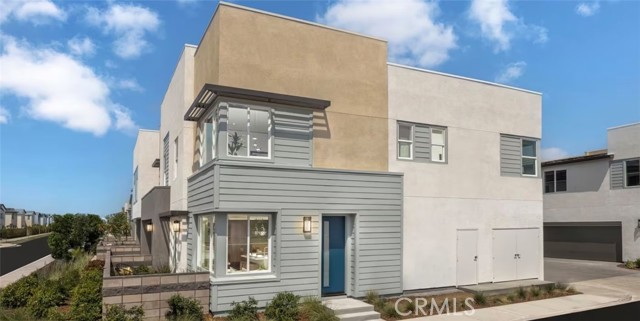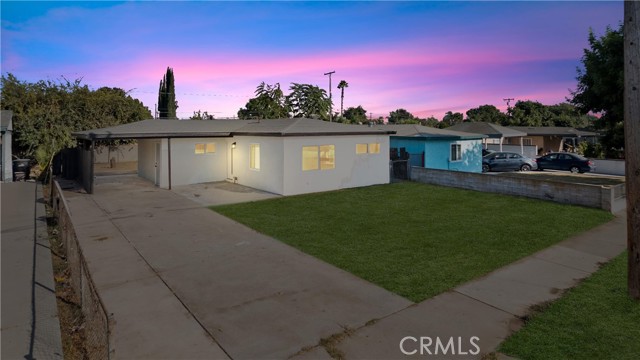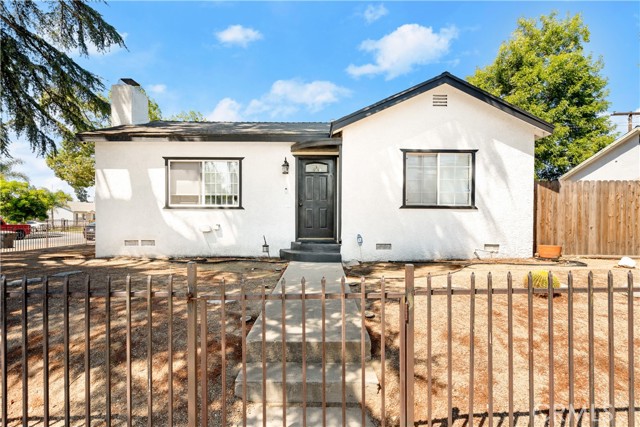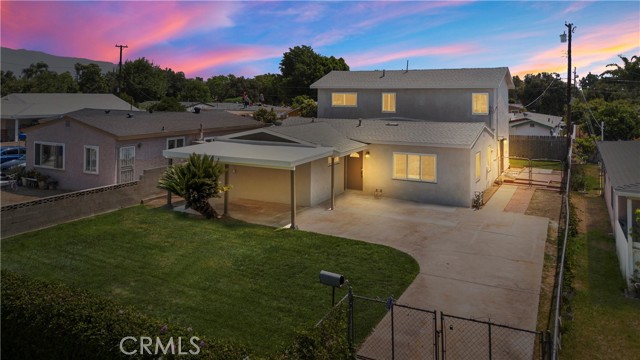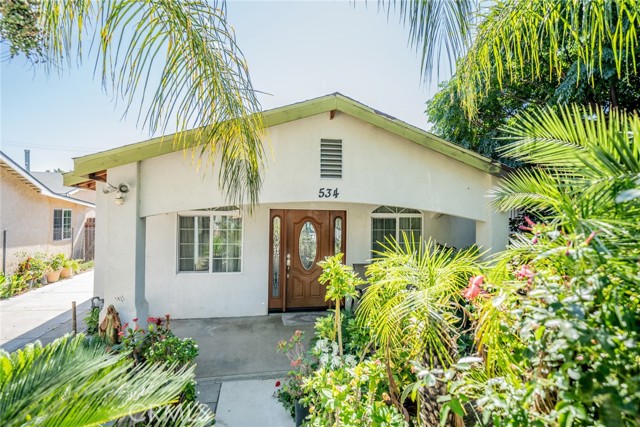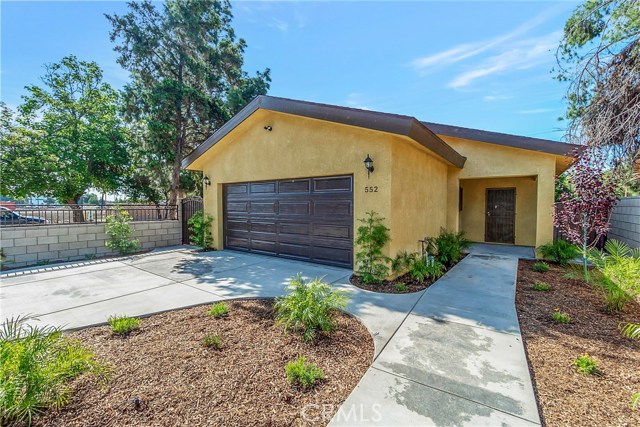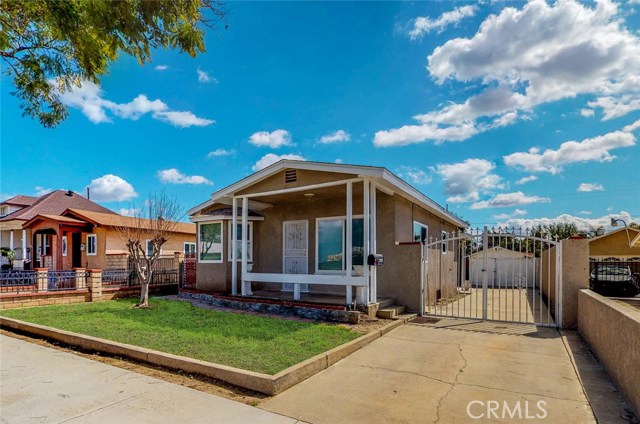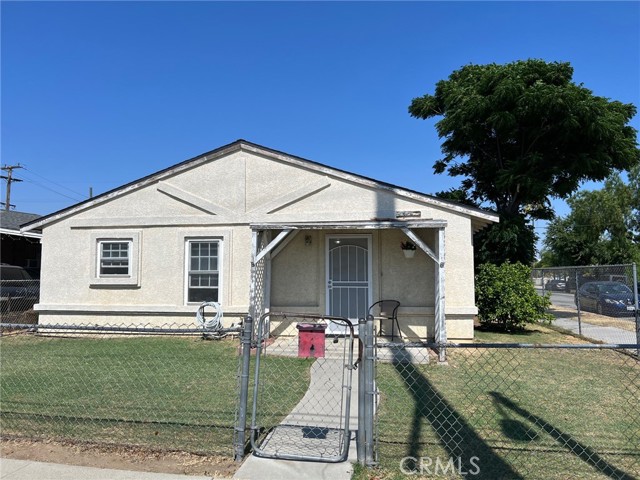547 E Park St Ontario, CA 91761
$367,500
Sold Price as of 12/07/2017
- 3 Beds
- 2 Baths
- 1,642 Sq.Ft.
Off Market
Property Overview: 547 E Park St Ontario, CA has 3 bedrooms, 2 bathrooms, 1,642 living square feet and 6,160 square feet lot size. Call an Ardent Real Estate Group agent with any questions you may have.
Home Value Compared to the Market
Refinance your Current Mortgage and Save
Save $
You could be saving money by taking advantage of a lower rate and reducing your monthly payment. See what current rates are at and get a free no-obligation quote on today's refinance rates.
Local Ontario Agent
Loading...
Sale History for 547 E Park St
Last sold for $367,500 on December 7th, 2017
-
December, 2017
-
Dec 11, 2017
Date
Sold
CRMLS: MB17229386
$367,500
Price
-
Nov 2, 2017
Date
Price Change
CRMLS: MB17229386
$368,000
Price
-
Nov 2, 2017
Date
Active Under Contract
CRMLS: MB17229386
$349,000
Price
-
Oct 5, 2017
Date
Active
CRMLS: MB17229386
$349,000
Price
-
Listing provided courtesy of CRMLS
-
December, 2017
-
Dec 7, 2017
Date
Sold (Public Records)
Public Records
$367,500
Price
-
October, 2017
-
Oct 4, 2017
Date
Canceled
CRMLS: MB17190346
$364,900
Price
-
Sep 14, 2017
Date
Price Change
CRMLS: MB17190346
$364,900
Price
-
Aug 17, 2017
Date
Active
CRMLS: MB17190346
$369,900
Price
-
Listing provided courtesy of CRMLS
-
August, 2017
-
Aug 16, 2017
Date
Canceled
CRMLS: MB17154266
$374,900
Price
-
Jul 25, 2017
Date
Price Change
CRMLS: MB17154266
$374,900
Price
-
Jul 19, 2017
Date
Price Change
CRMLS: MB17154266
$382,900
Price
-
Jul 7, 2017
Date
Active
CRMLS: MB17154266
$389,900
Price
-
Listing provided courtesy of CRMLS
-
February, 2017
-
Feb 10, 2017
Date
Sold (Public Records)
Public Records
$302,000
Price
Show More
Tax History for 547 E Park St
Assessed Value (2020):
$382,347
| Year | Land Value | Improved Value | Assessed Value |
|---|---|---|---|
| 2020 | $135,252 | $247,095 | $382,347 |
About 547 E Park St
Detailed summary of property
Public Facts for 547 E Park St
Public county record property details
- Beds
- 3
- Baths
- 2
- Year built
- 1953
- Sq. Ft.
- 1,642
- Lot Size
- 6,160
- Stories
- 1
- Type
- Single Family Residential
- Pool
- No
- Spa
- No
- County
- San Bernardino
- Lot#
- 28
- APN
- 1049-231-15-0000
The source for these homes facts are from public records.
91761 Real Estate Sale History (Last 30 days)
Last 30 days of sale history and trends
Median List Price
$650,000
Median List Price/Sq.Ft.
$403
Median Sold Price
$637,500
Median Sold Price/Sq.Ft.
$435
Total Inventory
182
Median Sale to List Price %
102%
Avg Days on Market
31
Loan Type
Conventional (44.9%), FHA (24.49%), VA (2.04%), Cash (16.33%), Other (8.16%)
Thinking of Selling?
Is this your property?
Thinking of Selling?
Call, Text or Message
Thinking of Selling?
Call, Text or Message
Refinance your Current Mortgage and Save
Save $
You could be saving money by taking advantage of a lower rate and reducing your monthly payment. See what current rates are at and get a free no-obligation quote on today's refinance rates.
Homes for Sale Near 547 E Park St
Nearby Homes for Sale
Recently Sold Homes Near 547 E Park St
Nearby Homes to 547 E Park St
Data from public records.
2 Beds |
1 Baths |
884 Sq. Ft.
2 Beds |
1 Baths |
1,491 Sq. Ft.
4 Beds |
2 Baths |
1,298 Sq. Ft.
3 Beds |
1 Baths |
852 Sq. Ft.
2 Beds |
1 Baths |
708 Sq. Ft.
-- Beds |
-- Baths |
-- Sq. Ft.
2 Beds |
1 Baths |
1,201 Sq. Ft.
2 Beds |
1 Baths |
836 Sq. Ft.
2 Beds |
1 Baths |
790 Sq. Ft.
3 Beds |
1 Baths |
1,063 Sq. Ft.
5 Beds |
3 Baths |
1,896 Sq. Ft.
3 Beds |
1 Baths |
1,112 Sq. Ft.
Related Resources to 547 E Park St
New Listings in 91761
Popular Zip Codes
Popular Cities
- Anaheim Hills Homes for Sale
- Brea Homes for Sale
- Corona Homes for Sale
- Fullerton Homes for Sale
- Huntington Beach Homes for Sale
- Irvine Homes for Sale
- La Habra Homes for Sale
- Long Beach Homes for Sale
- Los Angeles Homes for Sale
- Placentia Homes for Sale
- Riverside Homes for Sale
- San Bernardino Homes for Sale
- Whittier Homes for Sale
- Yorba Linda Homes for Sale
- More Cities
Other Ontario Resources
- Ontario Homes for Sale
- Ontario Townhomes for Sale
- Ontario Condos for Sale
- Ontario 1 Bedroom Homes for Sale
- Ontario 2 Bedroom Homes for Sale
- Ontario 3 Bedroom Homes for Sale
- Ontario 4 Bedroom Homes for Sale
- Ontario 5 Bedroom Homes for Sale
- Ontario Single Story Homes for Sale
- Ontario Homes for Sale with Pools
- Ontario Homes for Sale with 3 Car Garages
- Ontario New Homes for Sale
- Ontario Homes for Sale with Large Lots
- Ontario Cheapest Homes for Sale
- Ontario Luxury Homes for Sale
- Ontario Newest Listings for Sale
- Ontario Homes Pending Sale
- Ontario Recently Sold Homes
