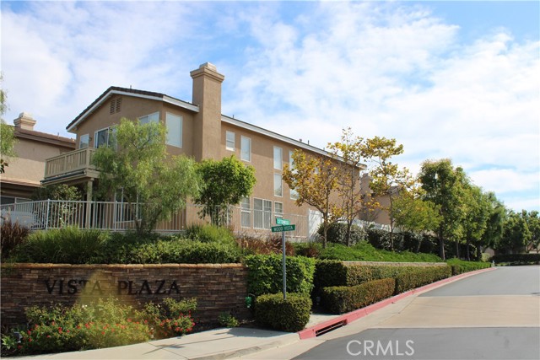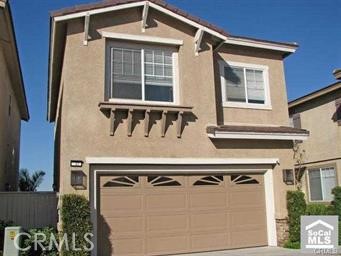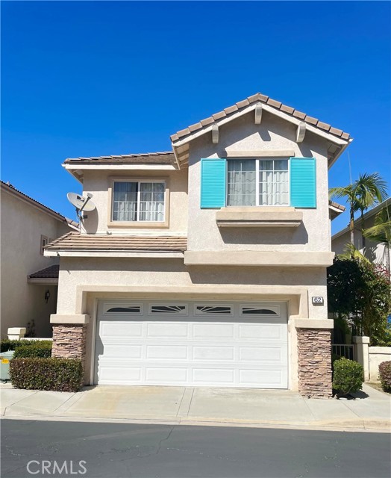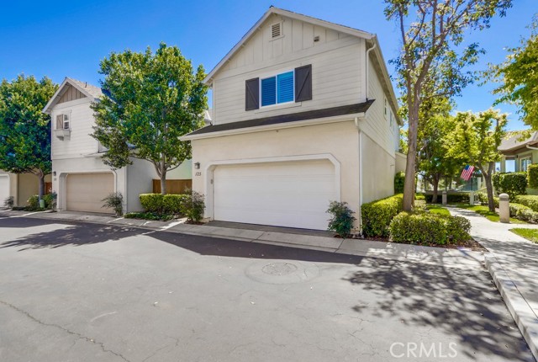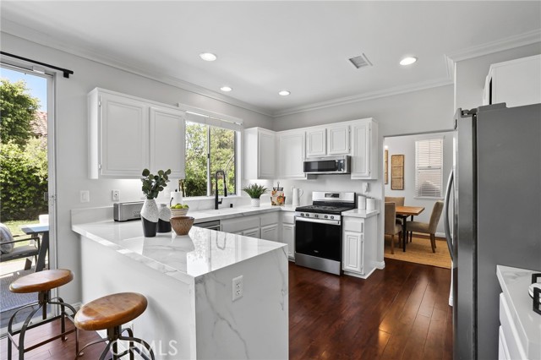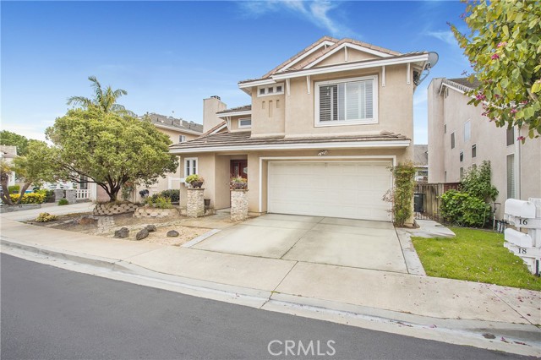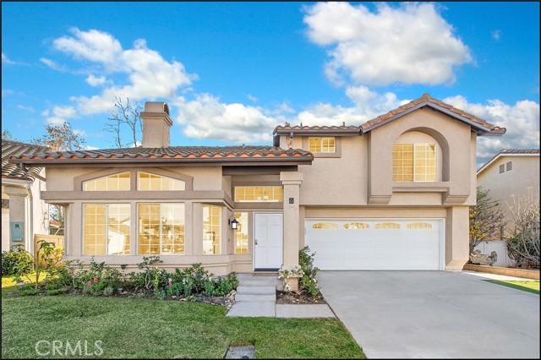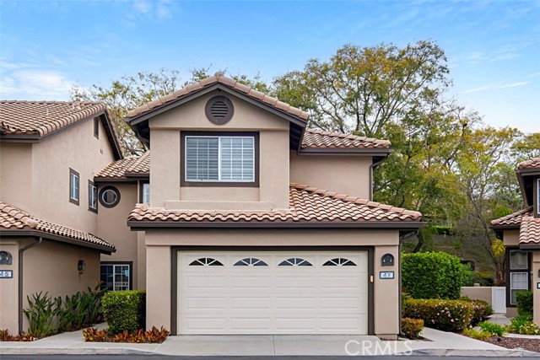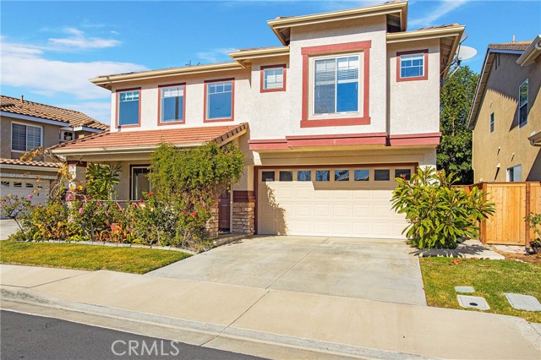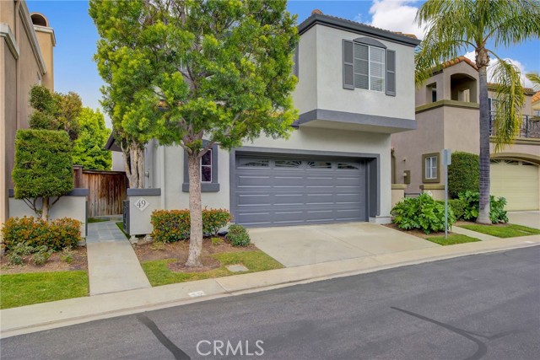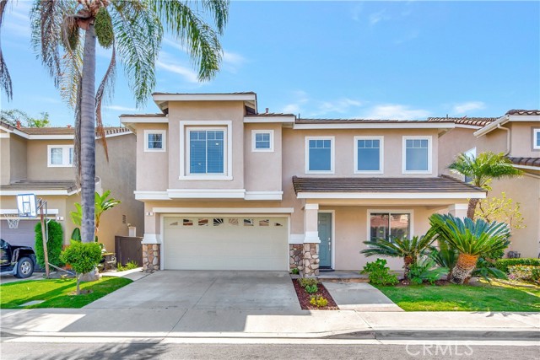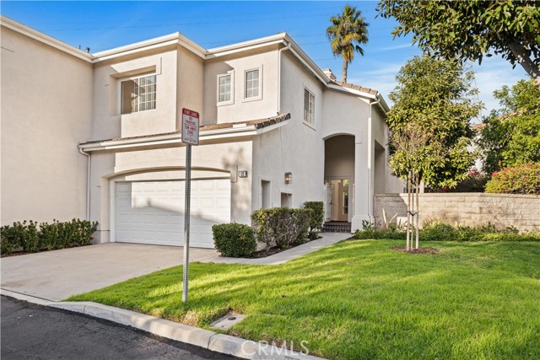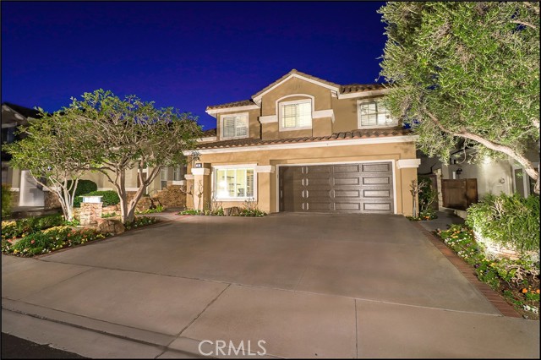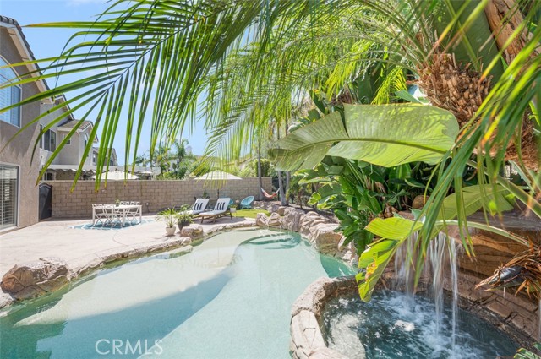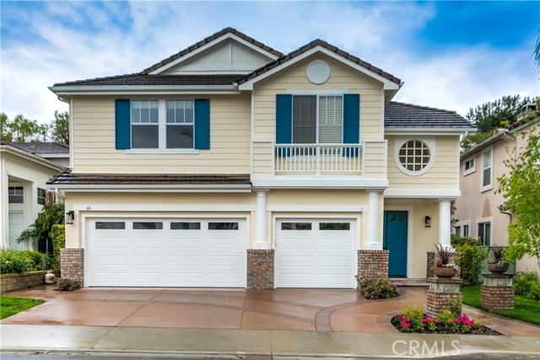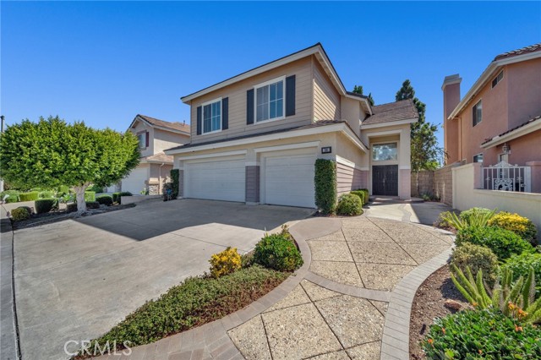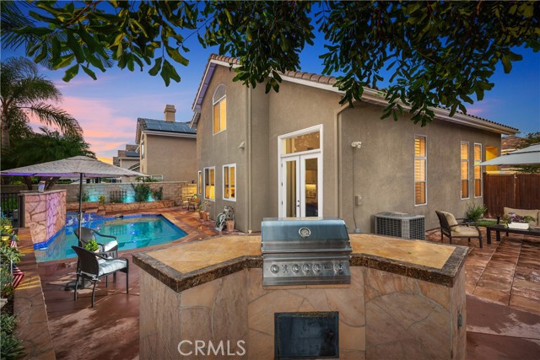
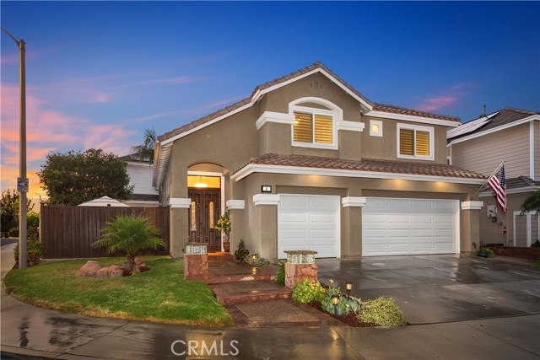
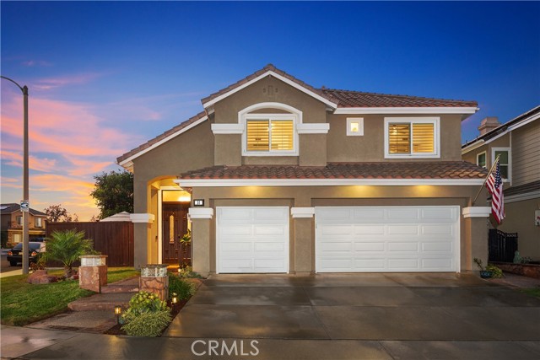
View Photos
55 Elderwood Aliso Viejo, CA 92656
$1,200,000
Sold Price as of 12/14/2022
- 4 Beds
- 2.5 Baths
- 1,986 Sq.Ft.
Sold
Property Overview: 55 Elderwood Aliso Viejo, CA has 4 bedrooms, 2.5 bathrooms, 1,986 living square feet and 5,279 square feet lot size. Call an Ardent Real Estate Group agent with any questions you may have.
Listed by Arthur Camoia | BRE #01386985 | Berkshire Hathaway HomeService
Last checked: 14 minutes ago |
Last updated: December 14th, 2022 |
Source CRMLS |
DOM: 56
Home details
- Lot Sq. Ft
- 5,279
- HOA Dues
- $126/mo
- Year built
- 1996
- Garage
- 3 Car
- Property Type:
- Single Family Home
- Status
- Sold
- MLS#
- OC22193998
- City
- Aliso Viejo
- County
- Orange
- Time on Site
- 598 days
Show More
Virtual Tour
Use the following link to view this property's virtual tour:
Property Details for 55 Elderwood
Local Aliso Viejo Agent
Loading...
Sale History for 55 Elderwood
Last sold for $1,200,000 on December 14th, 2022
-
December, 2022
-
Dec 14, 2022
Date
Sold
CRMLS: OC22193998
$1,200,000
Price
-
Sep 8, 2022
Date
Active
CRMLS: OC22193998
$1,465,000
Price
-
September, 2019
-
Sep 18, 2019
Date
Leased
CRMLS: OC19205947
$4,000
Price
-
Sep 16, 2019
Date
Pending
CRMLS: OC19205947
$4,000
Price
-
Aug 28, 2019
Date
Active
CRMLS: OC19205947
$4,000
Price
-
Listing provided courtesy of CRMLS
-
September, 2019
-
Sep 18, 2019
Date
Canceled
CRMLS: OC19166329
$949,000
Price
-
Aug 24, 2019
Date
Price Change
CRMLS: OC19166329
$949,000
Price
-
Jul 31, 2019
Date
Price Change
CRMLS: OC19166329
$969,900
Price
-
Jul 13, 2019
Date
Active
CRMLS: OC19166329
$999,000
Price
-
Listing provided courtesy of CRMLS
-
July, 2005
-
Jul 7, 2005
Date
Sold (Public Records)
Public Records
$830,000
Price
-
June, 1998
-
Jun 23, 1998
Date
Sold (Public Records)
Public Records
$359,000
Price
Show More
Tax History for 55 Elderwood
Assessed Value (2020):
$939,420
| Year | Land Value | Improved Value | Assessed Value |
|---|---|---|---|
| 2020 | $660,768 | $278,652 | $939,420 |
Home Value Compared to the Market
This property vs the competition
About 55 Elderwood
Detailed summary of property
Public Facts for 55 Elderwood
Public county record property details
- Beds
- 4
- Baths
- 2
- Year built
- 1996
- Sq. Ft.
- 1,986
- Lot Size
- 4,346
- Stories
- --
- Type
- Single Family Residential
- Pool
- Yes
- Spa
- Yes
- County
- Orange
- Lot#
- 10
- APN
- 629-221-43
The source for these homes facts are from public records.
92656 Real Estate Sale History (Last 30 days)
Last 30 days of sale history and trends
Median List Price
$900,000
Median List Price/Sq.Ft.
$665
Median Sold Price
$820,000
Median Sold Price/Sq.Ft.
$643
Total Inventory
80
Median Sale to List Price %
105.81%
Avg Days on Market
17
Loan Type
Conventional (48.57%), FHA (5.71%), VA (0%), Cash (22.86%), Other (22.86%)
Thinking of Selling?
Is this your property?
Thinking of Selling?
Call, Text or Message
Thinking of Selling?
Call, Text or Message
Homes for Sale Near 55 Elderwood
Nearby Homes for Sale
Recently Sold Homes Near 55 Elderwood
Related Resources to 55 Elderwood
New Listings in 92656
Popular Zip Codes
Popular Cities
- Anaheim Hills Homes for Sale
- Brea Homes for Sale
- Corona Homes for Sale
- Fullerton Homes for Sale
- Huntington Beach Homes for Sale
- Irvine Homes for Sale
- La Habra Homes for Sale
- Long Beach Homes for Sale
- Los Angeles Homes for Sale
- Ontario Homes for Sale
- Placentia Homes for Sale
- Riverside Homes for Sale
- San Bernardino Homes for Sale
- Whittier Homes for Sale
- Yorba Linda Homes for Sale
- More Cities
Other Aliso Viejo Resources
- Aliso Viejo Homes for Sale
- Aliso Viejo Townhomes for Sale
- Aliso Viejo Condos for Sale
- Aliso Viejo 1 Bedroom Homes for Sale
- Aliso Viejo 2 Bedroom Homes for Sale
- Aliso Viejo 3 Bedroom Homes for Sale
- Aliso Viejo 4 Bedroom Homes for Sale
- Aliso Viejo 5 Bedroom Homes for Sale
- Aliso Viejo Single Story Homes for Sale
- Aliso Viejo Homes for Sale with Pools
- Aliso Viejo Homes for Sale with 3 Car Garages
- Aliso Viejo Homes for Sale with Large Lots
- Aliso Viejo Cheapest Homes for Sale
- Aliso Viejo Luxury Homes for Sale
- Aliso Viejo Newest Listings for Sale
- Aliso Viejo Homes Pending Sale
- Aliso Viejo Recently Sold Homes
Based on information from California Regional Multiple Listing Service, Inc. as of 2019. This information is for your personal, non-commercial use and may not be used for any purpose other than to identify prospective properties you may be interested in purchasing. Display of MLS data is usually deemed reliable but is NOT guaranteed accurate by the MLS. Buyers are responsible for verifying the accuracy of all information and should investigate the data themselves or retain appropriate professionals. Information from sources other than the Listing Agent may have been included in the MLS data. Unless otherwise specified in writing, Broker/Agent has not and will not verify any information obtained from other sources. The Broker/Agent providing the information contained herein may or may not have been the Listing and/or Selling Agent.
