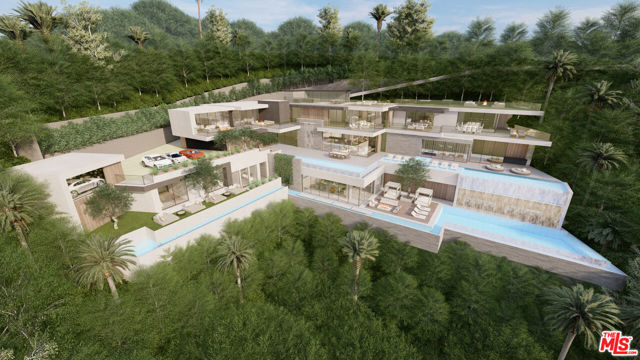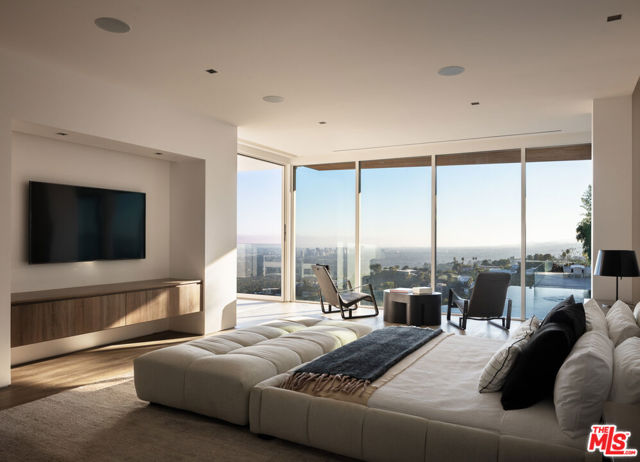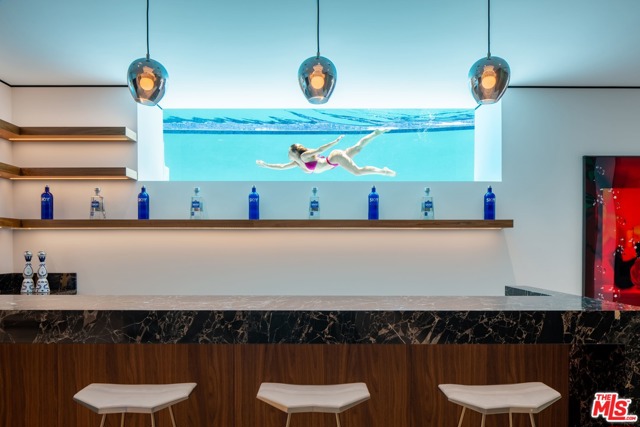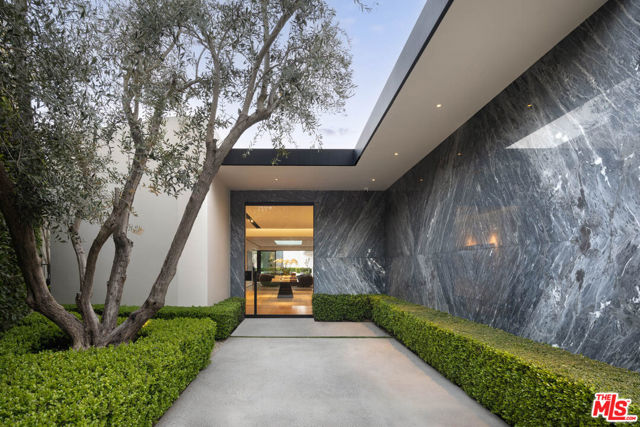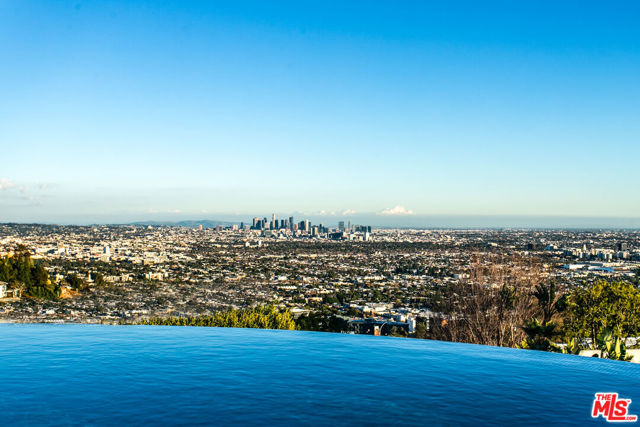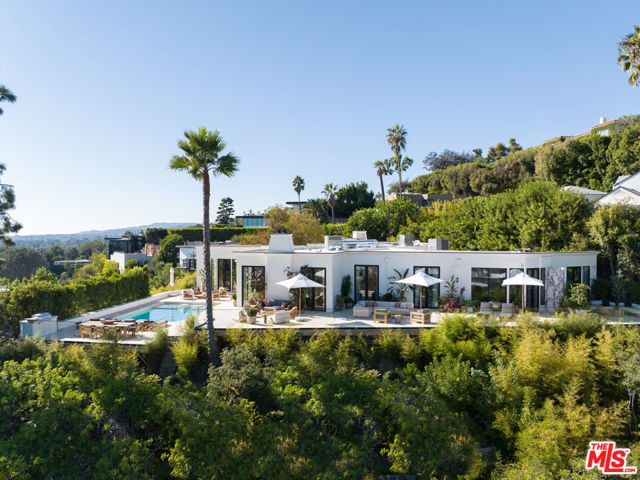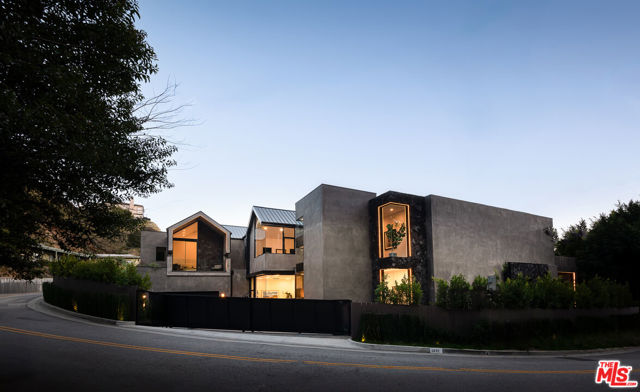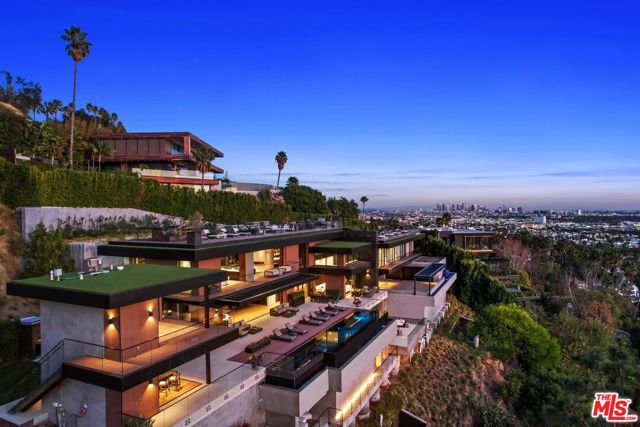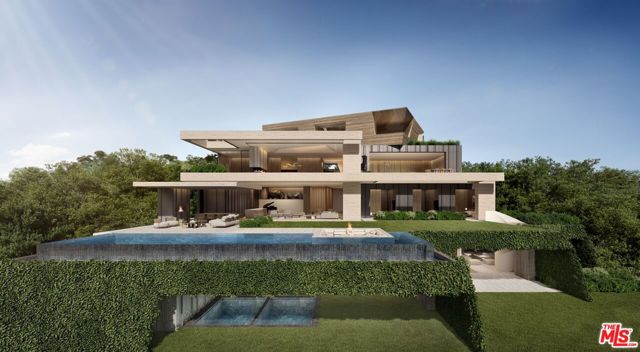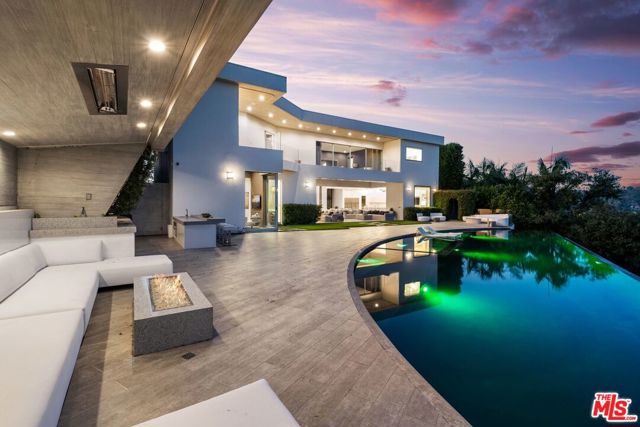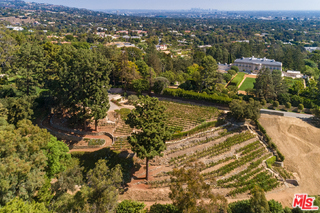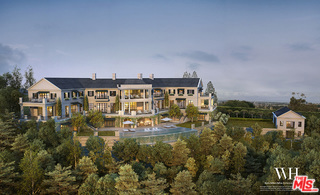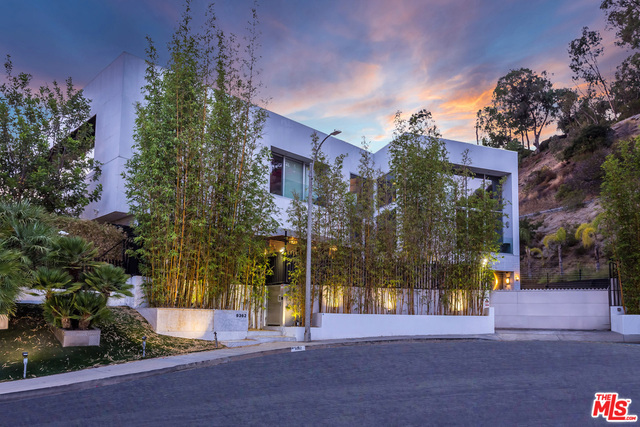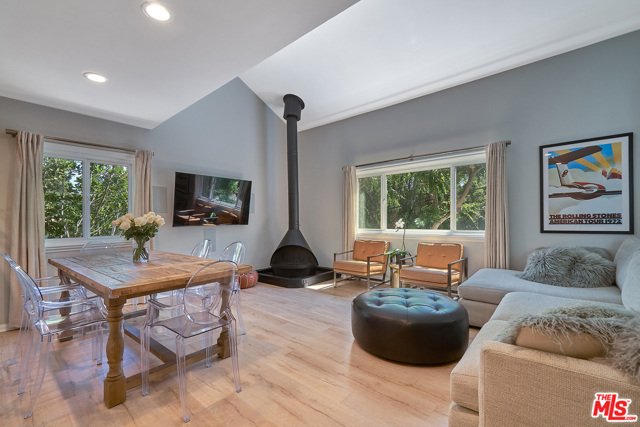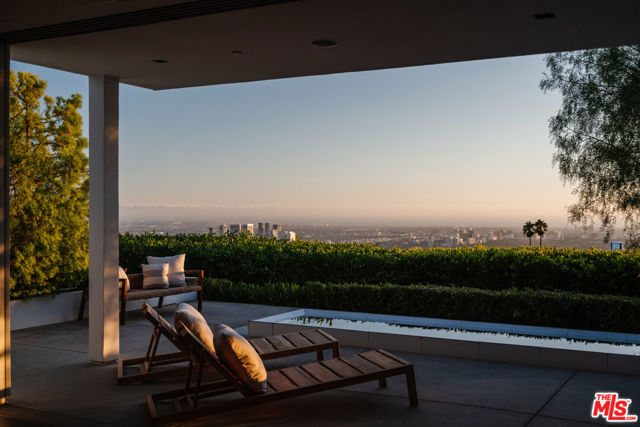
View Photos
551 Chalette Dr Beverly Hills, CA 90210
$17,161,755
Sold Price as of 01/23/2024
- 6 Beds
- 8 Baths
- 7,430 Sq.Ft.
Sold
Property Overview: 551 Chalette Dr Beverly Hills, CA has 6 bedrooms, 8 bathrooms, 7,430 living square feet and 19,875 square feet lot size. Call an Ardent Real Estate Group agent with any questions you may have.
Listed by Lisa Optican | BRE #01960751 | Douglas Elliman
Last checked: 13 minutes ago |
Last updated: April 11th, 2024 |
Source CRMLS |
DOM: 39
Home details
- Lot Sq. Ft
- 19,875
- HOA Dues
- $0/mo
- Year built
- 1976
- Garage
- 4 Car
- Property Type:
- Single Family Home
- Status
- Sold
- MLS#
- 23327425
- City
- Beverly Hills
- County
- Los Angeles
- Time on Site
- 168 days
Show More
Property Details for 551 Chalette Dr
Local Beverly Hills Agent
Loading...
Sale History for 551 Chalette Dr
Last sold for $17,161,755 on January 23rd, 2024
-
January, 2024
-
Jan 23, 2024
Date
Sold
CRMLS: 23327425
$17,161,755
Price
-
Nov 2, 2023
Date
Active
CRMLS: 23327425
$18,750,000
Price
-
September, 2023
-
Sep 15, 2023
Date
Expired
CRMLS: 22130997
$21,999,999
Price
-
Mar 1, 2022
Date
Active
CRMLS: 22130997
$21,999,999
Price
-
Listing provided courtesy of CRMLS
-
August, 2023
-
Aug 24, 2023
Date
Canceled
CRMLS: 23253489
$95,000
Price
-
Mar 22, 2023
Date
Active
CRMLS: 23253489
$126,000
Price
-
Listing provided courtesy of CRMLS
-
March, 2023
-
Mar 8, 2023
Date
Leased
CRMLS: 22227306
$126,000
Price
-
Dec 26, 2022
Date
Active
CRMLS: 22227306
$126,000
Price
-
Listing provided courtesy of CRMLS
-
July, 2021
-
Jul 12, 2021
Date
Active
CRMLS: 21759644
$180,000
Price
-
Listing provided courtesy of CRMLS
-
December, 2014
-
Dec 8, 2014
Date
Sold (Public Records)
Public Records
--
Price
Show More
Tax History for 551 Chalette Dr
Assessed Value (2020):
$17,318,912
| Year | Land Value | Improved Value | Assessed Value |
|---|---|---|---|
| 2020 | $10,287,975 | $7,030,937 | $17,318,912 |
Home Value Compared to the Market
This property vs the competition
About 551 Chalette Dr
Detailed summary of property
Public Facts for 551 Chalette Dr
Public county record property details
- Beds
- 3
- Baths
- 5
- Year built
- 1976
- Sq. Ft.
- 6,989
- Lot Size
- 19,869
- Stories
- --
- Type
- Single Family Residential
- Pool
- Yes
- Spa
- No
- County
- Los Angeles
- Lot#
- 8
- APN
- 4391-008-009
The source for these homes facts are from public records.
90210 Real Estate Sale History (Last 30 days)
Last 30 days of sale history and trends
Median List Price
$8,495,000
Median List Price/Sq.Ft.
$1,480
Median Sold Price
$4,000,000
Median Sold Price/Sq.Ft.
$1,166
Total Inventory
214
Median Sale to List Price %
100%
Avg Days on Market
43
Loan Type
Conventional (0%), FHA (0%), VA (0%), Cash (4.76%), Other (9.52%)
Thinking of Selling?
Is this your property?
Thinking of Selling?
Call, Text or Message
Thinking of Selling?
Call, Text or Message
Homes for Sale Near 551 Chalette Dr
Nearby Homes for Sale
Recently Sold Homes Near 551 Chalette Dr
Related Resources to 551 Chalette Dr
New Listings in 90210
Popular Zip Codes
Popular Cities
- Anaheim Hills Homes for Sale
- Brea Homes for Sale
- Corona Homes for Sale
- Fullerton Homes for Sale
- Huntington Beach Homes for Sale
- Irvine Homes for Sale
- La Habra Homes for Sale
- Long Beach Homes for Sale
- Los Angeles Homes for Sale
- Ontario Homes for Sale
- Placentia Homes for Sale
- Riverside Homes for Sale
- San Bernardino Homes for Sale
- Whittier Homes for Sale
- Yorba Linda Homes for Sale
- More Cities
Other Beverly Hills Resources
- Beverly Hills Homes for Sale
- Beverly Hills Townhomes for Sale
- Beverly Hills Condos for Sale
- Beverly Hills 1 Bedroom Homes for Sale
- Beverly Hills 2 Bedroom Homes for Sale
- Beverly Hills 3 Bedroom Homes for Sale
- Beverly Hills 4 Bedroom Homes for Sale
- Beverly Hills 5 Bedroom Homes for Sale
- Beverly Hills Single Story Homes for Sale
- Beverly Hills Homes for Sale with Pools
- Beverly Hills Homes for Sale with 3 Car Garages
- Beverly Hills New Homes for Sale
- Beverly Hills Homes for Sale with Large Lots
- Beverly Hills Cheapest Homes for Sale
- Beverly Hills Luxury Homes for Sale
- Beverly Hills Newest Listings for Sale
- Beverly Hills Homes Pending Sale
- Beverly Hills Recently Sold Homes
Based on information from California Regional Multiple Listing Service, Inc. as of 2019. This information is for your personal, non-commercial use and may not be used for any purpose other than to identify prospective properties you may be interested in purchasing. Display of MLS data is usually deemed reliable but is NOT guaranteed accurate by the MLS. Buyers are responsible for verifying the accuracy of all information and should investigate the data themselves or retain appropriate professionals. Information from sources other than the Listing Agent may have been included in the MLS data. Unless otherwise specified in writing, Broker/Agent has not and will not verify any information obtained from other sources. The Broker/Agent providing the information contained herein may or may not have been the Listing and/or Selling Agent.
