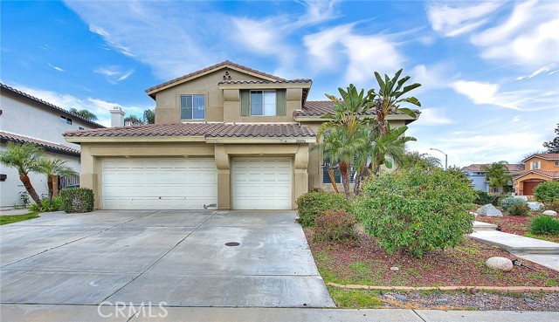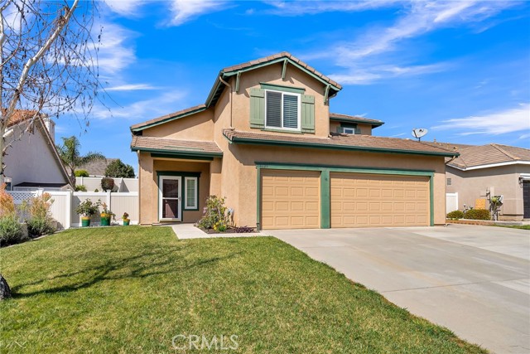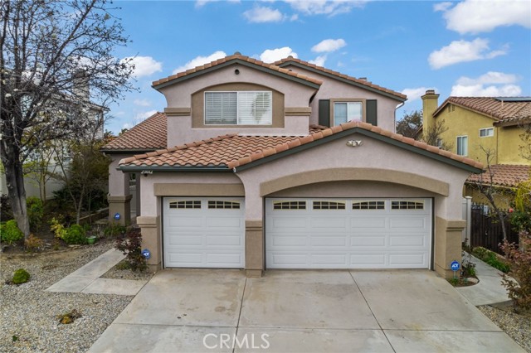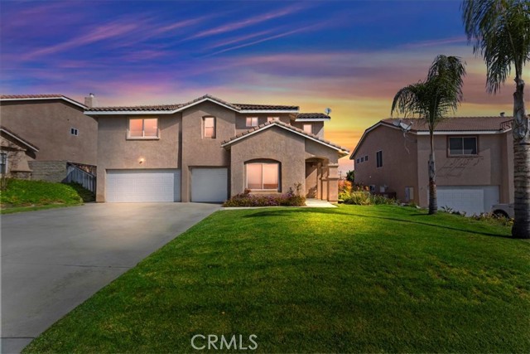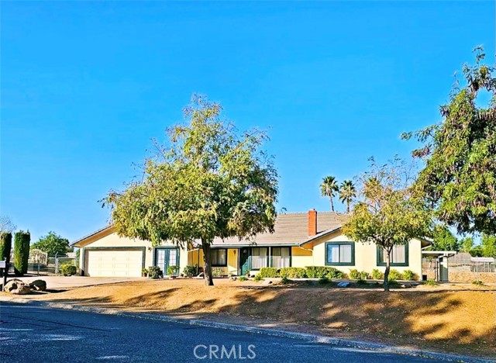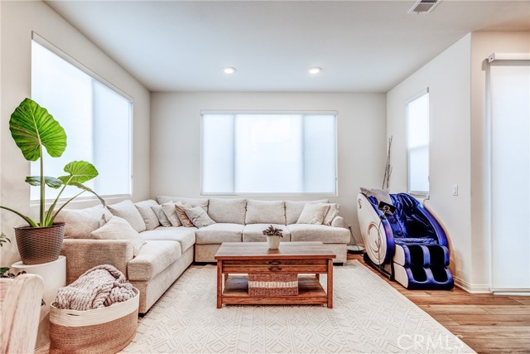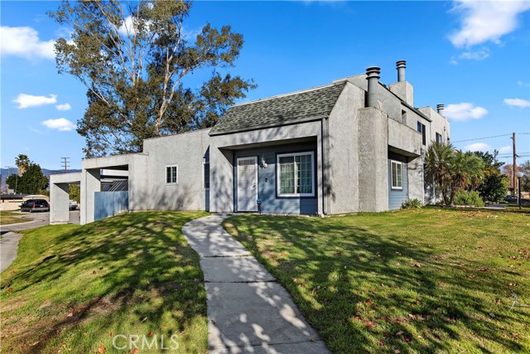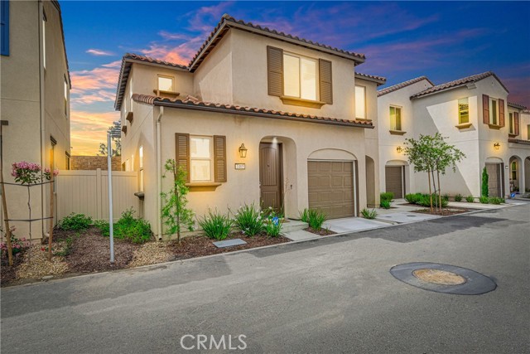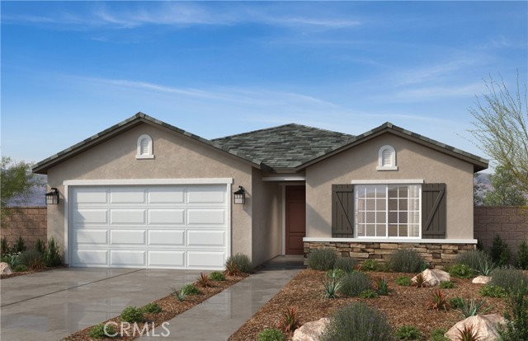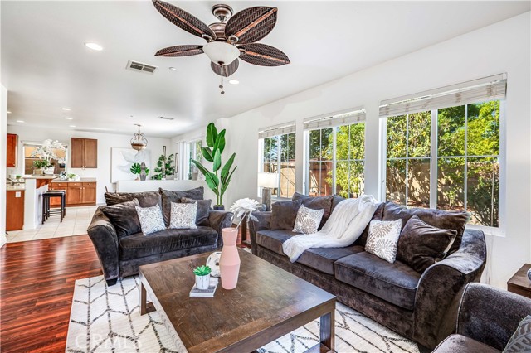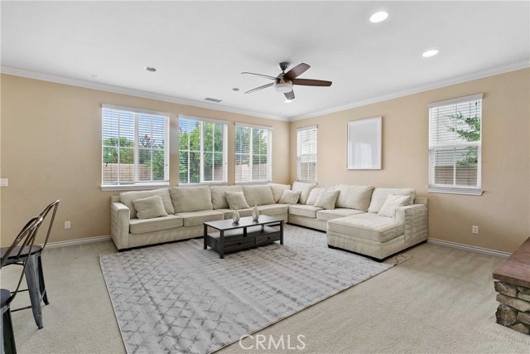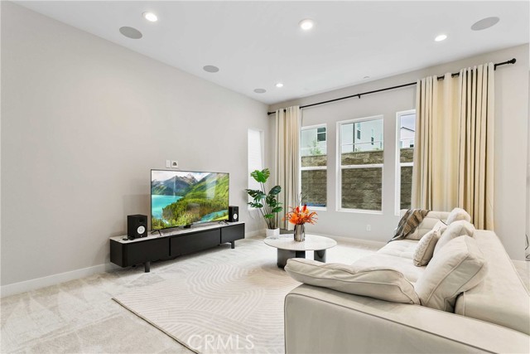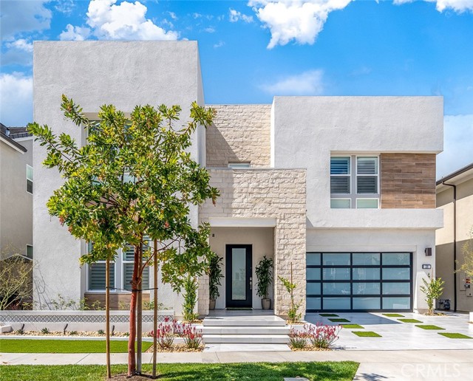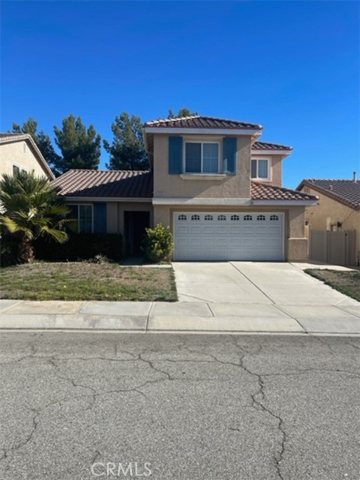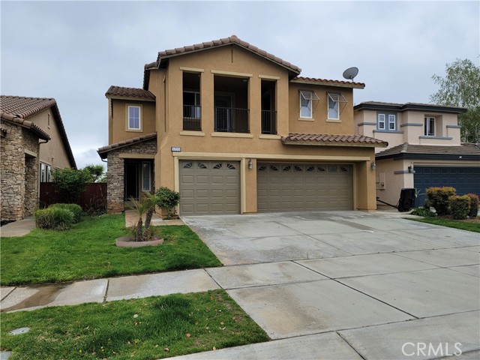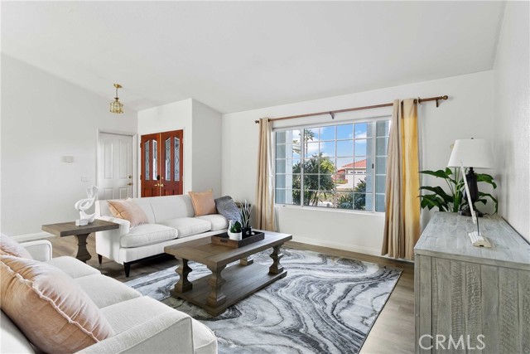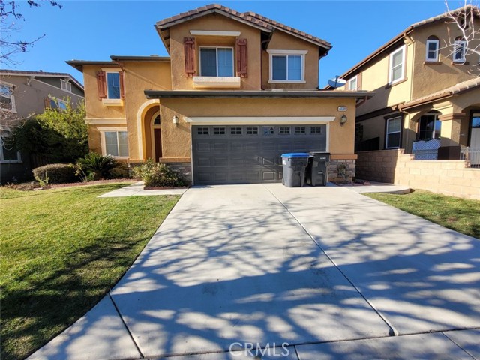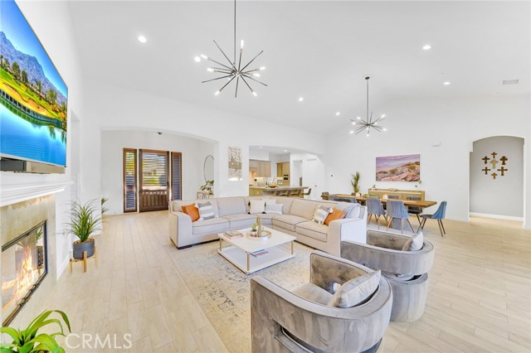
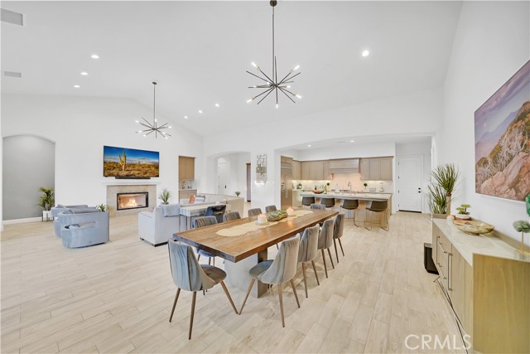
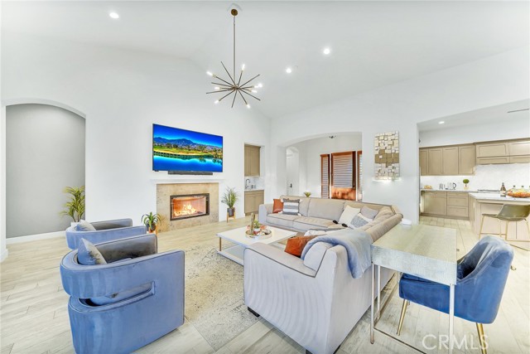
View Photos
55121 Summer Lynn Court La Quinta, CA 92253
$10,000
Leased Price as of 08/14/2023
- 4 Beds
- 4.5 Baths
- 3,217 Sq.Ft.
Leased
Property Overview: 55121 Summer Lynn Court La Quinta, CA has 4 bedrooms, 4.5 bathrooms, 3,217 living square feet and 10,454 square feet lot size. Call an Ardent Real Estate Group agent with any questions you may have.
Listed by Natalie Boyle | BRE #01329012 | Verso Homes
Last checked: 9 minutes ago |
Last updated: August 16th, 2023 |
Source CRMLS |
DOM: 118
Home details
- Lot Sq. Ft
- 10,454
- HOA Dues
- $0/mo
- Year built
- 2016
- Garage
- 3 Car
- Property Type:
- Single Family Home
- Status
- Leased
- MLS#
- OC23064677
- City
- La Quinta
- County
- Riverside
- Time on Site
- 318 days
Show More
Virtual Tour
Use the following link to view this property's virtual tour:
Property Details for 55121 Summer Lynn Court
Local La Quinta Agent
Loading...
Sale History for 55121 Summer Lynn Court
Last leased for $10,000 on August 14th, 2023
-
August, 2023
-
Aug 14, 2023
Date
Leased
CRMLS: OC23064677
$10,000
Price
-
Apr 18, 2023
Date
Active
CRMLS: OC23064677
$10,000
Price
-
August, 2022
-
Aug 31, 2022
Date
Leased
CRMLS: OC22041997
$10,000
Price
-
Mar 2, 2022
Date
Active
CRMLS: OC22041997
$10,000
Price
-
Listing provided courtesy of CRMLS
-
April, 2021
-
Apr 26, 2021
Date
Leased
CRMLS: OC19253719
$10,500
Price
-
Aug 20, 2020
Date
Price Change
CRMLS: OC19253719
$10,500
Price
-
Aug 20, 2020
Date
Price Change
CRMLS: OC19253719
$9,410
Price
-
Mar 27, 2020
Date
Price Change
CRMLS: OC19253719
$8,000
Price
-
Mar 21, 2020
Date
Price Change
CRMLS: OC19253719
$2,500
Price
-
Mar 13, 2020
Date
Price Change
CRMLS: OC19253719
$7,000
Price
-
Oct 29, 2019
Date
Active
CRMLS: OC19253719
$8,000
Price
-
Listing provided courtesy of CRMLS
-
November, 2019
-
Nov 2, 2019
Date
Sold
CRMLS: 219023687DA
$770,000
Price
-
Oct 5, 2019
Date
Pending
CRMLS: 219023687DA
$789,000
Price
-
Sep 11, 2019
Date
Active
CRMLS: 219023687DA
$789,000
Price
-
Listing provided courtesy of CRMLS
-
October, 2019
-
Oct 29, 2019
Date
Sold (Public Records)
Public Records
$770,000
Price
-
March, 2017
-
Mar 20, 2017
Date
Sold (Public Records)
Public Records
$675,000
Price
-
January, 2017
-
Jan 1, 2017
Date
Expired
CRMLS: 216008122DA
$699,900
Price
-
Dec 11, 2016
Date
Price Change
CRMLS: 216008122DA
$699,900
Price
-
Aug 23, 2016
Date
Price Change
CRMLS: 216008122DA
$730,000
Price
-
Mar 10, 2016
Date
Price Change
CRMLS: 216008122DA
$814,600
Price
-
Listing provided courtesy of CRMLS
Show More
Tax History for 55121 Summer Lynn Court
Assessed Value (2020):
$770,000
| Year | Land Value | Improved Value | Assessed Value |
|---|---|---|---|
| 2020 | $75,000 | $695,000 | $770,000 |
Home Value Compared to the Market
This property vs the competition
About 55121 Summer Lynn Court
Detailed summary of property
Public Facts for 55121 Summer Lynn Court
Public county record property details
- Beds
- 4
- Baths
- 3
- Year built
- 2016
- Sq. Ft.
- 3,217
- Lot Size
- 10,454
- Stories
- 1
- Type
- Single Family Residential
- Pool
- Yes
- Spa
- No
- County
- Riverside
- Lot#
- --
- APN
- 780-190-028
The source for these homes facts are from public records.
92253 Real Estate Sale History (Last 30 days)
Last 30 days of sale history and trends
Median List Price
$799,999
Median List Price/Sq.Ft.
$409
Median Sold Price
$835,000
Median Sold Price/Sq.Ft.
$397
Total Inventory
569
Median Sale to List Price %
97.66%
Avg Days on Market
58
Loan Type
Conventional (25.23%), FHA (1.8%), VA (0.9%), Cash (49.55%), Other (11.71%)
Thinking of Selling?
Is this your property?
Thinking of Selling?
Call, Text or Message
Thinking of Selling?
Call, Text or Message
Homes for Sale Near 55121 Summer Lynn Court
Nearby Homes for Sale
Homes for Lease Near 55121 Summer Lynn Court
Nearby Homes for Lease
Recently Leased Homes Near 55121 Summer Lynn Court
Related Resources to 55121 Summer Lynn Court
New Listings in 92253
Popular Zip Codes
Popular Cities
- Anaheim Hills Homes for Sale
- Brea Homes for Sale
- Corona Homes for Sale
- Fullerton Homes for Sale
- Huntington Beach Homes for Sale
- Irvine Homes for Sale
- La Habra Homes for Sale
- Long Beach Homes for Sale
- Los Angeles Homes for Sale
- Ontario Homes for Sale
- Placentia Homes for Sale
- Riverside Homes for Sale
- San Bernardino Homes for Sale
- Whittier Homes for Sale
- Yorba Linda Homes for Sale
- More Cities
Other La Quinta Resources
- La Quinta Homes for Sale
- La Quinta Townhomes for Sale
- La Quinta Condos for Sale
- La Quinta 1 Bedroom Homes for Sale
- La Quinta 2 Bedroom Homes for Sale
- La Quinta 3 Bedroom Homes for Sale
- La Quinta 4 Bedroom Homes for Sale
- La Quinta 5 Bedroom Homes for Sale
- La Quinta Single Story Homes for Sale
- La Quinta Homes for Sale with Pools
- La Quinta Homes for Sale with 3 Car Garages
- La Quinta New Homes for Sale
- La Quinta Homes for Sale with Large Lots
- La Quinta Cheapest Homes for Sale
- La Quinta Luxury Homes for Sale
- La Quinta Newest Listings for Sale
- La Quinta Homes Pending Sale
- La Quinta Recently Sold Homes
Based on information from California Regional Multiple Listing Service, Inc. as of 2019. This information is for your personal, non-commercial use and may not be used for any purpose other than to identify prospective properties you may be interested in purchasing. Display of MLS data is usually deemed reliable but is NOT guaranteed accurate by the MLS. Buyers are responsible for verifying the accuracy of all information and should investigate the data themselves or retain appropriate professionals. Information from sources other than the Listing Agent may have been included in the MLS data. Unless otherwise specified in writing, Broker/Agent has not and will not verify any information obtained from other sources. The Broker/Agent providing the information contained herein may or may not have been the Listing and/or Selling Agent.
