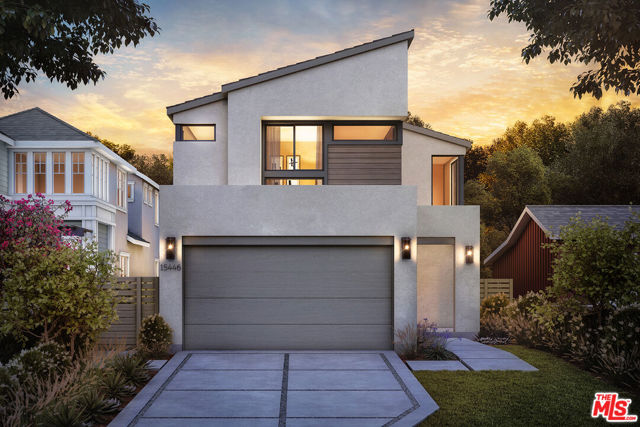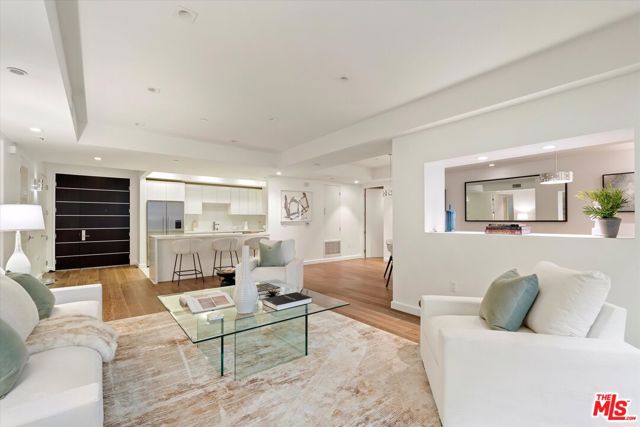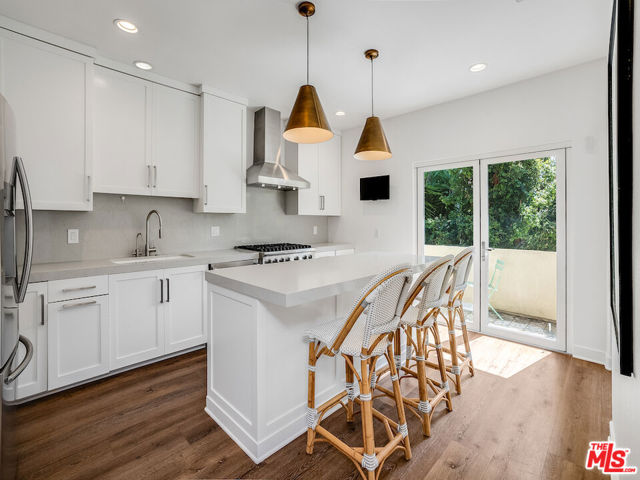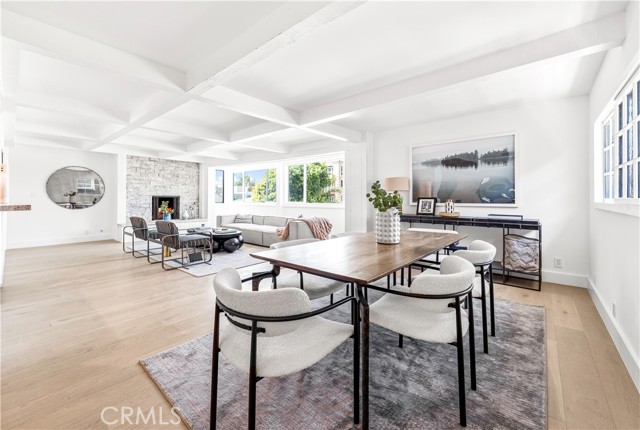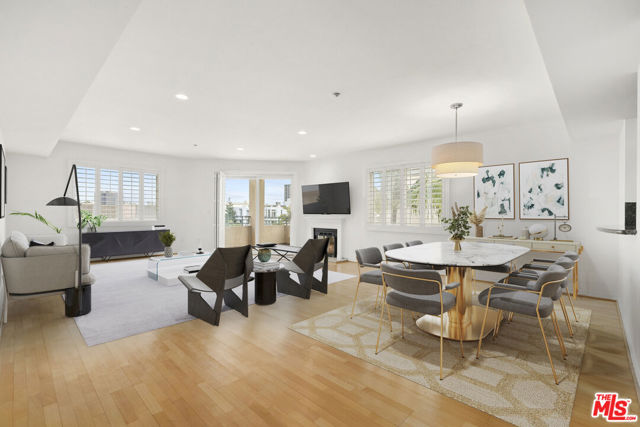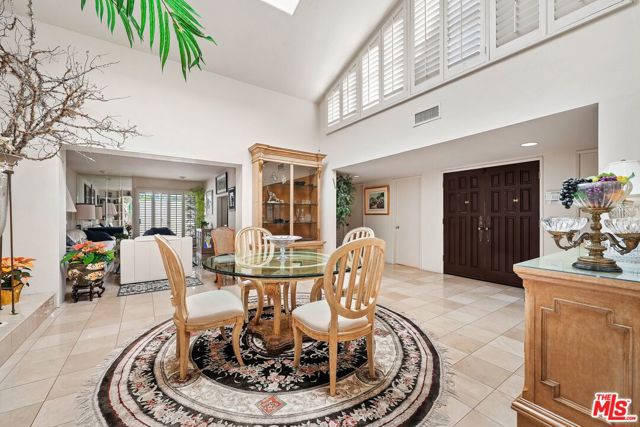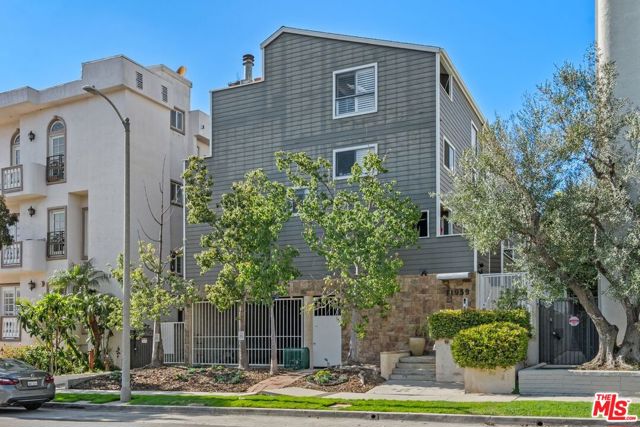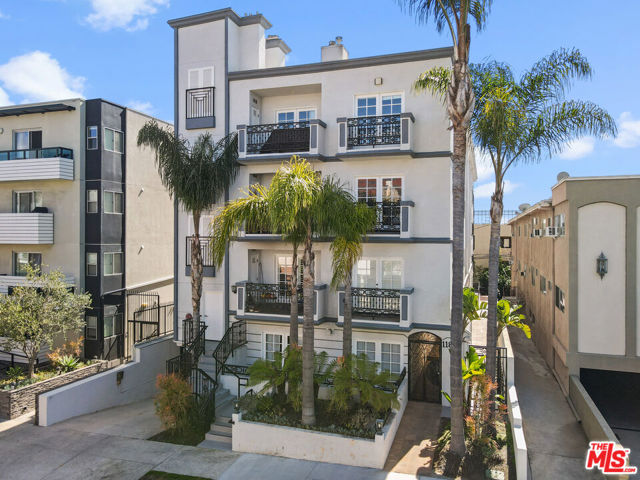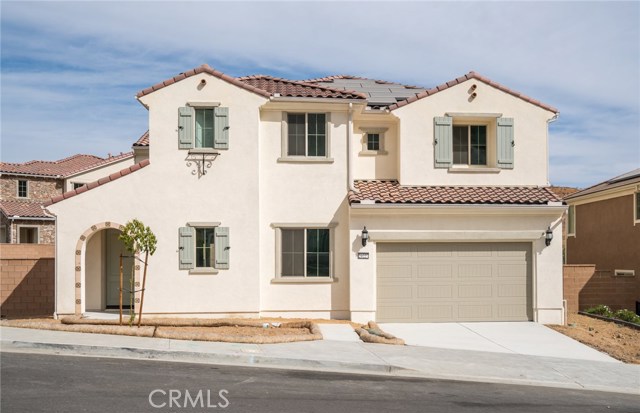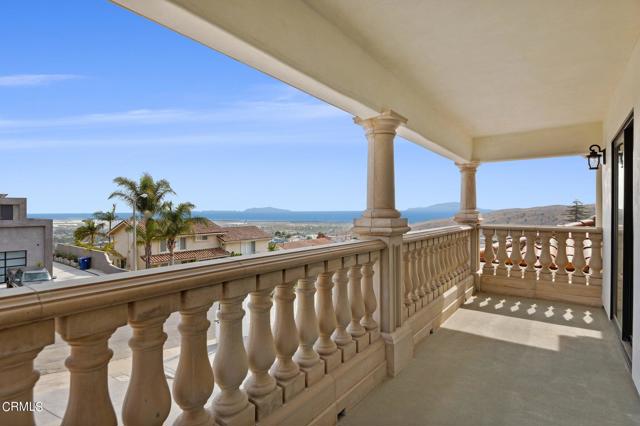
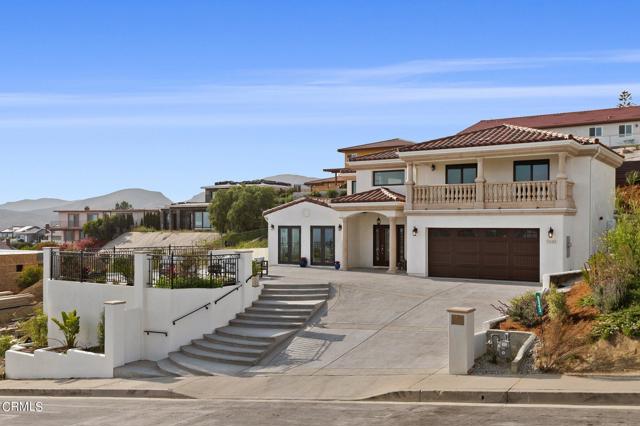
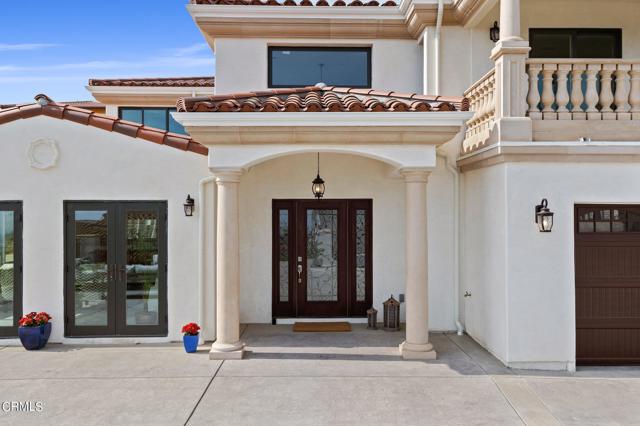
View Photos
5543 Kailas St Ventura, CA 93003
$1,795,000
Sold Price as of 09/19/2022
- 4 Beds
- 1 Baths
- 2,875 Sq.Ft.
Sold
Property Overview: 5543 Kailas St Ventura, CA has 4 bedrooms, 1 bathrooms, 2,875 living square feet and 8,625 square feet lot size. Call an Ardent Real Estate Group agent with any questions you may have.
Listed by Fred Evans | BRE #00893591 | RE/MAX Gold Coast REALTORS
Last checked: 12 minutes ago |
Last updated: September 20th, 2022 |
Source CRMLS |
DOM: 91
Home details
- Lot Sq. Ft
- 8,625
- HOA Dues
- $0/mo
- Year built
- 2022
- Garage
- 2 Car
- Property Type:
- Single Family Home
- Status
- Sold
- MLS#
- V1-12892
- City
- Ventura
- County
- Ventura
- Time on Site
- 686 days
Show More
Property Details for 5543 Kailas St
Local Ventura Agent
Loading...
Sale History for 5543 Kailas St
Last sold for $1,795,000 on September 19th, 2022
-
September, 2022
-
Sep 19, 2022
Date
Sold
CRMLS: V1-12892
$1,795,000
Price
-
Jun 3, 2022
Date
Active
CRMLS: V1-12892
$1,999,000
Price
-
June, 2022
-
Jun 1, 2022
Date
Expired
CRMLS: V1-12595
$1,999,000
Price
-
May 19, 2022
Date
Active
CRMLS: V1-12595
$1,999,000
Price
-
Listing provided courtesy of CRMLS
-
May, 2022
-
May 18, 2022
Date
Canceled
CRMLS: V1-11616
$2,049,000
Price
-
Apr 1, 2022
Date
Active
CRMLS: V1-11616
$2,150,000
Price
-
Listing provided courtesy of CRMLS
-
October, 2018
-
Oct 30, 2018
Date
Sold
CRMLS: V0-218004580
$320,000
Price
-
Oct 30, 2018
Date
Pending
CRMLS: V0-218004580
$337,500
Price
-
Oct 17, 2018
Date
Active Under Contract
CRMLS: V0-218004580
$337,500
Price
-
Oct 10, 2018
Date
Price Change
CRMLS: V0-218004580
$337,500
Price
-
Sep 19, 2018
Date
Price Change
CRMLS: V0-218004580
$349,000
Price
-
Aug 15, 2018
Date
Price Change
CRMLS: V0-218004580
$365,000
Price
-
Jul 25, 2018
Date
Price Change
CRMLS: V0-218004580
$395,000
Price
-
Jul 11, 2018
Date
Price Change
CRMLS: V0-218004580
$445,000
Price
-
Jun 20, 2018
Date
Price Change
CRMLS: V0-218004580
$470,000
Price
-
May 6, 2018
Date
Price Change
CRMLS: V0-218004580
$495,000
Price
-
Apr 18, 2018
Date
Active
CRMLS: V0-218004580
$539,500
Price
-
Listing provided courtesy of CRMLS
-
October, 2018
-
Oct 30, 2018
Date
Sold (Public Records)
Public Records
$320,000
Price
Show More
Tax History for 5543 Kailas St
Assessed Value (2020):
--
| Year | Land Value | Improved Value | Assessed Value |
|---|---|---|---|
| 2020 | $326,400 | -- | -- |
Home Value Compared to the Market
This property vs the competition
About 5543 Kailas St
Detailed summary of property
Public Facts for 5543 Kailas St
Public county record property details
- Beds
- --
- Baths
- --
- Year built
- --
- Sq. Ft.
- --
- Lot Size
- 8,625
- Stories
- --
- Type
- Residential-Vacant Land
- Pool
- No
- Spa
- No
- County
- Ventura
- Lot#
- 122
- APN
- 067-0-034-185
The source for these homes facts are from public records.
93003 Real Estate Sale History (Last 30 days)
Last 30 days of sale history and trends
Median List Price
$899,000
Median List Price/Sq.Ft.
$592
Median Sold Price
$825,000
Median Sold Price/Sq.Ft.
$602
Total Inventory
68
Median Sale to List Price %
105.1%
Avg Days on Market
17
Loan Type
Conventional (39.13%), FHA (4.35%), VA (4.35%), Cash (34.78%), Other (17.39%)
Thinking of Selling?
Is this your property?
Thinking of Selling?
Call, Text or Message
Thinking of Selling?
Call, Text or Message
Homes for Sale Near 5543 Kailas St
Nearby Homes for Sale
Recently Sold Homes Near 5543 Kailas St
Related Resources to 5543 Kailas St
New Listings in 93003
Popular Zip Codes
Popular Cities
- Anaheim Hills Homes for Sale
- Brea Homes for Sale
- Corona Homes for Sale
- Fullerton Homes for Sale
- Huntington Beach Homes for Sale
- Irvine Homes for Sale
- La Habra Homes for Sale
- Long Beach Homes for Sale
- Los Angeles Homes for Sale
- Ontario Homes for Sale
- Placentia Homes for Sale
- Riverside Homes for Sale
- San Bernardino Homes for Sale
- Whittier Homes for Sale
- Yorba Linda Homes for Sale
- More Cities
Other Ventura Resources
- Ventura Homes for Sale
- Ventura Townhomes for Sale
- Ventura Condos for Sale
- Ventura 1 Bedroom Homes for Sale
- Ventura 2 Bedroom Homes for Sale
- Ventura 3 Bedroom Homes for Sale
- Ventura 4 Bedroom Homes for Sale
- Ventura 5 Bedroom Homes for Sale
- Ventura Single Story Homes for Sale
- Ventura Homes for Sale with Pools
- Ventura Homes for Sale with 3 Car Garages
- Ventura New Homes for Sale
- Ventura Homes for Sale with Large Lots
- Ventura Cheapest Homes for Sale
- Ventura Luxury Homes for Sale
- Ventura Newest Listings for Sale
- Ventura Homes Pending Sale
- Ventura Recently Sold Homes
Based on information from California Regional Multiple Listing Service, Inc. as of 2019. This information is for your personal, non-commercial use and may not be used for any purpose other than to identify prospective properties you may be interested in purchasing. Display of MLS data is usually deemed reliable but is NOT guaranteed accurate by the MLS. Buyers are responsible for verifying the accuracy of all information and should investigate the data themselves or retain appropriate professionals. Information from sources other than the Listing Agent may have been included in the MLS data. Unless otherwise specified in writing, Broker/Agent has not and will not verify any information obtained from other sources. The Broker/Agent providing the information contained herein may or may not have been the Listing and/or Selling Agent.
