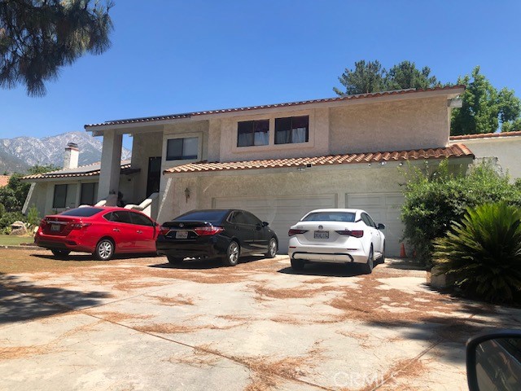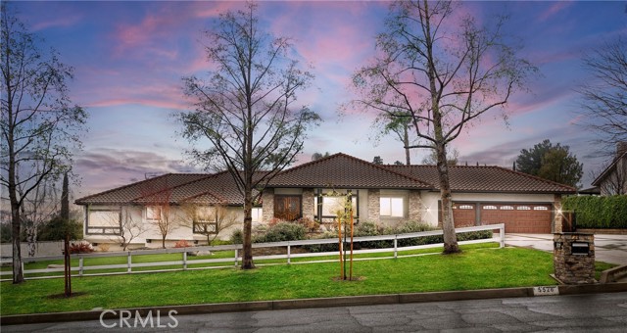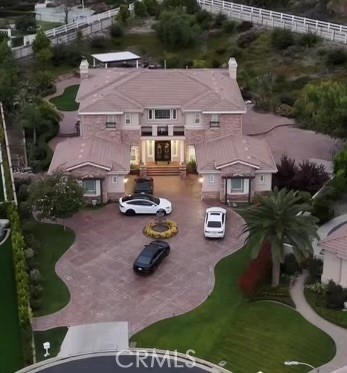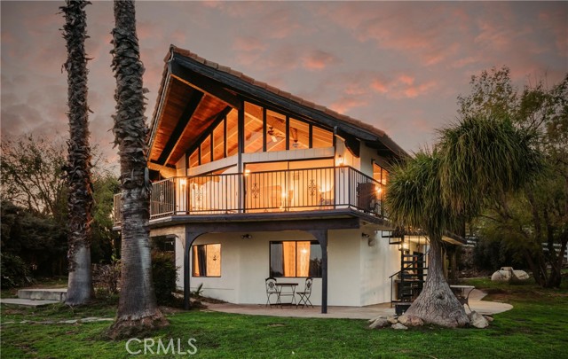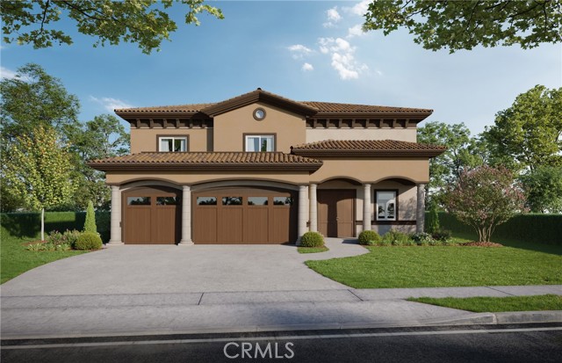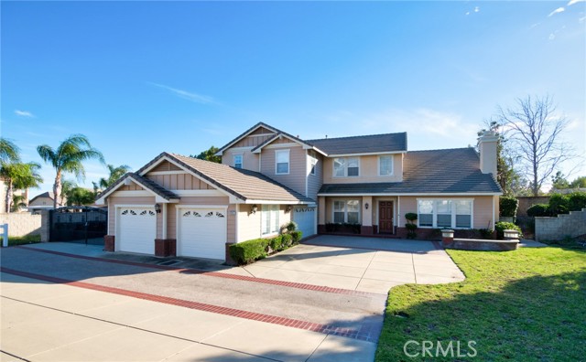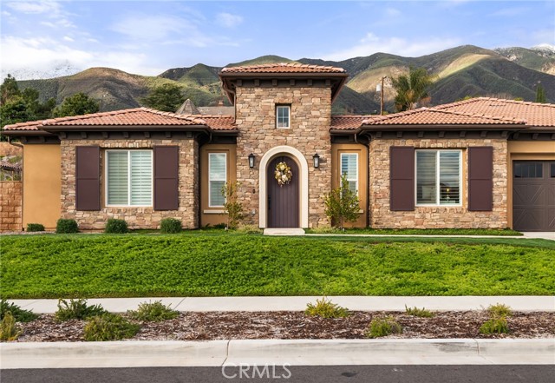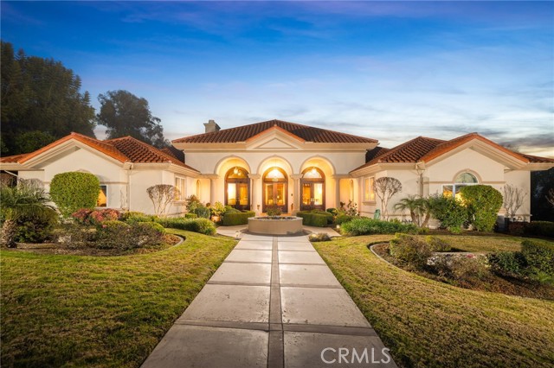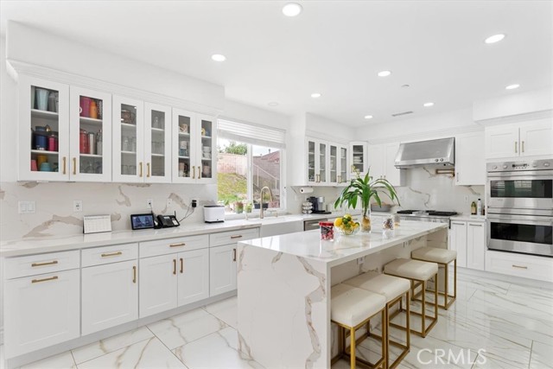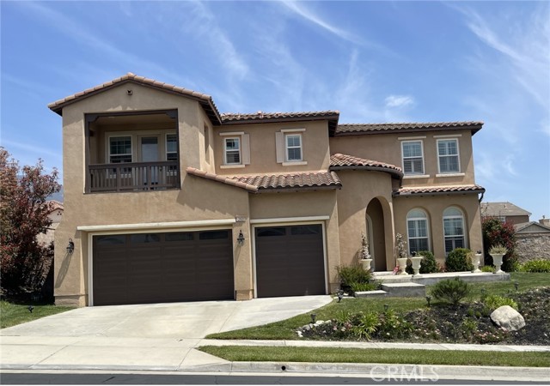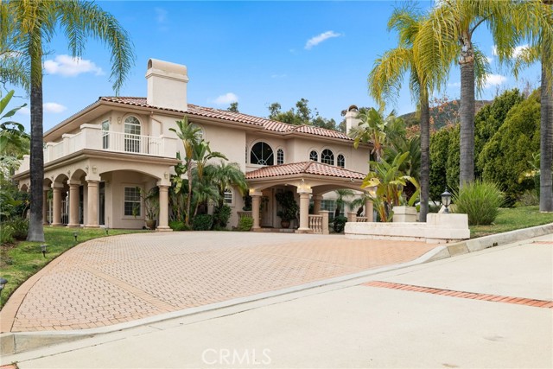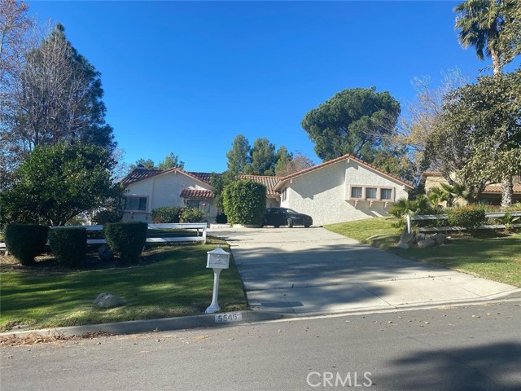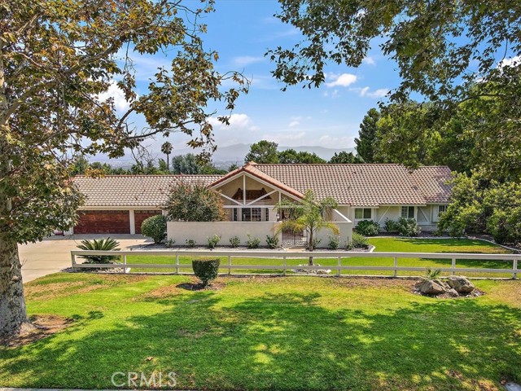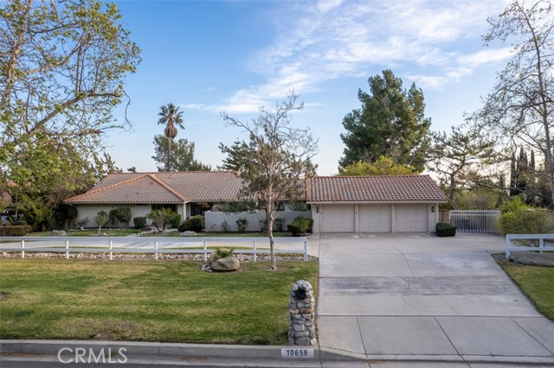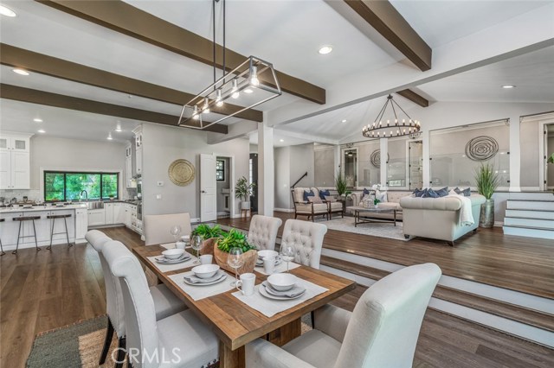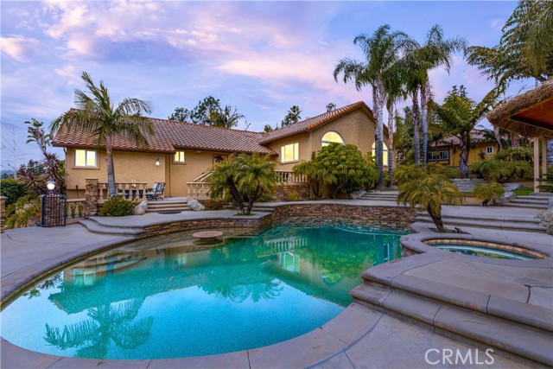
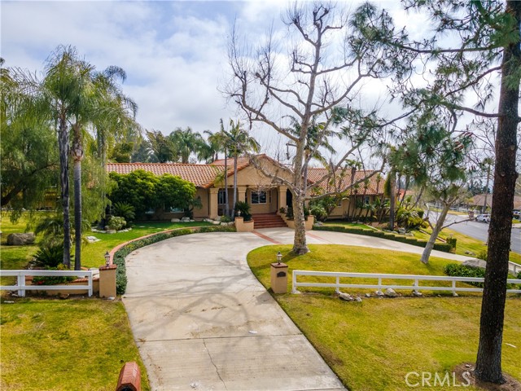
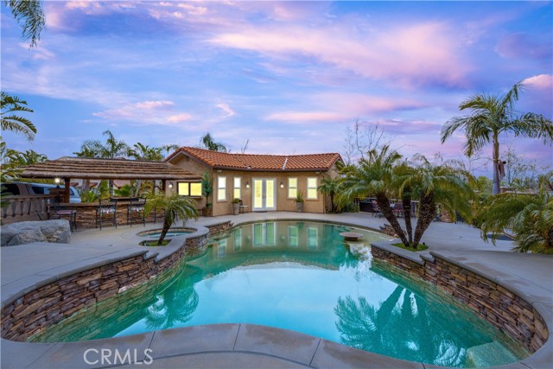
View Photos
5553 Deer Creek Ln Alta Loma, CA 91737
$2,225,000
Sold Price as of 08/04/2023
- 4 Beds
- 4.5 Baths
- 4,660 Sq.Ft.
Sold
Property Overview: 5553 Deer Creek Ln Alta Loma, CA has 4 bedrooms, 4.5 bathrooms, 4,660 living square feet and 39,639 square feet lot size. Call an Ardent Real Estate Group agent with any questions you may have.
Listed by Ray Miramontes | BRE #01931740 | Circle Real Estate
Last checked: 14 minutes ago |
Last updated: August 7th, 2023 |
Source CRMLS |
DOM: 84
Home details
- Lot Sq. Ft
- 39,639
- HOA Dues
- $167/mo
- Year built
- 1981
- Garage
- 6 Car
- Property Type:
- Single Family Home
- Status
- Sold
- MLS#
- PW23041748
- City
- Alta Loma
- County
- San Bernardino
- Time on Site
- 393 days
Show More
Property Details for 5553 Deer Creek Ln
Local Alta Loma Agent
Loading...
Sale History for 5553 Deer Creek Ln
Last sold for $2,225,000 on August 4th, 2023
-
August, 2023
-
Aug 4, 2023
Date
Sold
CRMLS: PW23041748
$2,225,000
Price
-
Mar 20, 2023
Date
Active
CRMLS: PW23041748
$2,350,000
Price
-
December, 2021
-
Dec 28, 2021
Date
Sold
CRMLS: CV21236294
$2,150,000
Price
-
Oct 27, 2021
Date
Active
CRMLS: CV21236294
$2,400,000
Price
-
Listing provided courtesy of CRMLS
Show More
Tax History for 5553 Deer Creek Ln
Recent tax history for this property
| Year | Land Value | Improved Value | Assessed Value |
|---|---|---|---|
| The tax history for this property will expand as we gather information for this property. | |||
Home Value Compared to the Market
This property vs the competition
About 5553 Deer Creek Ln
Detailed summary of property
Public Facts for 5553 Deer Creek Ln
Public county record property details
- Beds
- --
- Baths
- --
- Year built
- --
- Sq. Ft.
- --
- Lot Size
- --
- Stories
- --
- Type
- --
- Pool
- --
- Spa
- --
- County
- --
- Lot#
- --
- APN
- --
The source for these homes facts are from public records.
91737 Real Estate Sale History (Last 30 days)
Last 30 days of sale history and trends
Median List Price
$997,900
Median List Price/Sq.Ft.
$473
Median Sold Price
$1,000,000
Median Sold Price/Sq.Ft.
$434
Total Inventory
34
Median Sale to List Price %
100.2%
Avg Days on Market
9
Loan Type
Conventional (60%), FHA (0%), VA (0%), Cash (30%), Other (10%)
Thinking of Selling?
Is this your property?
Thinking of Selling?
Call, Text or Message
Thinking of Selling?
Call, Text or Message
Homes for Sale Near 5553 Deer Creek Ln
Nearby Homes for Sale
Recently Sold Homes Near 5553 Deer Creek Ln
Related Resources to 5553 Deer Creek Ln
New Listings in 91737
Popular Zip Codes
Popular Cities
- Anaheim Hills Homes for Sale
- Brea Homes for Sale
- Corona Homes for Sale
- Fullerton Homes for Sale
- Huntington Beach Homes for Sale
- Irvine Homes for Sale
- La Habra Homes for Sale
- Long Beach Homes for Sale
- Los Angeles Homes for Sale
- Ontario Homes for Sale
- Placentia Homes for Sale
- Riverside Homes for Sale
- San Bernardino Homes for Sale
- Whittier Homes for Sale
- Yorba Linda Homes for Sale
- More Cities
Other Alta Loma Resources
- Alta Loma Homes for Sale
- Alta Loma 4 Bedroom Homes for Sale
- Alta Loma 5 Bedroom Homes for Sale
- Alta Loma Single Story Homes for Sale
- Alta Loma Homes for Sale with Pools
- Alta Loma Homes for Sale with 3 Car Garages
- Alta Loma Homes for Sale with Large Lots
- Alta Loma Cheapest Homes for Sale
- Alta Loma Luxury Homes for Sale
- Alta Loma Newest Listings for Sale
- Alta Loma Homes Pending Sale
- Alta Loma Recently Sold Homes
Based on information from California Regional Multiple Listing Service, Inc. as of 2019. This information is for your personal, non-commercial use and may not be used for any purpose other than to identify prospective properties you may be interested in purchasing. Display of MLS data is usually deemed reliable but is NOT guaranteed accurate by the MLS. Buyers are responsible for verifying the accuracy of all information and should investigate the data themselves or retain appropriate professionals. Information from sources other than the Listing Agent may have been included in the MLS data. Unless otherwise specified in writing, Broker/Agent has not and will not verify any information obtained from other sources. The Broker/Agent providing the information contained herein may or may not have been the Listing and/or Selling Agent.
