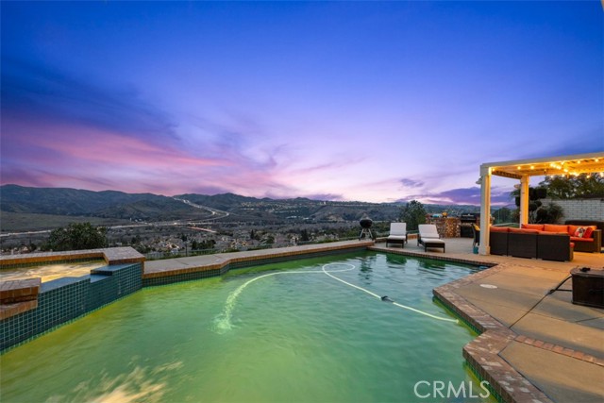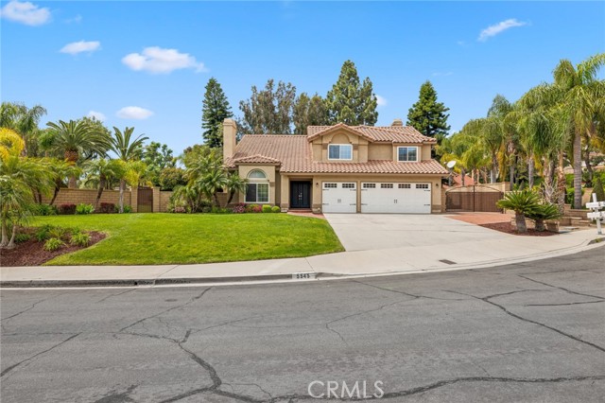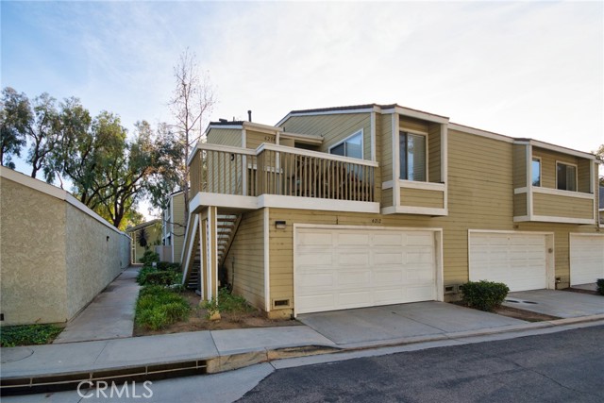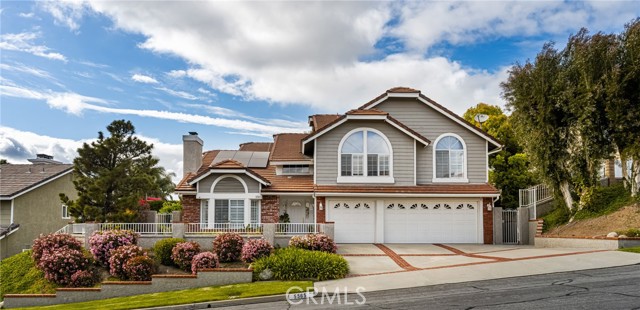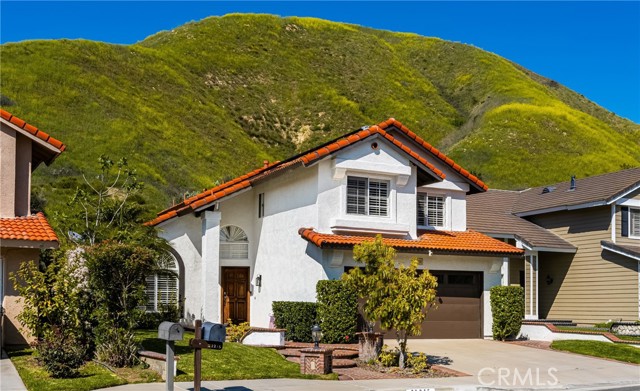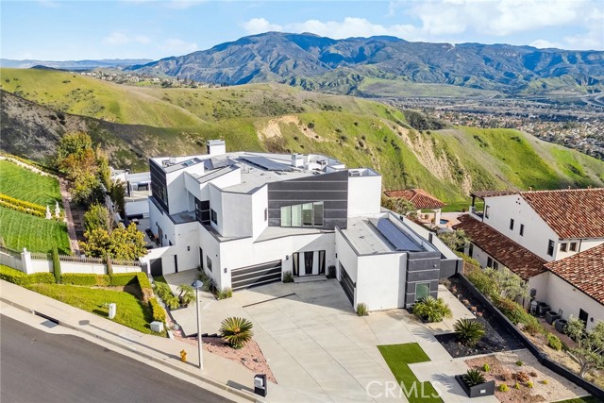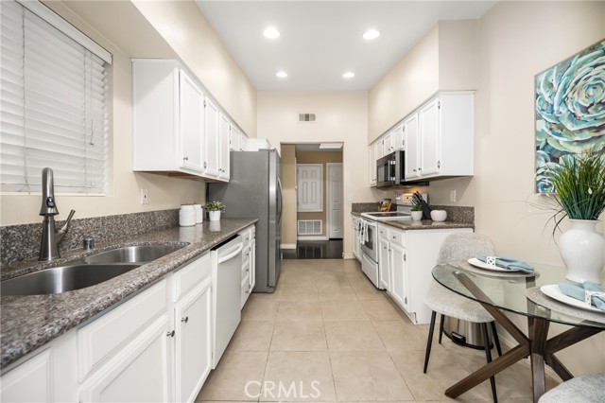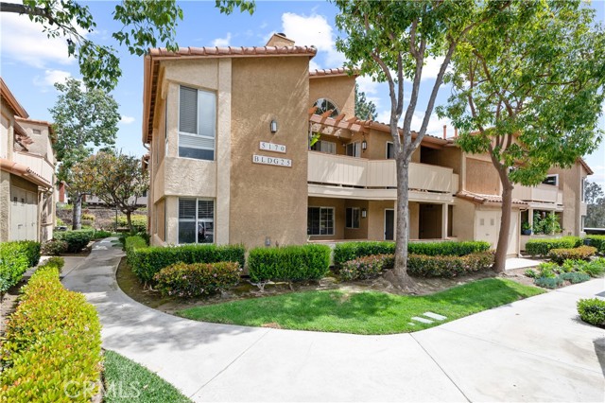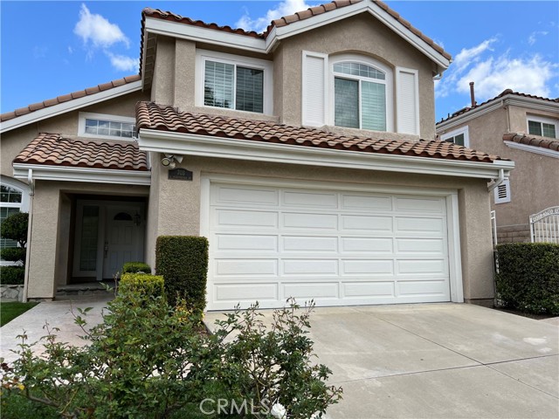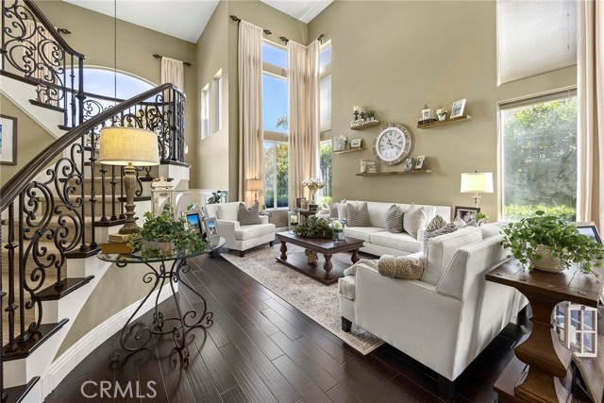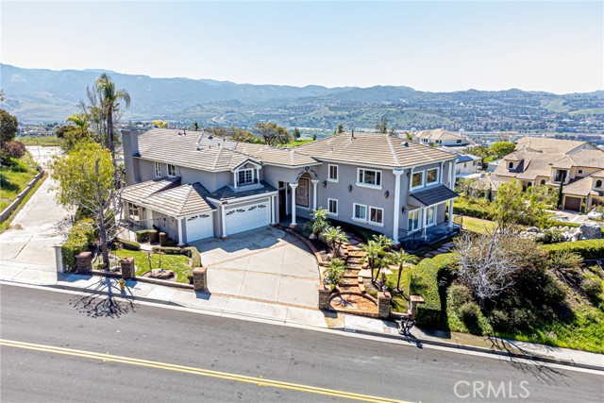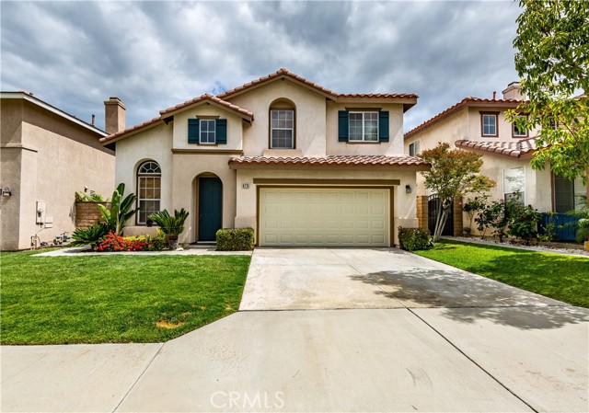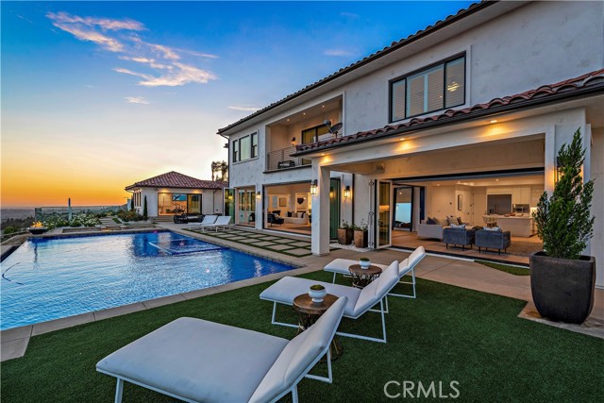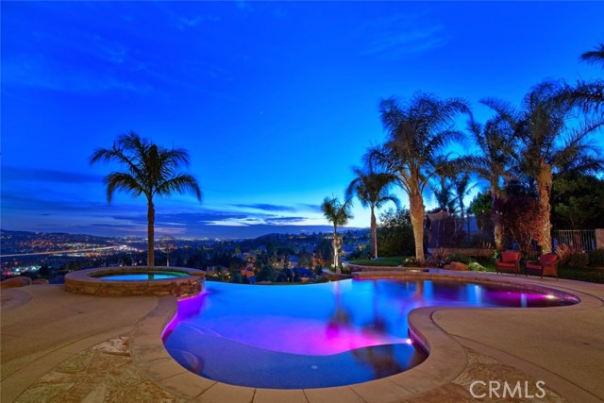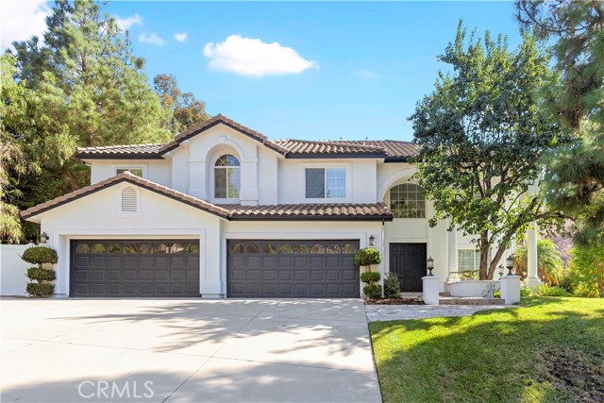5570 Blue Ridge Dr Yorba Linda, CA 92887
$580,000
Sold Price as of 03/10/2017
- -- Beds
- -- Baths
- -- Sq.Ft.
Off Market
Property Overview: 5570 Blue Ridge Dr Yorba Linda, CA has -- bedrooms, -- bathrooms, -- living square feet and 52,272 square feet lot size. Call an Ardent Real Estate Group agent with any questions you may have.
Home Value Compared to the Market
Refinance your Current Mortgage and Save
Save $
You could be saving money by taking advantage of a lower rate and reducing your monthly payment. See what current rates are at and get a free no-obligation quote on today's refinance rates.
Local Yorba Linda Agent
Loading...
Sale History for 5570 Blue Ridge Dr
Last sold for $580,000 on March 10th, 2017
-
March, 2024
-
Mar 4, 2024
Date
Hold
CRMLS: PW22100223
$3,999,900
Price
-
May 20, 2022
Date
Active
CRMLS: PW22100223
$4,099,888
Price
-
Listing provided courtesy of CRMLS
-
March, 2017
-
Mar 10, 2017
Date
Sold (Public Records)
Public Records
$580,000
Price
-
July, 2002
-
Jul 1, 2002
Date
Sold (Public Records)
Public Records
$880,000
Price
Show More
Tax History for 5570 Blue Ridge Dr
Assessed Value (2020):
$1,042,324
| Year | Land Value | Improved Value | Assessed Value |
|---|---|---|---|
| 2020 | $615,500 | $426,824 | $1,042,324 |
About 5570 Blue Ridge Dr
Detailed summary of property
Public Facts for 5570 Blue Ridge Dr
Public county record property details
- Beds
- --
- Baths
- --
- Year built
- --
- Sq. Ft.
- --
- Lot Size
- 52,272
- Stories
- --
- Type
- Single Family Residential
- Pool
- No
- Spa
- No
- County
- Orange
- Lot#
- 53
- APN
- 329-111-11
The source for these homes facts are from public records.
92887 Real Estate Sale History (Last 30 days)
Last 30 days of sale history and trends
Median List Price
$1,599,000
Median List Price/Sq.Ft.
$560
Median Sold Price
$1,270,000
Median Sold Price/Sq.Ft.
$597
Total Inventory
42
Median Sale to List Price %
105.92%
Avg Days on Market
18
Loan Type
Conventional (52.17%), FHA (0%), VA (0%), Cash (39.13%), Other (8.7%)
Thinking of Selling?
Is this your property?
Thinking of Selling?
Call, Text or Message
Thinking of Selling?
Call, Text or Message
Refinance your Current Mortgage and Save
Save $
You could be saving money by taking advantage of a lower rate and reducing your monthly payment. See what current rates are at and get a free no-obligation quote on today's refinance rates.
Homes for Sale Near 5570 Blue Ridge Dr
Nearby Homes for Sale
Recently Sold Homes Near 5570 Blue Ridge Dr
Nearby Homes to 5570 Blue Ridge Dr
Data from public records.
6 Beds |
7 Baths |
5,921 Sq. Ft.
4 Beds |
3 Baths |
3,844 Sq. Ft.
6 Beds |
4 Baths |
4,199 Sq. Ft.
5 Beds |
4 Baths |
4,581 Sq. Ft.
5 Beds |
4 Baths |
5,125 Sq. Ft.
5 Beds |
6 Baths |
6,232 Sq. Ft.
4 Beds |
4 Baths |
4,393 Sq. Ft.
5 Beds |
4 Baths |
4,935 Sq. Ft.
2 Beds |
3 Baths |
2,954 Sq. Ft.
6 Beds |
4 Baths |
4,199 Sq. Ft.
4 Beds |
3 Baths |
4,428 Sq. Ft.
6 Beds |
4 Baths |
4,199 Sq. Ft.
Related Resources to 5570 Blue Ridge Dr
New Listings in 92887
Popular Zip Codes
Popular Cities
- Anaheim Hills Homes for Sale
- Brea Homes for Sale
- Corona Homes for Sale
- Fullerton Homes for Sale
- Huntington Beach Homes for Sale
- Irvine Homes for Sale
- La Habra Homes for Sale
- Long Beach Homes for Sale
- Los Angeles Homes for Sale
- Ontario Homes for Sale
- Placentia Homes for Sale
- Riverside Homes for Sale
- San Bernardino Homes for Sale
- Whittier Homes for Sale
- More Cities
Other Yorba Linda Resources
- Yorba Linda Homes for Sale
- Yorba Linda Townhomes for Sale
- Yorba Linda Condos for Sale
- Yorba Linda 1 Bedroom Homes for Sale
- Yorba Linda 2 Bedroom Homes for Sale
- Yorba Linda 3 Bedroom Homes for Sale
- Yorba Linda 4 Bedroom Homes for Sale
- Yorba Linda 5 Bedroom Homes for Sale
- Yorba Linda Single Story Homes for Sale
- Yorba Linda Homes for Sale with Pools
- Yorba Linda Homes for Sale with 3 Car Garages
- Yorba Linda New Homes for Sale
- Yorba Linda Homes for Sale with Large Lots
- Yorba Linda Cheapest Homes for Sale
- Yorba Linda Luxury Homes for Sale
- Yorba Linda Newest Listings for Sale
- Yorba Linda Homes Pending Sale
- Yorba Linda Recently Sold Homes
