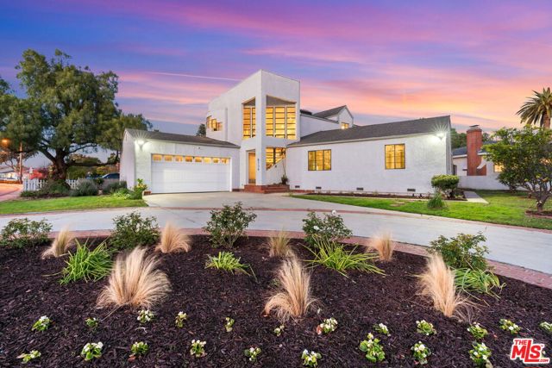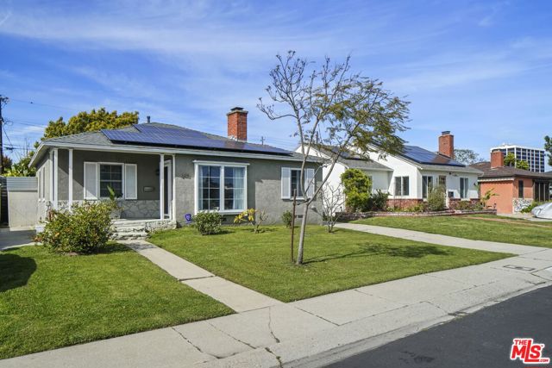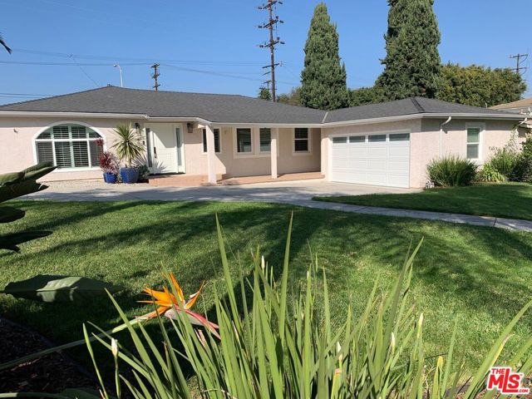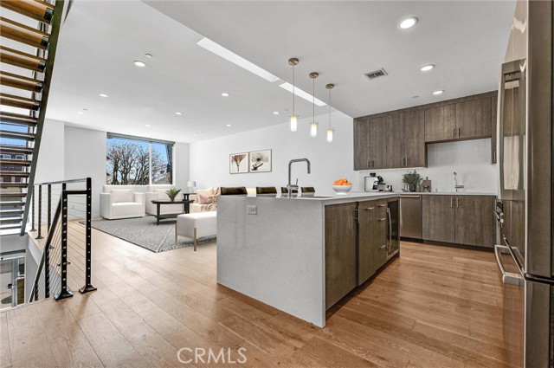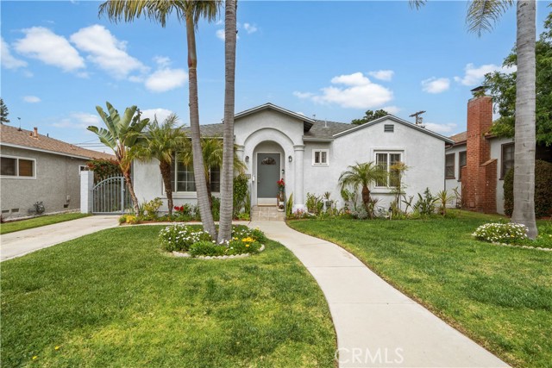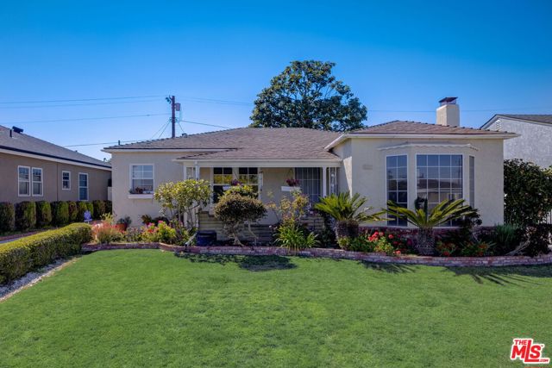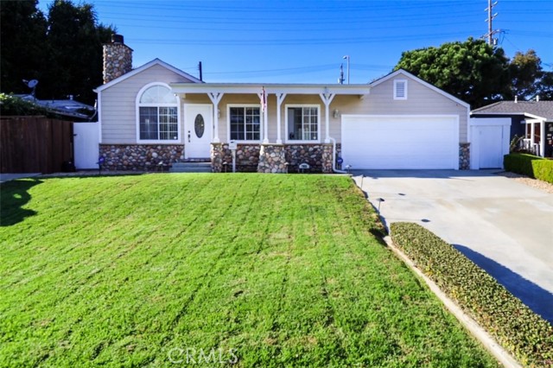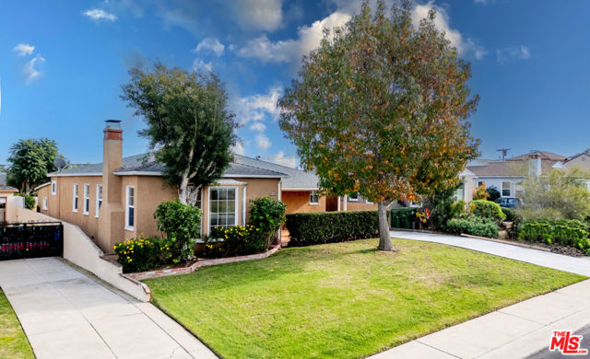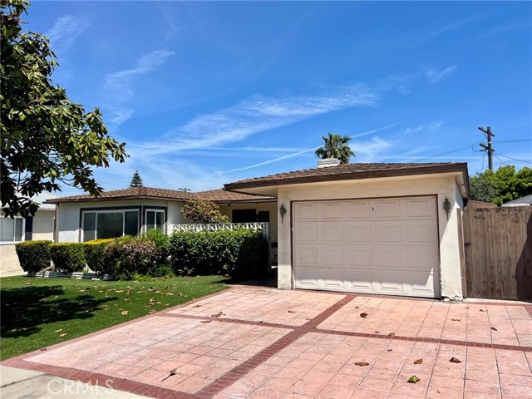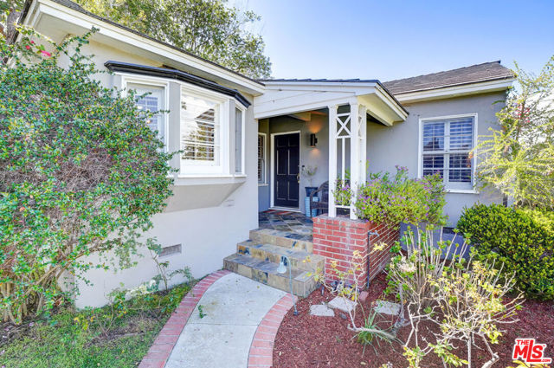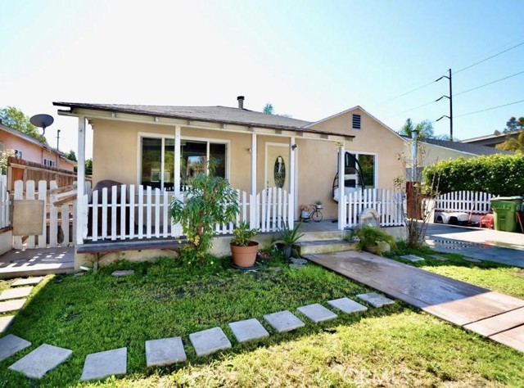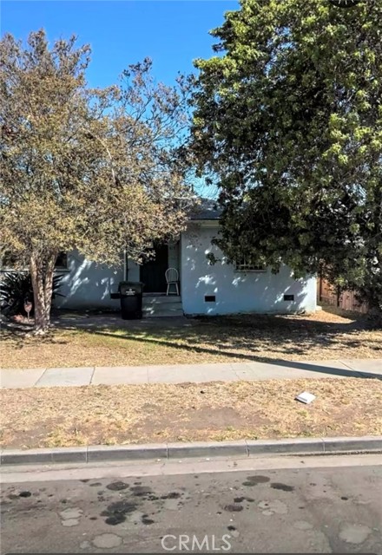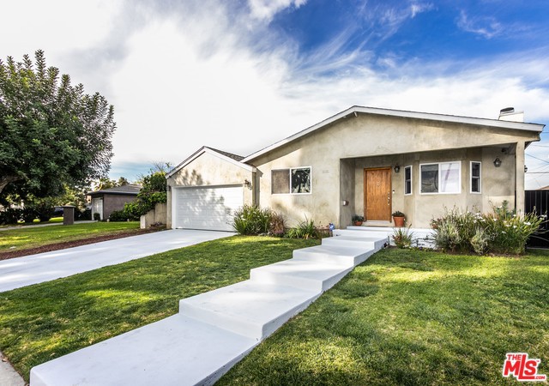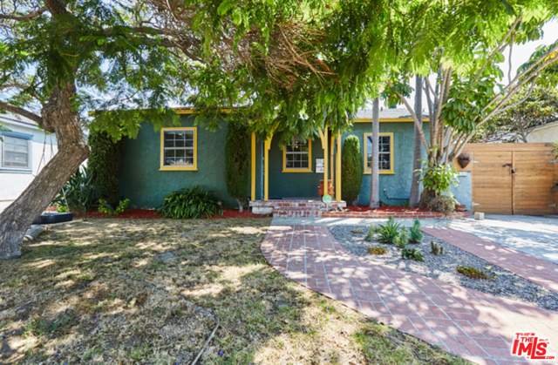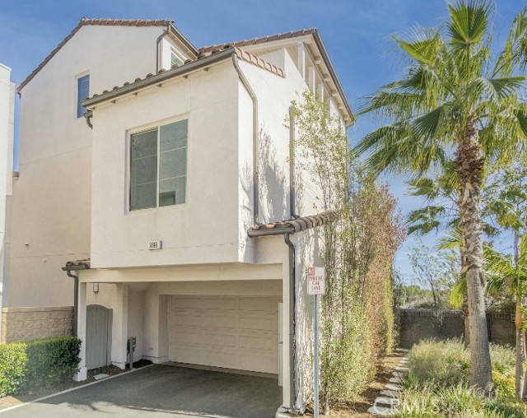
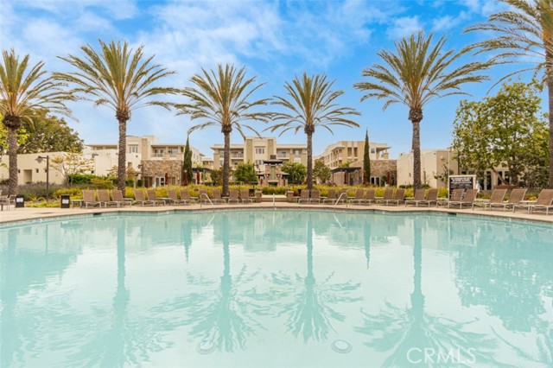
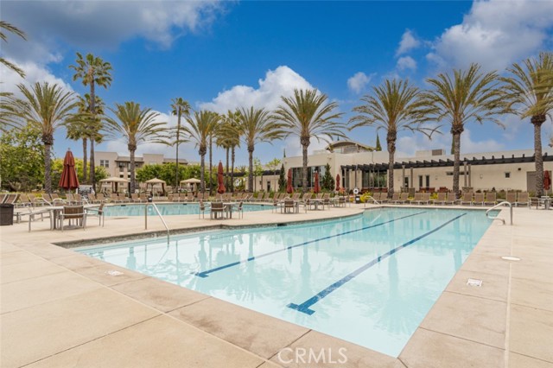
View Photos
5586 Palm Dr Hawthorne, CA 90250
$1,435,000
Sold Price as of 07/28/2021
- 4 Beds
- 2.5 Baths
- 2,064 Sq.Ft.
Sold
Property Overview: 5586 Palm Dr Hawthorne, CA has 4 bedrooms, 2.5 bathrooms, 2,064 living square feet and 46,147 square feet lot size. Call an Ardent Real Estate Group agent with any questions you may have.
Listed by Matthew Barry | BRE #01968286 | eXp Realty of California Inc
Co-listed by Michael Aronski | BRE #02006390 | eXp Realty of California Inc
Co-listed by Michael Aronski | BRE #02006390 | eXp Realty of California Inc
Last checked: 47 seconds ago |
Last updated: September 29th, 2021 |
Source CRMLS |
DOM: 22
Home details
- Lot Sq. Ft
- 46,147
- HOA Dues
- $225/mo
- Year built
- 2013
- Garage
- 2 Car
- Property Type:
- Single Family Home
- Status
- Sold
- MLS#
- SB21121824
- City
- Hawthorne
- County
- Los Angeles
- Time on Site
- 1048 days
Show More
Property Details for 5586 Palm Dr
Local Hawthorne Agent
Loading...
Sale History for 5586 Palm Dr
Last sold for $1,435,000 on July 28th, 2021
-
July, 2021
-
Jul 28, 2021
Date
Sold
CRMLS: SB21121824
$1,435,000
Price
-
Jul 1, 2021
Date
Pending
CRMLS: SB21121824
$1,435,000
Price
-
Jul 1, 2021
Date
Price Change
CRMLS: SB21121824
$1,435,000
Price
-
Jun 8, 2021
Date
Active
CRMLS: SB21121824
$1,399,000
Price
-
Jun 6, 2021
Date
Coming Soon
CRMLS: SB21121824
$1,399,000
Price
-
March, 2014
-
Mar 20, 2014
Date
Sold (Public Records)
Public Records
$828,000
Price
Show More
Tax History for 5586 Palm Dr
Assessed Value (2020):
$927,099
| Year | Land Value | Improved Value | Assessed Value |
|---|---|---|---|
| 2020 | $380,244 | $546,855 | $927,099 |
Home Value Compared to the Market
This property vs the competition
About 5586 Palm Dr
Detailed summary of property
Public Facts for 5586 Palm Dr
Public county record property details
- Beds
- 3
- Baths
- 3
- Year built
- 2013
- Sq. Ft.
- 2,007
- Lot Size
- 46,173
- Stories
- --
- Type
- Condominium Unit (Residential)
- Pool
- Yes
- Spa
- No
- County
- Los Angeles
- Lot#
- 7
- APN
- 4145-047-032
The source for these homes facts are from public records.
90250 Real Estate Sale History (Last 30 days)
Last 30 days of sale history and trends
Median List Price
$929,000
Median List Price/Sq.Ft.
$619
Median Sold Price
$1,100,000
Median Sold Price/Sq.Ft.
$696
Total Inventory
55
Median Sale to List Price %
96.49%
Avg Days on Market
34
Loan Type
Conventional (46.15%), FHA (15.38%), VA (7.69%), Cash (7.69%), Other (23.08%)
Thinking of Selling?
Is this your property?
Thinking of Selling?
Call, Text or Message
Thinking of Selling?
Call, Text or Message
Homes for Sale Near 5586 Palm Dr
Nearby Homes for Sale
Recently Sold Homes Near 5586 Palm Dr
Related Resources to 5586 Palm Dr
New Listings in 90250
Popular Zip Codes
Popular Cities
- Anaheim Hills Homes for Sale
- Brea Homes for Sale
- Corona Homes for Sale
- Fullerton Homes for Sale
- Huntington Beach Homes for Sale
- Irvine Homes for Sale
- La Habra Homes for Sale
- Long Beach Homes for Sale
- Los Angeles Homes for Sale
- Ontario Homes for Sale
- Placentia Homes for Sale
- Riverside Homes for Sale
- San Bernardino Homes for Sale
- Whittier Homes for Sale
- Yorba Linda Homes for Sale
- More Cities
Other Hawthorne Resources
- Hawthorne Homes for Sale
- Hawthorne Townhomes for Sale
- Hawthorne Condos for Sale
- Hawthorne 1 Bedroom Homes for Sale
- Hawthorne 3 Bedroom Homes for Sale
- Hawthorne 4 Bedroom Homes for Sale
- Hawthorne 5 Bedroom Homes for Sale
- Hawthorne Single Story Homes for Sale
- Hawthorne New Homes for Sale
- Hawthorne Homes for Sale with Large Lots
- Hawthorne Cheapest Homes for Sale
- Hawthorne Luxury Homes for Sale
- Hawthorne Newest Listings for Sale
- Hawthorne Homes Pending Sale
- Hawthorne Recently Sold Homes
Based on information from California Regional Multiple Listing Service, Inc. as of 2019. This information is for your personal, non-commercial use and may not be used for any purpose other than to identify prospective properties you may be interested in purchasing. Display of MLS data is usually deemed reliable but is NOT guaranteed accurate by the MLS. Buyers are responsible for verifying the accuracy of all information and should investigate the data themselves or retain appropriate professionals. Information from sources other than the Listing Agent may have been included in the MLS data. Unless otherwise specified in writing, Broker/Agent has not and will not verify any information obtained from other sources. The Broker/Agent providing the information contained herein may or may not have been the Listing and/or Selling Agent.
