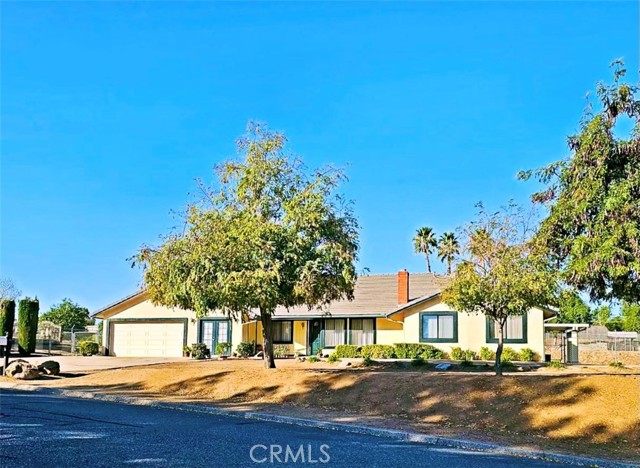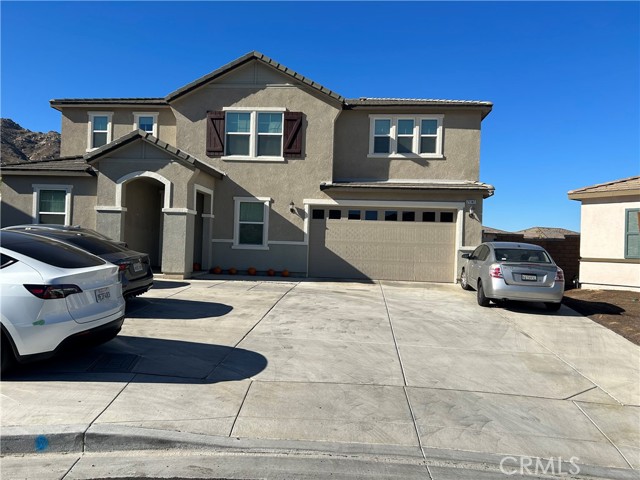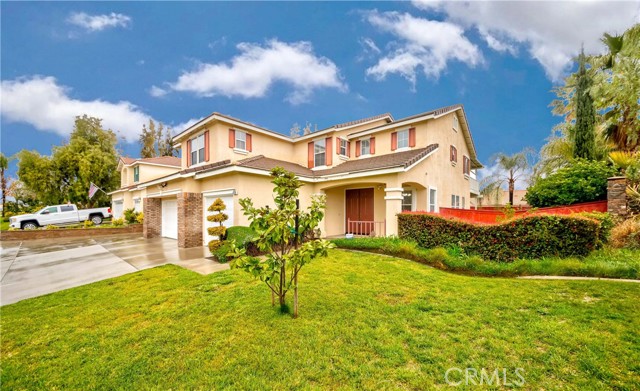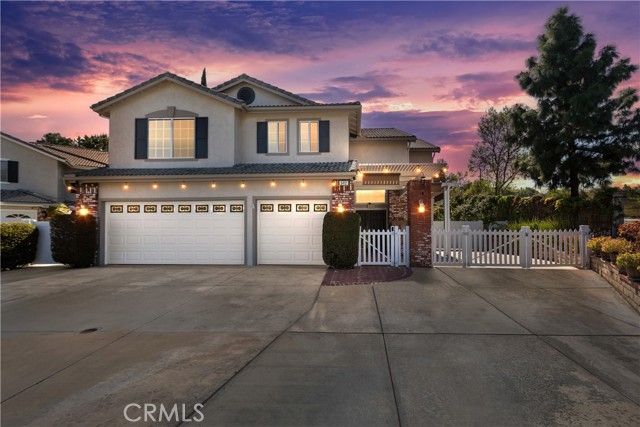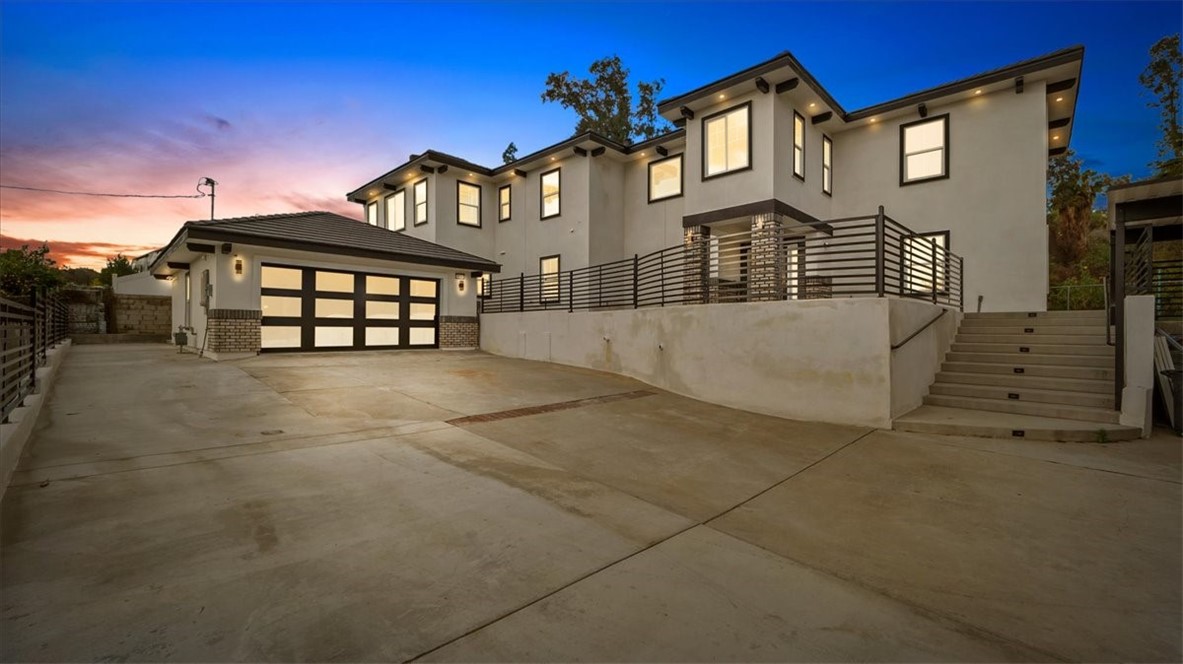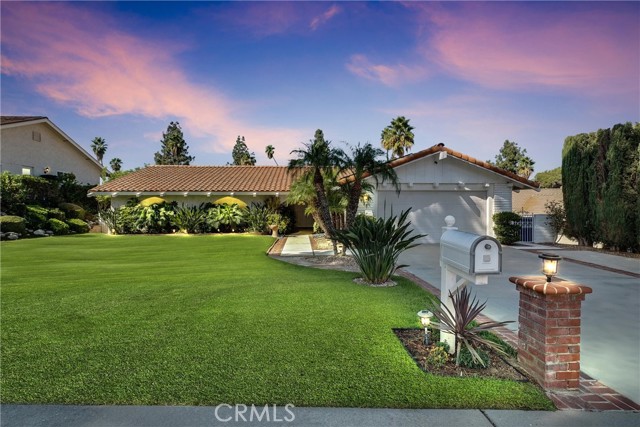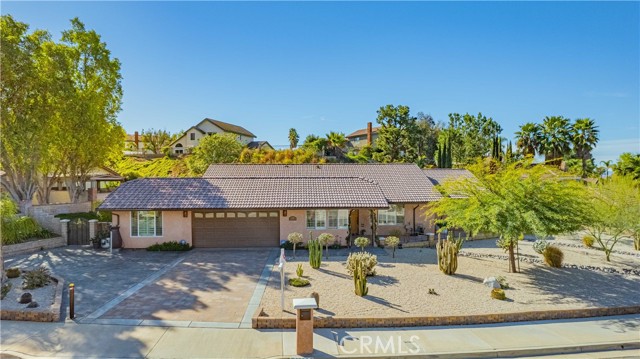
View Photos
56025 Village Dr La Quinta, CA 92253
$1,140,000
Sold Price as of 09/09/2020
- 4 Beds
- 4.5 Baths
- 4,168 Sq.Ft.
Sold
Property Overview: 56025 Village Dr La Quinta, CA has 4 bedrooms, 4.5 bathrooms, 4,168 living square feet and 16,117 square feet lot size. Call an Ardent Real Estate Group agent with any questions you may have.
Listed by T.J. McCaa | BRE #01379002 | Bennion Deville Homes
Co-listed by Mia Blair | BRE # | Bennion Deville Homes
Co-listed by Mia Blair | BRE # | Bennion Deville Homes
Last checked: 9 minutes ago |
Last updated: January 11th, 2023 |
Source CRMLS |
DOM: 41
Home details
- Lot Sq. Ft
- 16,117
- HOA Dues
- $365/mo
- Year built
- 2003
- Garage
- 3 Car
- Property Type:
- Single Family Home
- Status
- Sold
- MLS#
- 219044631DA
- City
- La Quinta
- County
- Riverside
- Time on Site
- 1367 days
Show More
Property Details for 56025 Village Dr
Local La Quinta Agent
Loading...
Sale History for 56025 Village Dr
Last sold for $1,140,000 on September 9th, 2020
-
October, 2022
-
Oct 2, 2022
Date
Expired
CRMLS: 219077099DA
$2,295,000
Price
-
Apr 14, 2022
Date
Active
CRMLS: 219077099DA
$2,375,000
Price
-
Listing provided courtesy of CRMLS
-
September, 2020
-
Sep 15, 2020
Date
Sold
CRMLS: 219044631DA
$1,140,000
Price
-
Sep 15, 2020
Date
Active
CRMLS: 219044631DA
$1,169,000
Price
-
Sep 10, 2020
Date
Sold
CRMLS: 219044631DA
$1,140,000
Price
-
Jul 28, 2020
Date
Pending
CRMLS: 219044631DA
$1,169,000
Price
-
Jun 17, 2020
Date
Active
CRMLS: 219044631DA
$1,169,000
Price
-
September, 2020
-
Sep 9, 2020
Date
Sold (Public Records)
Public Records
$1,140,000
Price
-
April, 2019
-
Apr 26, 2019
Date
Sold
CRMLS: 218034918DA
$1,060,000
Price
-
Apr 15, 2019
Date
Pending
CRMLS: 218034918DA
$1,090,000
Price
-
Mar 20, 2019
Date
Active Under Contract
CRMLS: 218034918DA
$1,090,000
Price
-
Mar 16, 2019
Date
Price Change
CRMLS: 218034918DA
$1,090,000
Price
-
Dec 16, 2018
Date
Active
CRMLS: 218034918DA
$1,295,000
Price
-
Listing provided courtesy of CRMLS
-
April, 2019
-
Apr 25, 2019
Date
Sold (Public Records)
Public Records
$1,060,000
Price
Show More
Tax History for 56025 Village Dr
Assessed Value (2020):
$1,081,200
| Year | Land Value | Improved Value | Assessed Value |
|---|---|---|---|
| 2020 | $178,500 | $902,700 | $1,081,200 |
Home Value Compared to the Market
This property vs the competition
About 56025 Village Dr
Detailed summary of property
Public Facts for 56025 Village Dr
Public county record property details
- Beds
- 4
- Baths
- 4
- Year built
- 2003
- Sq. Ft.
- 4,168
- Lot Size
- 16,117
- Stories
- 1
- Type
- Single Family Residential
- Pool
- Yes
- Spa
- No
- County
- Riverside
- Lot#
- 28
- APN
- 764-030-008
The source for these homes facts are from public records.
92253 Real Estate Sale History (Last 30 days)
Last 30 days of sale history and trends
Median List Price
$799,999
Median List Price/Sq.Ft.
$409
Median Sold Price
$835,000
Median Sold Price/Sq.Ft.
$397
Total Inventory
569
Median Sale to List Price %
97.66%
Avg Days on Market
58
Loan Type
Conventional (25.23%), FHA (1.8%), VA (0.9%), Cash (49.55%), Other (11.71%)
Thinking of Selling?
Is this your property?
Thinking of Selling?
Call, Text or Message
Thinking of Selling?
Call, Text or Message
Homes for Sale Near 56025 Village Dr
Nearby Homes for Sale
Recently Sold Homes Near 56025 Village Dr
Related Resources to 56025 Village Dr
New Listings in 92253
Popular Zip Codes
Popular Cities
- Anaheim Hills Homes for Sale
- Brea Homes for Sale
- Corona Homes for Sale
- Fullerton Homes for Sale
- Huntington Beach Homes for Sale
- Irvine Homes for Sale
- La Habra Homes for Sale
- Long Beach Homes for Sale
- Los Angeles Homes for Sale
- Ontario Homes for Sale
- Placentia Homes for Sale
- Riverside Homes for Sale
- San Bernardino Homes for Sale
- Whittier Homes for Sale
- Yorba Linda Homes for Sale
- More Cities
Other La Quinta Resources
- La Quinta Homes for Sale
- La Quinta Townhomes for Sale
- La Quinta Condos for Sale
- La Quinta 1 Bedroom Homes for Sale
- La Quinta 2 Bedroom Homes for Sale
- La Quinta 3 Bedroom Homes for Sale
- La Quinta 4 Bedroom Homes for Sale
- La Quinta 5 Bedroom Homes for Sale
- La Quinta Single Story Homes for Sale
- La Quinta Homes for Sale with Pools
- La Quinta Homes for Sale with 3 Car Garages
- La Quinta New Homes for Sale
- La Quinta Homes for Sale with Large Lots
- La Quinta Cheapest Homes for Sale
- La Quinta Luxury Homes for Sale
- La Quinta Newest Listings for Sale
- La Quinta Homes Pending Sale
- La Quinta Recently Sold Homes
Based on information from California Regional Multiple Listing Service, Inc. as of 2019. This information is for your personal, non-commercial use and may not be used for any purpose other than to identify prospective properties you may be interested in purchasing. Display of MLS data is usually deemed reliable but is NOT guaranteed accurate by the MLS. Buyers are responsible for verifying the accuracy of all information and should investigate the data themselves or retain appropriate professionals. Information from sources other than the Listing Agent may have been included in the MLS data. Unless otherwise specified in writing, Broker/Agent has not and will not verify any information obtained from other sources. The Broker/Agent providing the information contained herein may or may not have been the Listing and/or Selling Agent.
