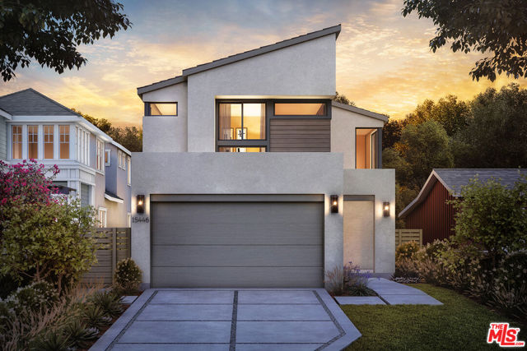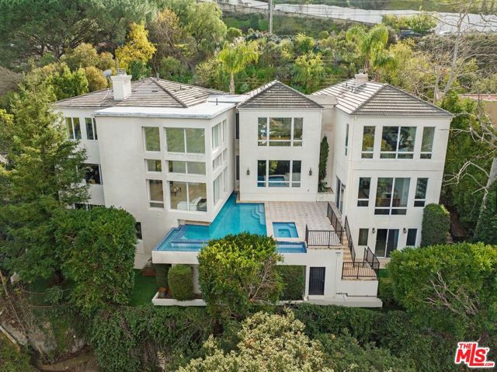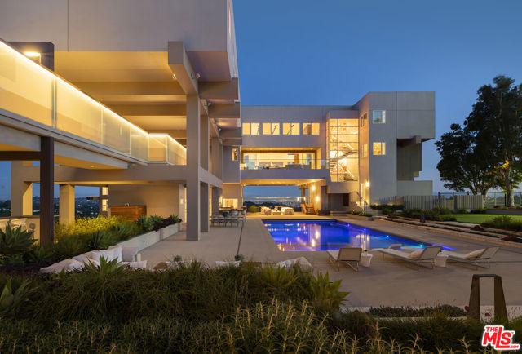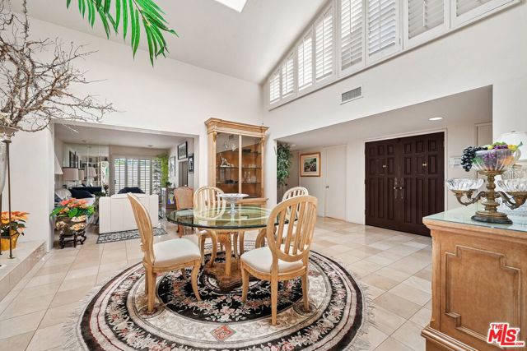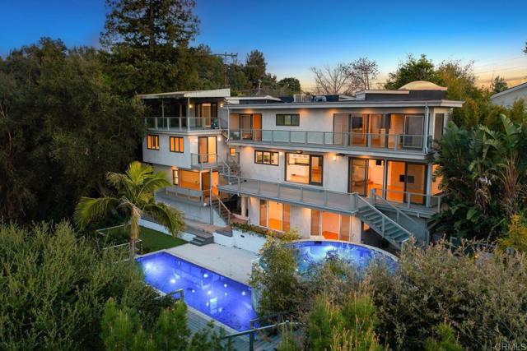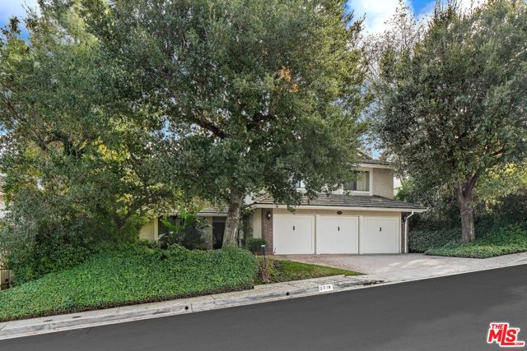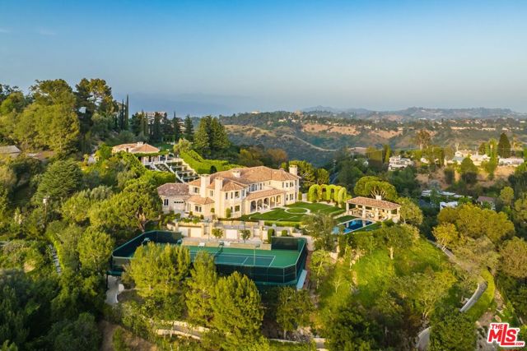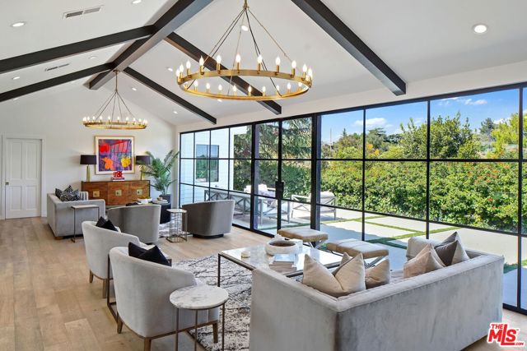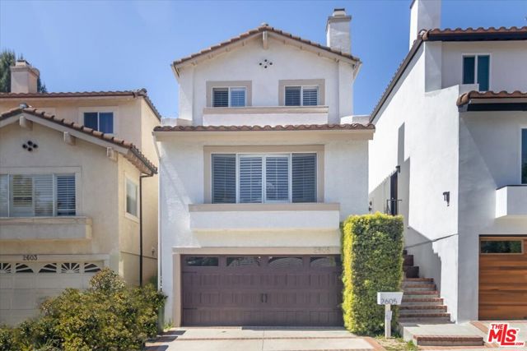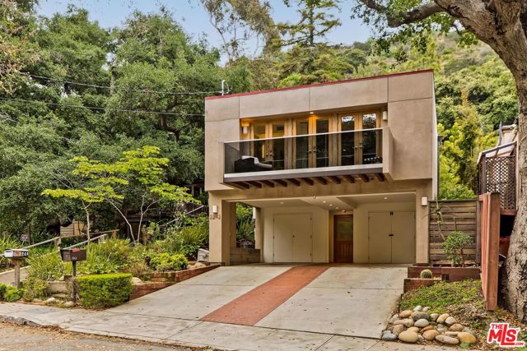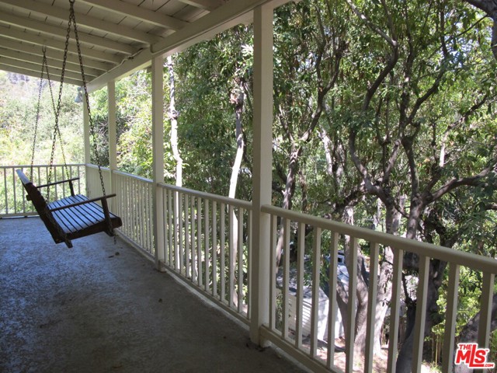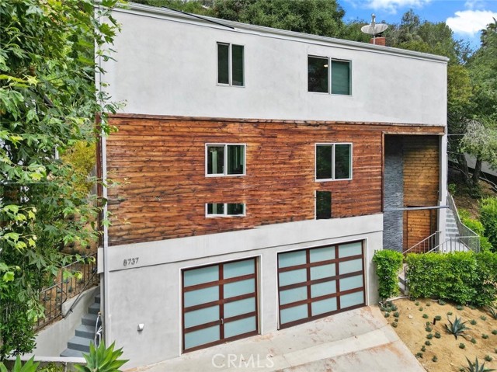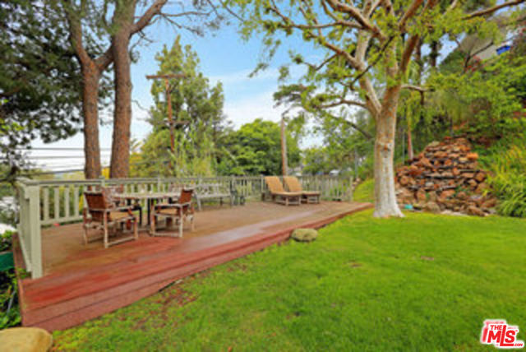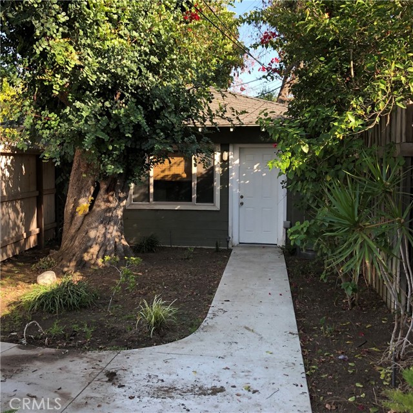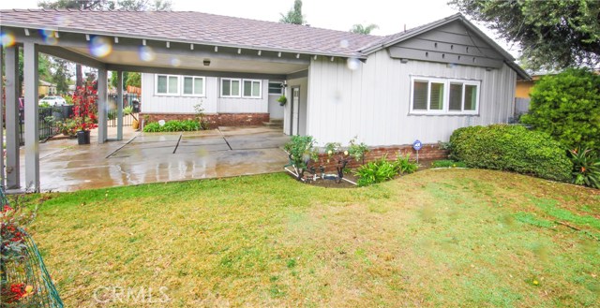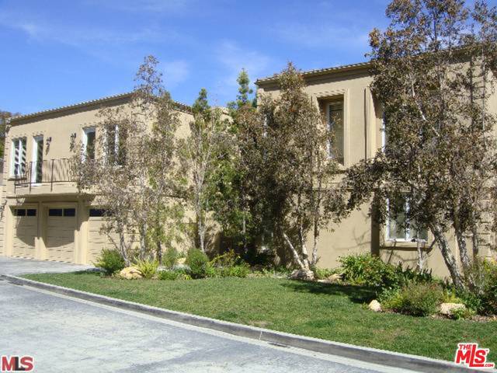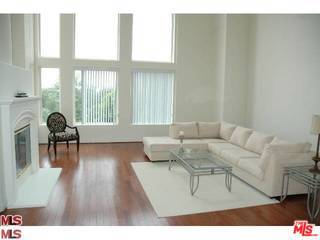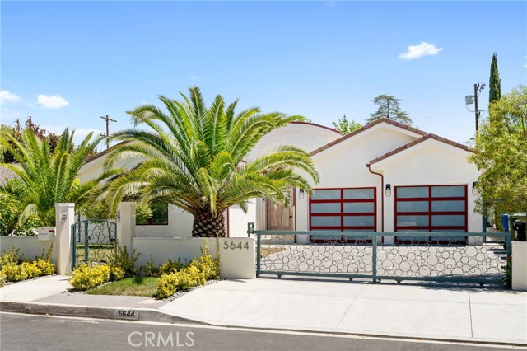
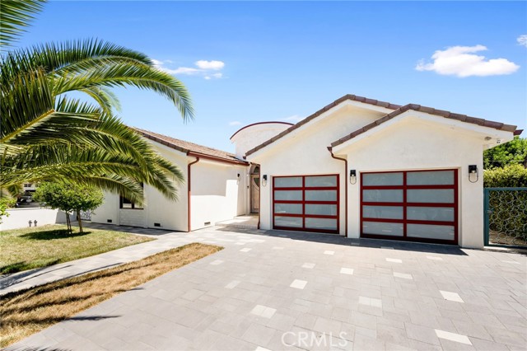
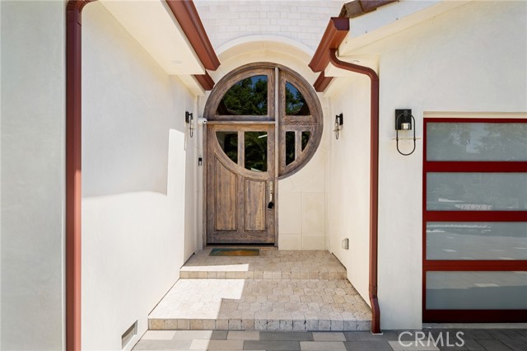
View Photos
5644 Ranchito Ave Van Nuys, CA 91401
$7,450
Leased Price as of 11/21/2023
- 3 Beds
- 3.5 Baths
- 2,099 Sq.Ft.
Leased
Property Overview: 5644 Ranchito Ave Van Nuys, CA has 3 bedrooms, 3.5 bathrooms, 2,099 living square feet and 8,103 square feet lot size. Call an Ardent Real Estate Group agent with any questions you may have.
Listed by Armin Safarloo | BRE #01945756 | The Art In Real Estate
Co-listed by Karina Gambarova | BRE #02140914 | The Art In Real Estate
Co-listed by Karina Gambarova | BRE #02140914 | The Art In Real Estate
Last checked: 3 minutes ago |
Last updated: November 21st, 2023 |
Source CRMLS |
DOM: 96
Home details
- Lot Sq. Ft
- 8,103
- HOA Dues
- $0/mo
- Year built
- 1951
- Garage
- 2 Car
- Property Type:
- Single Family Home
- Status
- Leased
- MLS#
- GD23153915
- City
- Van Nuys
- County
- Los Angeles
- Time on Site
- 245 days
Show More
Property Details for 5644 Ranchito Ave
Local Van Nuys Agent
Loading...
Sale History for 5644 Ranchito Ave
Last leased for $7,450 on November 21st, 2023
-
November, 2023
-
Nov 21, 2023
Date
Leased
CRMLS: GD23153915
$7,450
Price
-
Aug 17, 2023
Date
Active
CRMLS: GD23153915
$7,900
Price
-
October, 2022
-
Oct 24, 2022
Date
Withdrawn
CRMLS: GD22102245
$1,999,000
Price
-
May 16, 2022
Date
Active
CRMLS: GD22102245
$1,999,000
Price
-
Listing provided courtesy of CRMLS
-
December, 2018
-
Dec 10, 2018
Date
Sold (Public Records)
Public Records
$827,000
Price
-
November, 2002
-
Nov 15, 2002
Date
Sold (Public Records)
Public Records
$359,000
Price
Show More
Tax History for 5644 Ranchito Ave
Assessed Value (2020):
$843,540
| Year | Land Value | Improved Value | Assessed Value |
|---|---|---|---|
| 2020 | $674,832 | $168,708 | $843,540 |
Home Value Compared to the Market
This property vs the competition
About 5644 Ranchito Ave
Detailed summary of property
Public Facts for 5644 Ranchito Ave
Public county record property details
- Beds
- 3
- Baths
- 2
- Year built
- 1951
- Sq. Ft.
- 1,307
- Lot Size
- 8,102
- Stories
- --
- Type
- Single Family Residential
- Pool
- Yes
- Spa
- No
- County
- Los Angeles
- Lot#
- 139
- APN
- 2246-028-006
The source for these homes facts are from public records.
91401 Real Estate Sale History (Last 30 days)
Last 30 days of sale history and trends
Median List Price
$1,250,000
Median List Price/Sq.Ft.
$651
Median Sold Price
$1,130,000
Median Sold Price/Sq.Ft.
$655
Total Inventory
61
Median Sale to List Price %
94.25%
Avg Days on Market
22
Loan Type
Conventional (29.41%), FHA (0%), VA (0%), Cash (17.65%), Other (5.88%)
Thinking of Selling?
Is this your property?
Thinking of Selling?
Call, Text or Message
Thinking of Selling?
Call, Text or Message
Homes for Sale Near 5644 Ranchito Ave
Nearby Homes for Sale
Homes for Lease Near 5644 Ranchito Ave
Nearby Homes for Lease
Recently Leased Homes Near 5644 Ranchito Ave
Related Resources to 5644 Ranchito Ave
New Listings in 91401
Popular Zip Codes
Popular Cities
- Anaheim Hills Homes for Sale
- Brea Homes for Sale
- Corona Homes for Sale
- Fullerton Homes for Sale
- Huntington Beach Homes for Sale
- Irvine Homes for Sale
- La Habra Homes for Sale
- Long Beach Homes for Sale
- Los Angeles Homes for Sale
- Ontario Homes for Sale
- Placentia Homes for Sale
- Riverside Homes for Sale
- San Bernardino Homes for Sale
- Whittier Homes for Sale
- Yorba Linda Homes for Sale
- More Cities
Other Van Nuys Resources
- Van Nuys Homes for Sale
- Van Nuys Townhomes for Sale
- Van Nuys Condos for Sale
- Van Nuys 1 Bedroom Homes for Sale
- Van Nuys 2 Bedroom Homes for Sale
- Van Nuys 3 Bedroom Homes for Sale
- Van Nuys 4 Bedroom Homes for Sale
- Van Nuys 5 Bedroom Homes for Sale
- Van Nuys Single Story Homes for Sale
- Van Nuys Homes for Sale with Pools
- Van Nuys Homes for Sale with 3 Car Garages
- Van Nuys New Homes for Sale
- Van Nuys Homes for Sale with Large Lots
- Van Nuys Cheapest Homes for Sale
- Van Nuys Luxury Homes for Sale
- Van Nuys Newest Listings for Sale
- Van Nuys Homes Pending Sale
- Van Nuys Recently Sold Homes
Based on information from California Regional Multiple Listing Service, Inc. as of 2019. This information is for your personal, non-commercial use and may not be used for any purpose other than to identify prospective properties you may be interested in purchasing. Display of MLS data is usually deemed reliable but is NOT guaranteed accurate by the MLS. Buyers are responsible for verifying the accuracy of all information and should investigate the data themselves or retain appropriate professionals. Information from sources other than the Listing Agent may have been included in the MLS data. Unless otherwise specified in writing, Broker/Agent has not and will not verify any information obtained from other sources. The Broker/Agent providing the information contained herein may or may not have been the Listing and/or Selling Agent.
