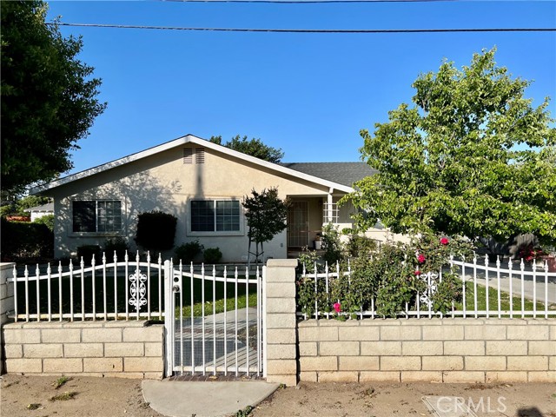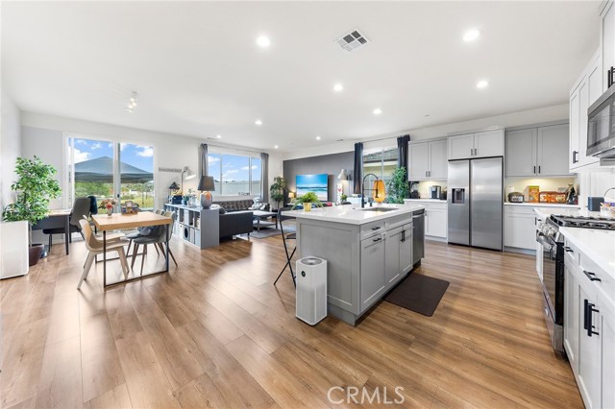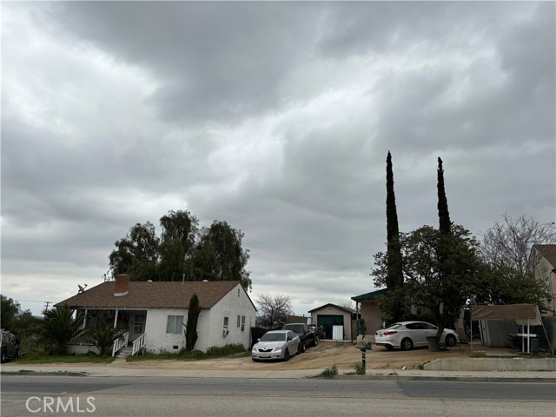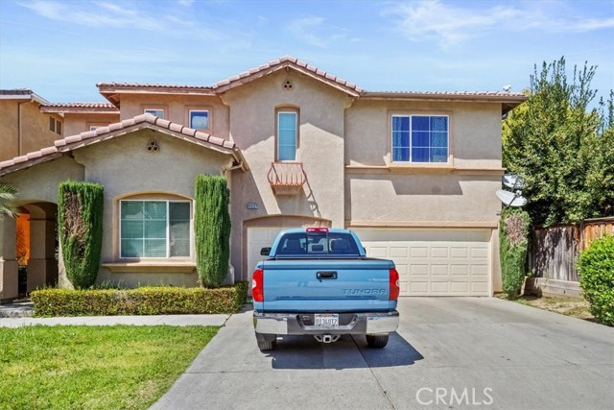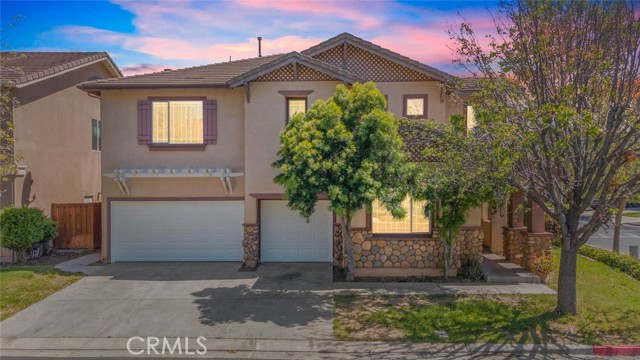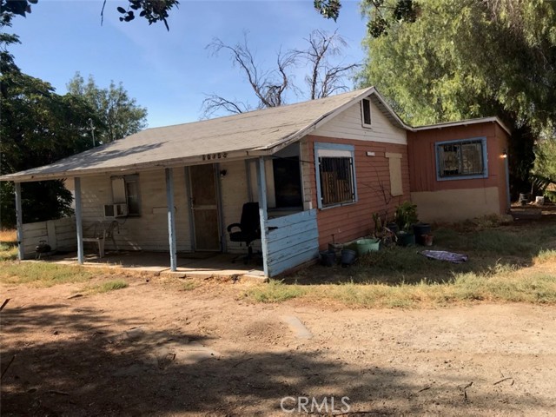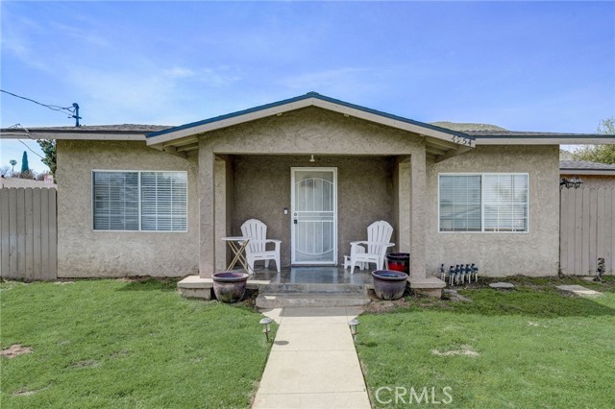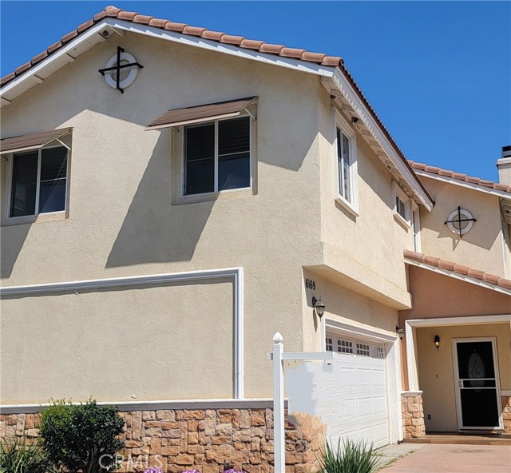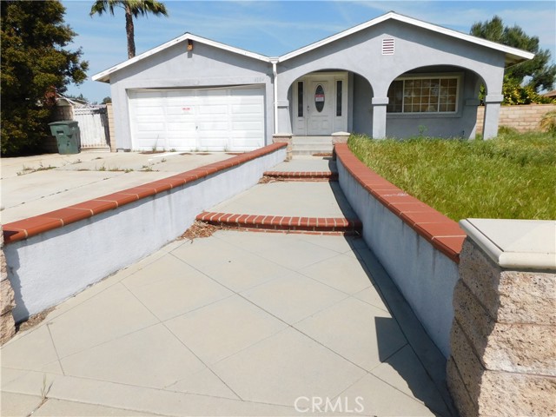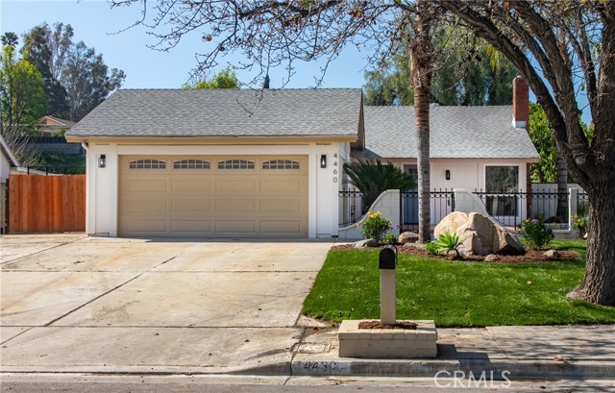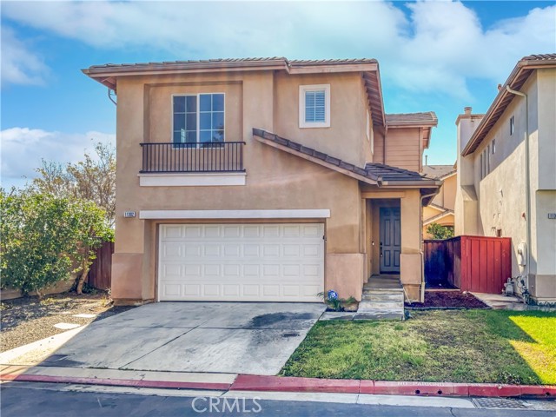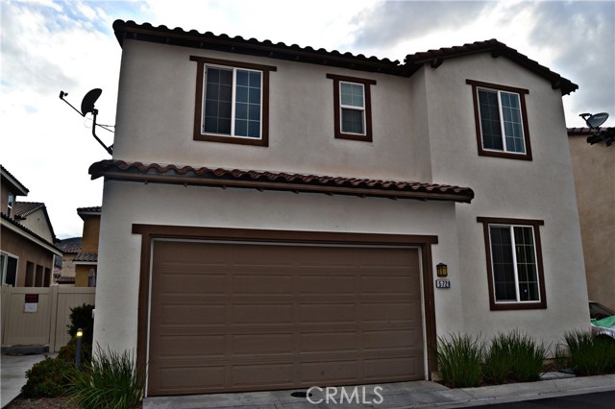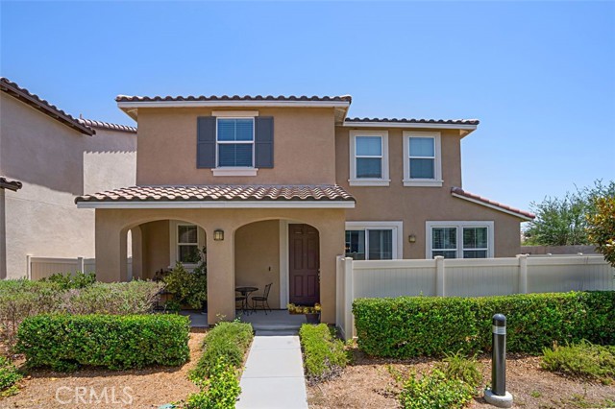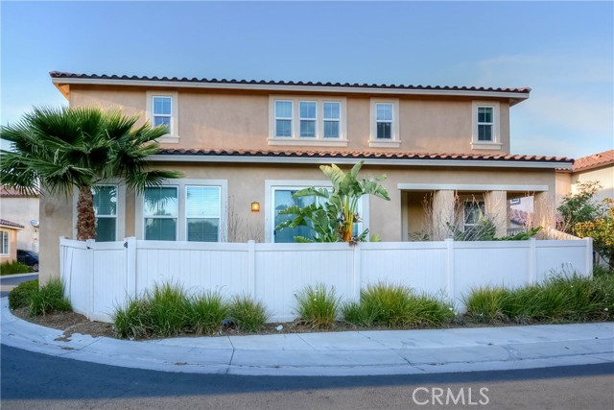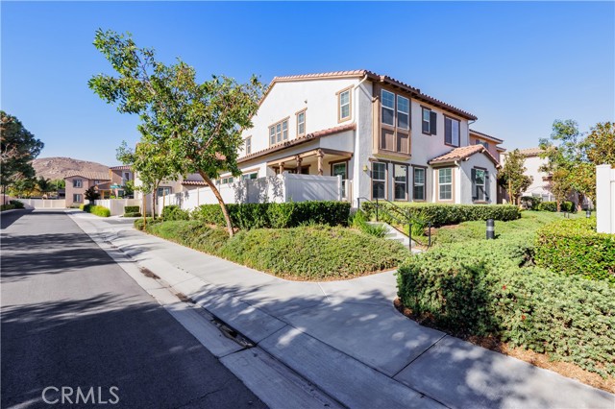
View Photos
5709 Sacra Way Riverside, CA 92505
$670,000
Sold Price as of 02/02/2024
- 4 Beds
- 3 Baths
- 2,732 Sq.Ft.
Sold
Property Overview: 5709 Sacra Way Riverside, CA has 4 bedrooms, 3 bathrooms, 2,732 living square feet and 3,049 square feet lot size. Call an Ardent Real Estate Group agent with any questions you may have.
Listed by Robert Solorio | BRE #01811613 | Pinpoint Realtors
Co-listed by Nancy Reddell | BRE #02178183 | Pinpoint Realtors
Co-listed by Nancy Reddell | BRE #02178183 | Pinpoint Realtors
Last checked: 1 minute ago |
Last updated: February 29th, 2024 |
Source CRMLS |
DOM: 35
Home details
- Lot Sq. Ft
- 3,049
- HOA Dues
- $215/mo
- Year built
- 2016
- Garage
- 2 Car
- Property Type:
- Single Family Home
- Status
- Sold
- MLS#
- IG23213407
- City
- Riverside
- County
- Riverside
- Time on Site
- 157 days
Show More
Property Details for 5709 Sacra Way
Local Riverside Agent
Loading...
Sale History for 5709 Sacra Way
Last sold for $670,000 on February 2nd, 2024
-
February, 2024
-
Feb 2, 2024
Date
Sold
CRMLS: IG23213407
$670,000
Price
-
Nov 25, 2023
Date
Active
CRMLS: IG23213407
$680,000
Price
-
November, 2021
-
Nov 10, 2021
Date
Sold
CRMLS: 210022784
$615,000
Price
-
Aug 11, 2021
Date
Active
CRMLS: 210022784
$698,999
Price
-
Listing provided courtesy of CRMLS
Show More
Tax History for 5709 Sacra Way
Assessed Value (2020):
$476,898
| Year | Land Value | Improved Value | Assessed Value |
|---|---|---|---|
| 2020 | $70,357 | $406,541 | $476,898 |
Home Value Compared to the Market
This property vs the competition
About 5709 Sacra Way
Detailed summary of property
Public Facts for 5709 Sacra Way
Public county record property details
- Beds
- 4
- Baths
- 3
- Year built
- 2016
- Sq. Ft.
- 2,732
- Lot Size
- 3,049
- Stories
- 2
- Type
- Single Family Residential
- Pool
- No
- Spa
- No
- County
- Riverside
- Lot#
- --
- APN
- 149-440-030
The source for these homes facts are from public records.
92505 Real Estate Sale History (Last 30 days)
Last 30 days of sale history and trends
Median List Price
$680,000
Median List Price/Sq.Ft.
$368
Median Sold Price
$675,000
Median Sold Price/Sq.Ft.
$355
Total Inventory
54
Median Sale to List Price %
97.12%
Avg Days on Market
47
Loan Type
Conventional (57.14%), FHA (28.57%), VA (0%), Cash (7.14%), Other (7.14%)
Thinking of Selling?
Is this your property?
Thinking of Selling?
Call, Text or Message
Thinking of Selling?
Call, Text or Message
Homes for Sale Near 5709 Sacra Way
Nearby Homes for Sale
Recently Sold Homes Near 5709 Sacra Way
Related Resources to 5709 Sacra Way
New Listings in 92505
Popular Zip Codes
Popular Cities
- Anaheim Hills Homes for Sale
- Brea Homes for Sale
- Corona Homes for Sale
- Fullerton Homes for Sale
- Huntington Beach Homes for Sale
- Irvine Homes for Sale
- La Habra Homes for Sale
- Long Beach Homes for Sale
- Los Angeles Homes for Sale
- Ontario Homes for Sale
- Placentia Homes for Sale
- San Bernardino Homes for Sale
- Whittier Homes for Sale
- Yorba Linda Homes for Sale
- More Cities
Other Riverside Resources
- Riverside Homes for Sale
- Riverside Townhomes for Sale
- Riverside Condos for Sale
- Riverside 1 Bedroom Homes for Sale
- Riverside 2 Bedroom Homes for Sale
- Riverside 3 Bedroom Homes for Sale
- Riverside 4 Bedroom Homes for Sale
- Riverside 5 Bedroom Homes for Sale
- Riverside Single Story Homes for Sale
- Riverside Homes for Sale with Pools
- Riverside Homes for Sale with 3 Car Garages
- Riverside New Homes for Sale
- Riverside Homes for Sale with Large Lots
- Riverside Cheapest Homes for Sale
- Riverside Luxury Homes for Sale
- Riverside Newest Listings for Sale
- Riverside Homes Pending Sale
- Riverside Recently Sold Homes
Based on information from California Regional Multiple Listing Service, Inc. as of 2019. This information is for your personal, non-commercial use and may not be used for any purpose other than to identify prospective properties you may be interested in purchasing. Display of MLS data is usually deemed reliable but is NOT guaranteed accurate by the MLS. Buyers are responsible for verifying the accuracy of all information and should investigate the data themselves or retain appropriate professionals. Information from sources other than the Listing Agent may have been included in the MLS data. Unless otherwise specified in writing, Broker/Agent has not and will not verify any information obtained from other sources. The Broker/Agent providing the information contained herein may or may not have been the Listing and/or Selling Agent.
