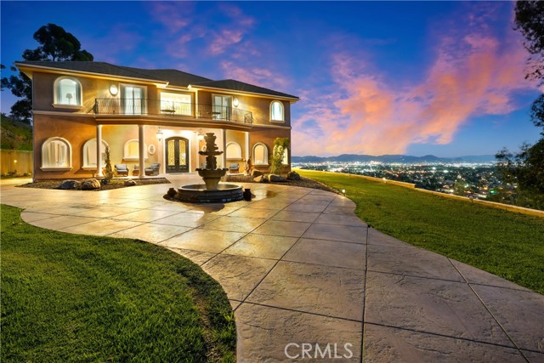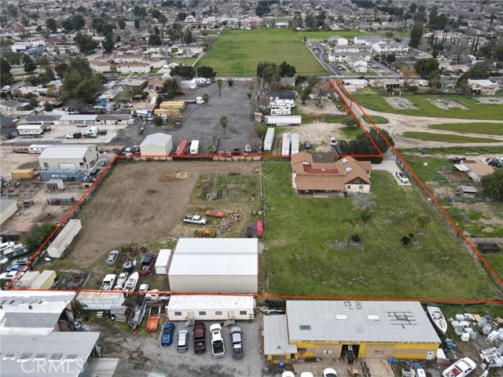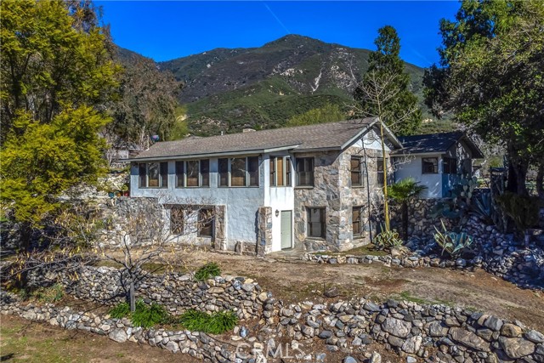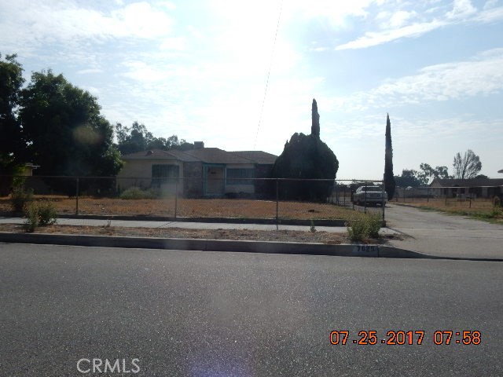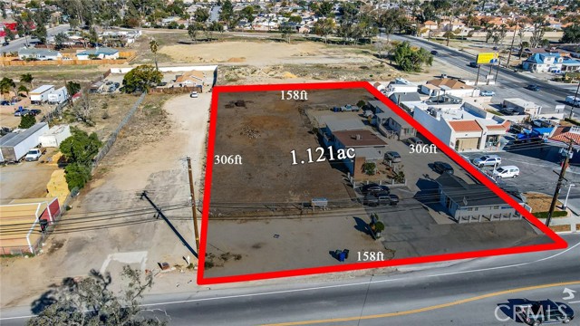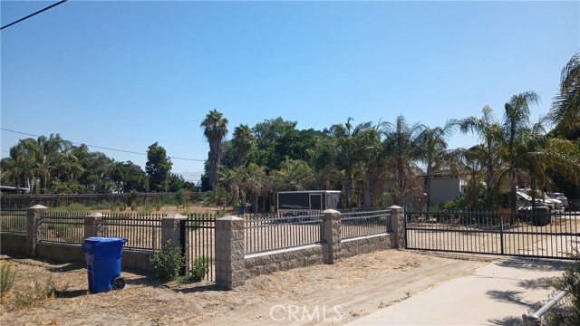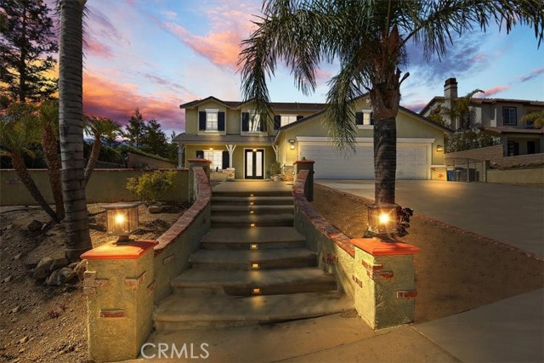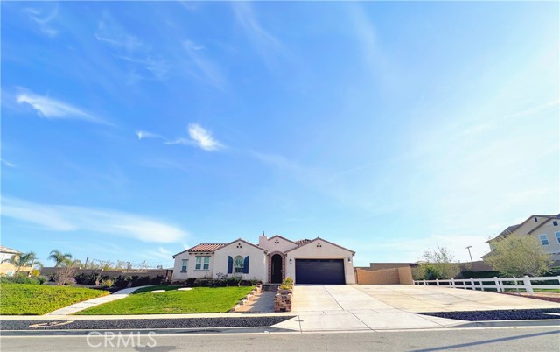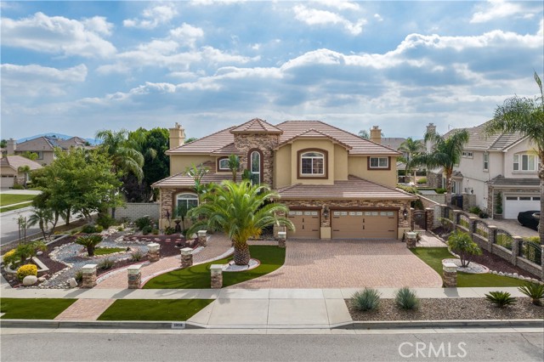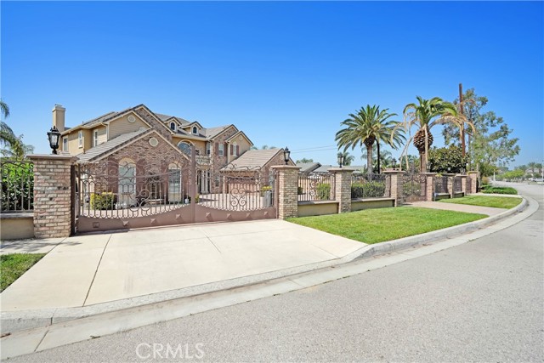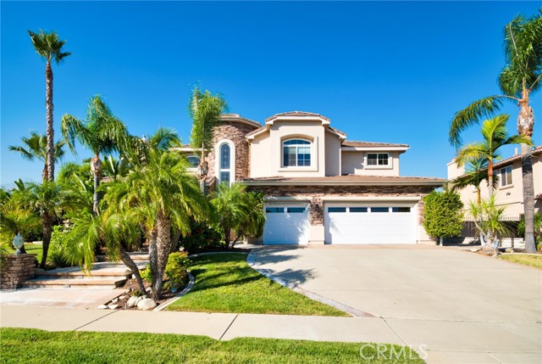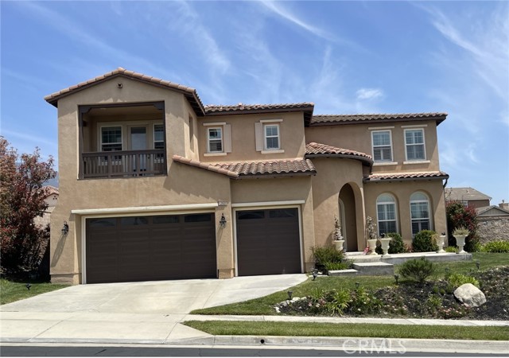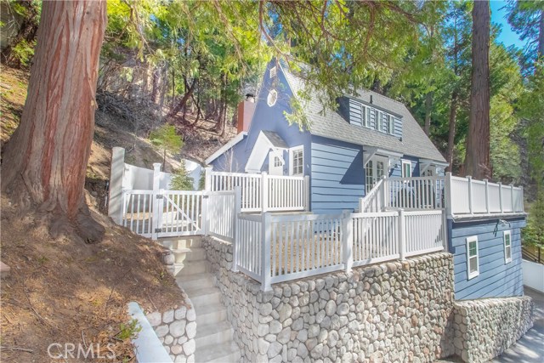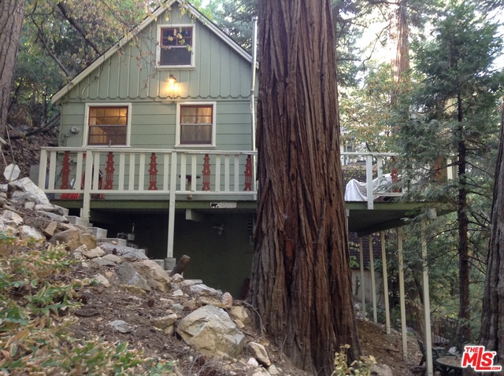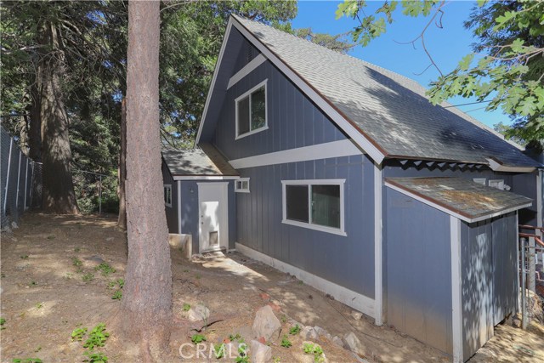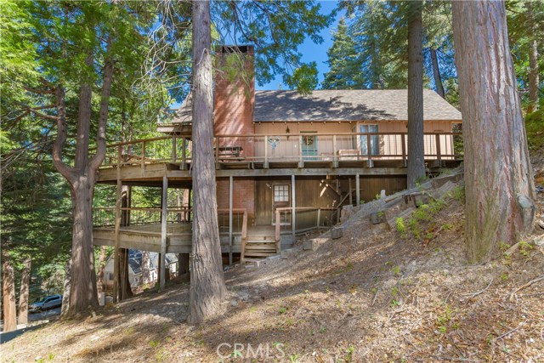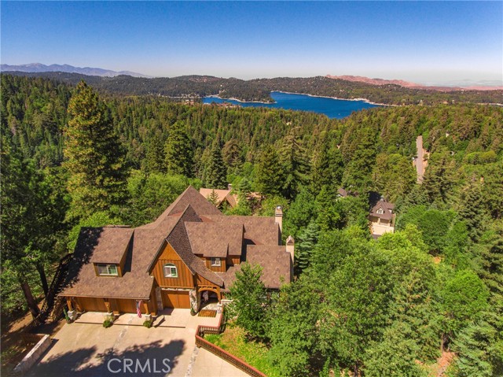
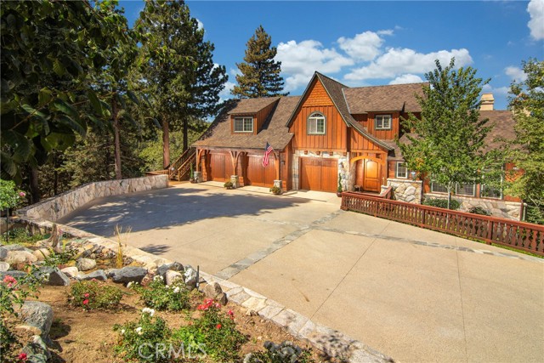
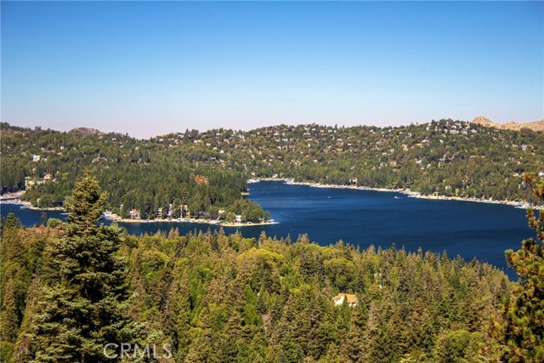
View Photos
576 Cumberland Dr Lake Arrowhead, CA 92352
$2,100,000
Sold Price as of 12/15/2021
- 6 Beds
- 5.5 Baths
- 5,374 Sq.Ft.
Sold
Property Overview: 576 Cumberland Dr Lake Arrowhead, CA has 6 bedrooms, 5.5 bathrooms, 5,374 living square feet and 134,164 square feet lot size. Call an Ardent Real Estate Group agent with any questions you may have.
Listed by DAVID VAIL | BRE #01136916 | HK Lane Real Estate
Co-listed by CINDY STAHL | BRE #01057784 | HK Lane Real Estate
Co-listed by CINDY STAHL | BRE #01057784 | HK Lane Real Estate
Last checked: 4 minutes ago |
Last updated: February 8th, 2023 |
Source CRMLS |
DOM: 272
Home details
- Lot Sq. Ft
- 134,164
- HOA Dues
- $167/mo
- Year built
- 2004
- Garage
- 3 Car
- Property Type:
- Single Family Home
- Status
- Sold
- MLS#
- EV21028323
- City
- Lake Arrowhead
- County
- San Bernardino
- Time on Site
- 1164 days
Show More
Property Details for 576 Cumberland Dr
Local Lake Arrowhead Agent
Loading...
Sale History for 576 Cumberland Dr
Last sold for $2,100,000 on December 15th, 2021
-
July, 2022
-
Jul 29, 2022
Date
Expired
CRMLS: RW231878
$1,350,000
Price
-
Aug 3, 2003
Date
Active
CRMLS: RW231878
$1,350,000
Price
-
Listing provided courtesy of CRMLS
-
July, 2022
-
Jul 26, 2022
Date
Expired
CRMLS: RW2181732
$2,275,000
Price
-
Sep 7, 2018
Date
Active
CRMLS: RW2181732
$2,275,000
Price
-
Listing provided courtesy of CRMLS
-
December, 2021
-
Dec 15, 2021
Date
Sold
CRMLS: RW2201372
$2,100,000
Price
-
Aug 15, 2020
Date
Active
CRMLS: RW2201372
$2,149,000
Price
-
Listing provided courtesy of CRMLS
-
December, 2021
-
Dec 1, 2021
Date
Pending
CRMLS: EV21028323
$2,295,000
Price
-
Aug 31, 2021
Date
Active
CRMLS: EV21028323
$2,295,000
Price
-
Aug 9, 2021
Date
Hold
CRMLS: EV21028323
$2,295,000
Price
-
Feb 10, 2021
Date
Active
CRMLS: EV21028323
$2,295,000
Price
-
January, 2020
-
Jan 1, 2020
Date
Expired
CRMLS: EV19066204
$2,275,000
Price
-
Mar 25, 2019
Date
Active
CRMLS: EV19066204
$2,275,000
Price
-
Listing provided courtesy of CRMLS
-
October, 2011
-
Oct 16, 2011
Date
Expired
CRMLS: E11048329
$1,750,000
Price
-
Apr 15, 2011
Date
Active
CRMLS: E11048329
$1,750,000
Price
-
Listing provided courtesy of CRMLS
Show More
Tax History for 576 Cumberland Dr
Recent tax history for this property
| Year | Land Value | Improved Value | Assessed Value |
|---|---|---|---|
| The tax history for this property will expand as we gather information for this property. | |||
Home Value Compared to the Market
This property vs the competition
About 576 Cumberland Dr
Detailed summary of property
Public Facts for 576 Cumberland Dr
Public county record property details
- Beds
- --
- Baths
- --
- Year built
- --
- Sq. Ft.
- --
- Lot Size
- --
- Stories
- --
- Type
- --
- Pool
- --
- Spa
- --
- County
- --
- Lot#
- --
- APN
- --
The source for these homes facts are from public records.
92352 Real Estate Sale History (Last 30 days)
Last 30 days of sale history and trends
Median List Price
$768,000
Median List Price/Sq.Ft.
$386
Median Sold Price
$650,000
Median Sold Price/Sq.Ft.
$398
Total Inventory
262
Median Sale to List Price %
89.04%
Avg Days on Market
91
Loan Type
Conventional (54.55%), FHA (4.55%), VA (0%), Cash (18.18%), Other (13.64%)
Thinking of Selling?
Is this your property?
Thinking of Selling?
Call, Text or Message
Thinking of Selling?
Call, Text or Message
Homes for Sale Near 576 Cumberland Dr
Nearby Homes for Sale
Recently Sold Homes Near 576 Cumberland Dr
Related Resources to 576 Cumberland Dr
New Listings in 92352
Popular Zip Codes
Popular Cities
- Anaheim Hills Homes for Sale
- Brea Homes for Sale
- Corona Homes for Sale
- Fullerton Homes for Sale
- Huntington Beach Homes for Sale
- Irvine Homes for Sale
- La Habra Homes for Sale
- Long Beach Homes for Sale
- Los Angeles Homes for Sale
- Ontario Homes for Sale
- Placentia Homes for Sale
- Riverside Homes for Sale
- San Bernardino Homes for Sale
- Whittier Homes for Sale
- Yorba Linda Homes for Sale
- More Cities
Other Lake Arrowhead Resources
- Lake Arrowhead Homes for Sale
- Lake Arrowhead Townhomes for Sale
- Lake Arrowhead Condos for Sale
- Lake Arrowhead 1 Bedroom Homes for Sale
- Lake Arrowhead 2 Bedroom Homes for Sale
- Lake Arrowhead 3 Bedroom Homes for Sale
- Lake Arrowhead 4 Bedroom Homes for Sale
- Lake Arrowhead 5 Bedroom Homes for Sale
- Lake Arrowhead Single Story Homes for Sale
- Lake Arrowhead Homes for Sale with Pools
- Lake Arrowhead Homes for Sale with 3 Car Garages
- Lake Arrowhead New Homes for Sale
- Lake Arrowhead Homes for Sale with Large Lots
- Lake Arrowhead Cheapest Homes for Sale
- Lake Arrowhead Luxury Homes for Sale
- Lake Arrowhead Newest Listings for Sale
- Lake Arrowhead Homes Pending Sale
- Lake Arrowhead Recently Sold Homes
Based on information from California Regional Multiple Listing Service, Inc. as of 2019. This information is for your personal, non-commercial use and may not be used for any purpose other than to identify prospective properties you may be interested in purchasing. Display of MLS data is usually deemed reliable but is NOT guaranteed accurate by the MLS. Buyers are responsible for verifying the accuracy of all information and should investigate the data themselves or retain appropriate professionals. Information from sources other than the Listing Agent may have been included in the MLS data. Unless otherwise specified in writing, Broker/Agent has not and will not verify any information obtained from other sources. The Broker/Agent providing the information contained herein may or may not have been the Listing and/or Selling Agent.
